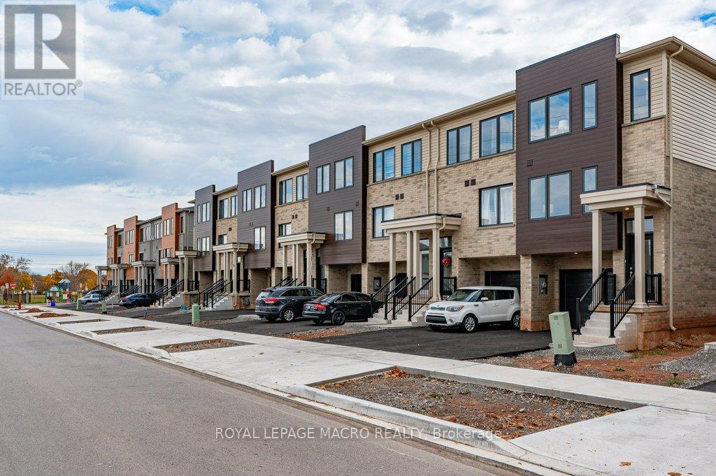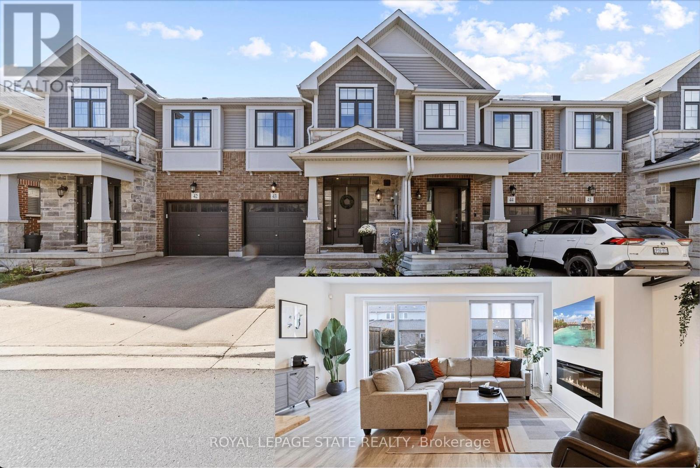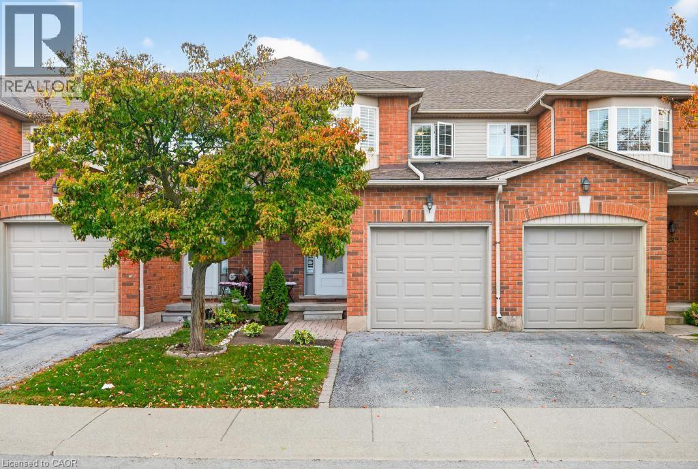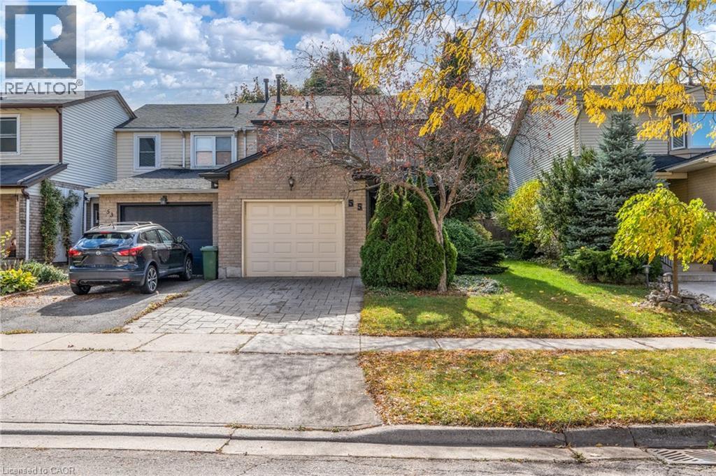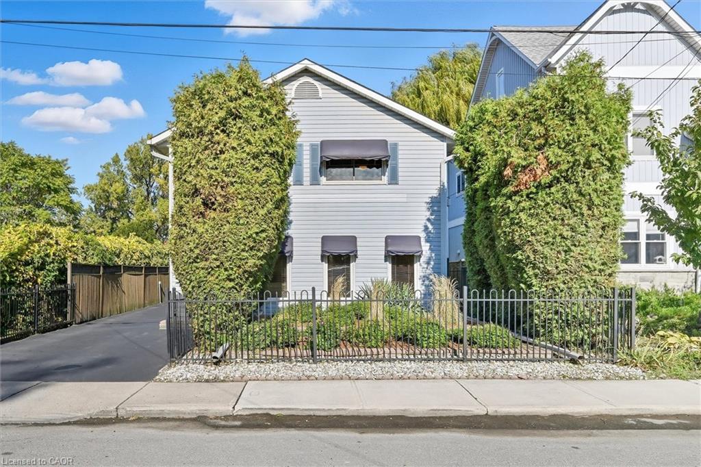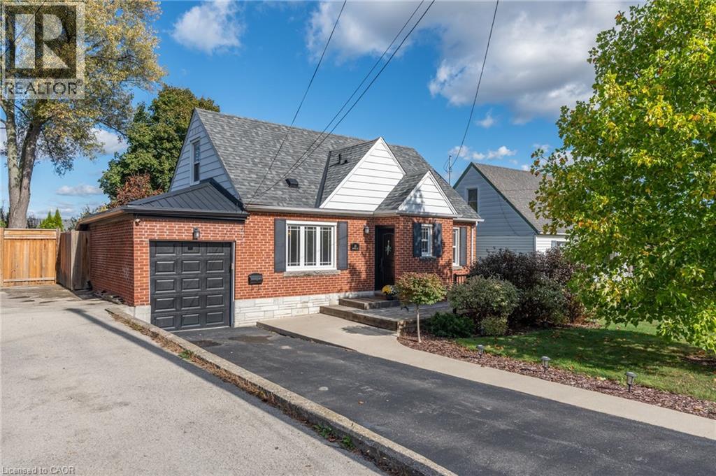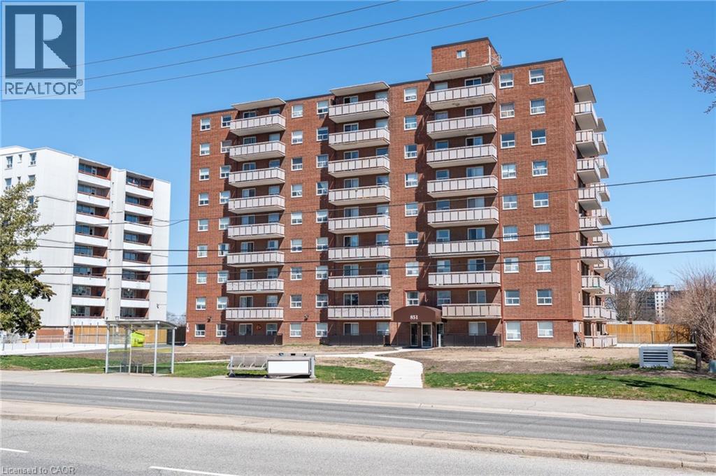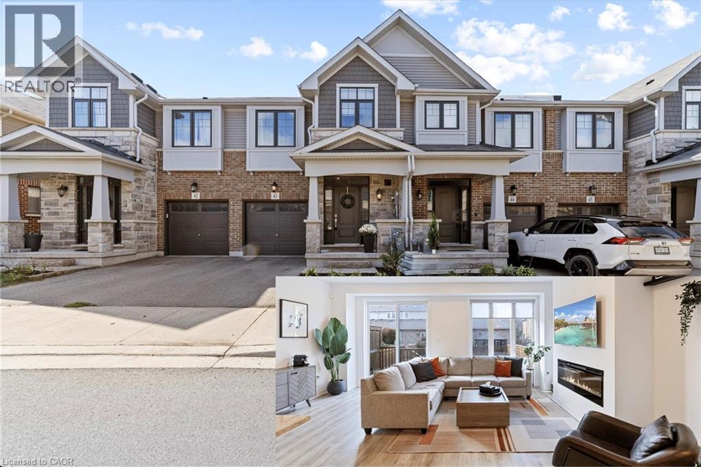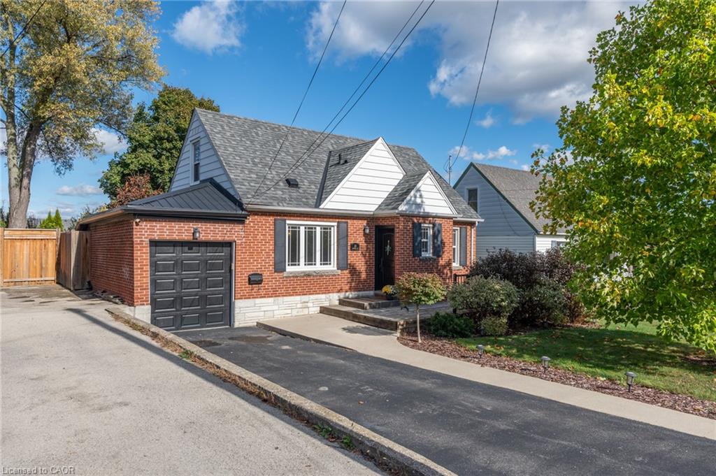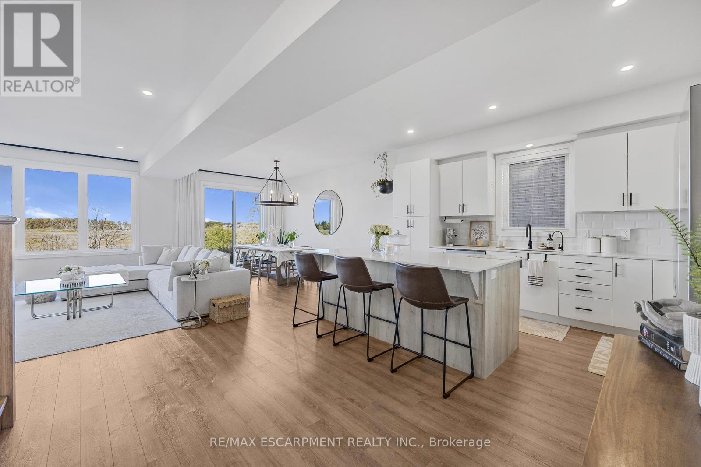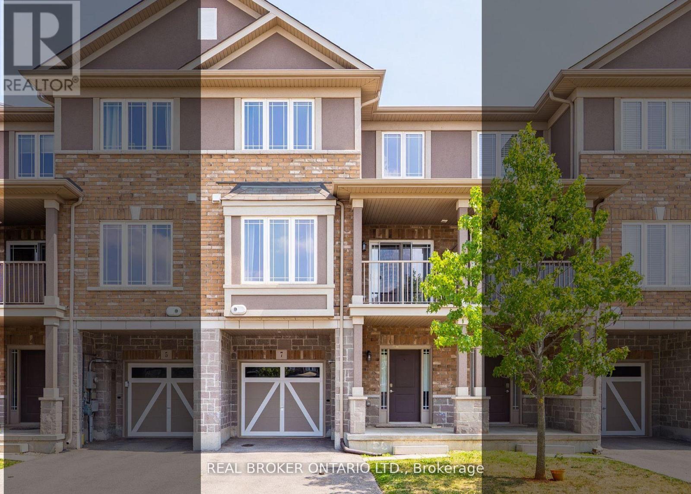- Houseful
- ON
- Hamilton
- Stoney Creek Estates
- 90 Mountain Ave N
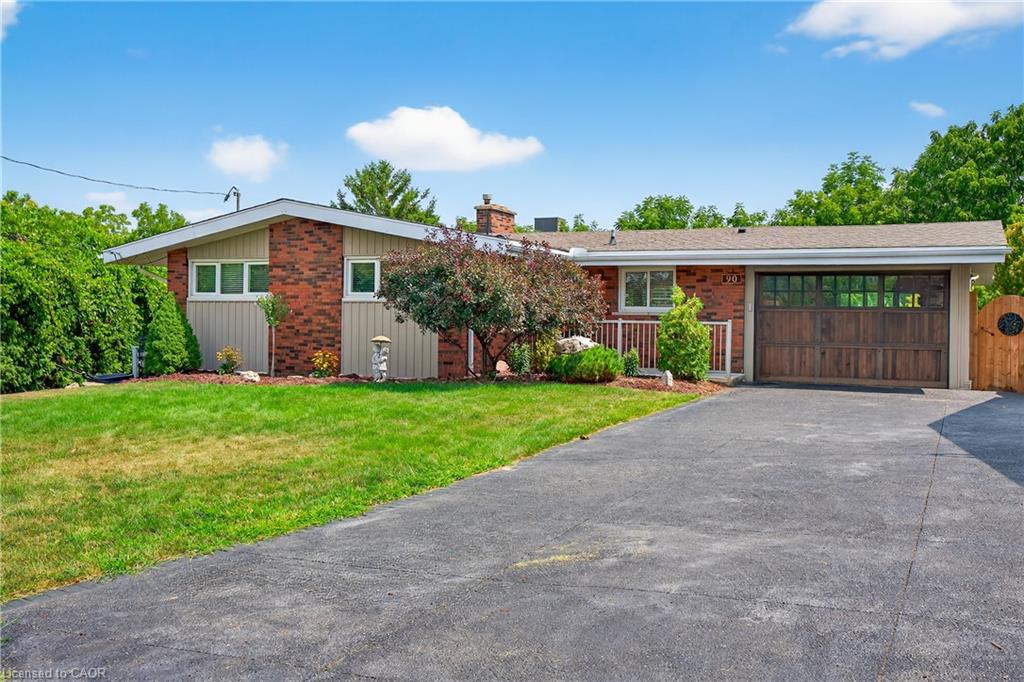
Highlights
Description
- Home value ($/Sqft)$458/Sqft
- Time on Houseful63 days
- Property typeResidential
- StyleBungalow
- Neighbourhood
- Median school Score
- Lot size0.28 Acre
- Year built1961
- Garage spaces1
- Mortgage payment
STUNNING RAVINE PROPERTY IN OLDE STONEY CREEK! This exceptional home offers over 2,400 sq ft of beautifully renovated living space on a premium ravine lot, combining luxury, functionality, & comfort. The main floor has been fully redesigned with vaulted ceilings, a custom kitchen, spa-like bathrooms (including one with steam), hardwood flooring throughout, & multiple walk-outs to a spectacular backyard. Every detail has been carefully crafted to maximize light, space, & flow, creating an inviting atmosphere that is ideal for both everyday living & entertaining. The home includes two kitchens, two laundry rooms, & a fully finished walk-out lower level with a separate entrance—perfect for in-law or multi-generational living. The lower level boasts oversized picture windows that frame serene views of the pool, landscaped yard, & wooded ravine beyond. With its open layout & abundance of natural light, the lower level feels like an extension of the main floor, offering endless possibilities for extended family, guests, or even private work-from-home space. Exterior highlights include a 1.5-car garage with cedar door, a double driveway with parking for six or more vehicles, & a full-width deck with glass railing spanning the entire width of the home. From here, you can take in breathtaking views of your private backyard paradise. This rare combination of natural beauty & modern comfort provides unmatched privacy, truly making it feel like a retreat in the city. All of this is just minutes from shopping, dining, & amenities, with the new Stoney Creek GO Station to Union Station set to open this year—an incredible benefit for commuters. Families will appreciate the proximity to top-rated schools, parks, & community amenities, while nature lovers will enjoy having trails & green space right at their doorstep. This remarkable property blends lifestyle, luxury, & convenience in one of the most sought-after areas of Stoney Creek, offering an opportunity that is as rare.
Home overview
- Cooling Central air
- Heat type Forced air, natural gas
- Pets allowed (y/n) No
- Sewer/ septic Sewer (municipal)
- Construction materials Brick, vinyl siding
- Foundation Block
- Roof Asphalt shing
- Exterior features Balcony, landscape lighting, private entrance
- Fencing Full
- Other structures Shed(s)
- # garage spaces 1
- # parking spaces 7
- Has garage (y/n) Yes
- Parking desc Attached garage, garage door opener, asphalt
- # full baths 3
- # total bathrooms 3.0
- # of above grade bedrooms 4
- # of below grade bedrooms 1
- # of rooms 13
- Appliances Bar fridge, water heater, dishwasher, dryer, refrigerator, stove, washer, wine cooler
- Has fireplace (y/n) Yes
- Laundry information Lower level, main level
- Interior features Auto garage door remote(s), ceiling fan(s), in-law capability, in-law floorplan
- County Hamilton
- Area 51 - stoney creek
- View Forest, garden, pool, trees/woods
- Water source Municipal
- Zoning description R2
- Lot desc Urban, irregular lot, ample parking, cul-de-sac, hospital, library, place of worship, public transit, schools
- Lot dimensions 51.11 x 146.54
- Approx lot size (range) 0 - 0.5
- Lot size (acres) 0.28
- Basement information Separate entrance, walk-out access, full, finished
- Building size 2401
- Mls® # 40759719
- Property sub type Single family residence
- Status Active
- Virtual tour
- Tax year 2025
- Utility Lower
Level: Lower - Bedroom Broadloom
Level: Lower - Family room Overlooks Ravine, Walk Out to Pool, Picture Windows
Level: Lower - Eat in kitchen Ceramic Floor, Eat-In Kitchen, Overlooks Backyard
Level: Lower - Bathroom Lower
Level: Lower - Primary bedroom Hardwood Floor, Sliding Doors, Overlooks Pool
Level: Main - Bedroom Hardwood Floor, Closet Organizers, Cathedral Ceiling
Level: Main - Bathroom Main
Level: Main - Bedroom Hardwood Floor, Built In Closet, Cathedral Ceiling
Level: Main - Bathroom Main
Level: Main - Living room Hardwood Floor, Stone Fireplace, Cathedral Ceiling
Level: Main - Dining room Hardwood Floor, Combined with Kitchen, Walkout
Level: Main - Kitchen Hardwood Floor, Quartz Countertop, Combined with Dining
Level: Main
- Listing type identifier Idx

$-2,933
/ Month

