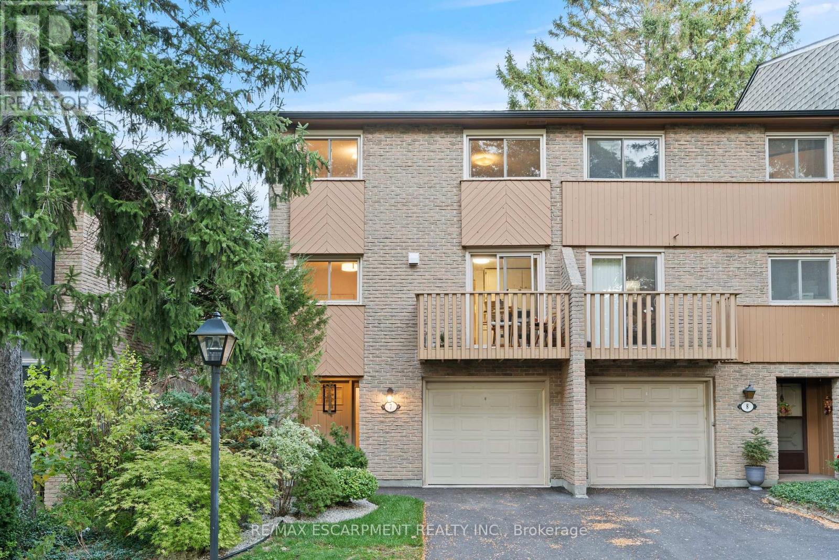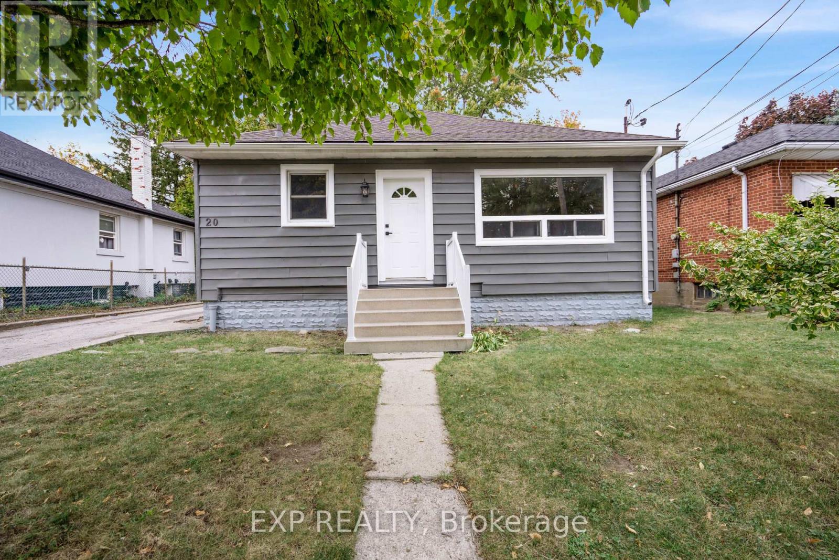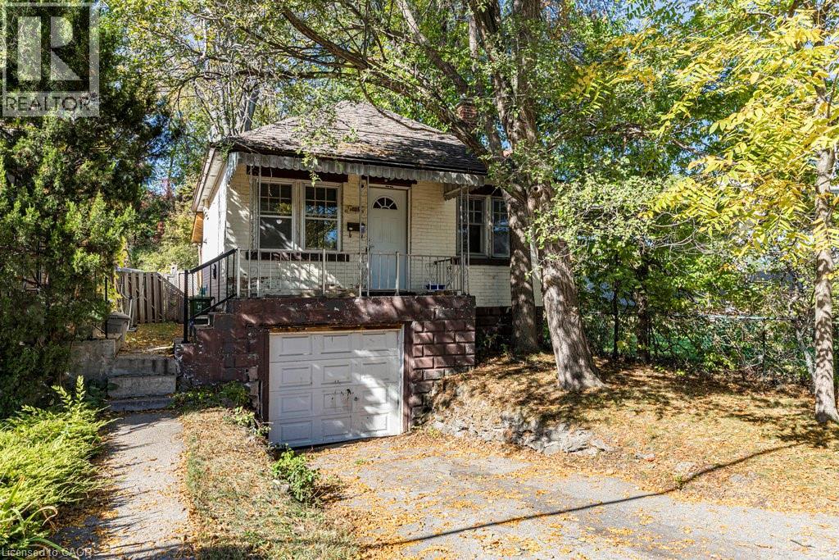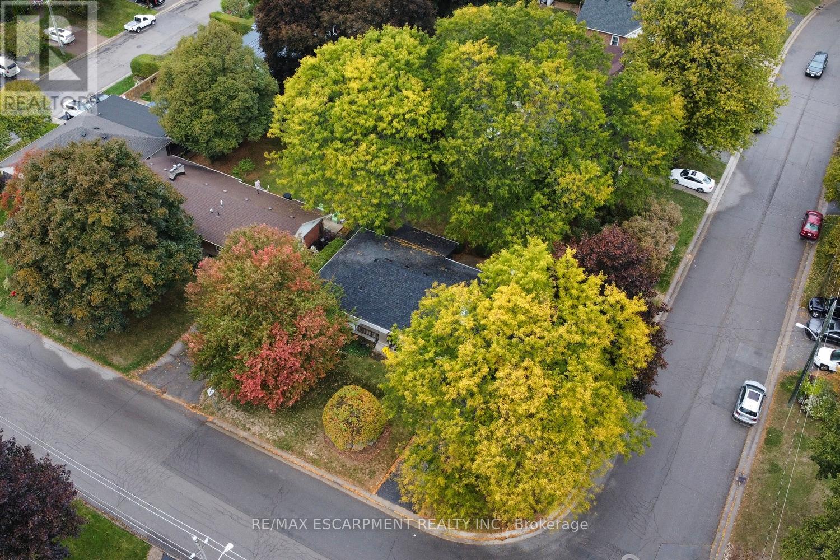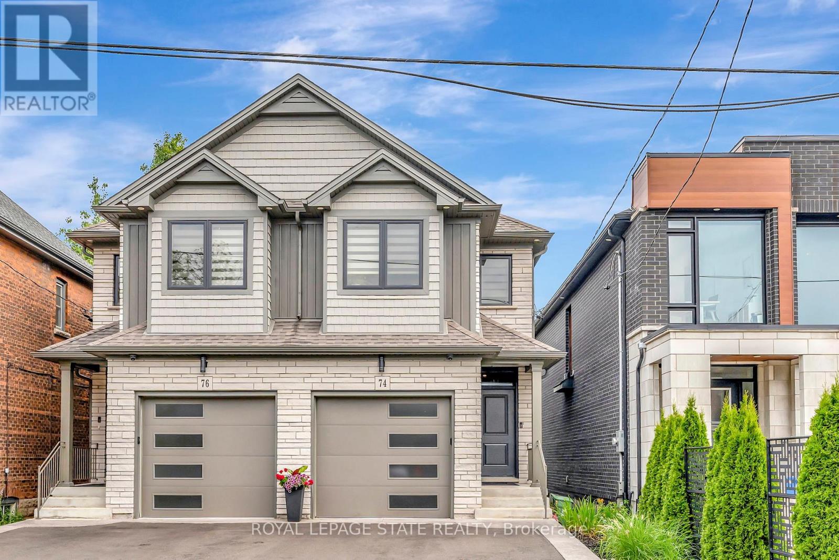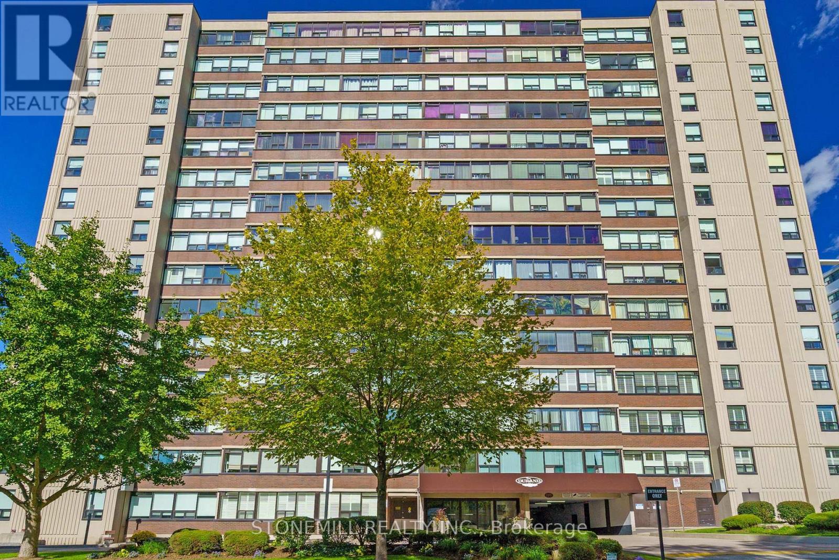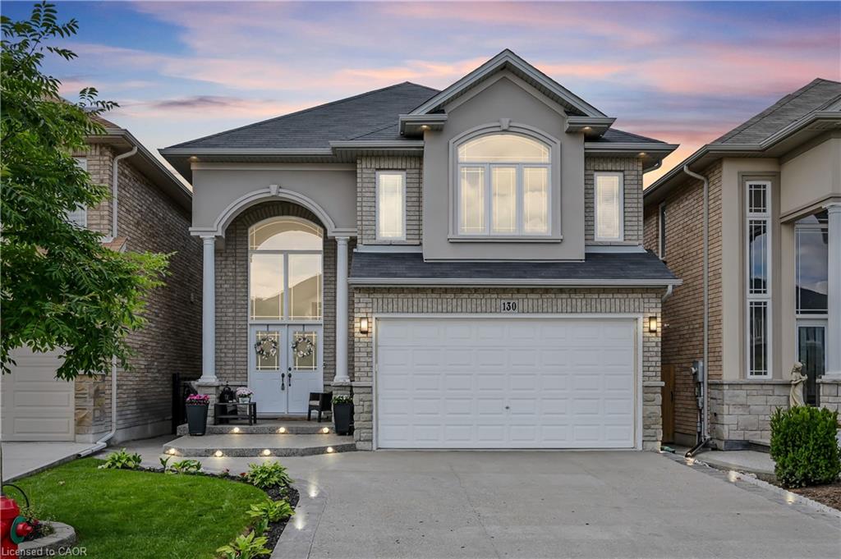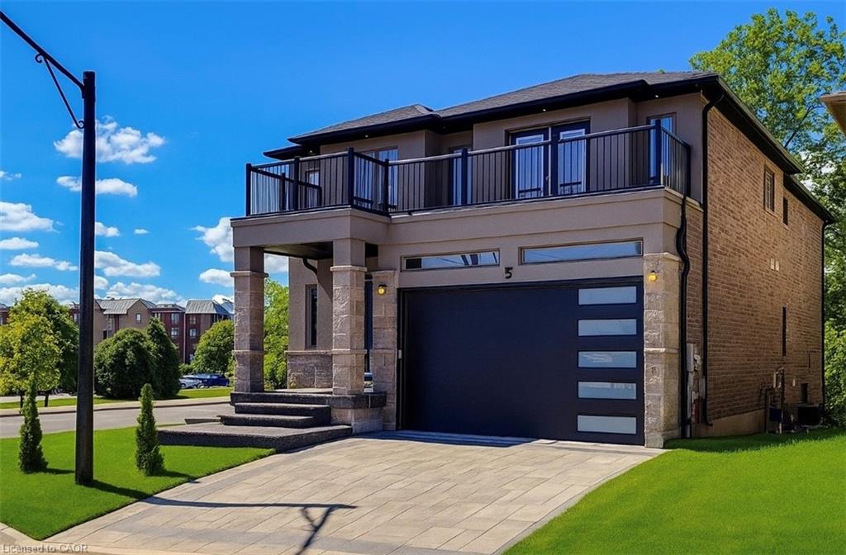- Houseful
- ON
- Hamilton
- Ainslie Wood East
- 90 Winston Ave
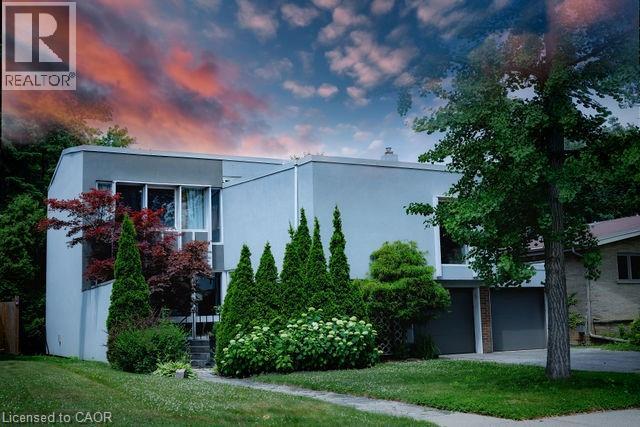
Highlights
Description
- Home value ($/Sqft)$318/Sqft
- Time on Houseful13 days
- Property typeSingle family
- Style2 level
- Neighbourhood
- Median school Score
- Year built1960
- Mortgage payment
Welcome to 90 Winston Avenue - Mid Century Modern Elegance in the vibrant community of Westdale's Ainslie Wood North! A rare opportunity to own a beautifully preserved custom slice of mid-century modern design in one of Westdale's most desirable neighbourhoods on one of the most family friendly streets. This gem is only steps away from McMaster University. Ideal for families, professionals or investors alike! With over 2900' of above-grade living space and a fully finished basement with lots of living space and a separate rental apartment, this home offers over 4000' of beautifully curated retro-modern style-perfect for multigenerational living or generating rental income. From the floor to ceiling windows and iconic 735' open concept living/dining area, to the vibrant turquoise slate tile floors, to the exquisite blond wood builts ins and iconic panelling, to the airy floating staircase, this home exudes character and charm. The entertainer's kitchen features two ovens and two dishwashers, ideal for hosting, and flows seamlessly into a butler's pantry space that includes laundry. Between the kitchen and the Florida-style sun room, you will find a timeless pass-through window - a conversation piece in itself!! Downstairs, the fully independent apartment rental includes a separate entrance, kitchen and living space-offering flexible living options, a private office space or other potential revenue streams and is currently rented for $850.00/month. There is the potential for the entire lower level space to be a large sized in-law / apartment leaving so much space upstairs!! Outside, enjoy the double car garage, parking for 4 and a private backyard oasis with a lit pergola and outdoor fireplace-perfect for evening gatherings. Don't miss your chance to own a piece of architectural history!! (id:63267)
Home overview
- Cooling Central air conditioning
- Heat type Forced air
- Sewer/ septic Municipal sewage system
- # total stories 2
- # parking spaces 4
- Has garage (y/n) Yes
- # full baths 3
- # half baths 1
- # total bathrooms 4.0
- # of above grade bedrooms 5
- Has fireplace (y/n) Yes
- Community features Quiet area
- Subdivision 110 - ainslie wood north
- Directions 2085762
- Lot size (acres) 0.0
- Building size 4088
- Listing # 40776765
- Property sub type Single family residence
- Status Active
- Primary bedroom 6.833m X 3.505m
Level: 2nd - Bathroom (# of pieces - 3) Measurements not available
Level: 2nd - Bathroom (# of pieces - 4) Measurements not available
Level: 2nd - Bedroom 4.801m X 5.512m
Level: 2nd - Bedroom 4.293m X 3.454m
Level: 2nd - Bedroom 5.664m X 2.235m
Level: 2nd - Family room 15.545m X 7.315m
Level: Basement - Bathroom (# of pieces - 4) Measurements not available
Level: Basement - Bedroom 2.311m X 3.708m
Level: Basement - Den 2.845m X 4.064m
Level: Basement - Kitchen 4.902m X 5.359m
Level: Basement - Storage Measurements not available
Level: Basement - Kitchen 3.277m X 4.699m
Level: Main - Foyer Measurements not available
Level: Main - Bathroom (# of pieces - 2) 1.422m X 1.27m
Level: Main - Living room / dining room 9.144m X 7.315m
Level: Main - Laundry 4.064m X 2.591m
Level: Main - Sunroom 4.953m X 2.743m
Level: Main
- Listing source url Https://www.realtor.ca/real-estate/28963915/90-winston-avenue-hamilton
- Listing type identifier Idx

$-3,466
/ Month





