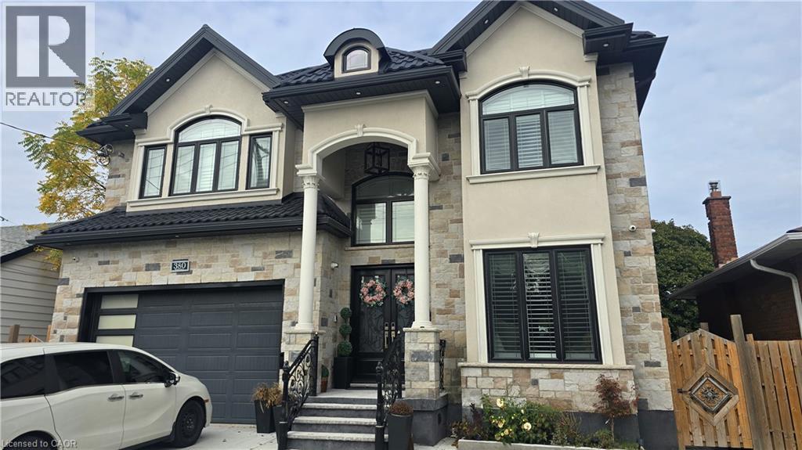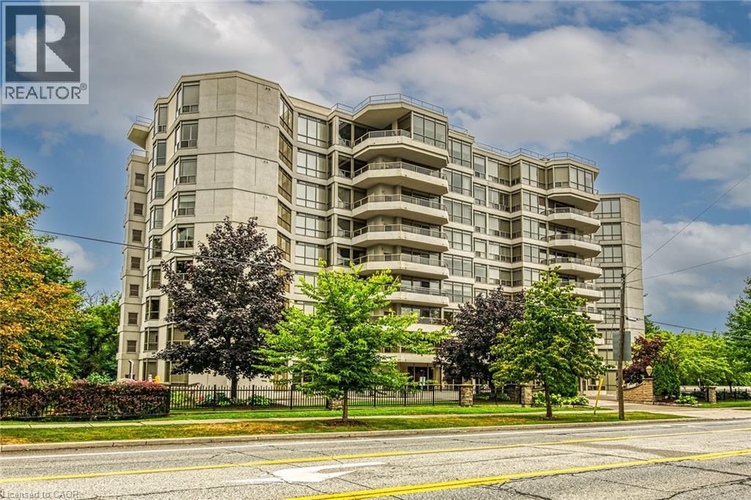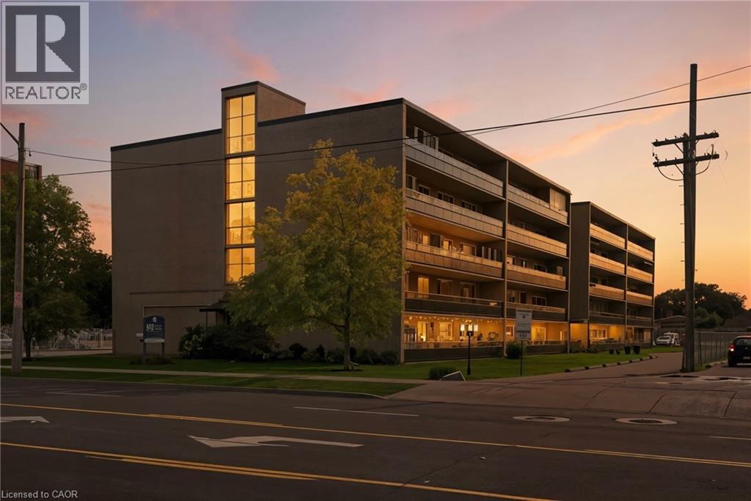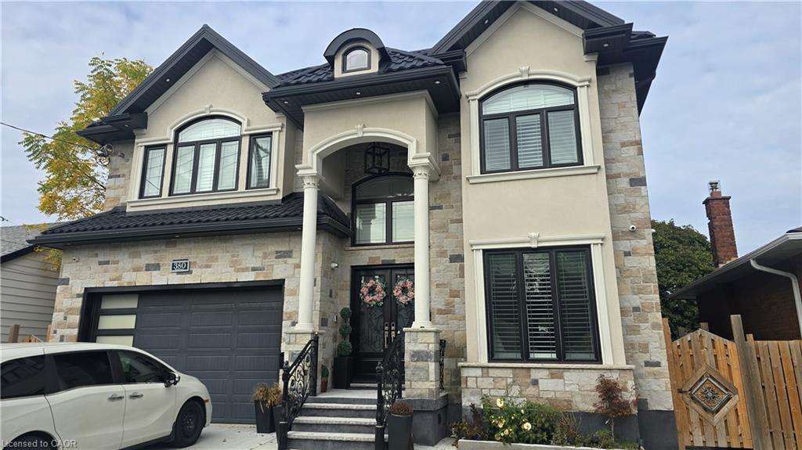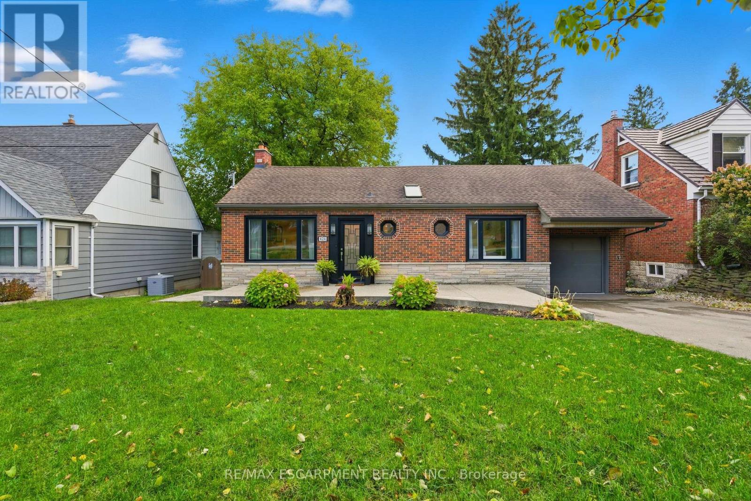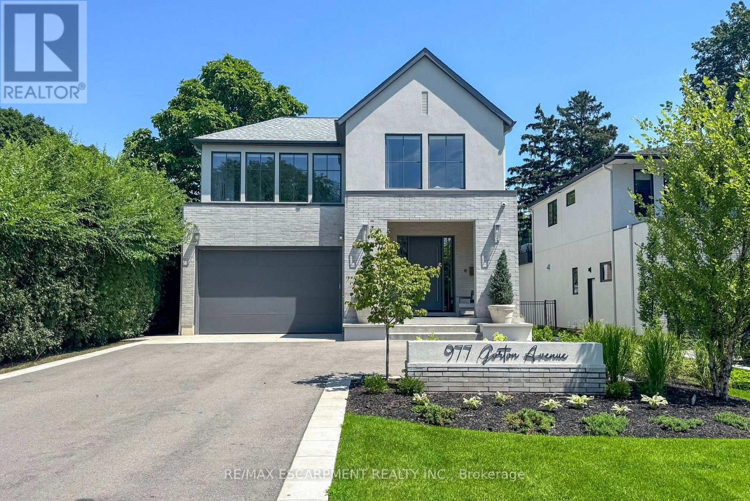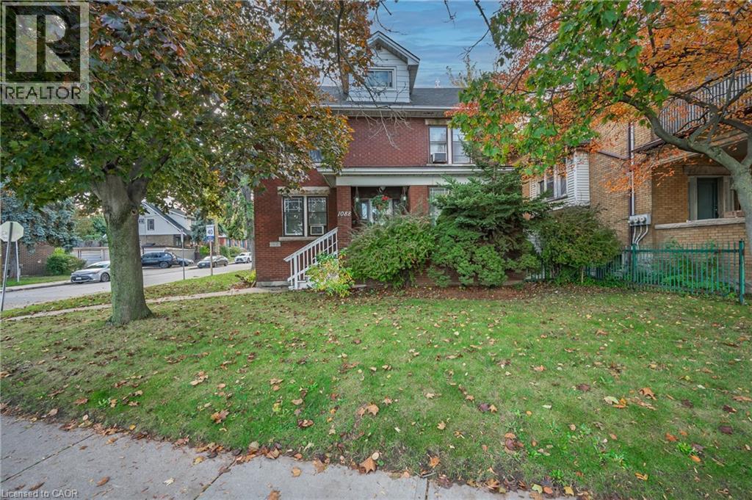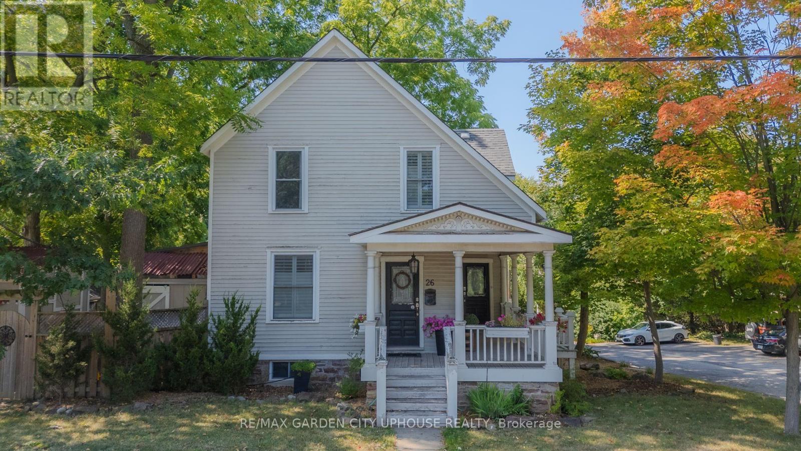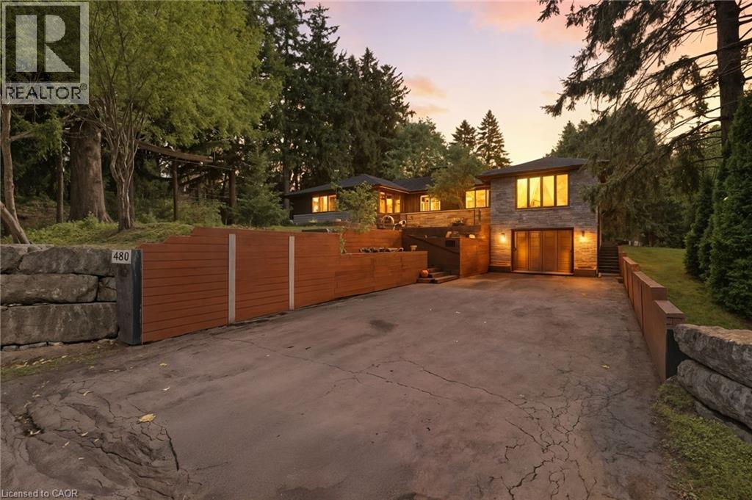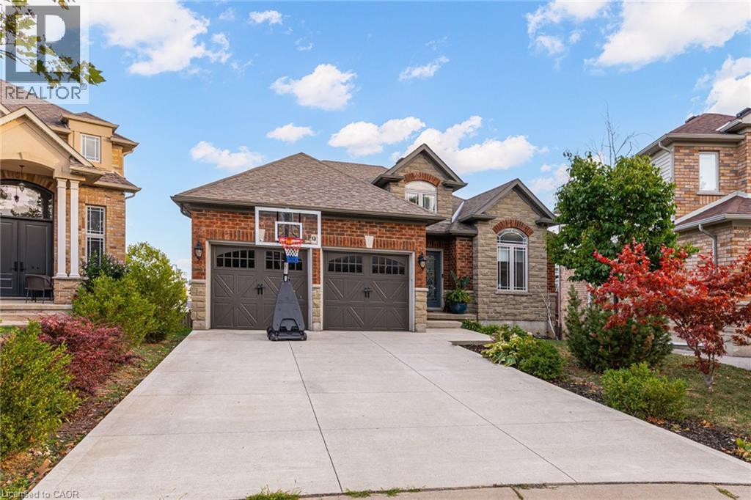
Highlights
Description
- Home value ($/Sqft)$387/Sqft
- Time on Houseful119 days
- Property typeSingle family
- StyleBungalow
- Neighbourhood
- Median school Score
- Year built2006
- Mortgage payment
A rare opportunity to own a stunning executive style bungalow with over 3200 square feet of living space. It's like 2 homes in one with extended family living possibility on the lower level. Set on a generous pie shaped lot. Walk into open concept living with main area surrounded by large windows letting natural light beam through the home. Main floor features hardwood throughout, vaulted ceilings and features a bright dining room, spacious living room with natural gas fireplace, gorgeous kitchen with breakfast peninsula. Beautiful primary bedroom offers walk-in closet, 4 pc. ensuite. 2 more bedrooms share a 4 pc bath plus convenient main floor laundry. Double car garage with separate entry to walk-out basement. A second laundry room in the basement. Lower level opens into a vast family room for more living space including kitchen and dining room, 2 spacious bedrooms, a 3 pc bath with stand up shower and a walkout to the outdoors. This property has so much more to offer. This home is ready for many different lifestyles & options with a lower level in-law suite. Great potential for a single family, multi-family, or as a savvy investment for potential income. Close to all amenities and just steps from shopping, dining, schools and parks. (id:63267)
Home overview
- Cooling Central air conditioning
- Heat source Natural gas
- Heat type Forced air
- Sewer/ septic Municipal sewage system
- # total stories 1
- # parking spaces 6
- Has garage (y/n) Yes
- # full baths 3
- # total bathrooms 3.0
- # of above grade bedrooms 5
- Subdivision 502 - felker
- Directions 1525225
- Lot size (acres) 0.0
- Building size 3228
- Listing # 40744566
- Property sub type Single family residence
- Status Active
- Living room / dining room 7.925m X 6.096m
Level: Basement - Bedroom 4.572m X 3.2m
Level: Basement - Bedroom 3.658m X 3.2m
Level: Basement - Laundry 3.962m X 1.829m
Level: Basement - Kitchen 3.962m X 3.962m
Level: Basement - Bathroom (# of pieces - 3) 3.962m X 1.829m
Level: Basement - Living room 5.791m X 5.182m
Level: Main - Full bathroom 2.743m X 1.829m
Level: Main - Bedroom 2.997m X 2.743m
Level: Main - Bathroom (# of pieces - 4) 2.438m X 1.219m
Level: Main - Laundry 1.829m X 1.219m
Level: Main - Foyer 1.524m X 2.438m
Level: Main - Bedroom 3.023m X 2.743m
Level: Main - Dining room 3.81m X 3.2m
Level: Main - Eat in kitchen 5.791m X 3.175m
Level: Main - Primary bedroom 4.877m X 3.607m
Level: Main
- Listing source url Https://www.realtor.ca/real-estate/28512624/91-candlewood-drive-stoney-creek
- Listing type identifier Idx

$-3,333
/ Month



