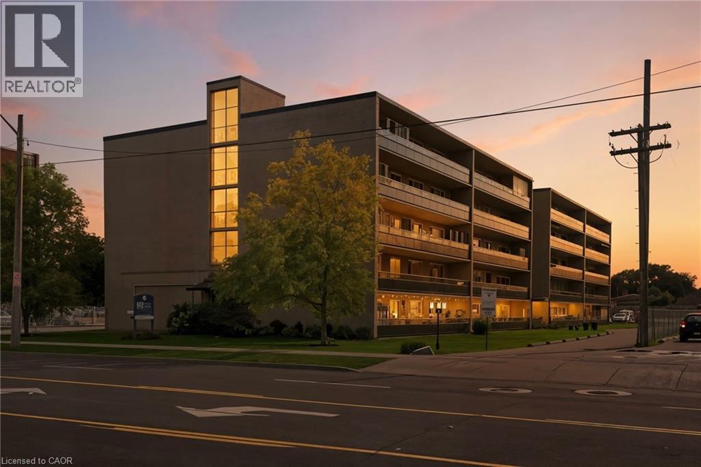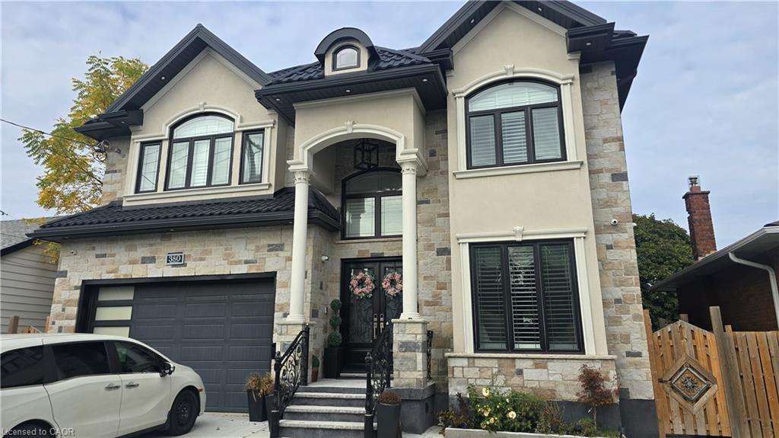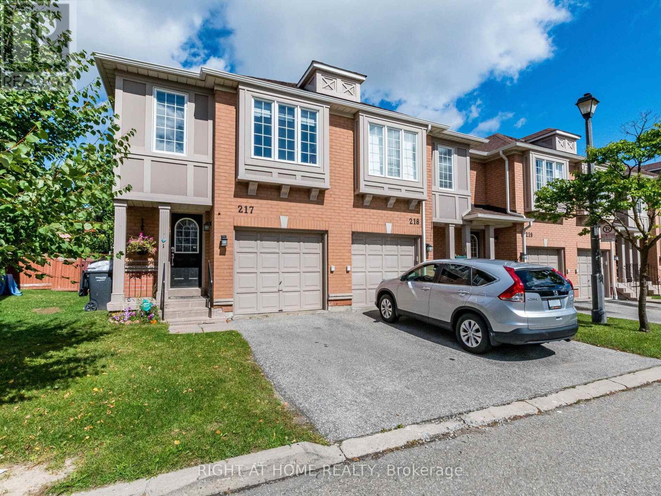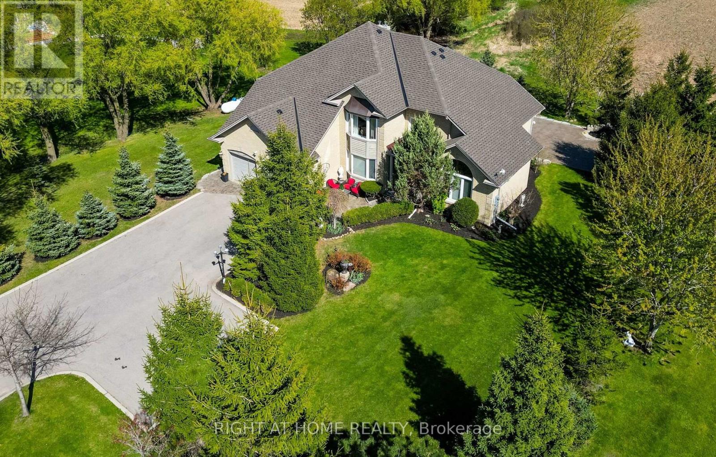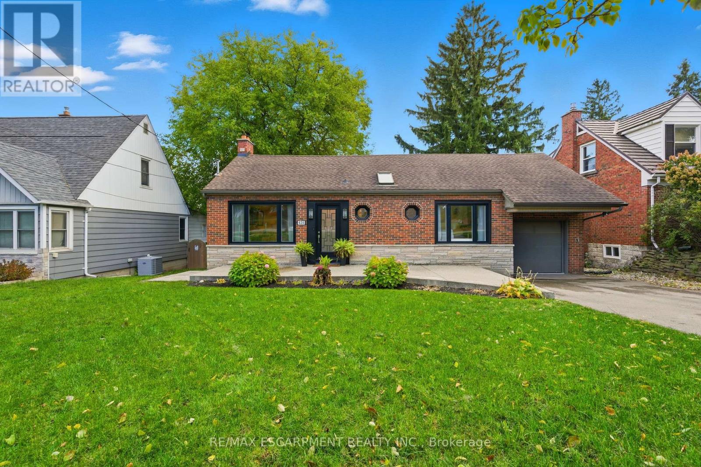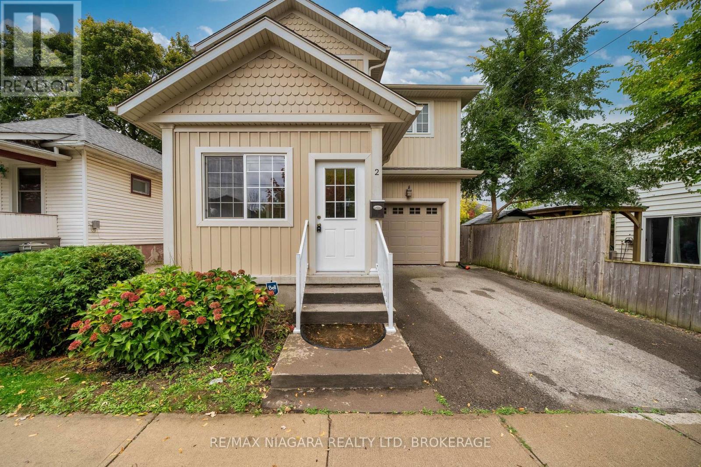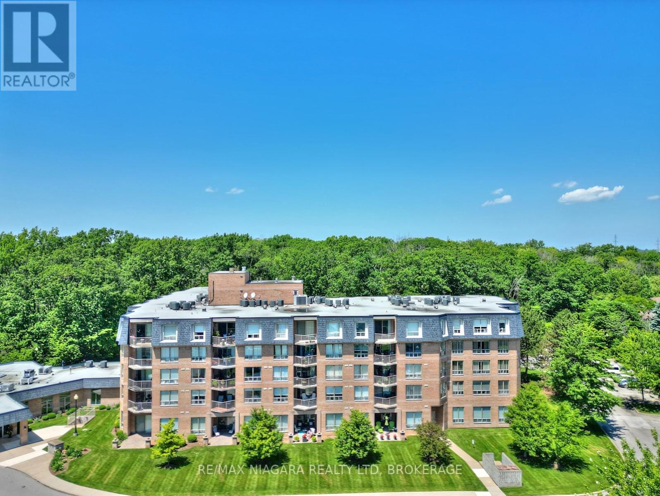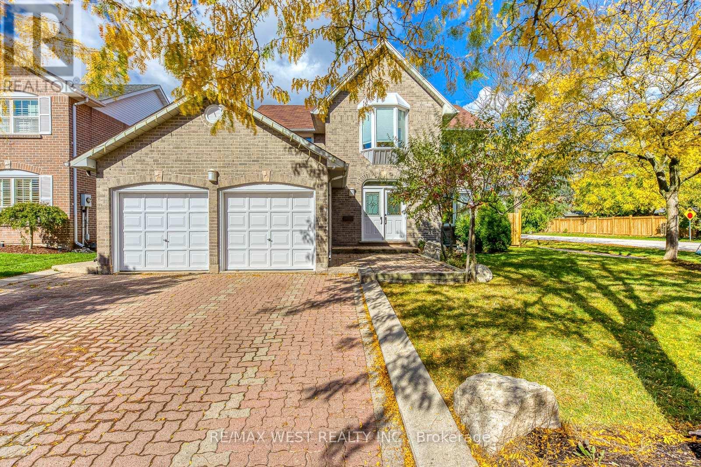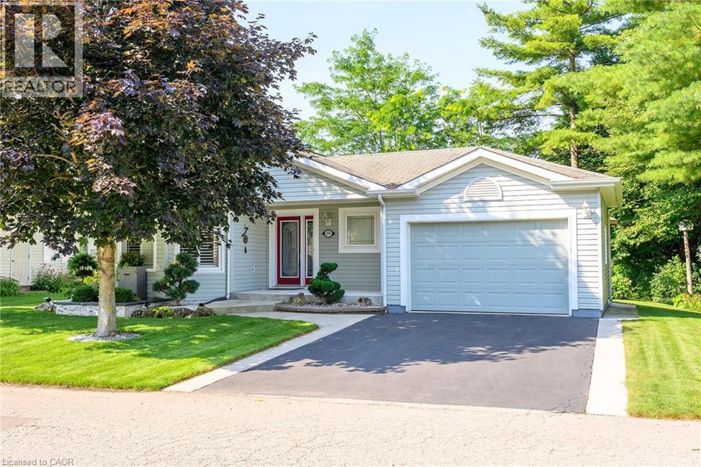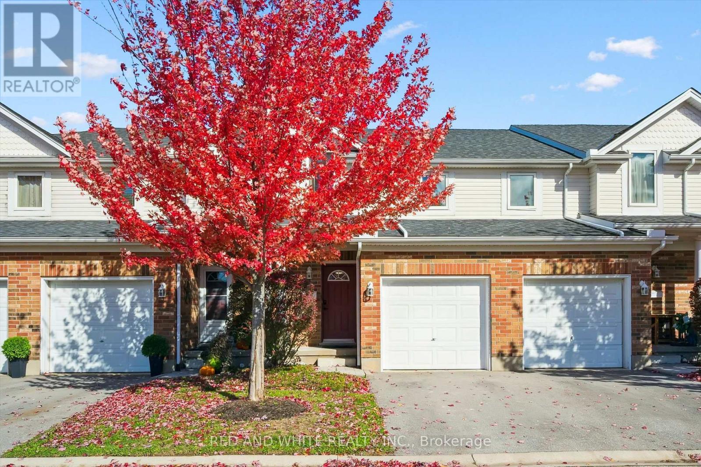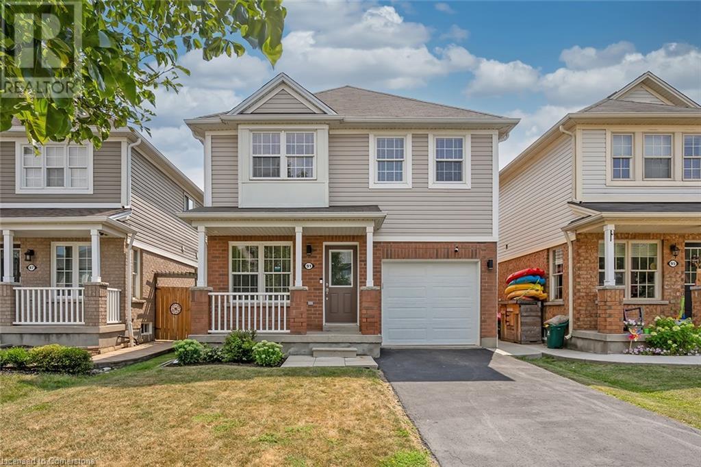
91 Cleghorn Dr
91 Cleghorn Dr
Highlights
Description
- Home value ($/Sqft)$511/Sqft
- Time on Houseful82 days
- Property typeSingle family
- Style2 level
- Neighbourhood
- Median school Score
- Year built2007
- Mortgage payment
Step into an inviting foyer featuring ceramic tile, single front door w/glass insert and single front hall closet. From there, proceed to the living room, complete with laminate flooring and two double windows adorned with white shades. Next, enter the bright eat in kitchen, equipped with a suite of four appliances and elegant dark wood cabinetry, double stainless steel sink, sliding door access to the backyard and the formal dining room joined making this a versatile and large space. On the main floor, you will also find convenient access to a single-car garage with an automatic door opener and storage shelving, along with a two-piece bathroom for guests. Ascend the staircase, featuring a new runner, to discover 3 well-appointed bedrooms. The primary suite is generously sized, featuring a large window and a walk-in closet. The additional 2 bedrooms are also spacious, each with double closets and double windows. The upper level includes a convenient walk-in laundry room equipped with a washer and dryer, as well as a four-piece bathroom complete with a double-wide vanity, single sink, tub-shower combination with ceramic backsplash. The partially finished basement awaits your personal touch, offering a recreation room and potential office or bedroom space, along with abundant storage options. Outside, enjoy a fully fenced, oversized backyard featuring a lovely wood deck that leads down to a concrete patio. The front yard provides a single-car driveway, a charming front porch, a combination of brick and vinyl, complemented by beautifully landscaped perennial gardens. A concrete walkway runs alongside the house, enhancing accessibility and curb appeal all located on a family-friendly street. This property is perfect for families seeking comfort and convenience in a desirable neighbourhood. (id:63267)
Home overview
- Cooling Central air conditioning
- Heat type Forced air
- Sewer/ septic Municipal sewage system
- # total stories 2
- # parking spaces 2
- Has garage (y/n) Yes
- # full baths 1
- # half baths 1
- # total bathrooms 2.0
- # of above grade bedrooms 3
- Subdivision 532 - binbrook municipal
- Directions 1524250
- Lot size (acres) 0.0
- Building size 1319
- Listing # 40755930
- Property sub type Single family residence
- Status Active
- Bedroom 3.835m X 3.454m
Level: 2nd - Bedroom 2.921m X 4.267m
Level: 2nd - Bathroom (# of pieces - 4) 3.048m X 1.524m
Level: 2nd - Laundry 1.93m X 1.626m
Level: 2nd - Primary bedroom 3.099m X 5.232m
Level: 2nd - Den 3.759m X 3.353m
Level: Basement - Recreational room 6.553m X 2.743m
Level: Basement - Kitchen 2.743m X 2.743m
Level: Main - Living room 4.267m X 2.743m
Level: Main - Foyer Measurements not available
Level: Main - Dining room 3.353m X 3.962m
Level: Main - Bathroom (# of pieces - 2) Measurements not available
Level: Main
- Listing source url Https://www.realtor.ca/real-estate/28673434/91-cleghorn-drive-binbrook
- Listing type identifier Idx

$-1,797
/ Month

