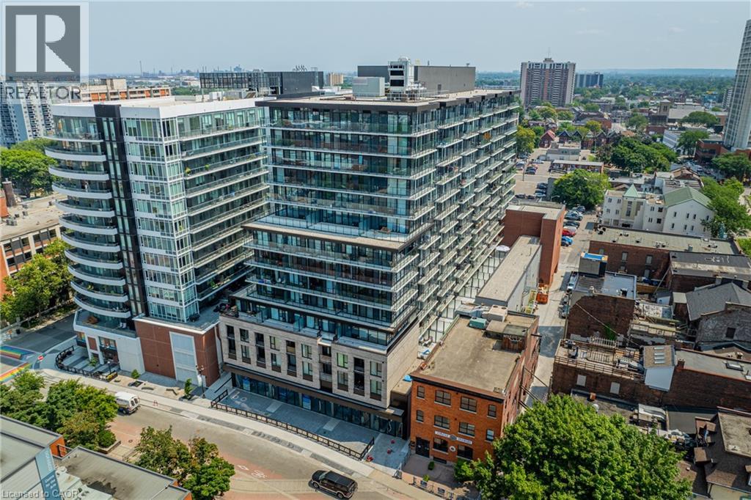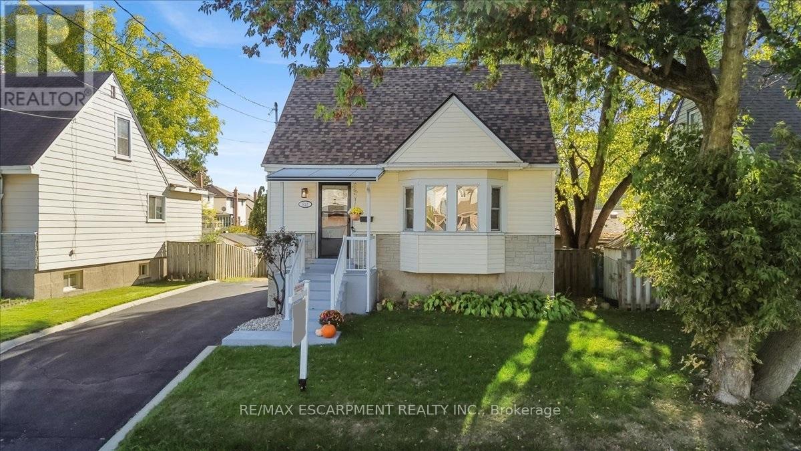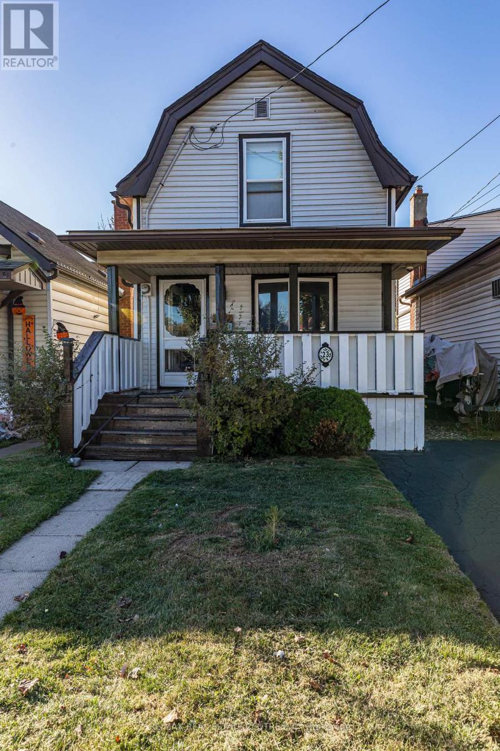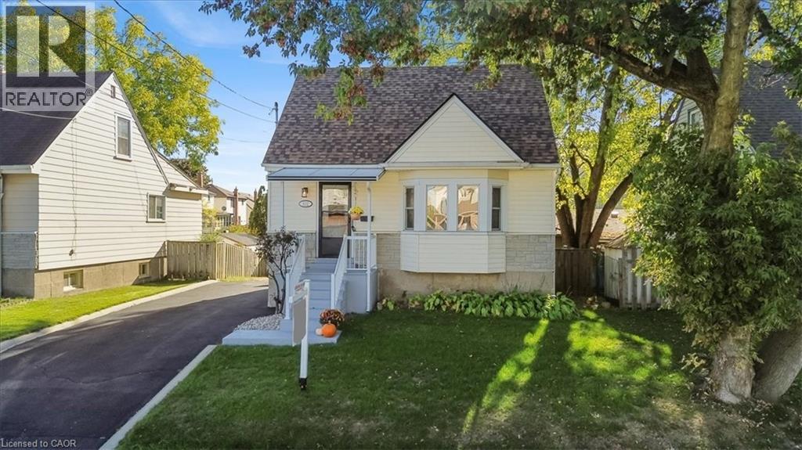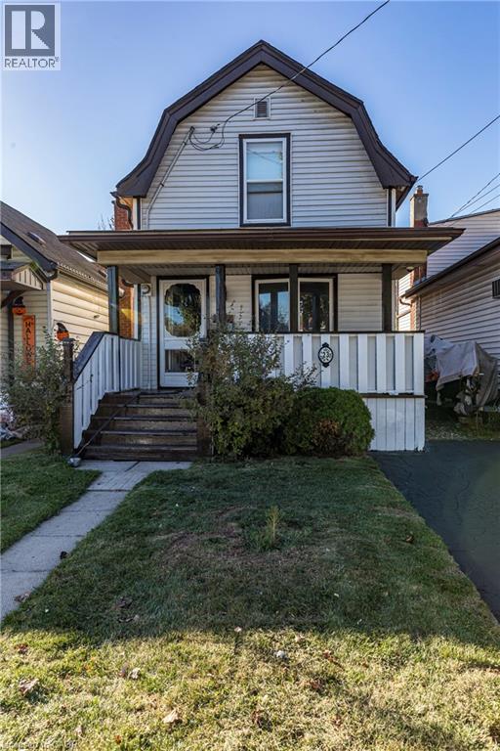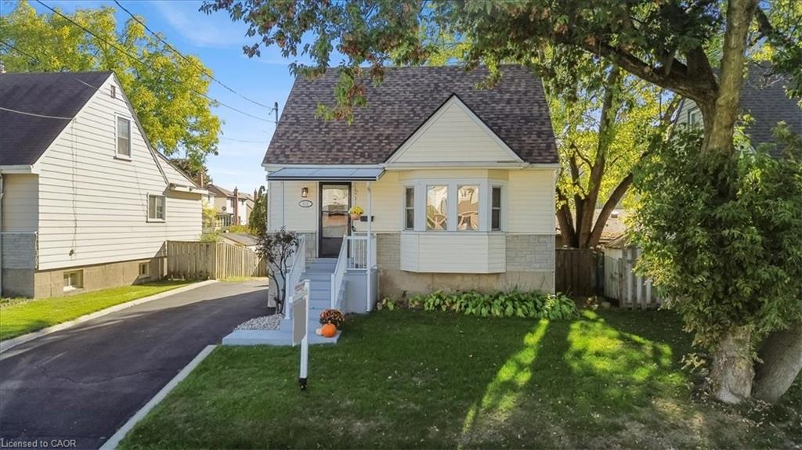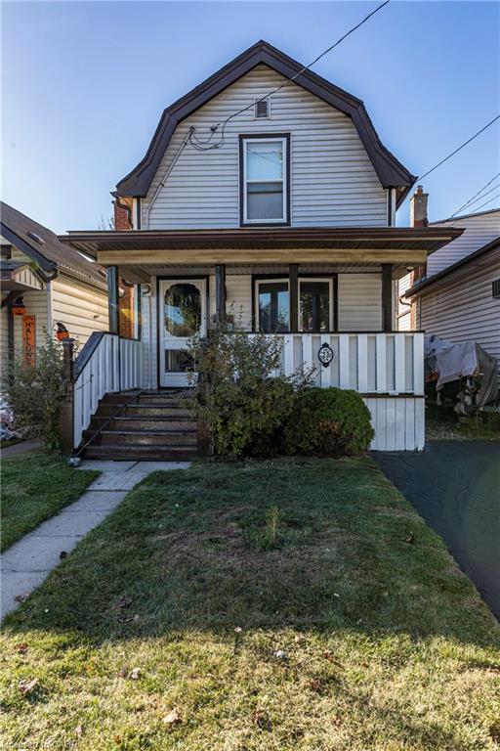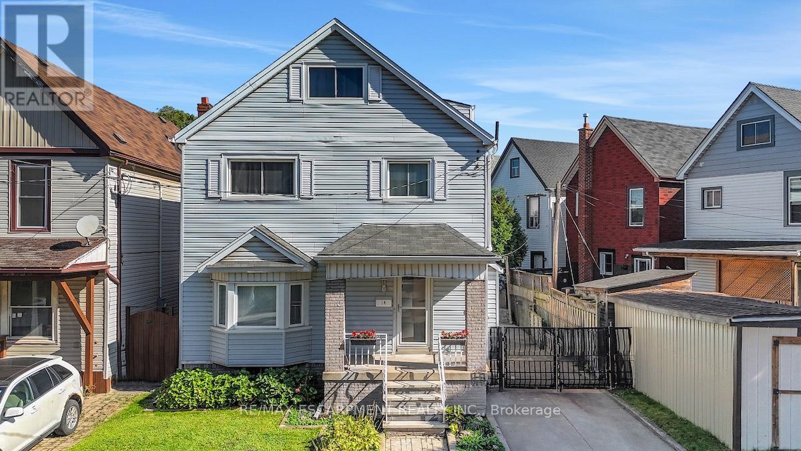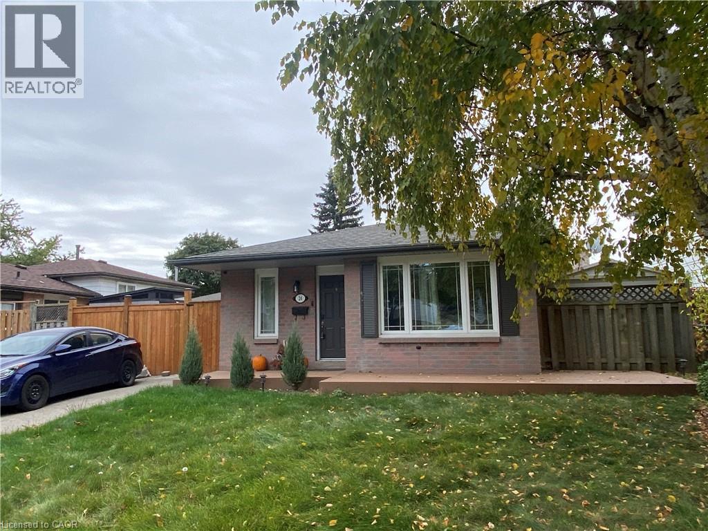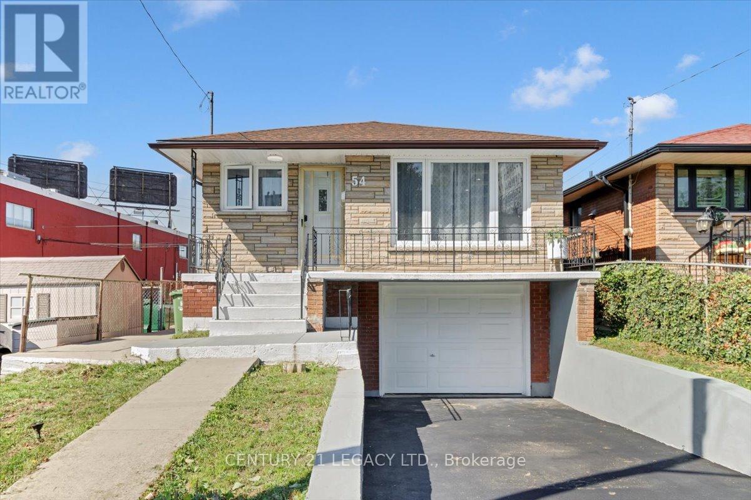- Houseful
- ON
- Hamilton
- Sunninghill
- 91 E 42nd St
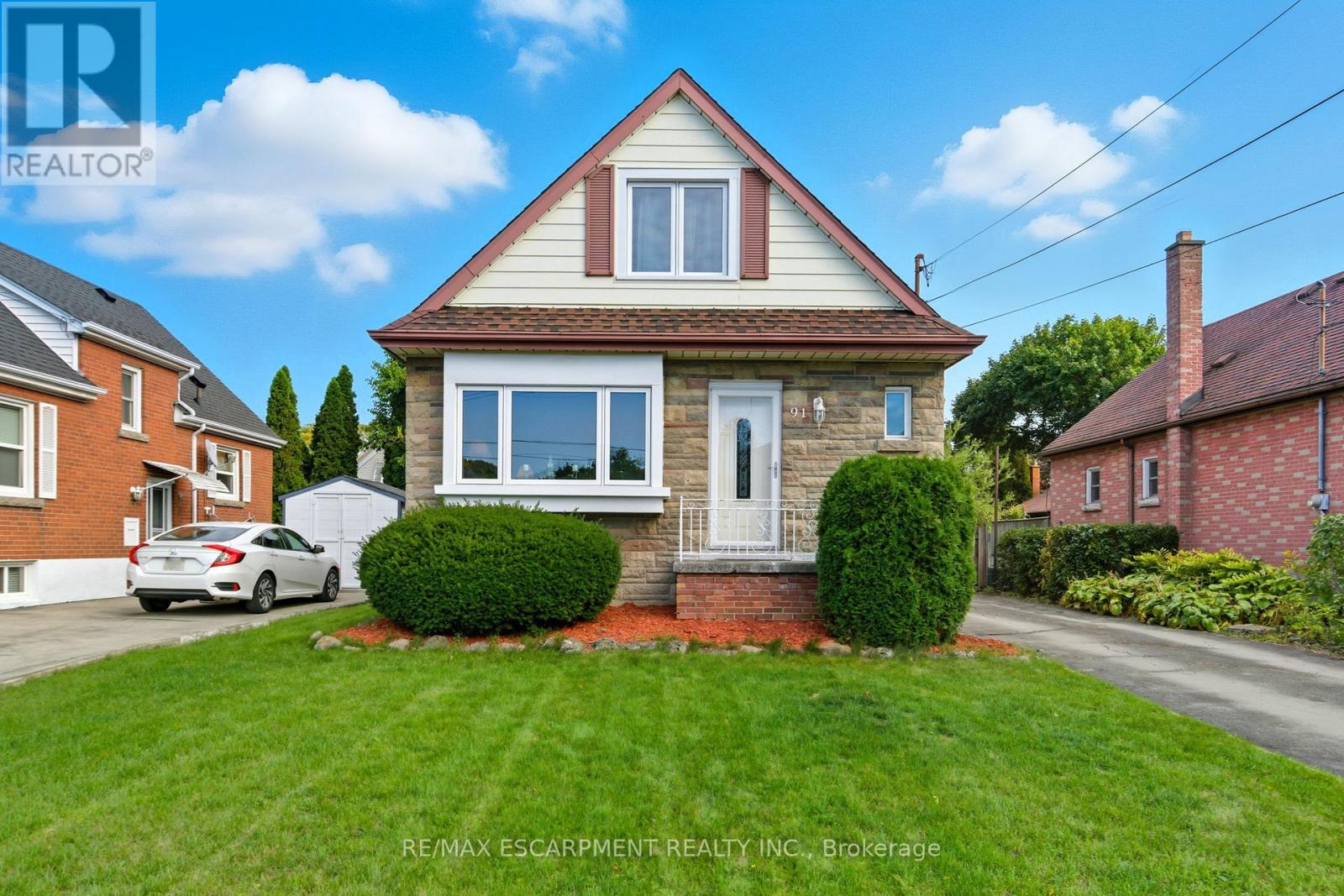
Highlights
Description
- Time on Housefulnew 8 hours
- Property typeSingle family
- Neighbourhood
- Median school Score
- Mortgage payment
91 East 42nd is a 1.5-storey, all-brick detached home on a spacious lot in Sunninghill, one of the East Mountain's most desirable neighbourhoods. Featuring easy-care landscaping, character, and modern updates throughout. The main floor includes a bright living area, open-concept dining space, a stylish 4-piece bathroom, and a versatile bedroom ideal for guests or a home office. The kitchen features a gas stove and walkout to a fully fenced backyard with a gazebo-great for outdoor enjoyment. Upstairs offers two generous bedrooms with ample closet space. The fully finished basement includes a 3-piece bathroom, laundry room, gas fireplace, and separate side entrance, providing "in-law suite" potential. A private driveway accommodates up to four vehicles, with additional street parking available. Conveniently located near Mohawk Sports Park, Mountain Brow trails, shopping centres, grocery stores, and Juravinski Hospital, this home blends outdoor activity, urban convenience, and community living. (id:63267)
Home overview
- Cooling Central air conditioning
- Heat source Natural gas
- Heat type Forced air
- Sewer/ septic Sanitary sewer
- # total stories 2
- Fencing Fenced yard
- # full baths 2
- # total bathrooms 2.0
- # of above grade bedrooms 4
- Has fireplace (y/n) Yes
- Community features Community centre
- Subdivision Sunninghill
- View City view
- Lot size (acres) 0.0
- Listing # X12469448
- Property sub type Single family residence
- Status Active
- Bedroom 3.68m X 3.91m
Level: 2nd - Primary bedroom 3.68m X 4.17m
Level: 2nd - Bathroom 2.51m X 2.11m
Level: Basement - Recreational room / games room 6.53m X 7.77m
Level: Basement - Other 6.5m X 6.65m
Level: Basement - Foyer 1.19m X 1.19m
Level: Main - Kitchen 3.25m X 3.51m
Level: Main - Bedroom 2.95m X 2.87m
Level: Main - Living room 3.48m X 5.56m
Level: Main - Bathroom 2.41m X 1.91m
Level: Main - Dining room 3.25m X 3.91m
Level: Main
- Listing source url Https://www.realtor.ca/real-estate/29005077/91-east-42nd-street-hamilton-sunninghill-sunninghill
- Listing type identifier Idx

$-1,867
/ Month

