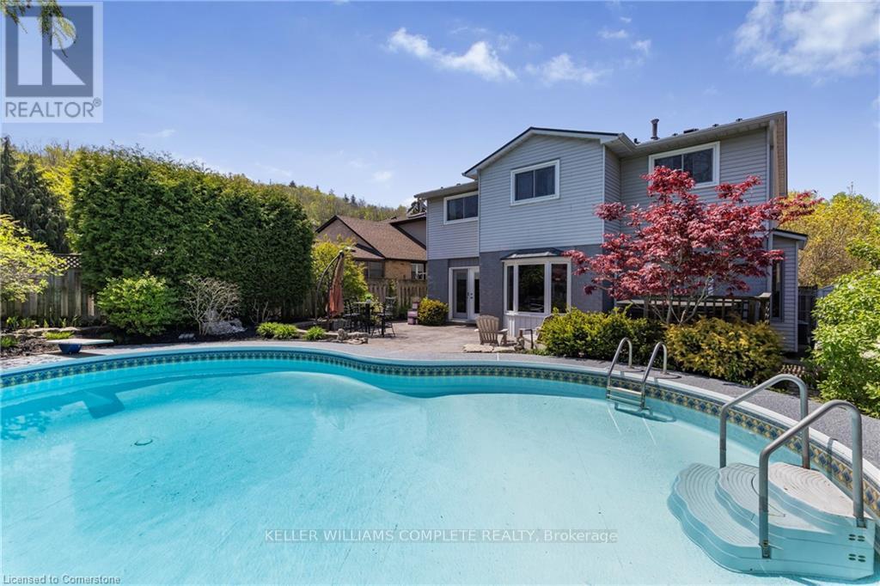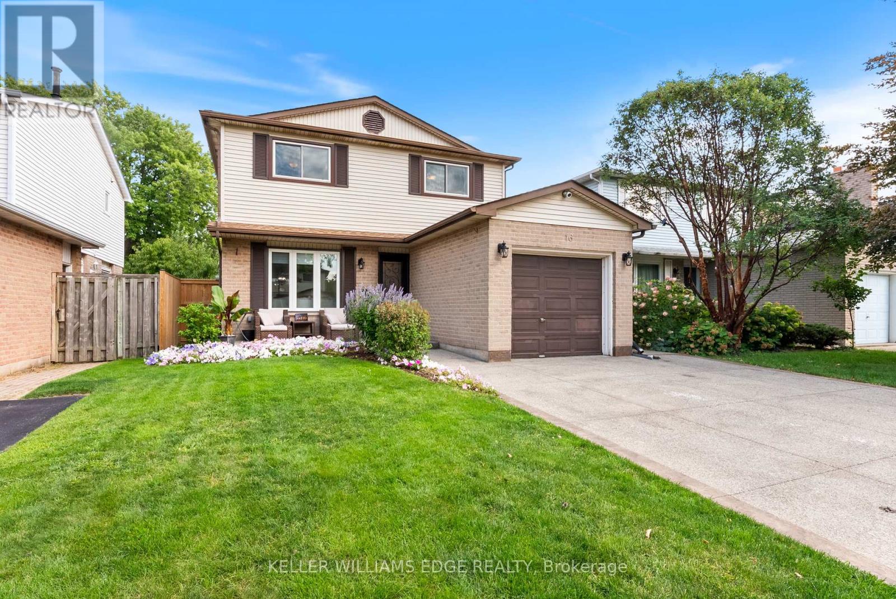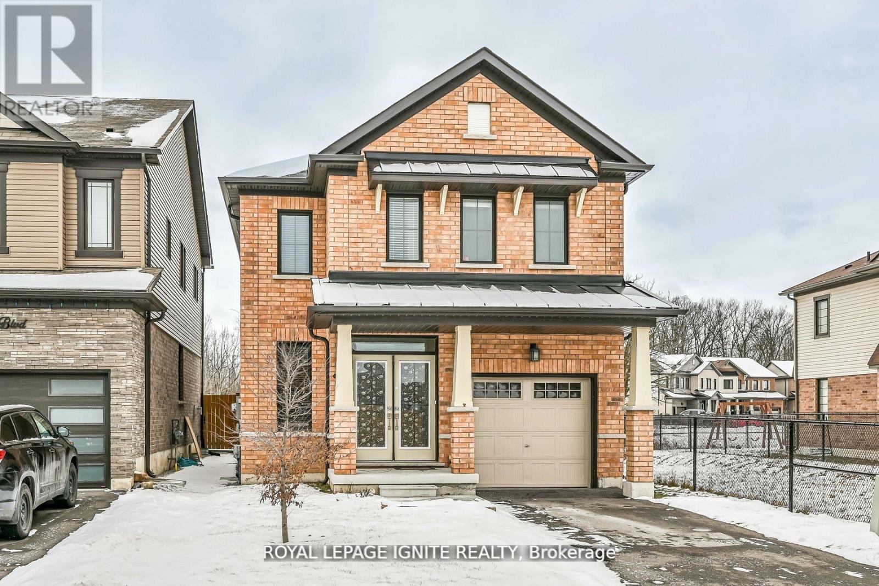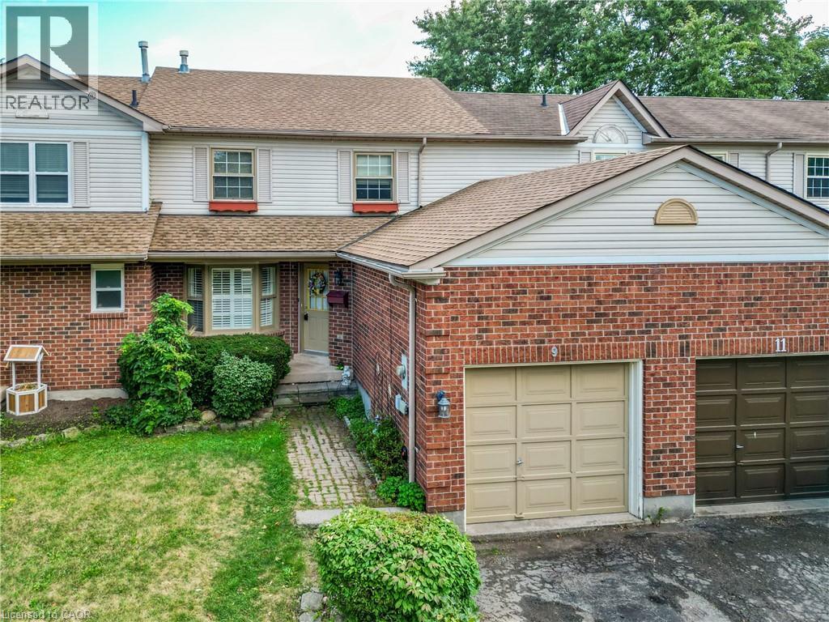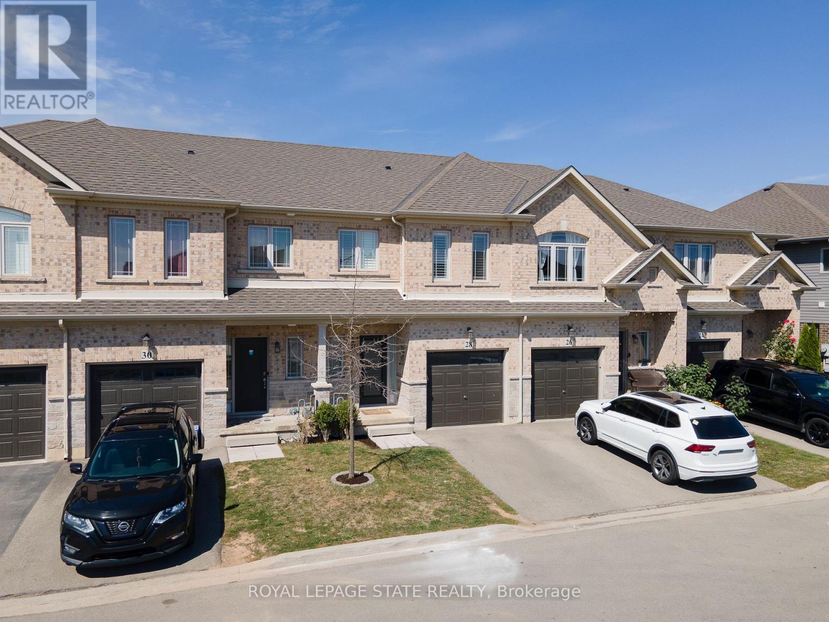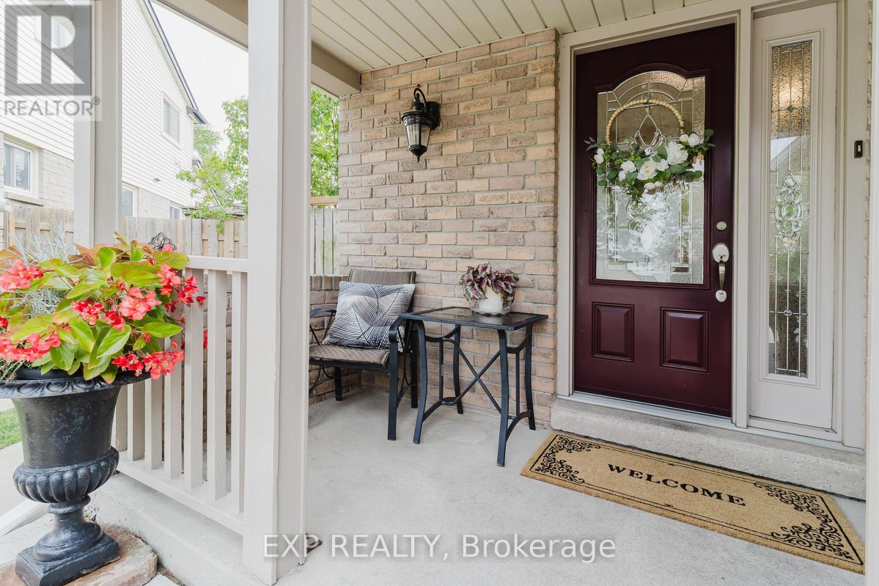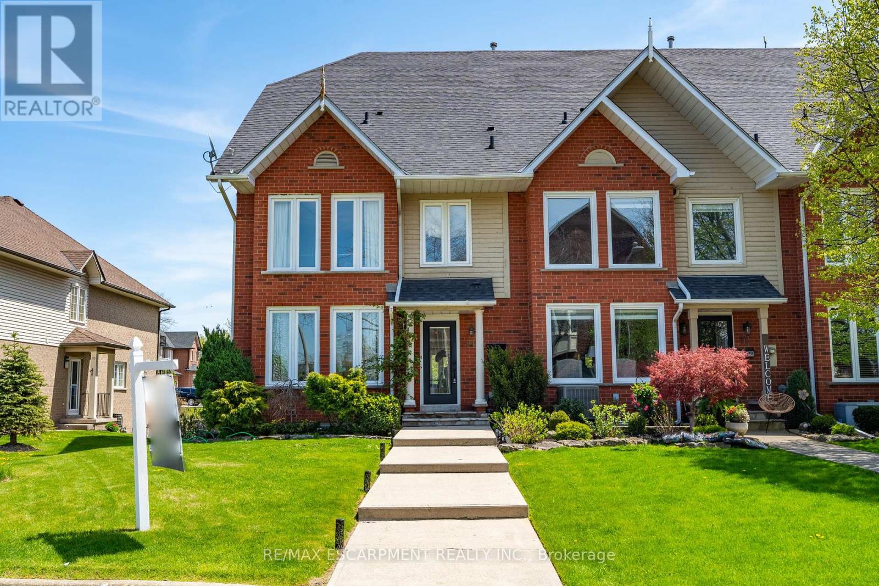
Highlights
Description
- Time on Houseful8 days
- Property typeSingle family
- Neighbourhood
- Median school Score
- Mortgage payment
Seeking a lifestyle upgrade? Nestled in the prestigious New Port Yacht Club community, this stunning end-unit townhome offers breathtaking lake views. As you step through the front door, youll immediately be captivated by the impeccable design and attention to detail. The spacious, open-concept main floor is flooded with natural light, creating a warm and inviting atmosphere. The gourmet kitchen features a large central island, beautiful cabinetry with ample storage, and gleaming hardwood floors. The upper level is home to two luxurious primary bedrooms, each with its own private ensuite, ensuring comfort and privacy. The fully finished lower level offers a versatile recreation room and direct access to a two-car garage with sleek epoxy flooring. Step outside through the sliding glass doors from the kitchen and dining area to a private waterfront deck that overlooks the marina the perfect spot to unwind or entertain. Conveniently located near the QEW, this home provides easy access to a wealth of amenities, restaurants, and shops. Don't miss out on this rare opportunity to embrace a truly unique lifestyle. Lets make this your new home! (id:63267)
Home overview
- Cooling Central air conditioning
- Heat source Natural gas
- Heat type Forced air
- Sewer/ septic Sanitary sewer
- # total stories 2
- # parking spaces 4
- Has garage (y/n) Yes
- # full baths 3
- # half baths 1
- # total bathrooms 4.0
- # of above grade bedrooms 2
- Subdivision Stoney creek
- View Direct water view
- Lot size (acres) 0.0
- Listing # X12035110
- Property sub type Single family residence
- Status Active
- Bedroom 4.11m X 4.85m
Level: 2nd - Bathroom 2.06m X 2.77m
Level: 2nd - Primary bedroom 6.27m X 5.11m
Level: 2nd - Laundry 206m X 2.26m
Level: 2nd - Bathroom 3.4m X 5.18m
Level: 2nd - Utility 3.84m X 3.07m
Level: Basement - Other 2.44m X 0.94m
Level: Basement - Recreational room / games room 6.1m X 6.1m
Level: Basement - Bathroom 2.44m X 1.8m
Level: Basement - Bathroom 0.91m X 2.36m
Level: Main - Kitchen 6.32m X 4.55m
Level: Main - Living room 5.28m X 8.25m
Level: Main - Dining room 4.32m X 4.85m
Level: Main
- Listing source url Https://www.realtor.ca/real-estate/28059646/91-edgewater-drive-hamilton-stoney-creek-stoney-creek
- Listing type identifier Idx

$-3,864
/ Month





