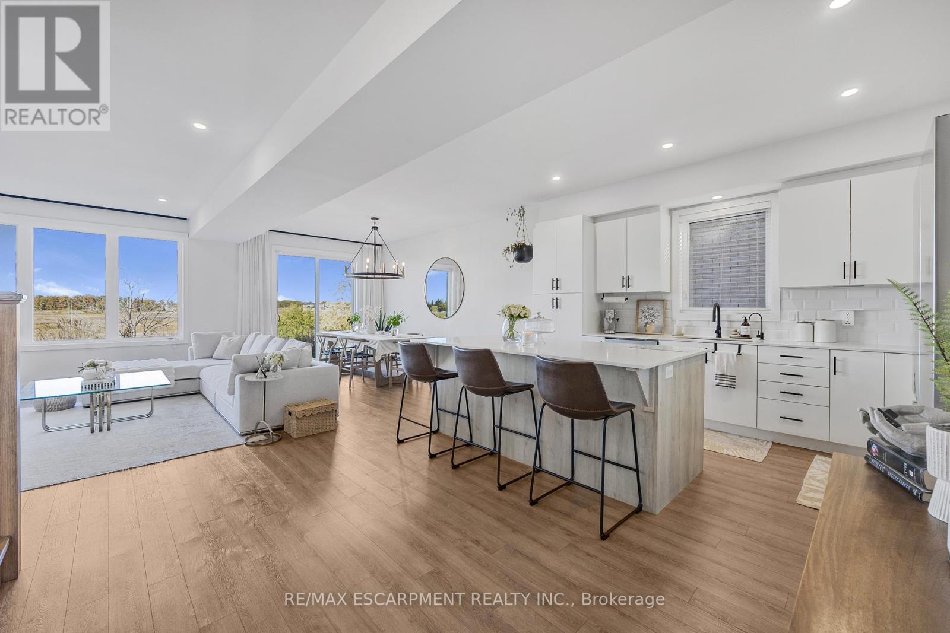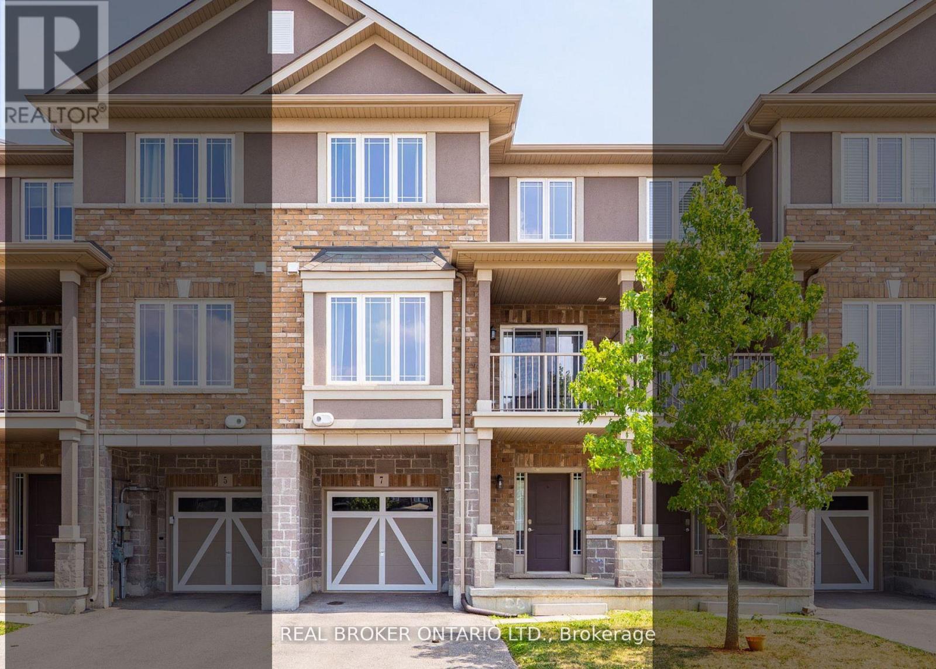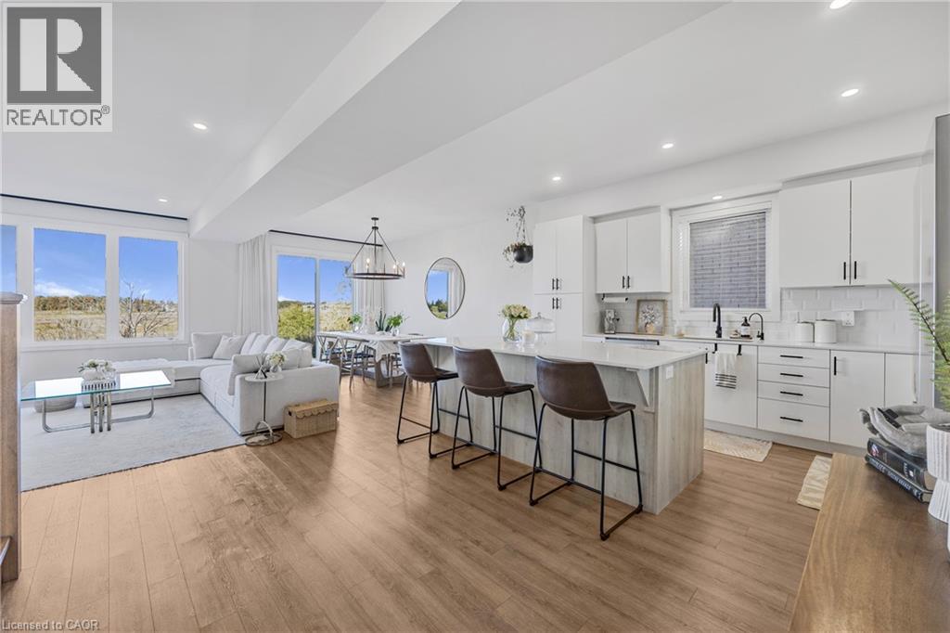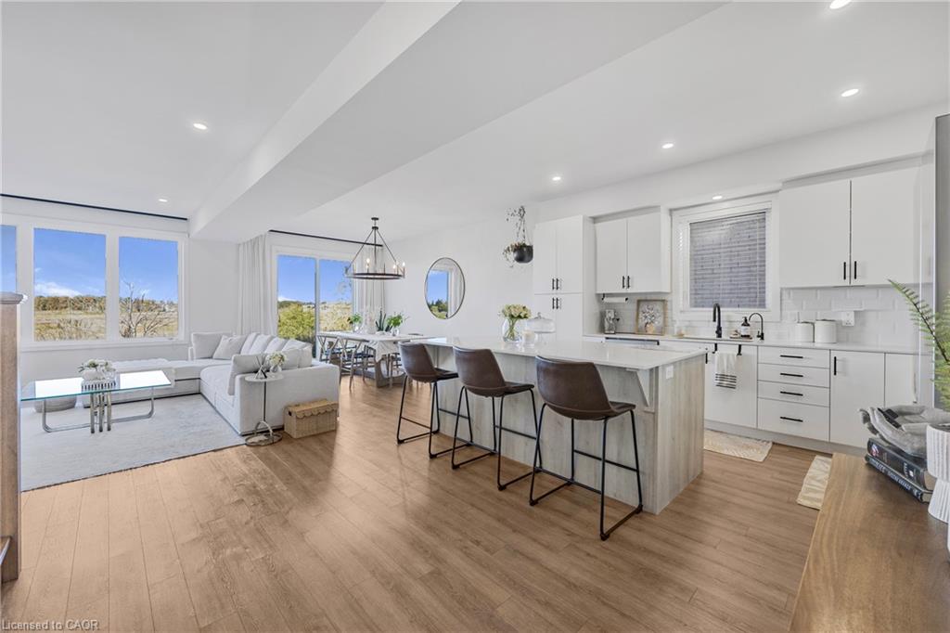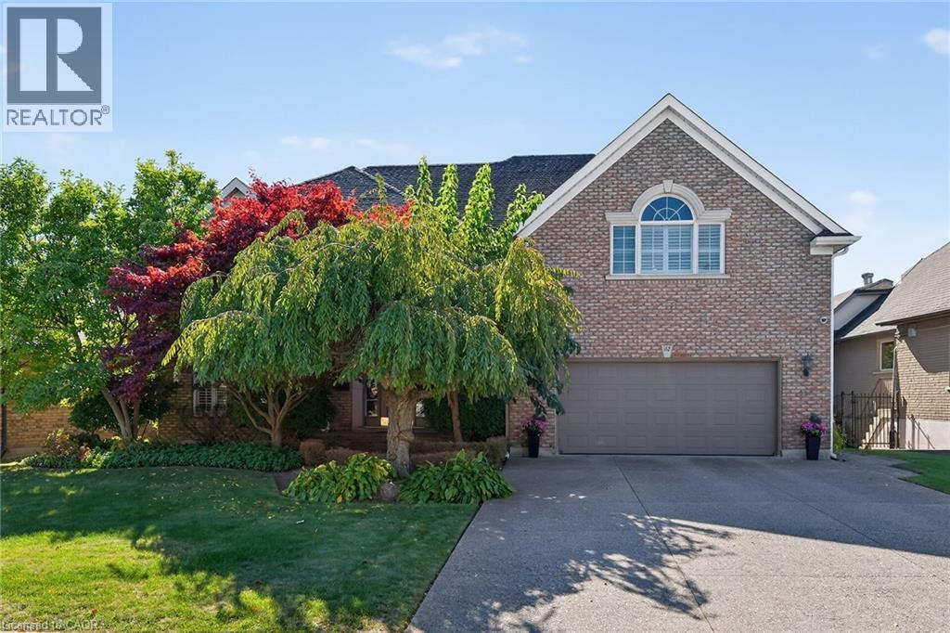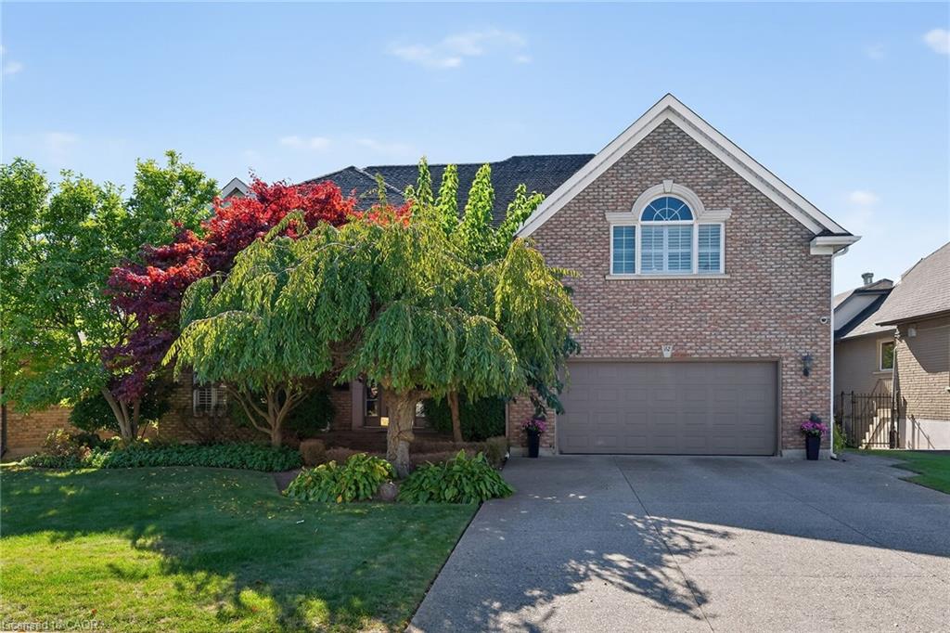- Houseful
- ON
- Hamilton
- Kirkendall North
- 91 Pearl St S
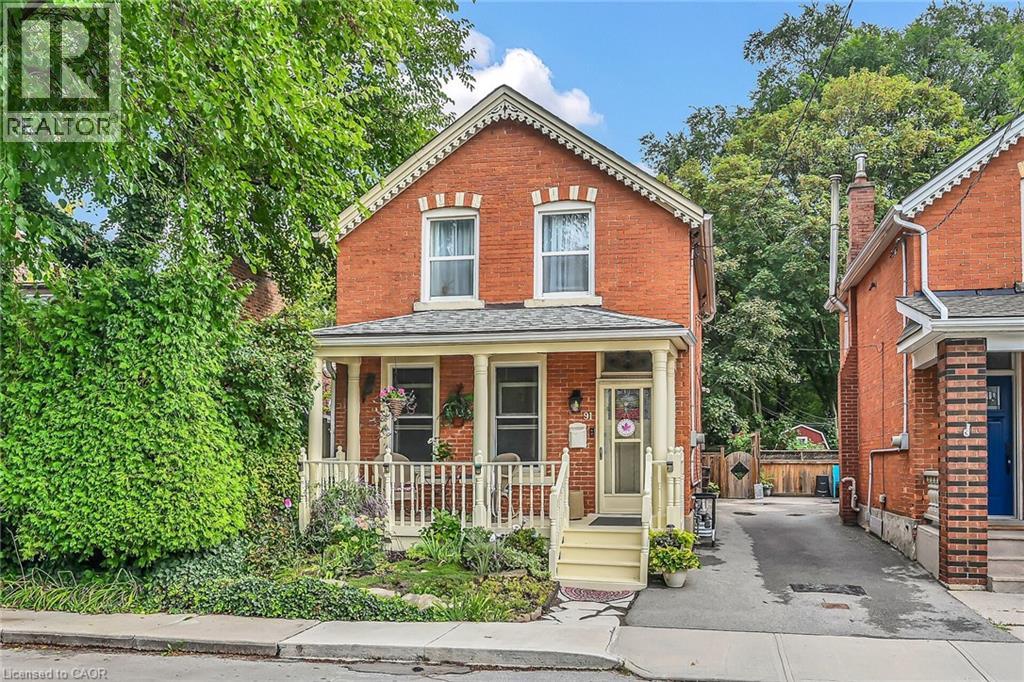
91 Pearl St S
91 Pearl St S
Highlights
Description
- Home value ($/Sqft)$542/Sqft
- Time on Houseful52 days
- Property typeSingle family
- Style2 level
- Neighbourhood
- Median school Score
- Mortgage payment
Welcome to this charming detached brick home in the heart of Kirkendall, one of Hamilton's most sought-after neighborhoods. Lovingly maintained, this 3-bedroom, 1-bathroom home blends timeless character with everyday comfort. Step inside to find soaring ceilings, elegant crown molding and a bright eat-in kitchen, perfect for both daily living and entertaining. A bonus room provides a flex space that opens directly to a private, fully fenced backyard, where lush landscaping and perennial gardens bloom to create a peaceful retreat. Upstairs boasts three generously sized bedrooms including the bright spacious primary bedroom with walk-in closet. This level also features a versatile den area that may be used as a study or reading nook and a 4-oiece bathroom with a beautifully preserved clawfoot tub that adds a touch of classic charm. With one parking space included, and just a short walk to GO bus access, vibrant Locke Street, cafes, mix of restaurants and unique shops, parks, Bruce Trail, Chedoke Golf Club, recreational centres, farmers markets, schools, quick access to highway 403, McMaster University Hospital, this home this home offers the best of both city living and nature escapes. (id:63267)
Home overview
- Cooling Central air conditioning
- Heat source Natural gas
- Heat type Forced air
- Sewer/ septic Municipal sewage system
- # total stories 2
- # parking spaces 1
- # full baths 1
- # total bathrooms 1.0
- # of above grade bedrooms 3
- Community features Quiet area, school bus
- Subdivision 121 - kirkendall
- Directions 1524178
- Lot size (acres) 0.0
- Building size 1356
- Listing # 40761511
- Property sub type Single family residence
- Status Active
- Bedroom 2.54m X 3.226m
Level: 2nd - Primary bedroom 3.962m X 3.353m
Level: 2nd - Den 2.743m X 2.972m
Level: 2nd - Bathroom (# of pieces - 4) Measurements not available
Level: 2nd - Bedroom 2.667m X 3.226m
Level: 2nd - Laundry Measurements not available
Level: Basement - Utility Measurements not available
Level: Basement - Family room 3.581m X 3.378m
Level: Main - Dining room 4.089m X 4.039m
Level: Main - Kitchen 3.277m X 3.861m
Level: Main - Living room 3.759m X 3.404m
Level: Main
- Listing source url Https://www.realtor.ca/real-estate/28792423/91-pearl-street-s-hamilton
- Listing type identifier Idx

$-1,960
/ Month





