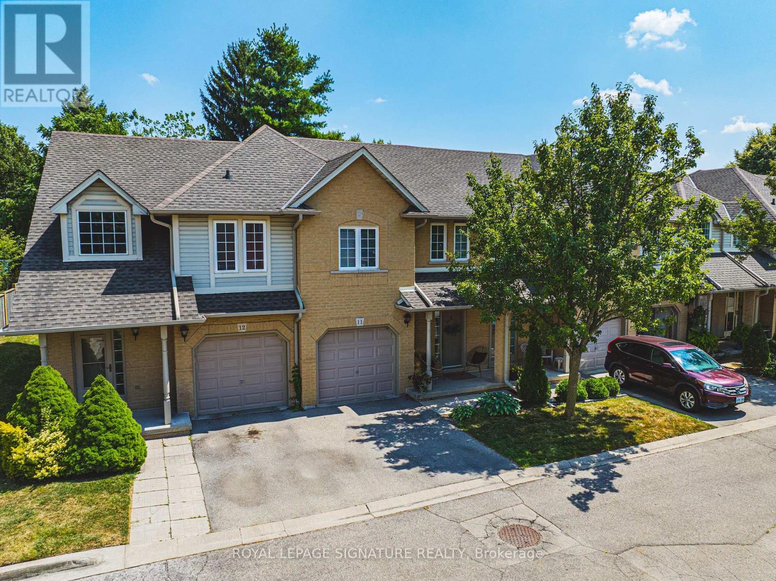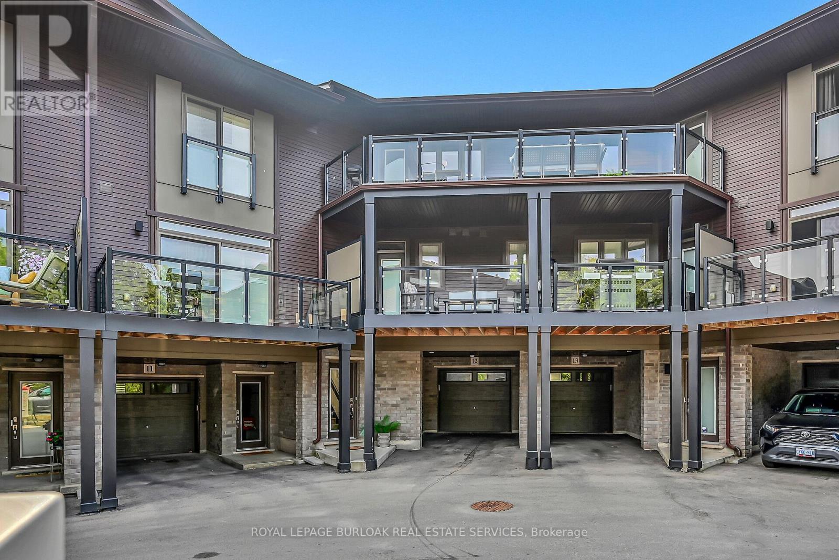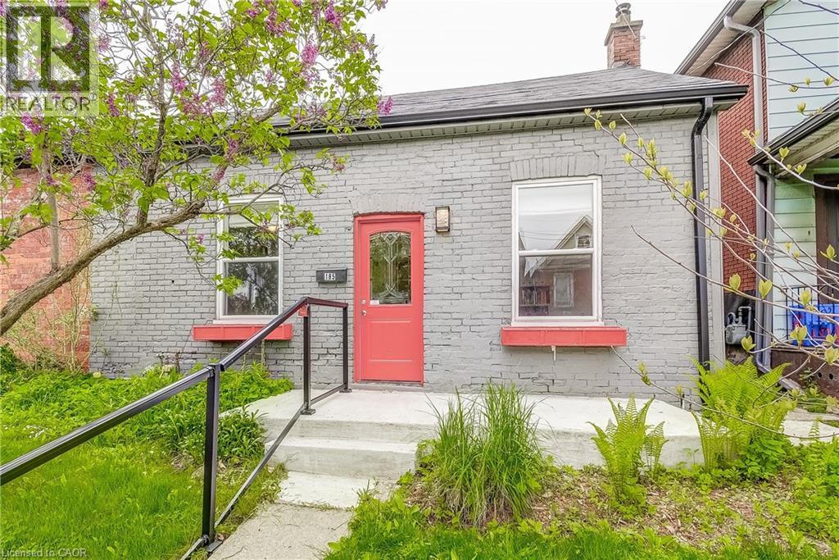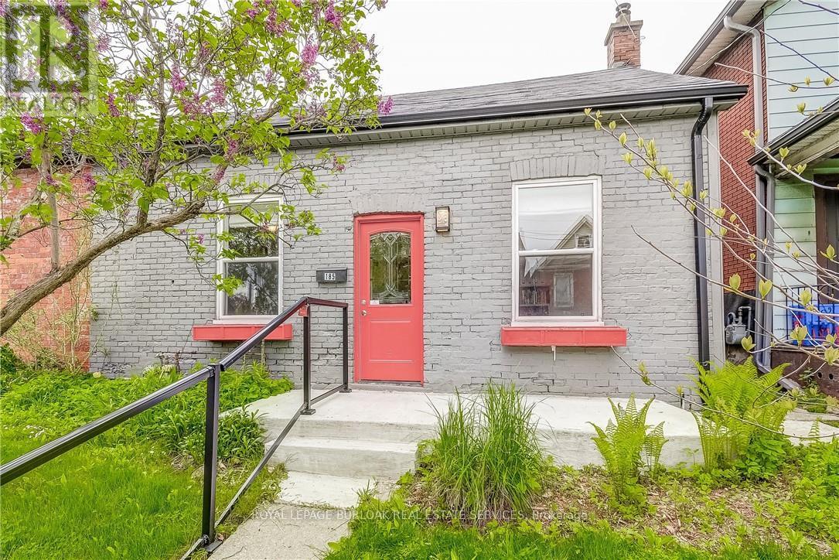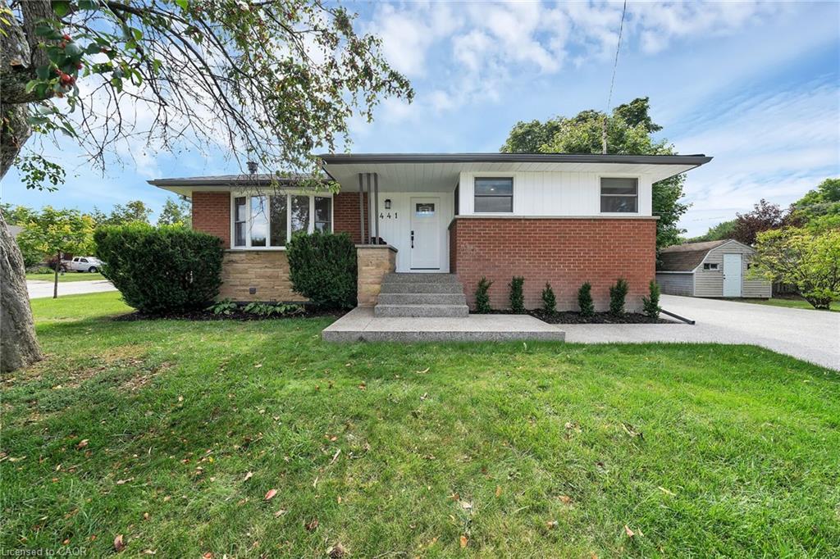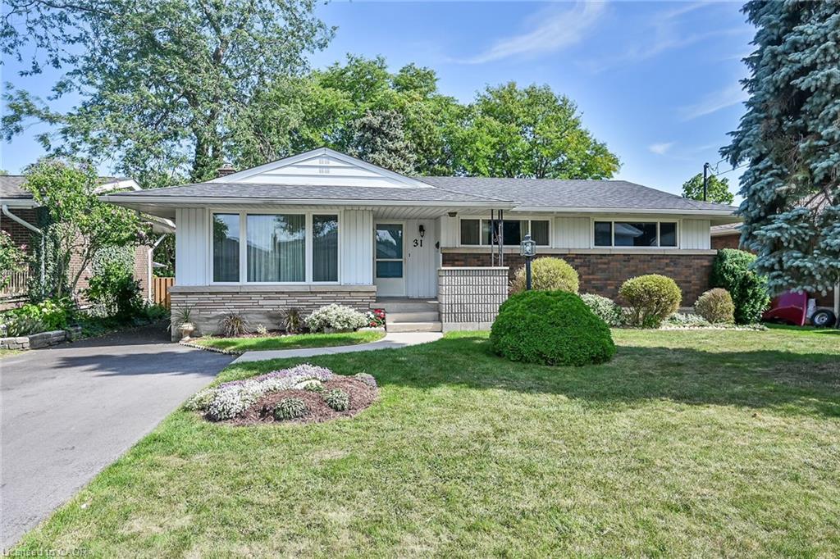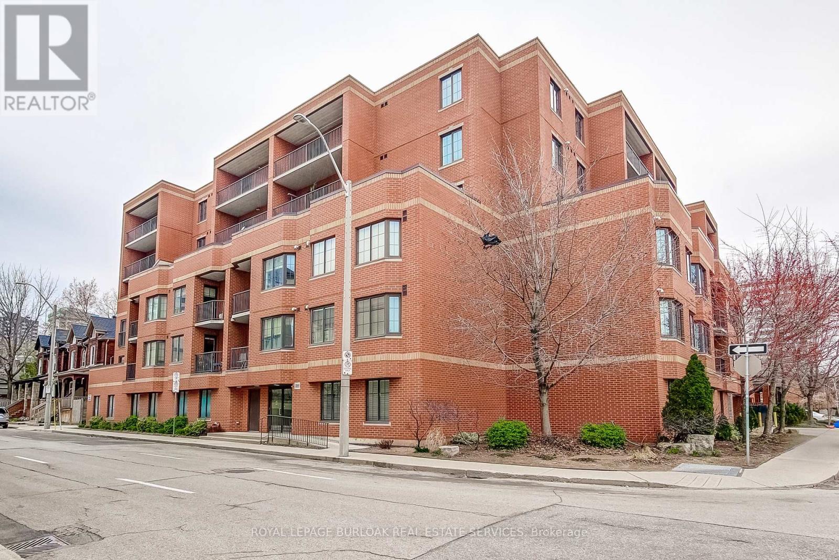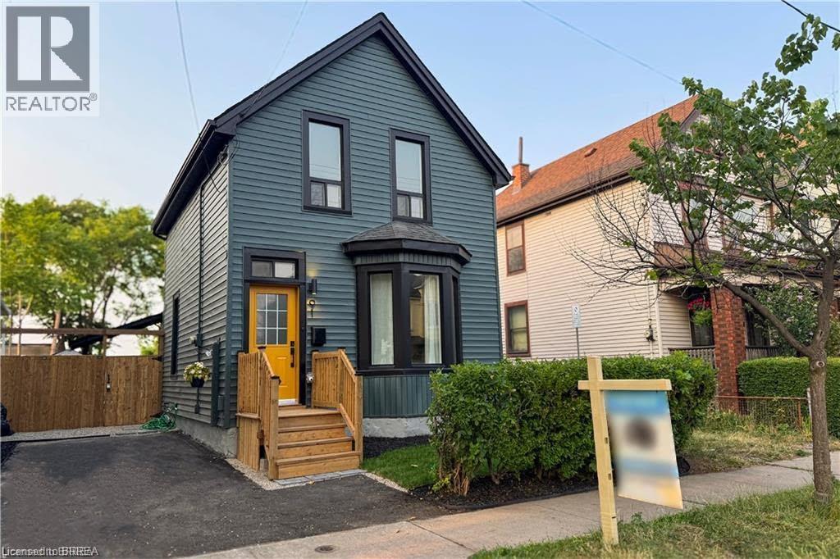
91 Princess St
91 Princess St
Highlights
Description
- Home value ($/Sqft)$463/Sqft
- Time on Houseful30 days
- Property typeSingle family
- Style2 level
- Neighbourhood
- Median school Score
- Year built1905
- Mortgage payment
Welcome to 91 Princess Street - a thoughtfully updated and move-in ready 4-bedroom + den, 2-bathroom detached home nestled just minutes to parks, transit, schools, and amenities. Situated on a 33’ x 103’ lot, this two-storey home offers over 1,250 sq. ft. and new finishes throughout. Inside, enjoy 9’ ceilings, tall windows, and an open-concept main floor featuring a custom kitchen with quartz countertops, brand new stainless steel appliances, and sleek cabinetry. The living area is anchored by a custom fireplace wall, and the main floor primary bedroom offers a private retreat with ensuite access and a separate den/home office. Within the den, the basement is accessible via a cleverly designed walk-on access hatch that maximizes space while providing easy access to storage, utilities and future potential. Upstairs, find three additional bedrooms with new carpet, along with a fully upgraded second bathroom. Outside, enjoy a large, private, fully fenced backyard, new landscaping, fresh sod, new privacy fencing, and new metal entry doors. The newly paved driveway provides off-street parking for two vehicles, and the roof is in excellent condition. Whether you’re a large family, first-time buyer, or investor seeking a turn-key opportunity, this home offers exceptional value in a growing neighbourhood. Schedule your private showing today! (id:63267)
Home overview
- Cooling Central air conditioning
- Heat source Natural gas
- Heat type Forced air
- Sewer/ septic Municipal sewage system
- # total stories 2
- Construction materials Wood frame
- # parking spaces 3
- # full baths 2
- # total bathrooms 2.0
- # of above grade bedrooms 4
- Has fireplace (y/n) Yes
- Subdivision 210 - north sherman
- Lot size (acres) 0.0
- Building size 1252
- Listing # 40756148
- Property sub type Single family residence
- Status Active
- Bedroom 2.946m X 2.642m
Level: 2nd - Bedroom 3.48m X 2.515m
Level: 2nd - Bedroom 3.531m X 2.616m
Level: 2nd - Bathroom (# of pieces - 3) Measurements not available
Level: 2nd - Other Measurements not available
Level: Basement - Bedroom 4.369m X 3.531m
Level: Main - Kitchen 4.293m X 3.531m
Level: Main - Bathroom (# of pieces - 3) Measurements not available
Level: Main - Laundry Measurements not available
Level: Main - Living room 4.013m X 3.505m
Level: Main
- Listing source url Https://www.realtor.ca/real-estate/28692623/91-princess-street-hamilton
- Listing type identifier Idx

$-1,546
/ Month

