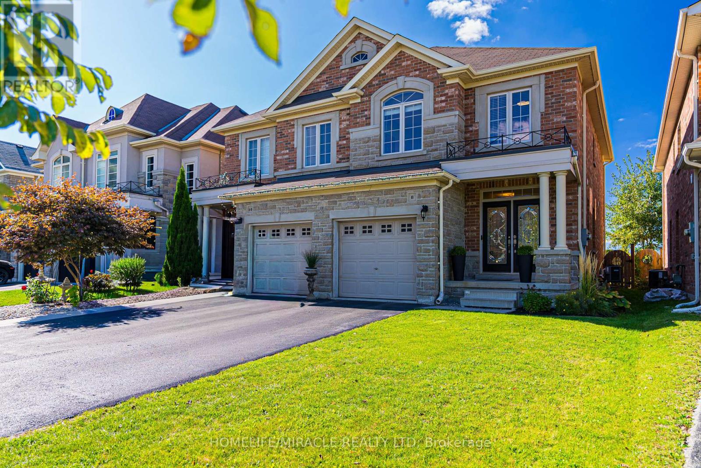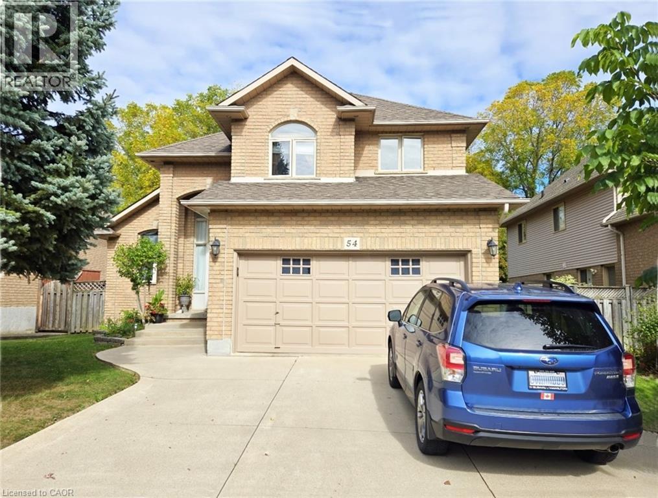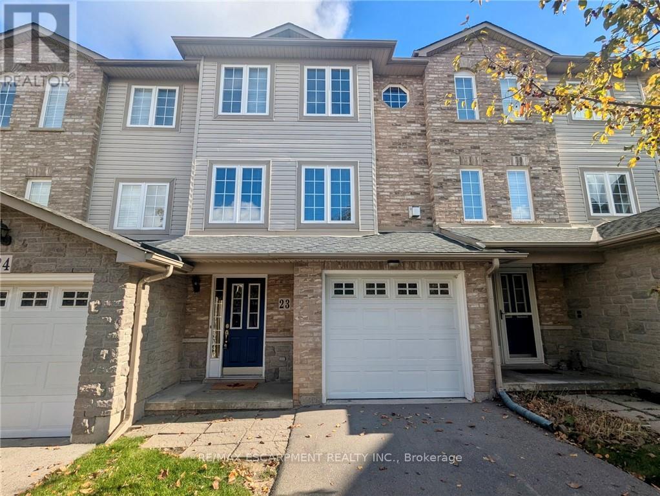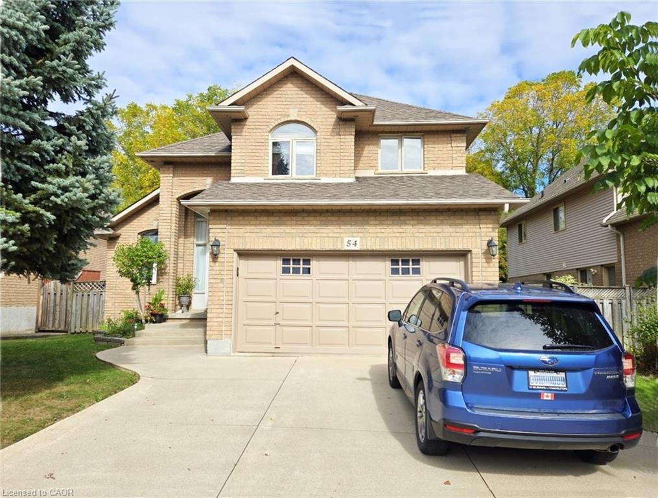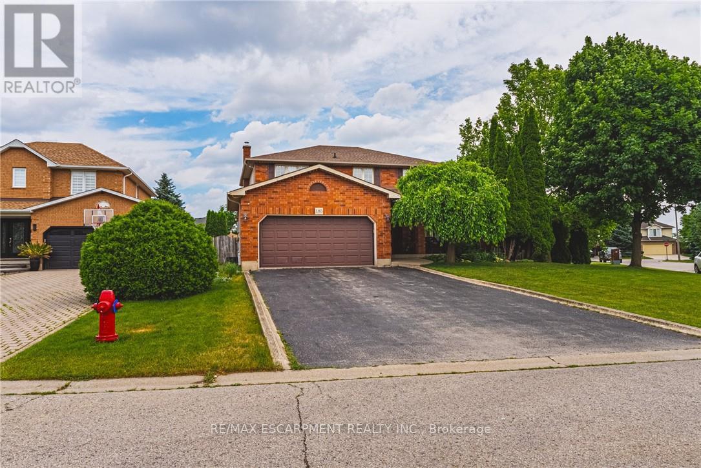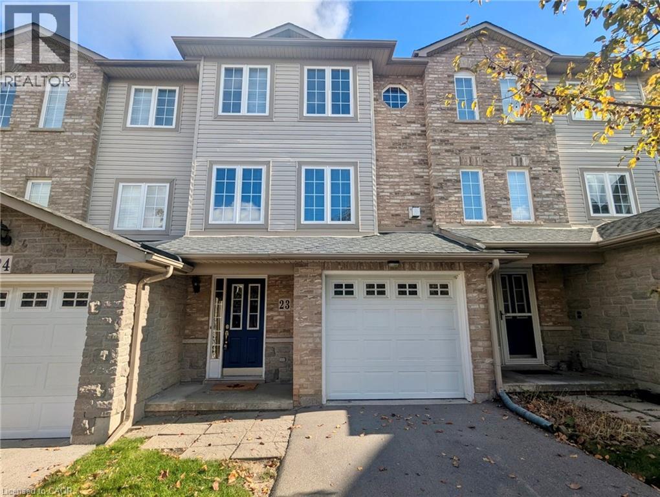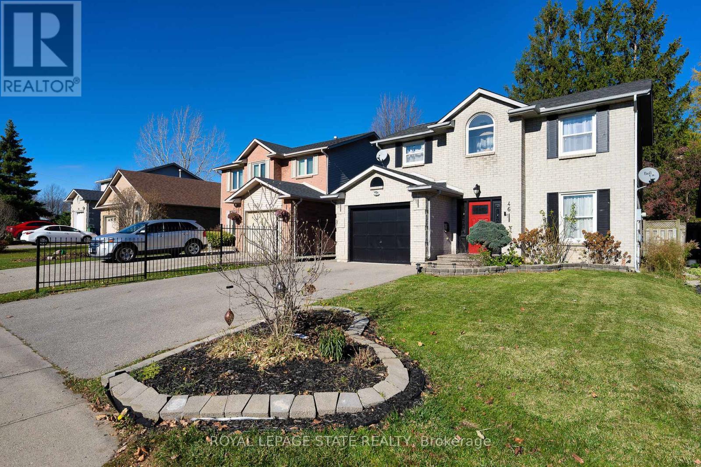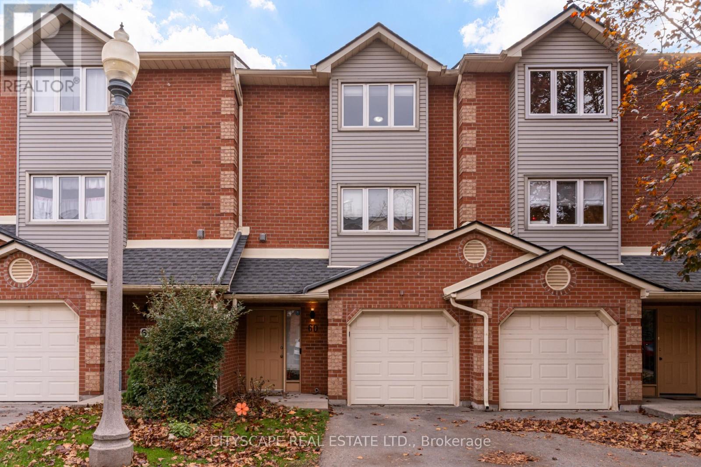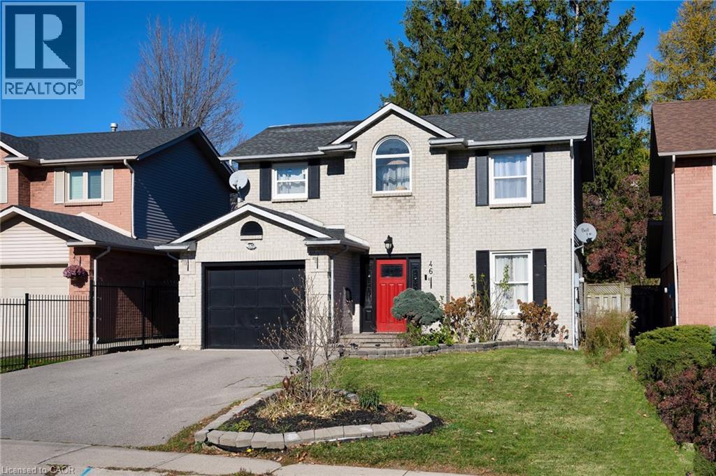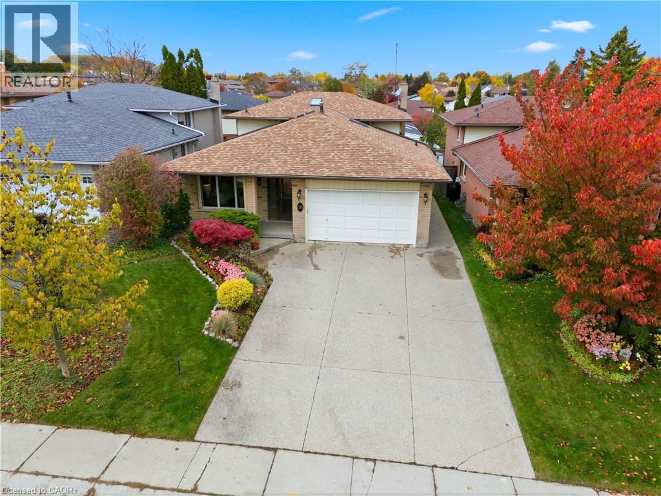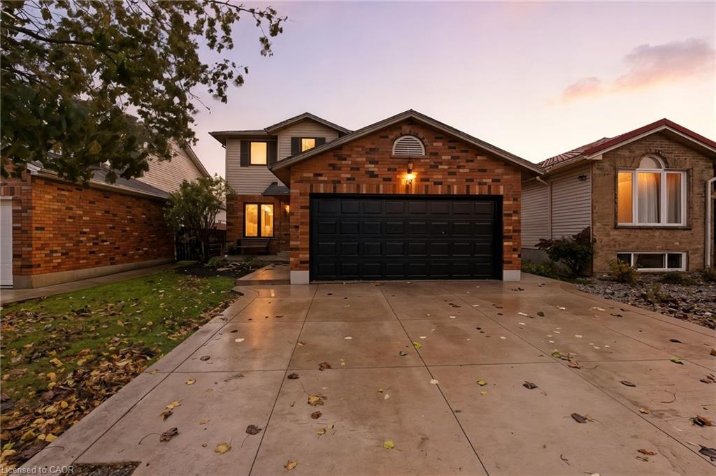
Highlights
Description
- Home value ($/Sqft)$592/Sqft
- Time on Housefulnew 17 hours
- Property typeResidential
- StyleTwo story
- Neighbourhood
- Median school Score
- Garage spaces2
- Mortgage payment
Beautifully Updated 3-Bedroom Home in a Prime Hamilton Mountain Location Welcome to this detached 2-storey home situated in one of the most desirable areas on the Hamilton Mountain. Featuring 3 spacious bedrooms and 2.5 bathrooms, including a private ensuite in the primary bedroom, this home perfectly blends comfort, style, and modern convenience. Step inside to discover a bright, move-in-ready interior with engineered hardwood flooring (2024) and a freshly painted modern palette throughout. The kitchen was fully renovated in 2024 including appliances (excluding stove), providing the perfect space for cooking and entertaining. Additional updates include new windows (2024), updated electrical & light fixtures (2024), upgraded attic insulation (2024), and a new furnace (2025)—ensuring comfort and efficiency for years to come. A basement egress window (2025) adds flexibility for future finishing options. Outside, you’ll find a 2-car garage, ample driveway parking, and a well-maintained exterior that complements the home’s turnkey appeal. Ideally located just minutes from the LINC, Limeridge Mall, transit, parks, and playgrounds, and with easy access to the 403 and QEW, this home offers convenience and lifestyle in one complete package. A truly move-in-ready property — perfect for today’s buyer looking for modern updates in a great location.
Home overview
- Cooling Central air
- Heat type Forced air, natural gas
- Pets allowed (y/n) No
- Sewer/ septic Sewer (municipal)
- Construction materials Brick, vinyl siding
- Foundation Concrete perimeter
- Roof Asphalt shing
- Other structures Shed(s)
- # garage spaces 2
- # parking spaces 6
- Has garage (y/n) Yes
- Parking desc Attached garage, garage door opener, concrete
- # full baths 2
- # half baths 1
- # total bathrooms 3.0
- # of above grade bedrooms 3
- # of rooms 15
- Appliances Built-in microwave, dishwasher, dryer, gas stove, range hood, refrigerator, washer
- Has fireplace (y/n) Yes
- Laundry information In basement
- Interior features Central vacuum roughed-in
- County Hamilton
- Area 18 - hamilton mountain
- Water source Municipal
- Zoning description R1
- Lot desc Urban, rectangular, major highway, park, playground nearby, public transit, schools, shopping nearby
- Lot dimensions 39.73 x 114.83
- Approx lot size (range) 0 - 0.5
- Basement information Full, unfinished
- Building size 1349
- Mls® # 40784796
- Property sub type Single family residence
- Status Active
- Tax year 2025
- Bedroom Second
Level: 2nd - Other Second
Level: 2nd - Bathroom Second
Level: 2nd - Bedroom Second
Level: 2nd - Primary bedroom Second
Level: 2nd - Bathroom Second
Level: 2nd - Storage Basement
Level: Basement - Basement Basement
Level: Basement - Storage Basement
Level: Basement - Storage Basement
Level: Basement - Living room Main
Level: Main - Kitchen Main
Level: Main - Foyer Main
Level: Main - Dining room Main
Level: Main - Bathroom Main
Level: Main
- Listing type identifier Idx

$-2,129
/ Month

