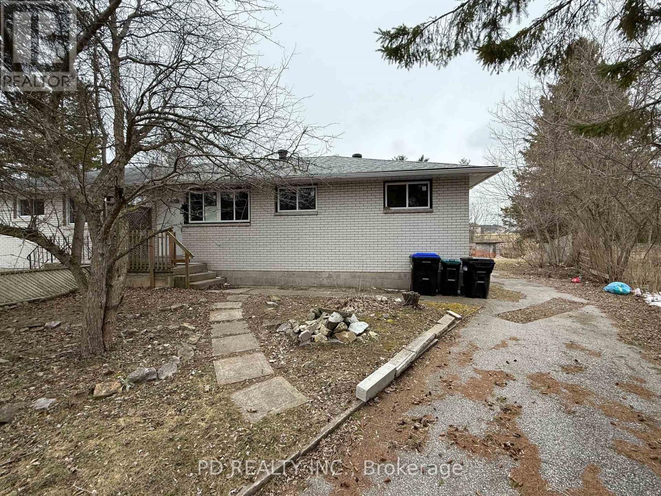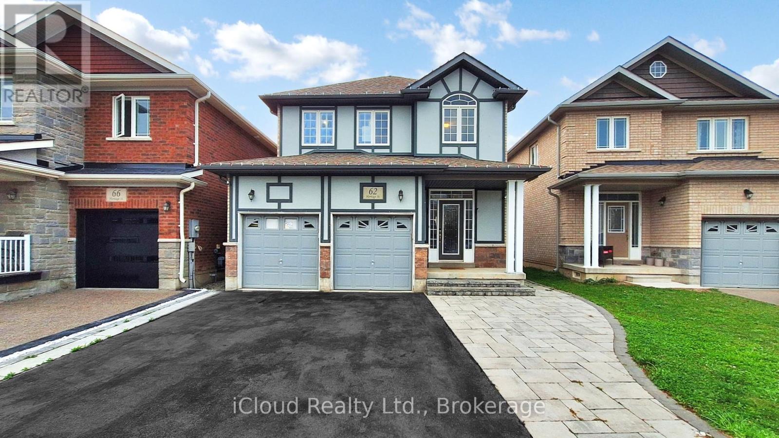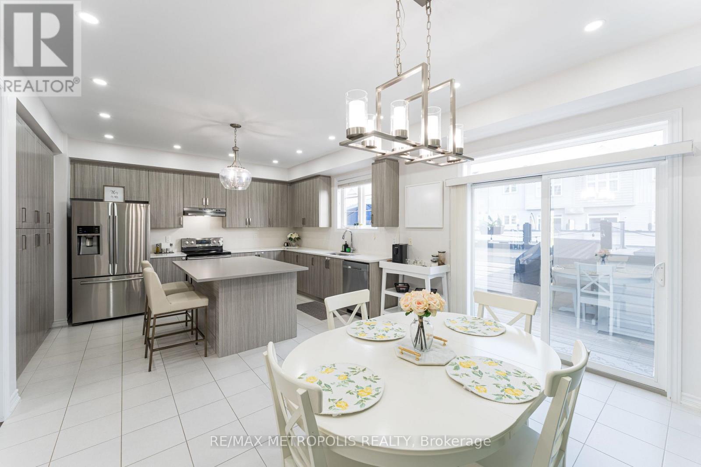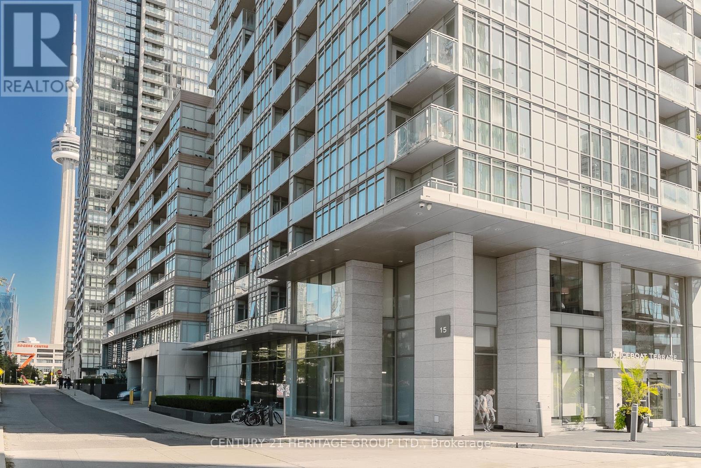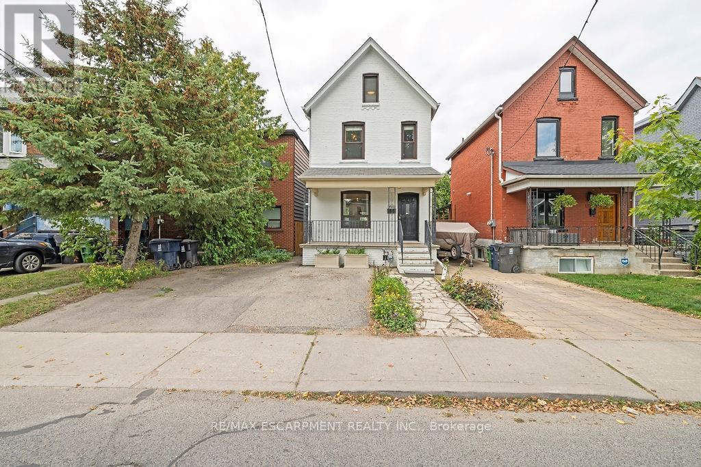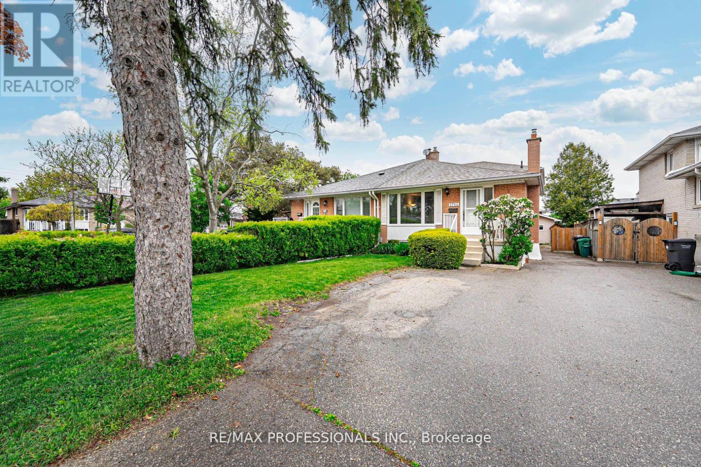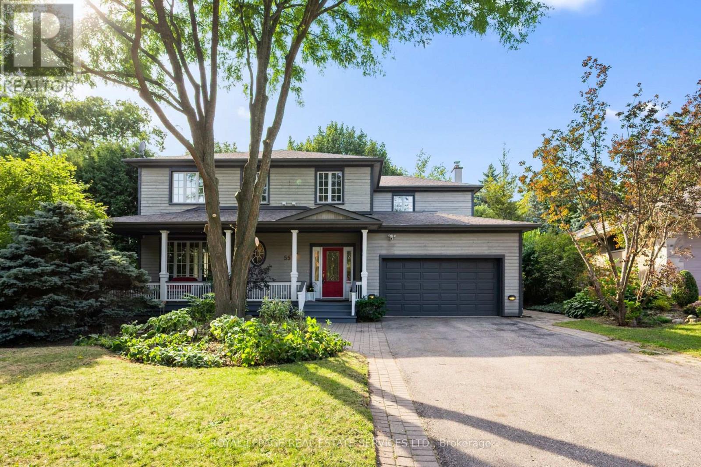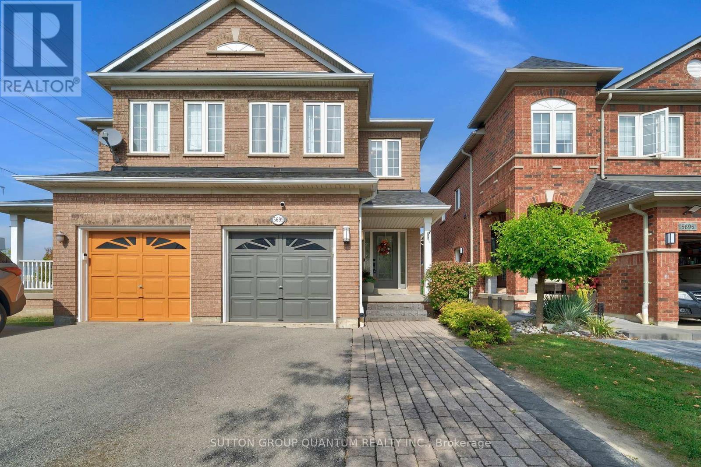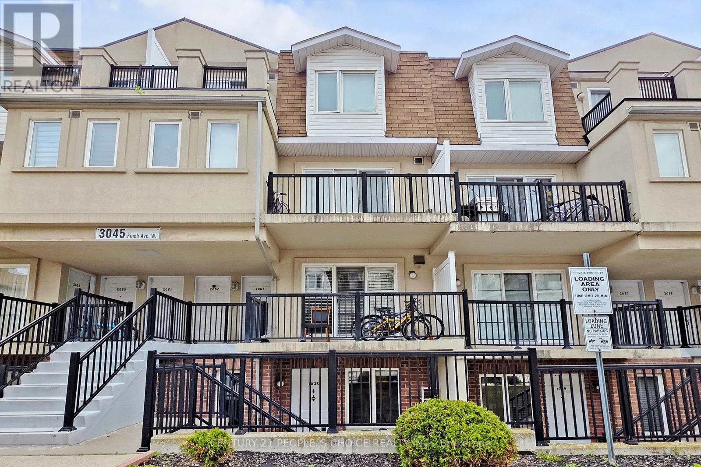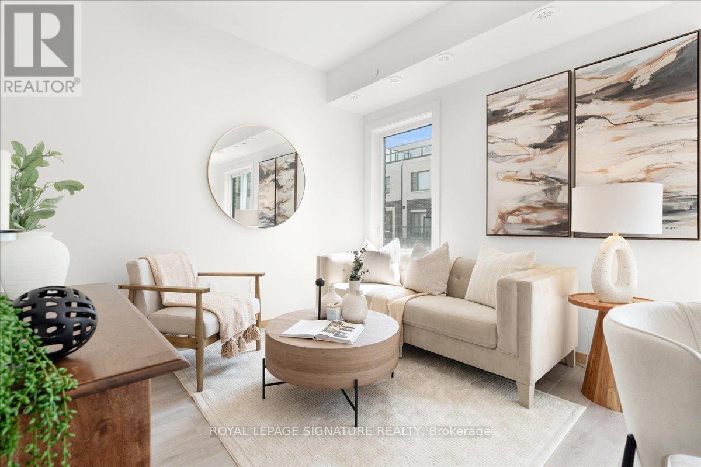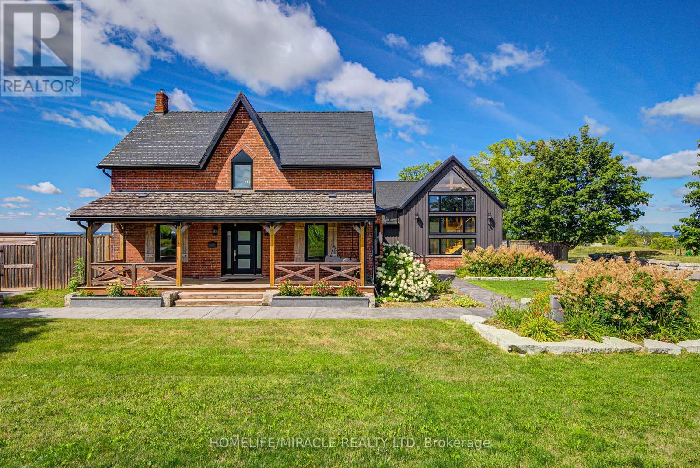
Highlights
Description
- Time on Housefulnew 2 days
- Property typeSingle family
- Median school Score
- Mortgage payment
Welcome to 9214 Oak Ridges Dr, a private 5-acre estate offering the perfect blend of luxury, comfort, and convenience just 15 minutes from Cobourg and Highway 40 as well as close proximity to Rice Lake. Built in 2021, the 5,436 sq. ft. main home features 4+1 bedrooms, 5.5 bathrooms, a custom chef's kitchen, heated walkways, three cozy gas fireplaces, and a spa-inspired gym with steam room and rain shower. Designed for multigenerational living, the property also boasts a self-contained loft suite, an oversized 3-car garage with custom finishes, and a fully insulated 3,000 sq. ft. detached shop with fireplace, billiards room that has the potential to be used as an office for home-based businesses. Outdoors, enjoy a heated saltwater pool with waterfall and fire bowls, a stylish pool house with bar, expansive decks, manicured gardens, 1000ft of privacy fences and breathtaking countryside views. With modern essentials including propane, a Generac backup generator, strong well system, advanced water purification, and a six-camera security system, this one-of-a-kind retreat is move-in ready for discerning buyers. This property also boast a 3000 square feet Built in 2022-Heated and insulated workshop with Epoxy floors, Billiards room, Gas fireplace, 6 garage doors and Metal siding/roof. (id:63267)
Home overview
- Cooling Central air conditioning
- Heat source Propane
- Heat type Forced air
- Has pool (y/n) Yes
- Sewer/ septic Septic system
- # total stories 2
- # parking spaces 13
- Has garage (y/n) Yes
- # full baths 5
- # total bathrooms 5.0
- # of above grade bedrooms 5
- Flooring Hardwood, concrete, ceramic
- Subdivision Rural hamilton
- Lot size (acres) 0.0
- Listing # X12417587
- Property sub type Single family residence
- Status Active
- 2nd bedroom 3.53m X 3.78m
Level: 2nd - 3rd bedroom 3.41m X 2.47m
Level: 2nd - 4th bedroom 3.38m X 2.47m
Level: 2nd - Primary bedroom 8.75m X 4.63m
Level: 2nd - Laundry 2.86m X 1.76m
Level: 2nd - 5th bedroom 3.07m X 4.39m
Level: Flat - Kitchen 4.45m X 8.53m
Level: Flat - Family room 7.22m X 4.3m
Level: Flat - Office 2.74m X 2.25m
Level: Main - Living room 4.26m X 7.14m
Level: Main - Exercise room 5.12m X 5m
Level: Main - Dining room 4.69m X 3.72m
Level: Main - Workshop 26.82m X 9.42m
Level: Main - Kitchen 7.32m X 4.75m
Level: Main - Other 2.1m X 2.31m
Level: Main
- Listing source url Https://www.realtor.ca/real-estate/28893168/9214-oak-ridges-drive-hamilton-township-rural-hamilton
- Listing type identifier Idx

$-8,000
/ Month

