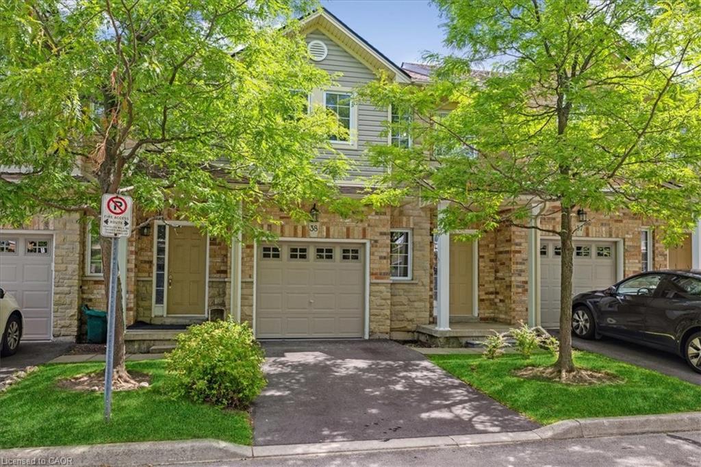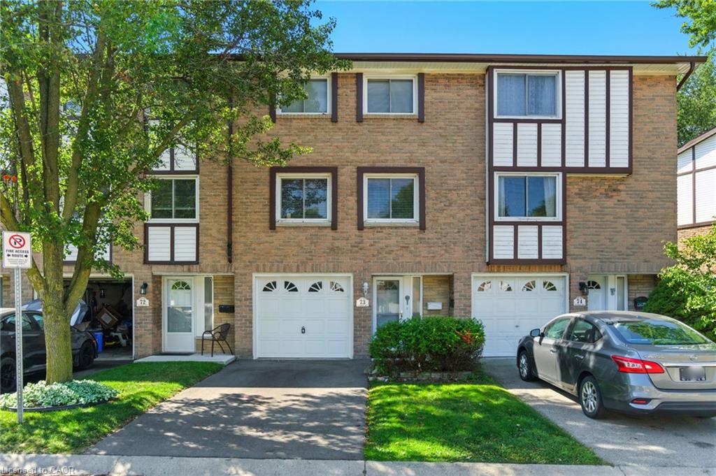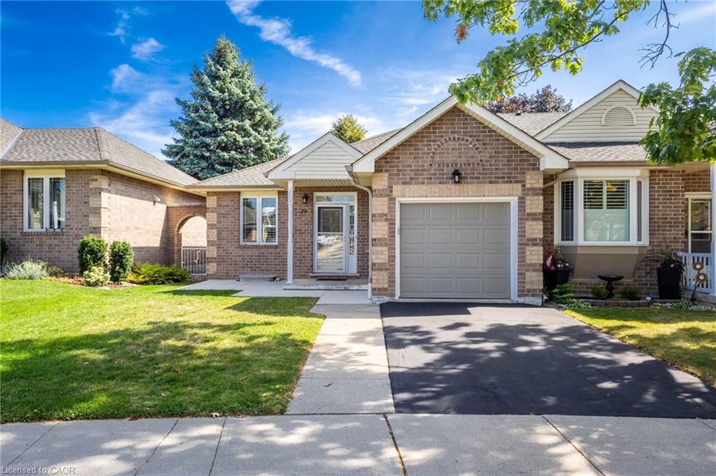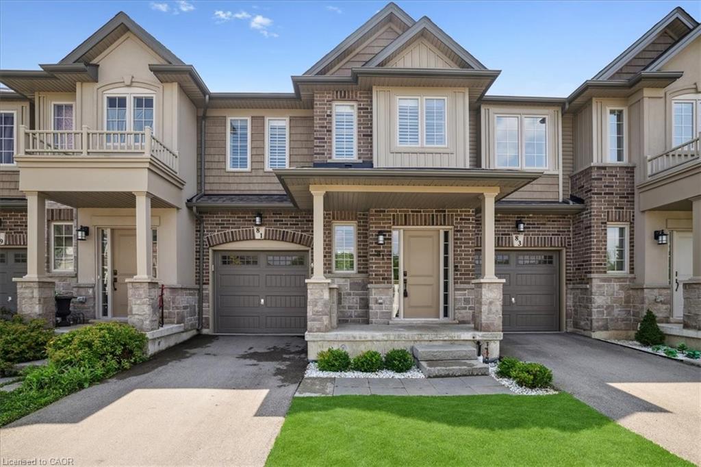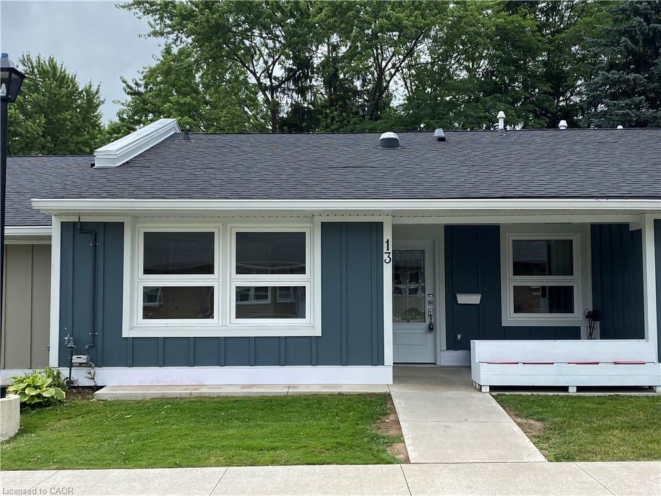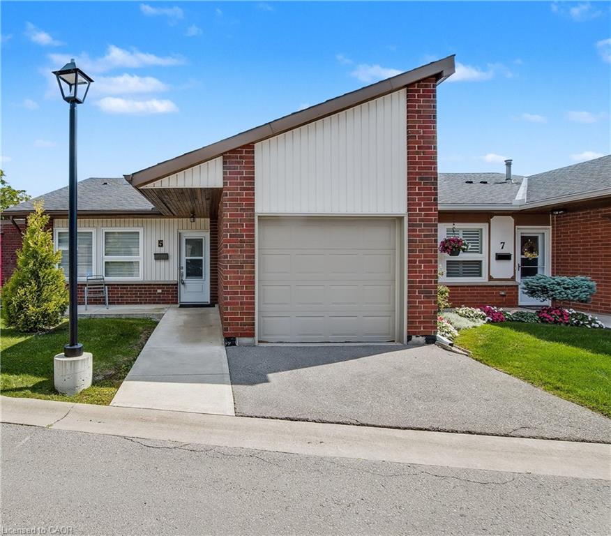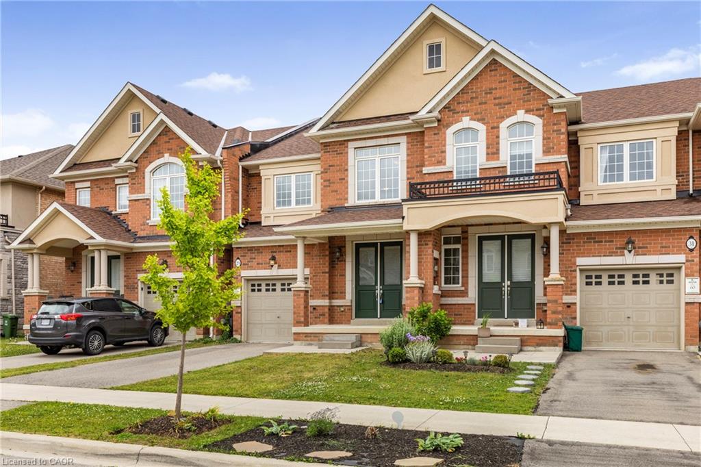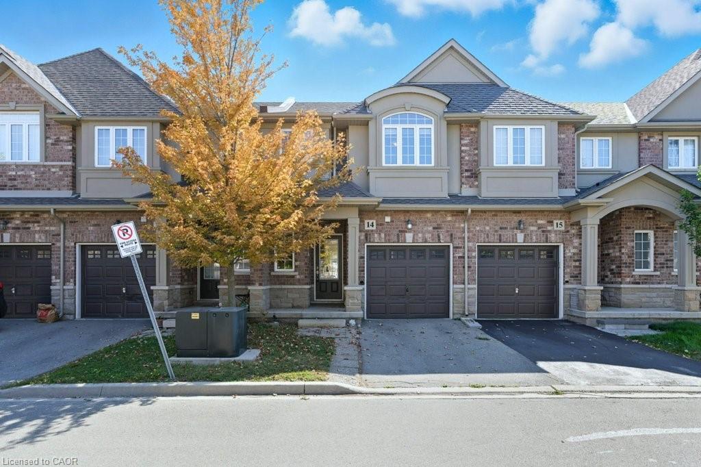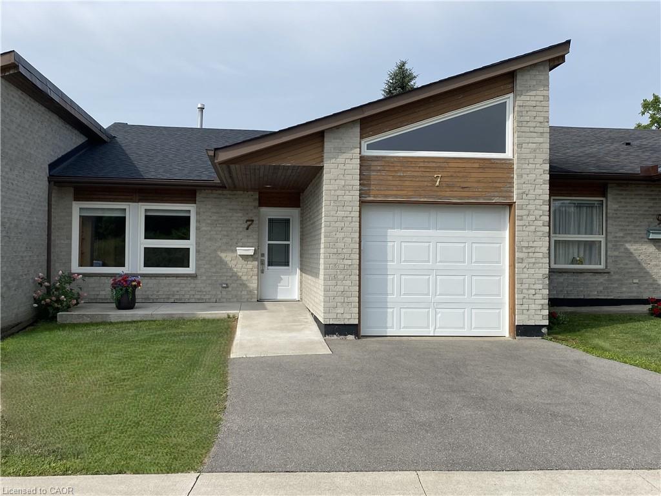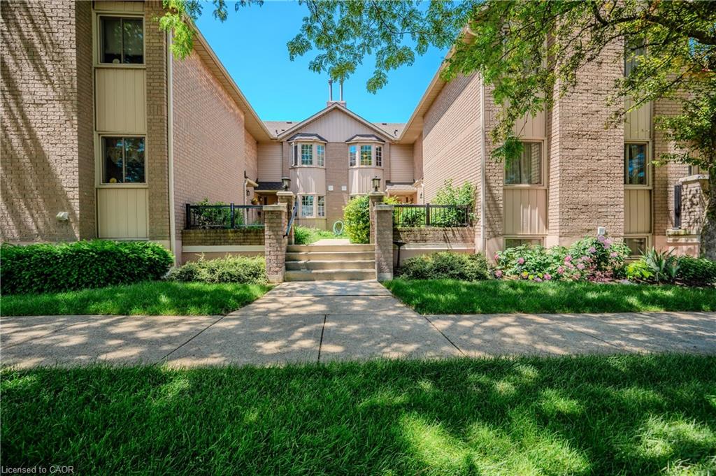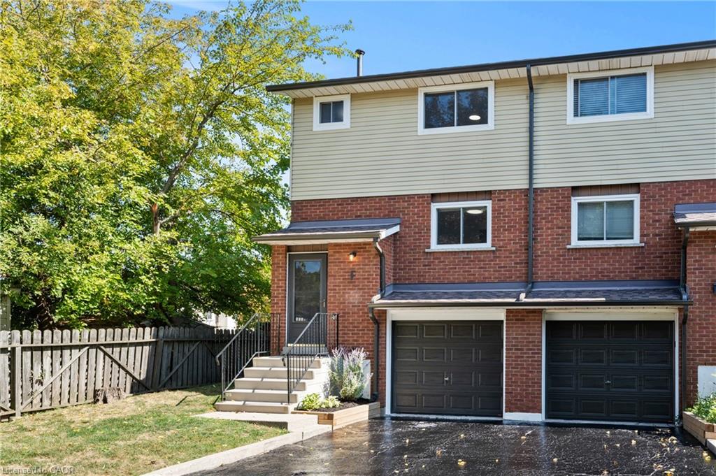
Highlights
Description
- Home value ($/Sqft)$442/Sqft
- Time on Housefulnew 3 hours
- Property typeResidential
- StyleTwo story
- Neighbourhood
- Median school Score
- Year built1980
- Garage spaces1
- Mortgage payment
This well-maintained 3-bedroom, 1.5-bath end unit townhome offers a peaceful lifestyle in an affordable, board-managed complex in a prime West Mountain location. Features include: Updated kitchen with new countertops, Spacious living/dining room with patio door walkout to rear yard, Refinished hardwood floors, New carpet in bedrooms, Updated main bathroom, and freshly painted throughout.Conveniently located steps to bus routes, grocery shopping, pharmacy, parks, Sir Allan MacNab Recreation Centre and much more! Minutes to Lincoln M Alexander Parkway, Hwy 403 access, Mohawk College, and Meadowlands shopping district. Complex is managed directly by the board of directors . Low condo fees of only $270/month include building insurance, lawn maintenance, common area snow removal, and reserves for roofing, windows, doors, patios, fencing and exterior common elements. Garage Doors (2025), eavestroughs (2025), windows (2024), roof (2018), front steps (2018), air conditioner (2010), hot water heater (2010), furnace (2007), 100 amp electrical service. Schedule your private showing today.
Home overview
- Cooling Central air
- Heat type Forced air, natural gas
- Pets allowed (y/n) No
- Sewer/ septic Sewer (municipal)
- Building amenities Bbqs permitted, parking
- Construction materials Brick, metal/steel siding, vinyl siding
- Roof Asphalt shing
- # garage spaces 1
- # parking spaces 2
- Has garage (y/n) Yes
- Parking desc Attached garage, inside entry
- # full baths 1
- # half baths 1
- # total bathrooms 2.0
- # of above grade bedrooms 3
- # of rooms 10
- Appliances Water heater owned, dishwasher, dryer, range hood, refrigerator, stove, washer
- Has fireplace (y/n) Yes
- County Hamilton
- Area 15 - hamilton mountain
- Water source Municipal
- Zoning description Rt-20/s-703
- Directions Hbvandeni
- Lot desc Urban, public transit, school bus route, schools, shopping nearby
- Basement information Full, finished
- Building size 1188
- Mls® # 40763658
- Property sub type Townhouse
- Status Active
- Tax year 2025
- Bedroom Second: 3.048m X 2.591m
Level: 2nd - Bathroom Second
Level: 2nd - Primary bedroom Second: 4.343m X 3.099m
Level: 2nd - Bedroom Second: 4.267m X 2.642m
Level: 2nd - Recreational room Basement: 5.055m X 4.267m
Level: Basement - Laundry Basement
Level: Basement - Bathroom Main
Level: Main - Kitchen Main: 3.353m X 3.048m
Level: Main - Dining room Main: 3.048m X 3.048m
Level: Main - Living room Main: 5.232m X 3.353m
Level: Main
- Listing type identifier Idx

$-1,130
/ Month

