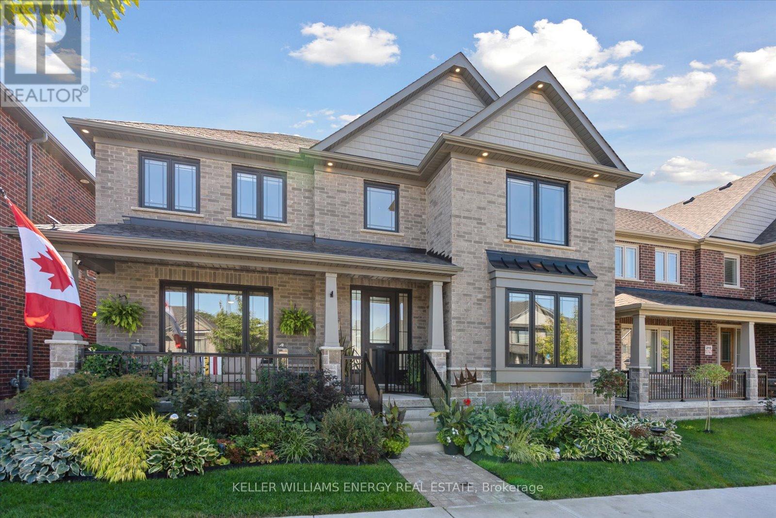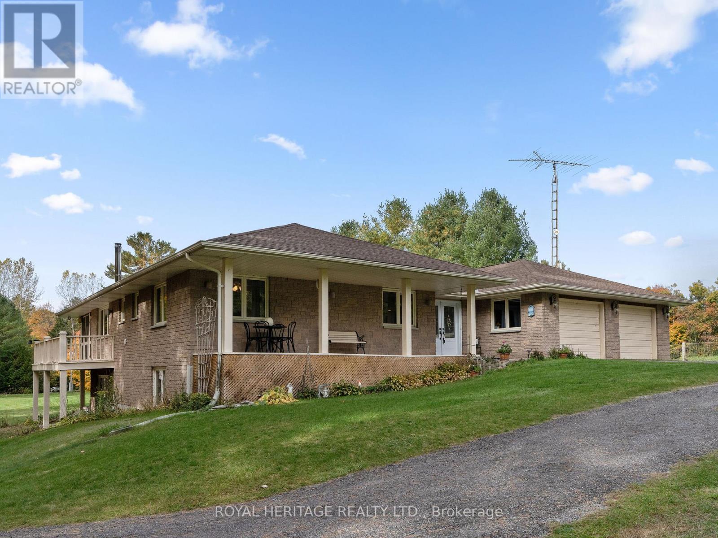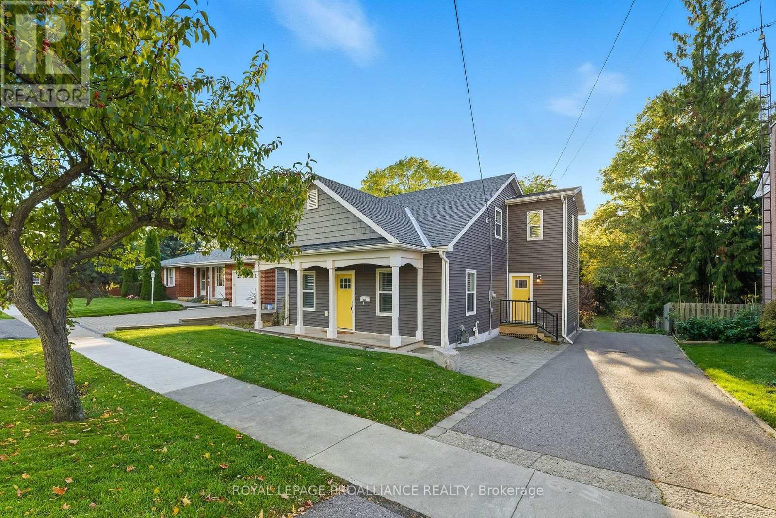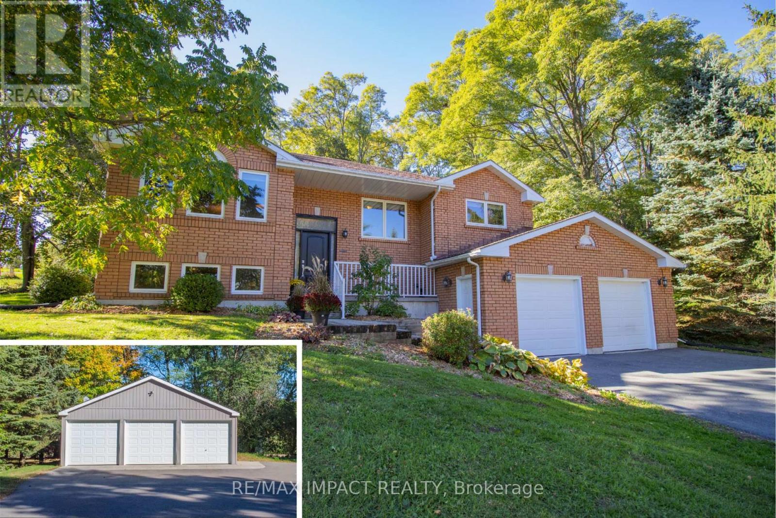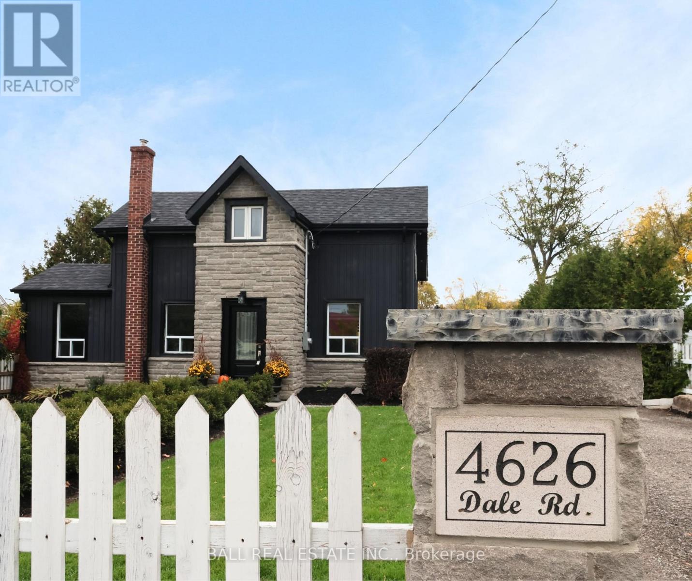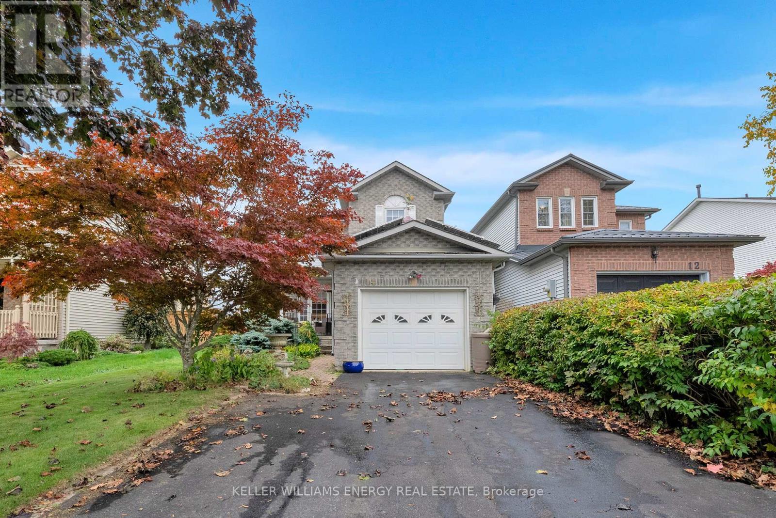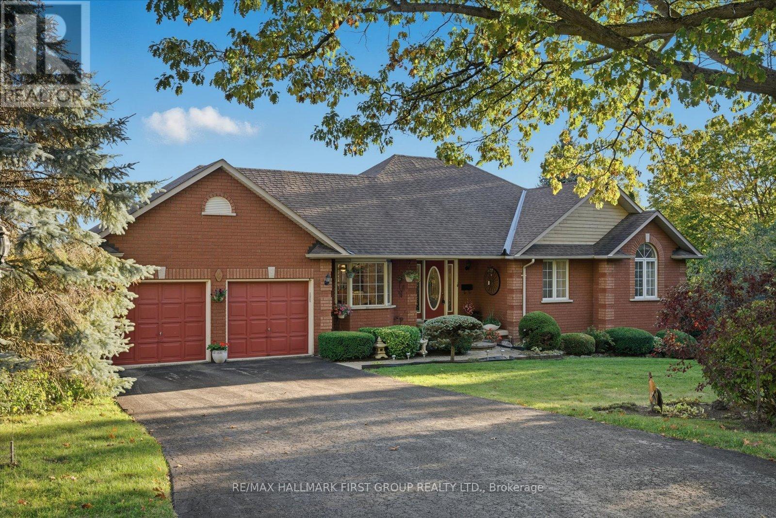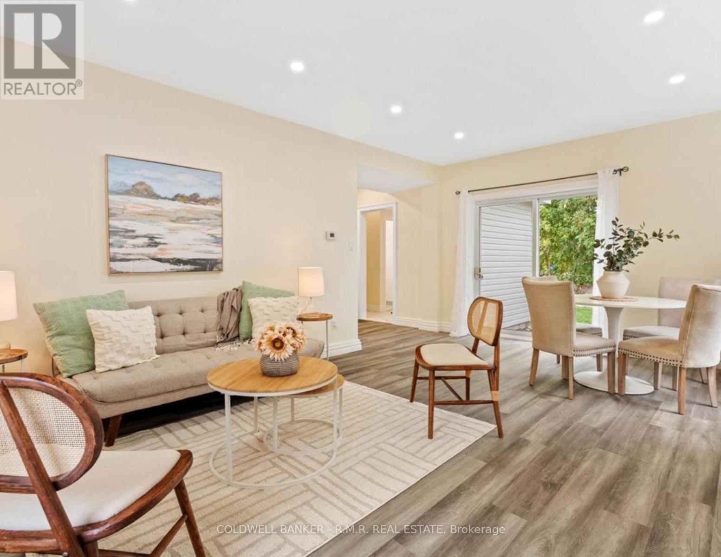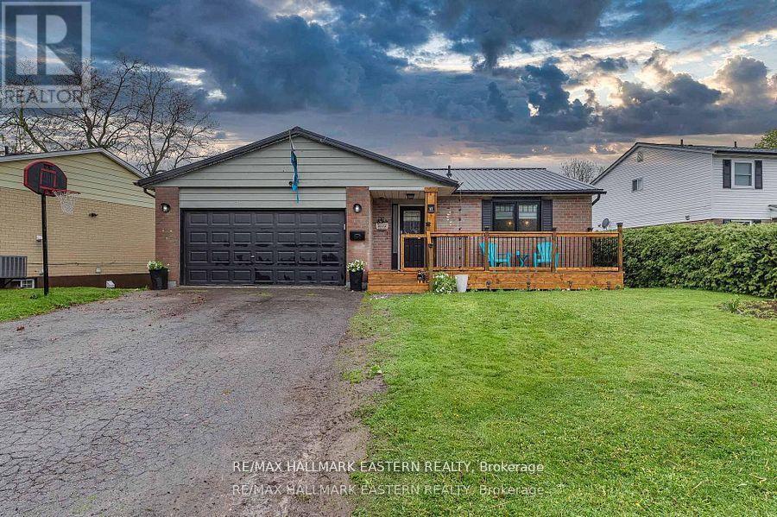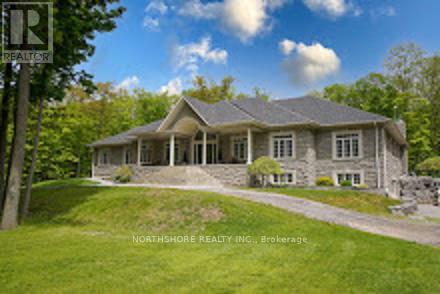
Highlights
Description
- Time on Houseful119 days
- Property typeSingle family
- StyleBungalow
- Median school Score
- Mortgage payment
Two Year Round Homes Included in Price. Executive, quality built throughout 14 year old Stone Bungalow with Attached 4 Car Garage (Heated Floors) surrounded by paving stones and landscapped gardens. 2nd Home is Chalet style with catheral ceiling, 1,400 sq ft, with wood burning fireplace, 2 car garage set on private 14.69 wooded acres only minutes to Cobourg and 401 access. Stone Bungalow boats 10' ceilings, crown mouldings, pot lights throughout, 3 fireplaces with Granite, oak and cherry mantels. Maple kitchen designed for entertaining, walk-in pantry, air and jacuzzzi tubs, oversize custom glass showers, bamboo, maple and grantie floors, granite countertops, solid oak doors, trim and 12" baseboards. Wider hallways and doors for wheelchair accessiblity. Birch and oak staircase, walkout basement, exercise gym, steam & sauna bathroom. In the Floor heating system, intercom & camera systems. Floor to Ceiling Windows with sold oak trim throughout. Must be viewed to appreciate the quality throughout. ** This is a linked property.** (id:63267)
Home overview
- Cooling Central air conditioning
- Heat type Forced air
- Sewer/ septic Septic system
- # total stories 1
- # parking spaces 15
- Has garage (y/n) Yes
- # full baths 5
- # total bathrooms 5.0
- # of above grade bedrooms 4
- Has fireplace (y/n) Yes
- Subdivision Cobourg
- View City view
- Lot size (acres) 0.0
- Listing # X12242531
- Property sub type Single family residence
- Status Active
- 2nd bedroom 4.73m X 4.09m
Level: Main - Eating area 7.7m X 3.63m
Level: Main - Dining room 3.65m X 6.93m
Level: Main - Mudroom 5.74m X 2.66m
Level: Main - Living room 3.73m X 6.93m
Level: Main - 3rd bedroom 3.96m X 5.86m
Level: Main - Primary bedroom 8.66m X 6.41m
Level: Main - Library 3.5m X 5.09m
Level: Main - Kitchen 5.53m X 5.86m
Level: Main - Foyer 4.09m X 5.24m
Level: Main - Family room 9.71m X 10.97m
Level: Main - Pantry 2.45m X 1.7m
Level: Main
- Listing source url Https://www.realtor.ca/real-estate/28514414/9317-danforth-road-e-cobourg-cobourg
- Listing type identifier Idx

$-6,720
/ Month




