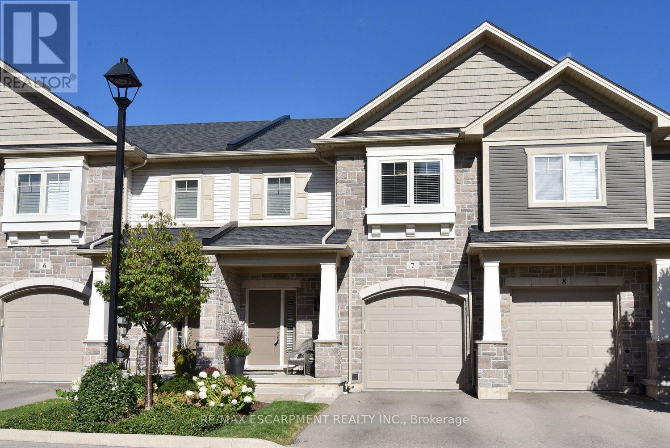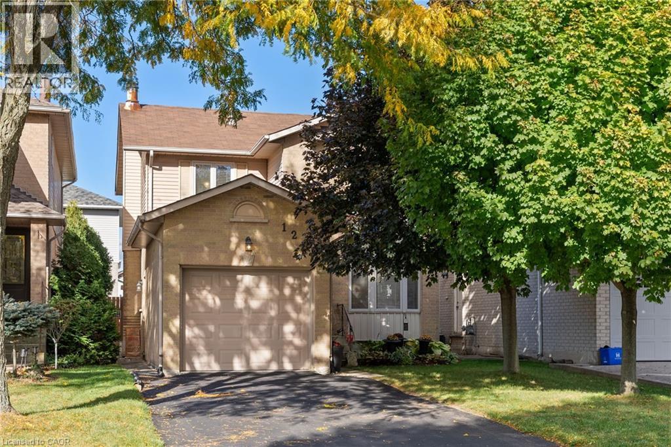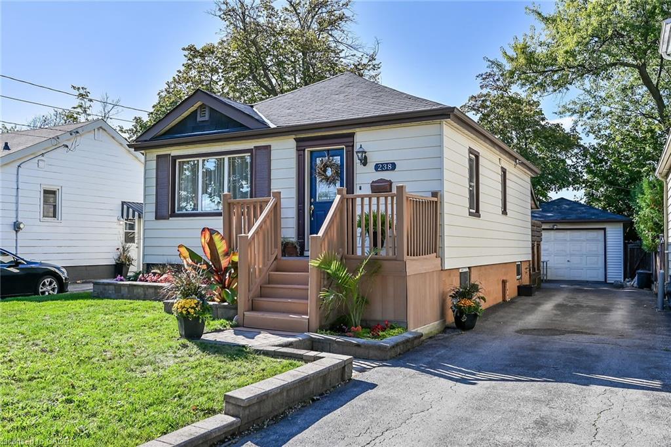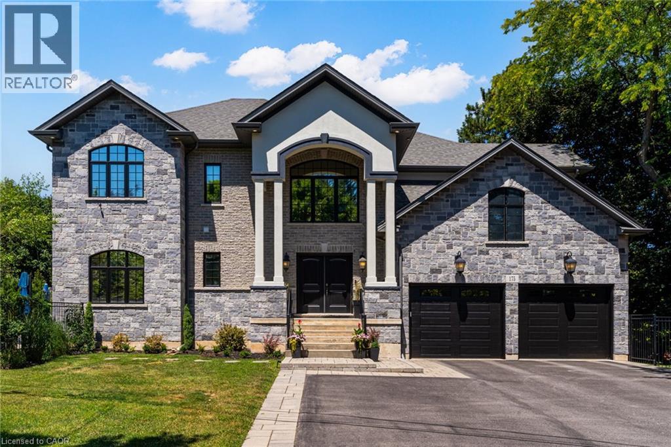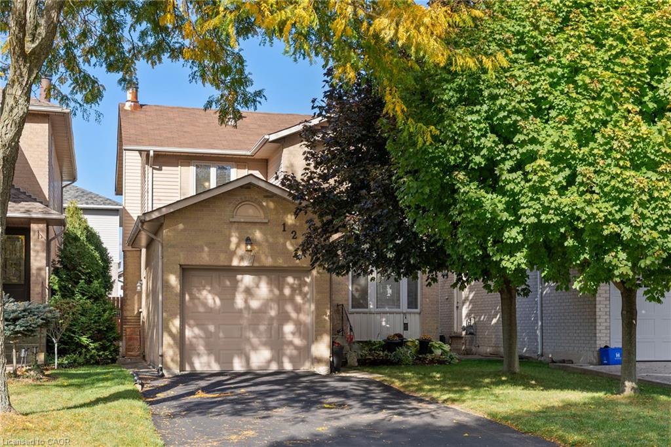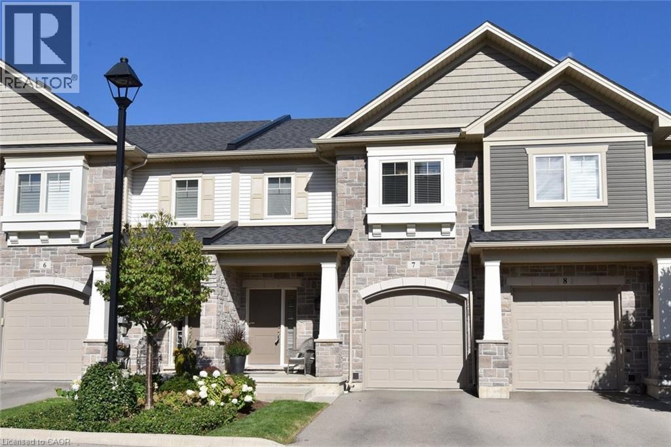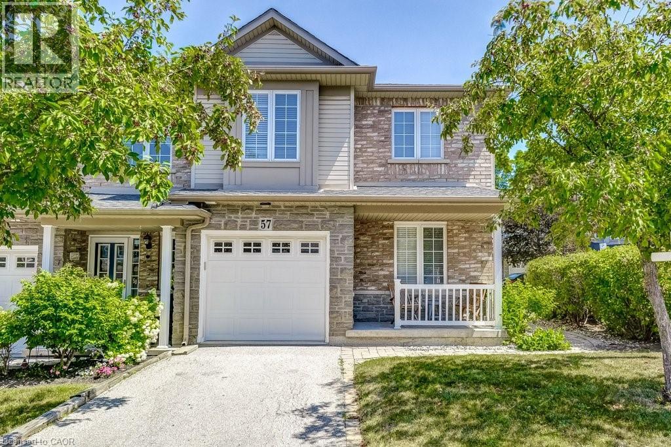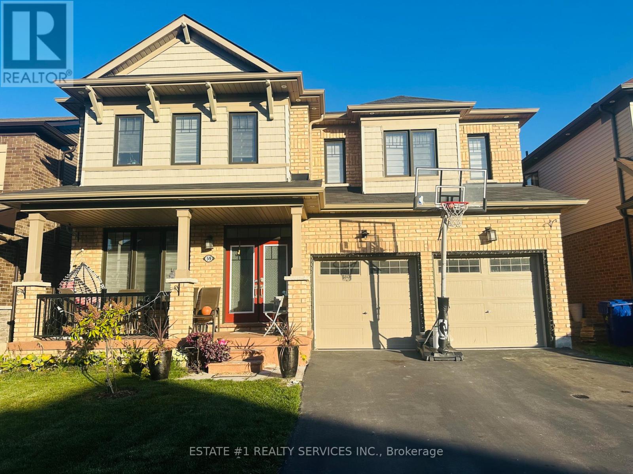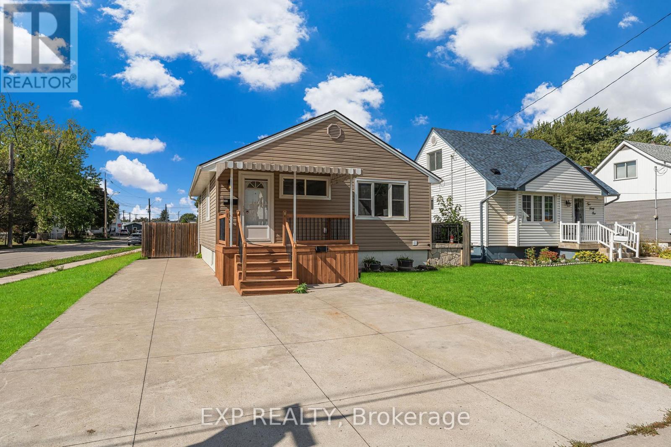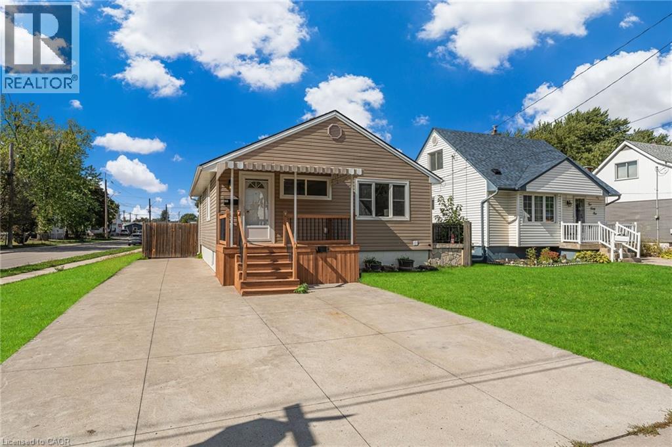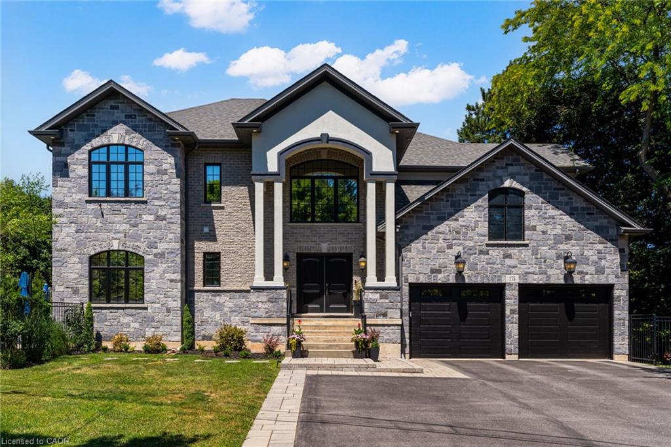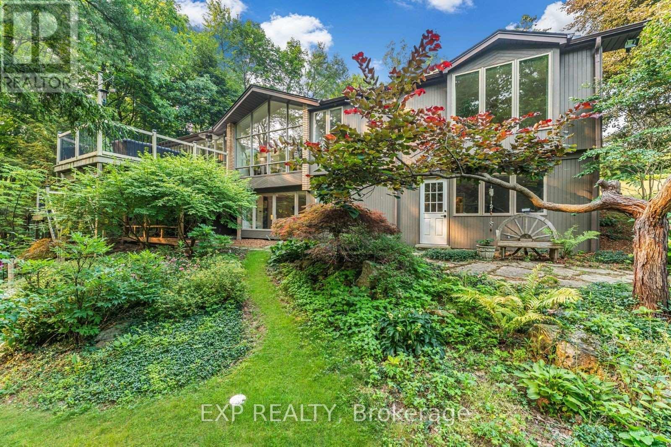
Highlights
Description
- Time on Houseful53 days
- Property typeSingle family
- StyleRaised bungalow
- Neighbourhood
- Median school Score
- Mortgage payment
Oversized Double-Wide Lot (previously 2 separate lots) backing onto Tiffany Falls in Ancaster Heights. From the moment you arrive at this stunning 3+2 bedroom bungalow, the mid-century charm and modern touches invite you in with a striking double-door entry, floor-to-ceiling windows, and vaulted ceilings that flood the main living space with natural light and panoramic views of the forest.This beautifully maintained home offers a spacious and functional layout, featuring a fully finished basement with two additional bedrooms, perfect for extended family or a home office setup. The warm and inviting living room boasts a contemporary fireplace, hardwood floors, and seamless indoor-outdoor living framed by nature. Set on a lush, private lot surrounded by mature trees, this is your opportunity to own a serene escape-just minutes from Ancaster Village, trails, and amenities. A rare find that combines timeless design with the beauty of conservation living.Note that this property was originally two lots with the current bungalow situated on 1 of the 2 lots. If severed you would have nearly a half acre on the second currently empty lot. (id:63267)
Home overview
- Cooling Central air conditioning
- Heat source Natural gas
- Heat type Forced air
- Sewer/ septic Septic system
- # total stories 1
- # parking spaces 3
- # full baths 2
- # total bathrooms 2.0
- # of above grade bedrooms 5
- Has fireplace (y/n) Yes
- Subdivision Ancaster
- Directions 2036658
- Lot size (acres) 0.0
- Listing # X12329541
- Property sub type Single family residence
- Status Active
- 4th bedroom 3.79m X 4.42m
Level: Basement - Other 2.41m X 3.34m
Level: Basement - 5th bedroom 4.12m X 4.41m
Level: Basement - Family room 4.27m X 8.18m
Level: Basement - Other 3.64m X 3.34m
Level: Basement - Laundry 3.15m X 3.21m
Level: Basement - Utility 3.3m X 3.21m
Level: Basement - Kitchen 3.7m X 3.99m
Level: Main - 2nd bedroom 3.09m X 3.39m
Level: Main - 3rd bedroom 3.11m X 4.47m
Level: Main - Living room 3.99m X 5.88m
Level: Main - Foyer 5.18m X 0.07m
Level: Main - Dining room 6.46m X 3.97m
Level: Main - Primary bedroom 4.11m X 4.99m
Level: Main - Other 2.66m X 3.89m
Level: Main
- Listing source url Https://www.realtor.ca/real-estate/28701587/937-montgomery-drive-hamilton-ancaster-ancaster
- Listing type identifier Idx

$-5,200
/ Month

