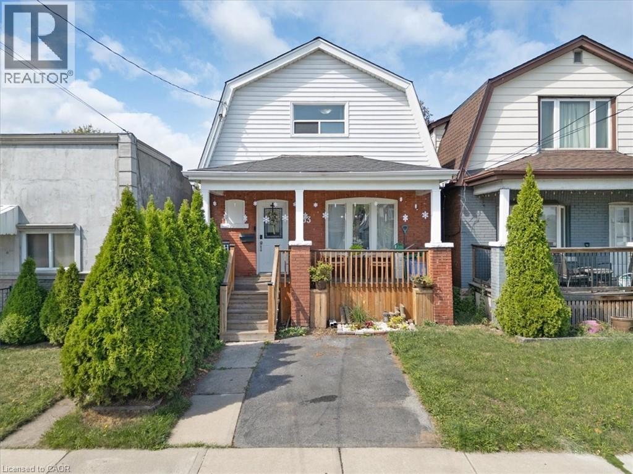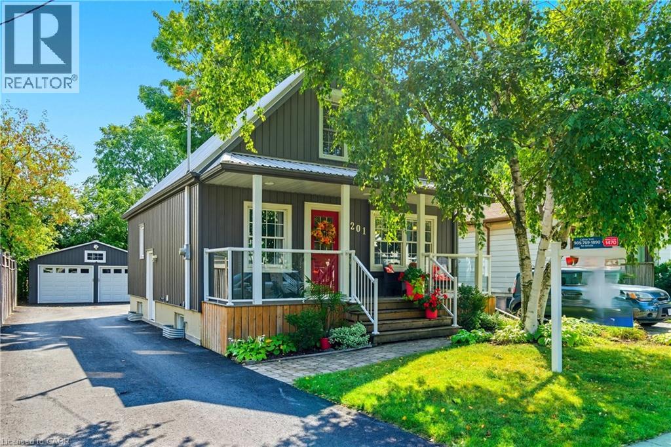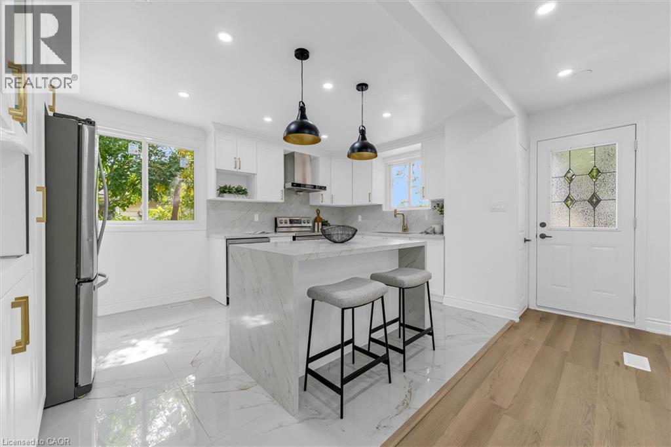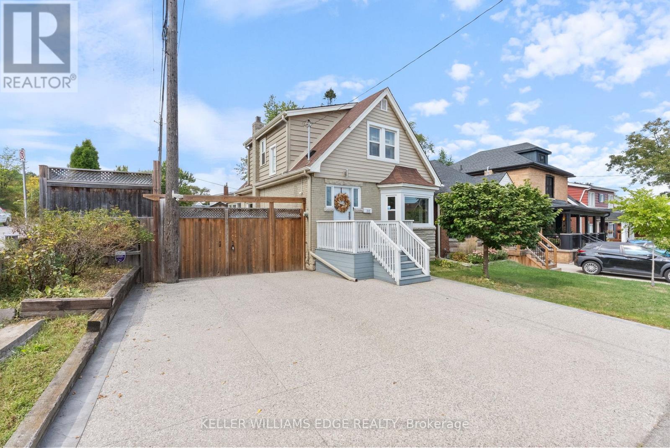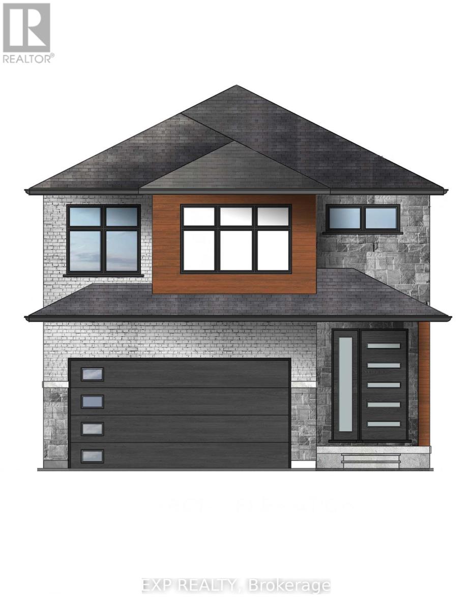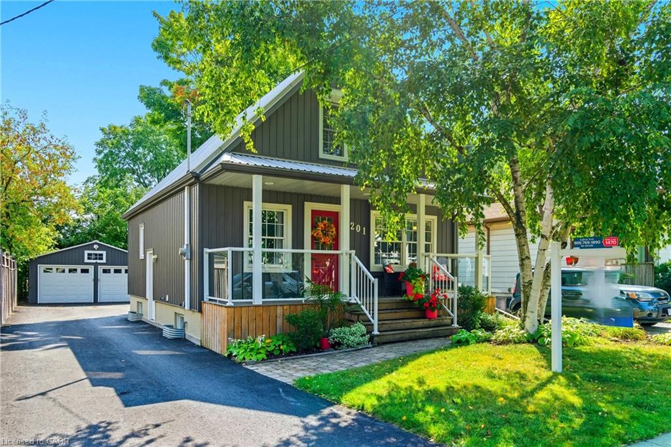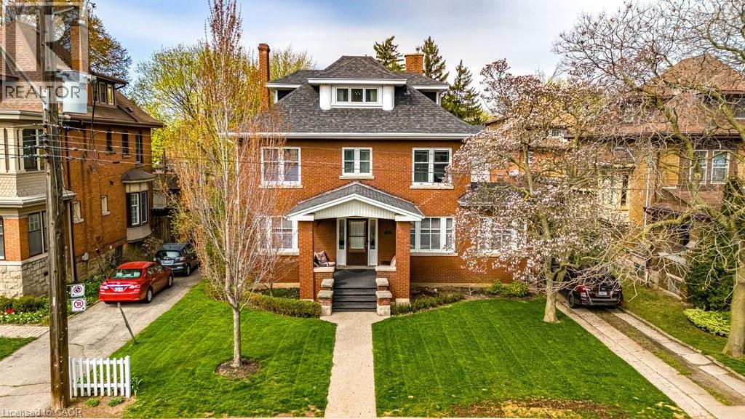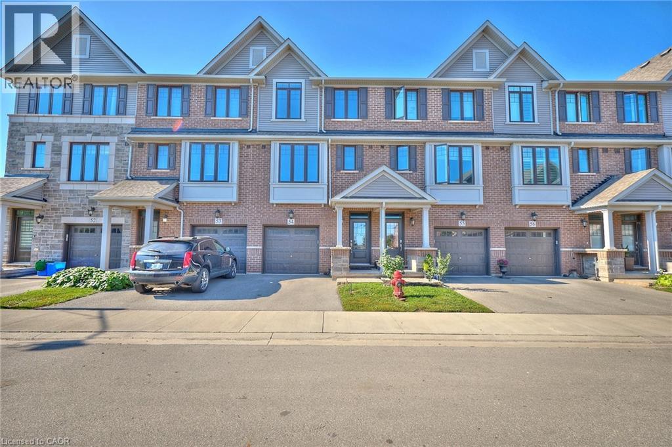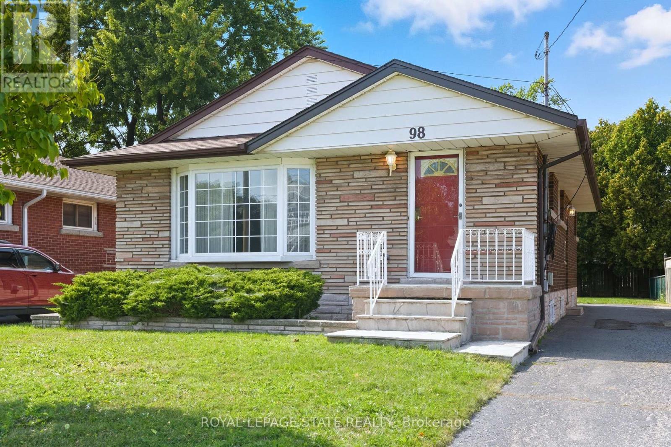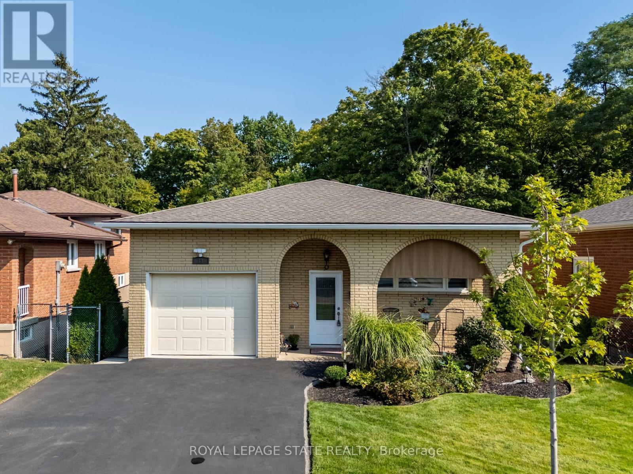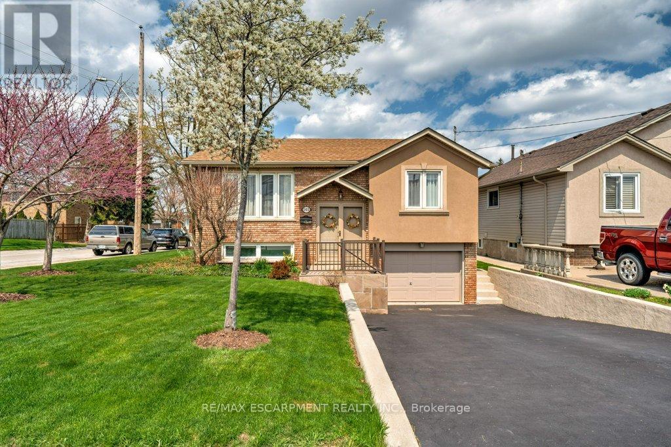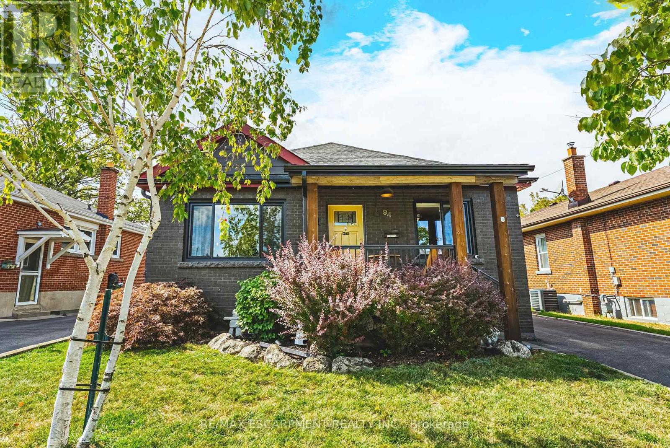
Highlights
Description
- Time on Housefulnew 2 hours
- Property typeSingle family
- StyleBungalow
- Neighbourhood
- Median school Score
- Mortgage payment
Charming 2+2 bedroom in sought-after Rosedale, welcome to this beautifully updated bungalow! The main floor features a spacious living room with a large window and plenty of natural light, 2 bedrooms, a modern kitchen with granite countertops, and a renovated bathroom with heated floors. Enjoy a bonus large 3-season sunroom with a gas fireplace that provides exceptional additional living space and overlooks the private backyard. The lower level has been fully renovated, showcasing a spacious primary bedroom retreat with a gas fireplace, double closets, and a spa-like, cedar-lined ensuite bathroom with heated floors. An additional room, ideal for a nursery or office, and generous storage space complete the basement. Outside you will find a detached garage, parking for up to 8 cars, and a beautifully landscaped yard perfect for both relaxation and entertaining. Ideally located with easy access to the Red Hill & QEW, and just a short walk to King Forest & Albion Falls. This home truly offers the best of comfort, style, and convenience, ready for you to move in and enjoy! LET'S GET MOVING! (id:63267)
Home overview
- Cooling Central air conditioning
- Heat source Natural gas
- Heat type Forced air
- Sewer/ septic Sanitary sewer
- # total stories 1
- # parking spaces 8
- Has garage (y/n) Yes
- # full baths 2
- # total bathrooms 2.0
- # of above grade bedrooms 4
- Has fireplace (y/n) Yes
- Subdivision Rosedale
- Lot size (acres) 0.0
- Listing # X12396993
- Property sub type Single family residence
- Status Active
- Office 4.3m X 2.93m
Level: Lower - Bathroom 3.25m X 1.86m
Level: Lower - Primary bedroom 4.3m X 6.19m
Level: Lower - Utility 1.3m X 5.04m
Level: Lower - Bathroom 2.38m X 2.03m
Level: Main - Bedroom 3.27m X 3.9m
Level: Main - Living room 3.64m X 4.34m
Level: Main - Family room 6.2m X 7.39m
Level: Main - Bedroom 3.64m X 3.88m
Level: Main - Kitchen 4.51m X 3.16m
Level: Main
- Listing source url Https://www.realtor.ca/real-estate/28848672/94-malta-drive-hamilton-rosedale-rosedale
- Listing type identifier Idx

$-1,786
/ Month

