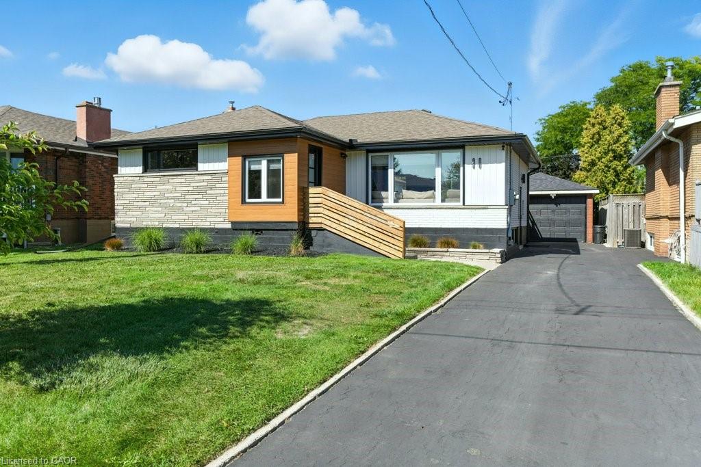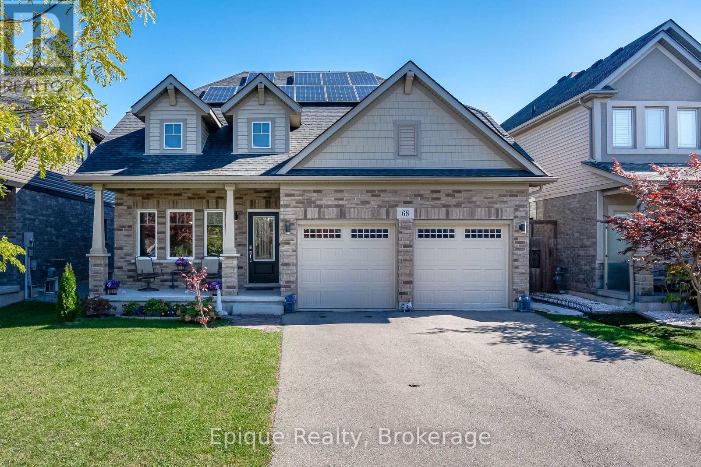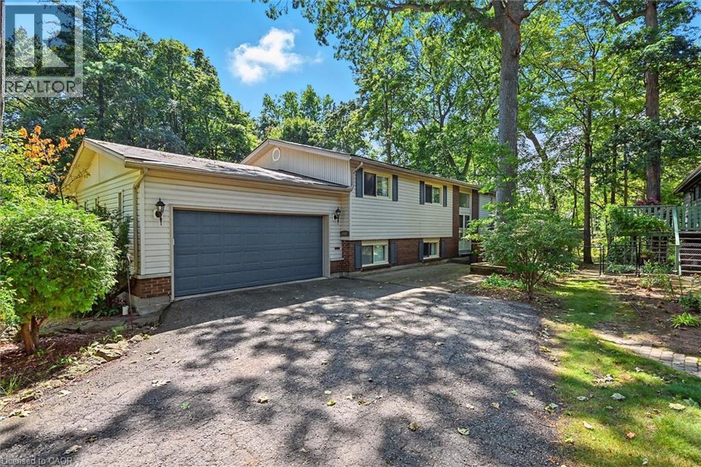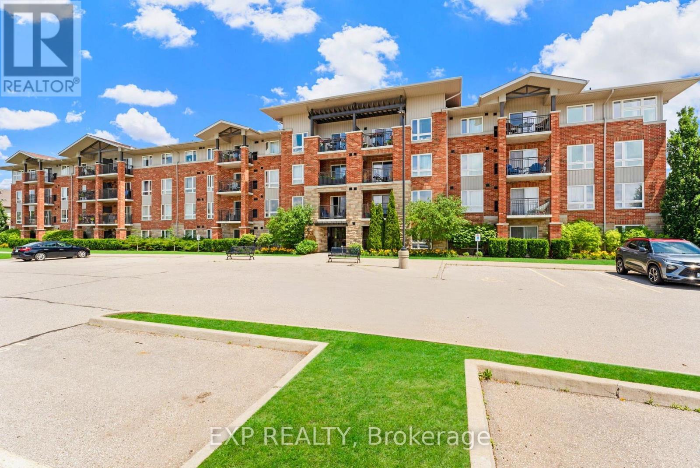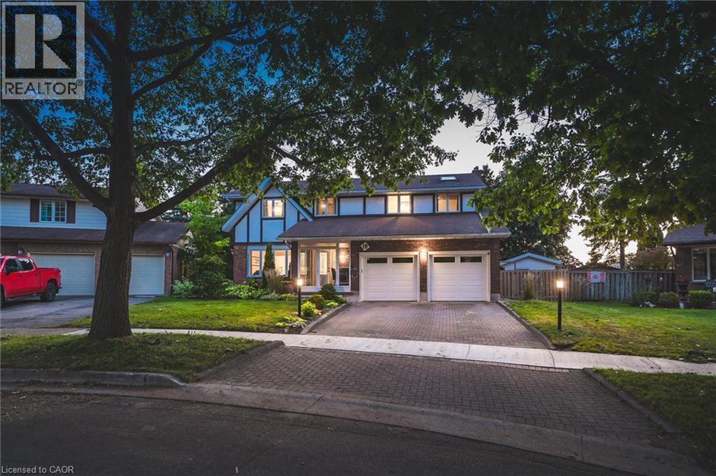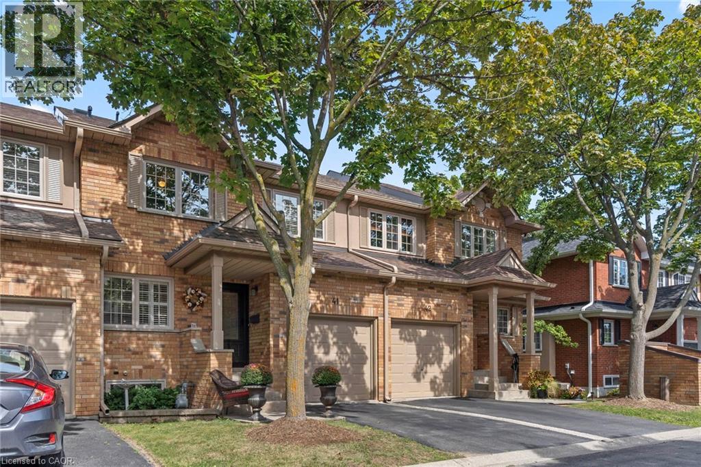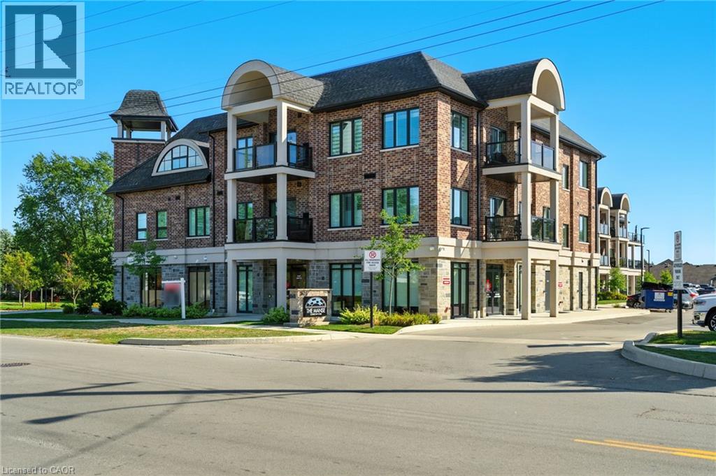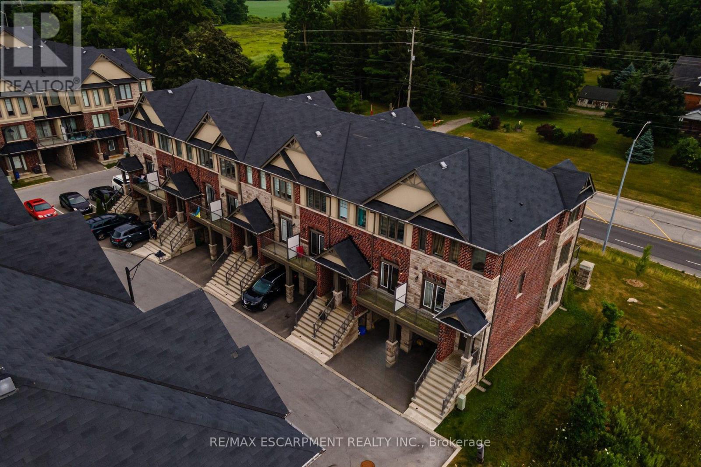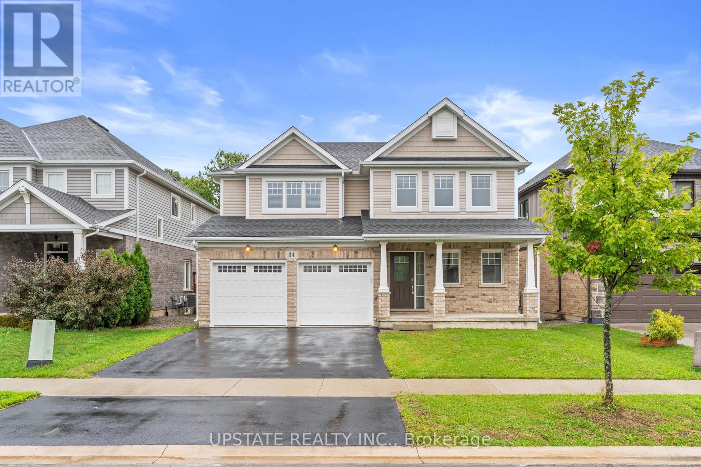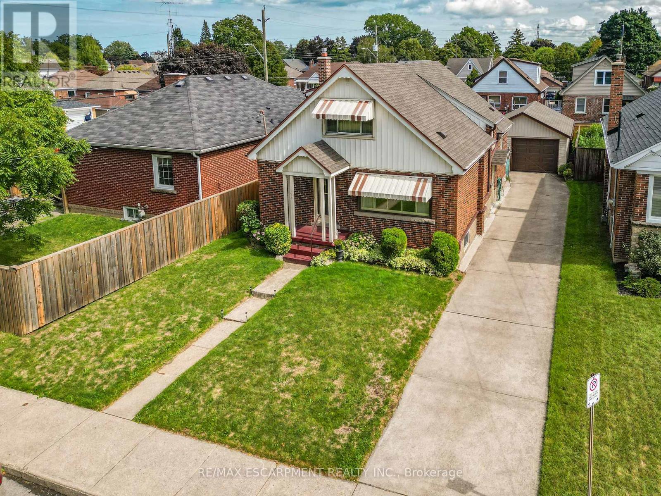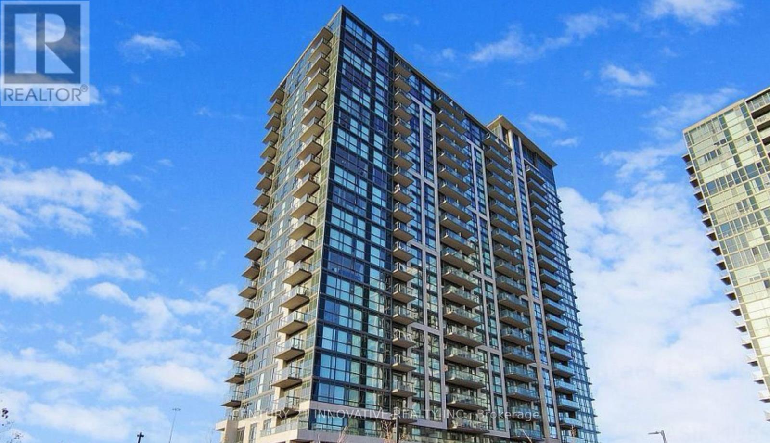- Houseful
- ON
- Hamilton
- Mount Hope
- 94 Marion St
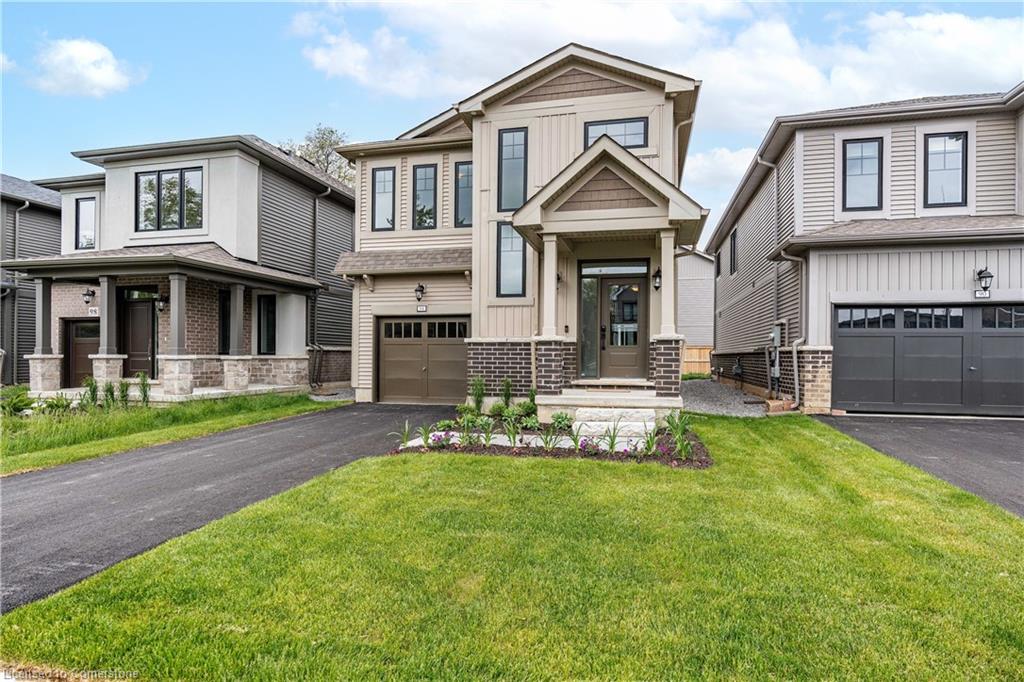
Highlights
Description
- Home value ($/Sqft)$412/Sqft
- Time on Houseful53 days
- Property typeResidential
- StyleTwo story
- Neighbourhood
- Median school Score
- Year built2024
- Garage spaces1
- Mortgage payment
Welcome to this newly built Branthaven home, nestled in the highly sought-after Mount Hope neighbourhood. Offering over 2,000 square feet of beautifully finished living space, plus a full, unfinished basement with in-law suite potential, this home is larger than it appears and loaded with upgrades that will impress even the most discerning buyer.The bright, open-concept main floor is perfect for modern living and entertaining, featuring 9-foot smooth ceilings and a stunning kitchen complete with an 8-foot island, quartz countertops, custom-coloured cabinetry, a stainless steel hood fan, pots and pans drawers, double sink, and upgraded appliances. The kitchen flows seamlessly into the spacious living and dining rooms, where youll find a natural gas fireplace, oversized windows that flood the space with light, and patio doors that lead to the backyard, already equipped with a natural gas BBQ hook-up. A stylish 2-piece bath and direct garage access complete the main level, offering both comfort and convenience.Upstairs, an oak staircase leads to three generous bedrooms, a full-sized laundry room with room for storage, and a bonus loft area, ideal for a home office, den, or cozy reading nook. The primary suite offers enhanced sound insulation for added peace and privacy, a massive walk-in closet, and a luxurious ensuite featuring a freestanding tub, frameless glass shower with built-in niche, and a double vanity with plenty of counter space.The wide basement staircase leads to a roughed-in lower level, already set up with framing for a second kitchen, laundry, bathroom, and an egress window, perfect for a future in-law suite, teen retreat, or income-generating rental space.Located in a fantastic, family-friendly community close to parks, schools, and highway access, this home boasts thousands in upgrades, too many to list here. Ask for the full upgrade sheet and come see for yourself why this home stands out. Don't miss this incredible opportunity.
Home overview
- Cooling Central air
- Heat type Forced air, natural gas
- Pets allowed (y/n) No
- Sewer/ septic Sewer (municipal)
- Construction materials Brick, stone, vinyl siding
- Foundation Poured concrete
- Roof Asphalt shing
- # garage spaces 1
- # parking spaces 3
- Has garage (y/n) Yes
- Parking desc Attached garage, garage door opener, inside entry
- # full baths 2
- # half baths 1
- # total bathrooms 3.0
- # of above grade bedrooms 3
- # of rooms 14
- Appliances Instant hot water, dishwasher, dryer, refrigerator, stove, washer
- Has fireplace (y/n) Yes
- Laundry information Upper level
- Interior features Auto garage door remote(s), in-law capability, other
- County Hamilton
- Area 53 - glanbrook
- Water source Municipal
- Zoning description R4-312
- Elementary school Mount hope; st thérèse of lisieux
- High school Ancaster high; bishop tonnos
- Lot desc Urban, rectangular, park, place of worship, schools
- Lot dimensions 32.81 x 92.09
- Approx lot size (range) 0 - 0.5
- Basement information Development potential, other, full, unfinished, sump pump
- Building size 2053
- Mls® # 40750994
- Property sub type Single family residence
- Status Active
- Virtual tour
- Tax year 2025
- Bathroom Second
Level: 2nd - Primary bedroom Second
Level: 2nd - Bedroom Second
Level: 2nd - Bedroom Second
Level: 2nd - Other Second
Level: 2nd - Second
Level: 2nd - Laundry Second
Level: 2nd - Other Basement
Level: Basement - Utility Basement
Level: Basement - Living room Main
Level: Main - Kitchen Main
Level: Main - Foyer Main
Level: Main - Dining room Main
Level: Main - Bathroom Main
Level: Main
- Listing type identifier Idx

$-2,253
/ Month

