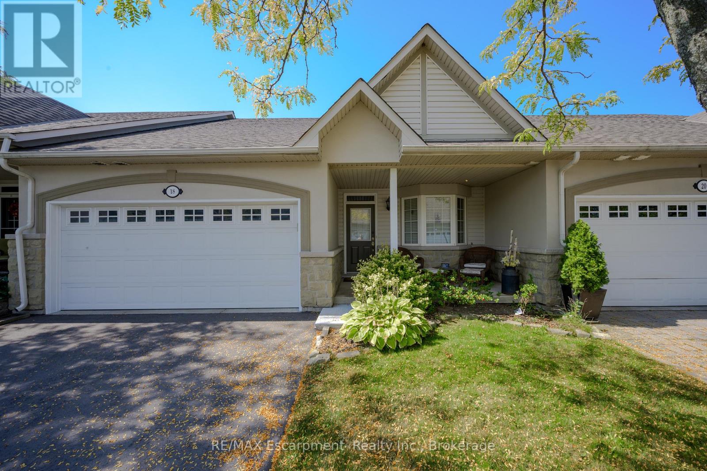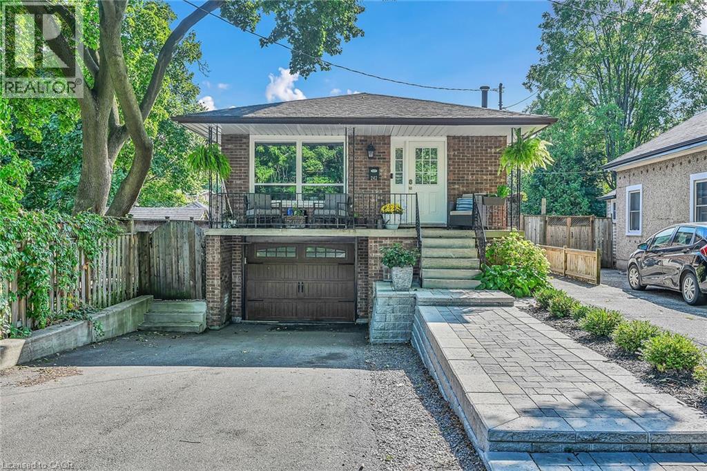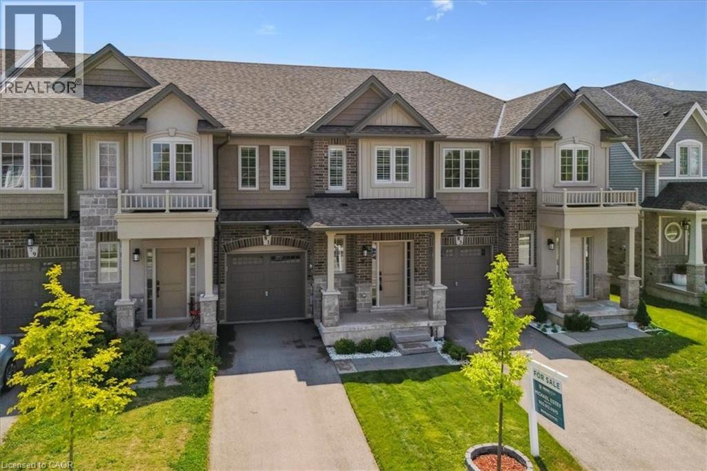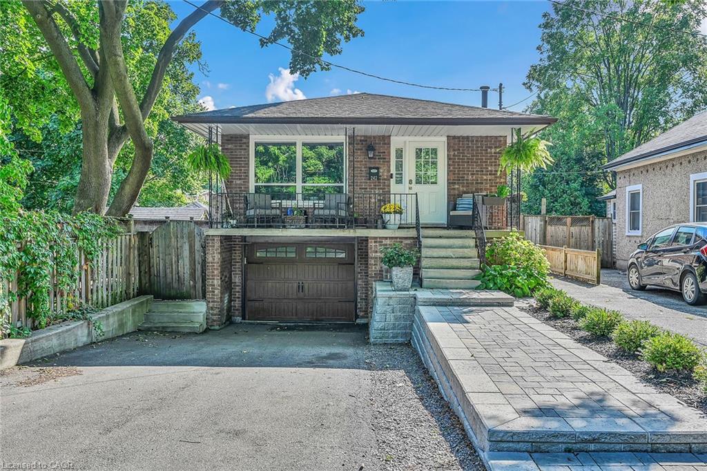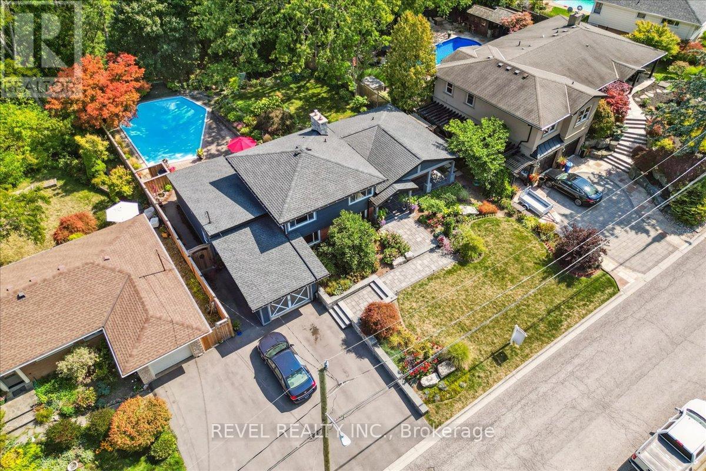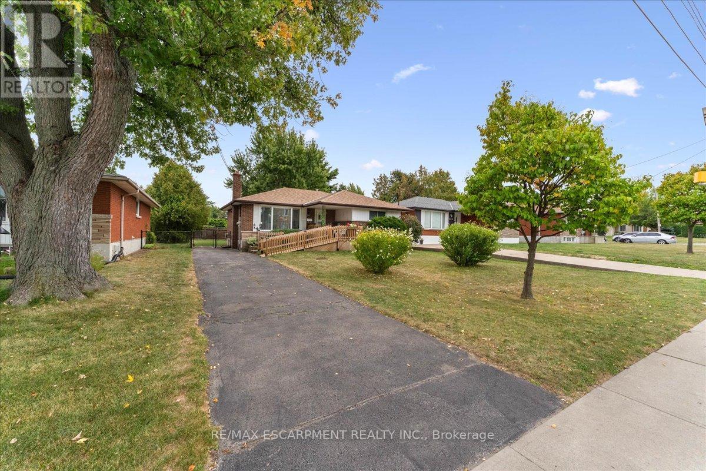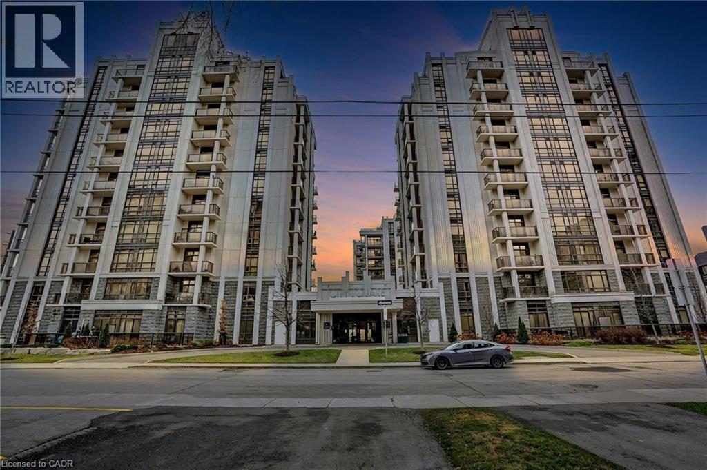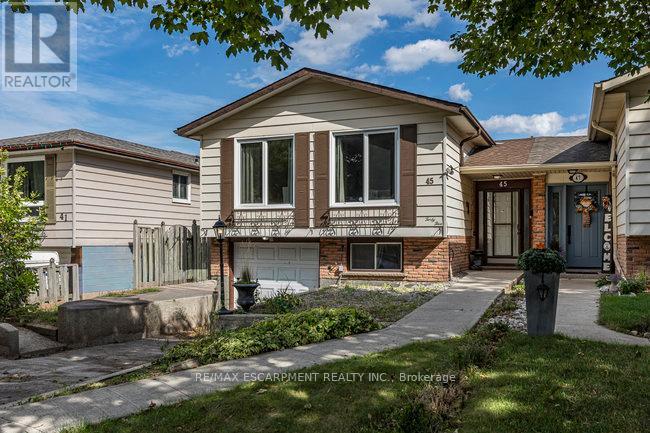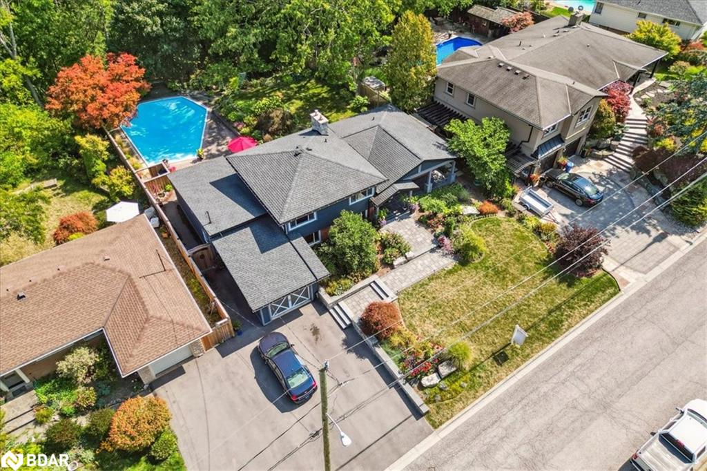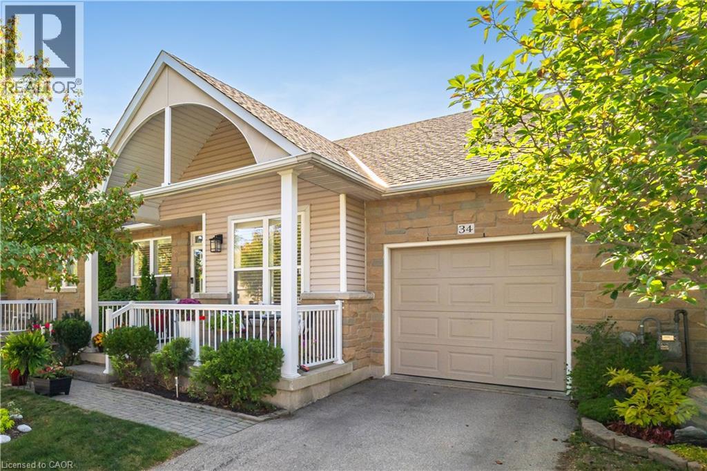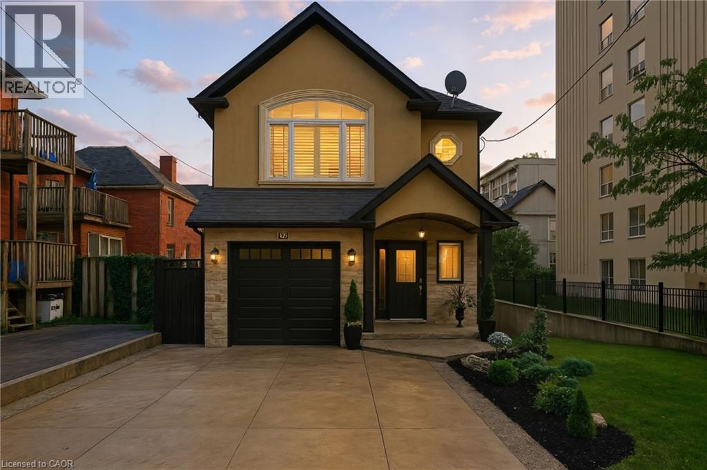- Houseful
- ON
- Hamilton
- Ainslie Wood East
- 94 Royal Ave
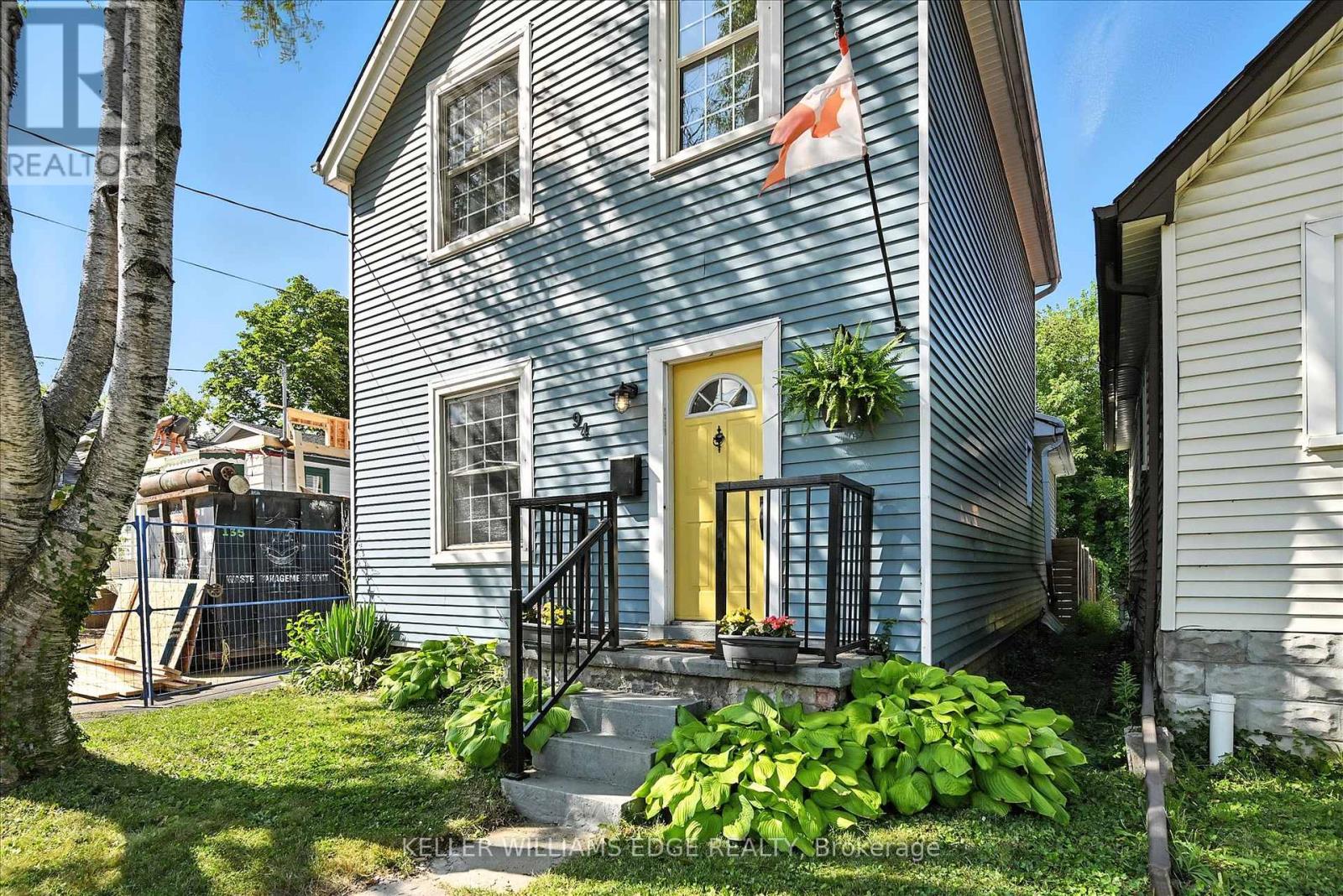
Highlights
Description
- Time on Houseful29 days
- Property typeSingle family
- Neighbourhood
- Median school Score
- Mortgage payment
Excellent opportunity in sought-after West Hamilton just minutes from McMaster University and Westdale Village. This updated 3-bedroom, 1.5-bath home sits on a 24' x 100' lot and has been well-maintained and upgraded, offering strong rental potential or comfortable family living. Previously rented to grad students at premium rates.Main floor includes a bright living room, updated eat-in kitchen (2024) with new stove and dishwasher, powder room, and a main-floor bedroom. Upstairs you'll find two large, bright bedrooms and a fully updated 4-piece bath (2024).The partially finished basement features laundry, storage, and potential for a 4th bedroom or home office. Enjoy a private, fenced backyard with room to relax or grow. Additional updates include new AC (2022) and updated bathrooms (2024).Close to transit, parks, schools, shopping, and McMaster this move-in-ready home is a smart choice for both investors and end users.Dont miss this turnkey opportunity in West Hamilton! (id:63267)
Home overview
- Cooling Central air conditioning
- Heat source Natural gas
- Heat type Forced air
- Sewer/ septic Sanitary sewer
- # total stories 2
- # full baths 1
- # half baths 1
- # total bathrooms 2.0
- # of above grade bedrooms 3
- Subdivision Ainslie wood
- Directions 2222132
- Lot size (acres) 0.0
- Listing # X12342116
- Property sub type Single family residence
- Status Active
- 2nd bedroom 3.56m X 3.27m
Level: 2nd - Bedroom 3.56m X 3.11m
Level: 2nd - Bathroom 2.32m X 2.17m
Level: 2nd - Office 1.91m X 1.29m
Level: 2nd - Other 2.62m X 7.06m
Level: Basement - Other 3.05m X 2.63m
Level: Basement - Foyer 1.85m X 3.52m
Level: Main - Dining room 3.47m X 2.13m
Level: Main - Living room 5.58m X 3.37m
Level: Main - Bathroom 1.24m X 1.77m
Level: Main - Kitchen 3.47m X 3.09m
Level: Main
- Listing source url Https://www.realtor.ca/real-estate/28728128/94-royal-avenue-hamilton-ainslie-wood-ainslie-wood
- Listing type identifier Idx

$-1,491
/ Month

