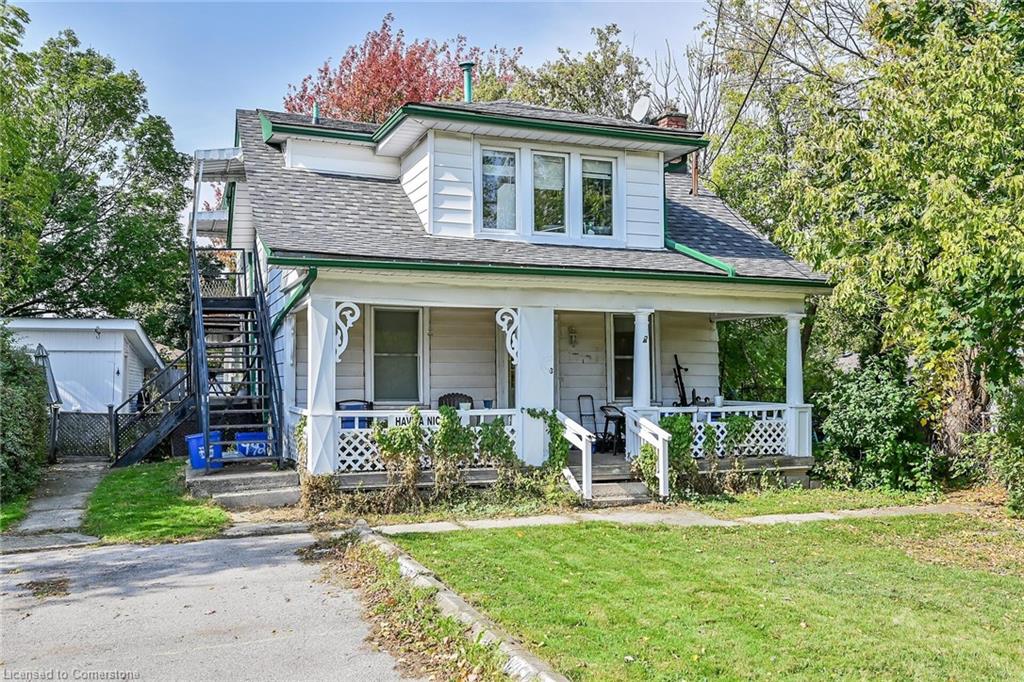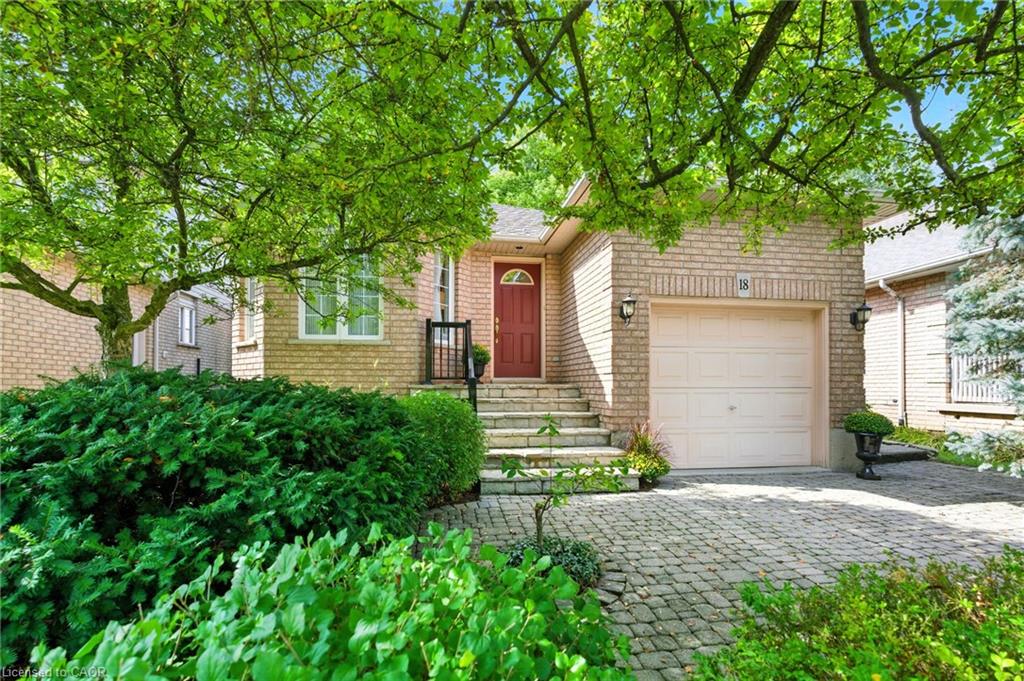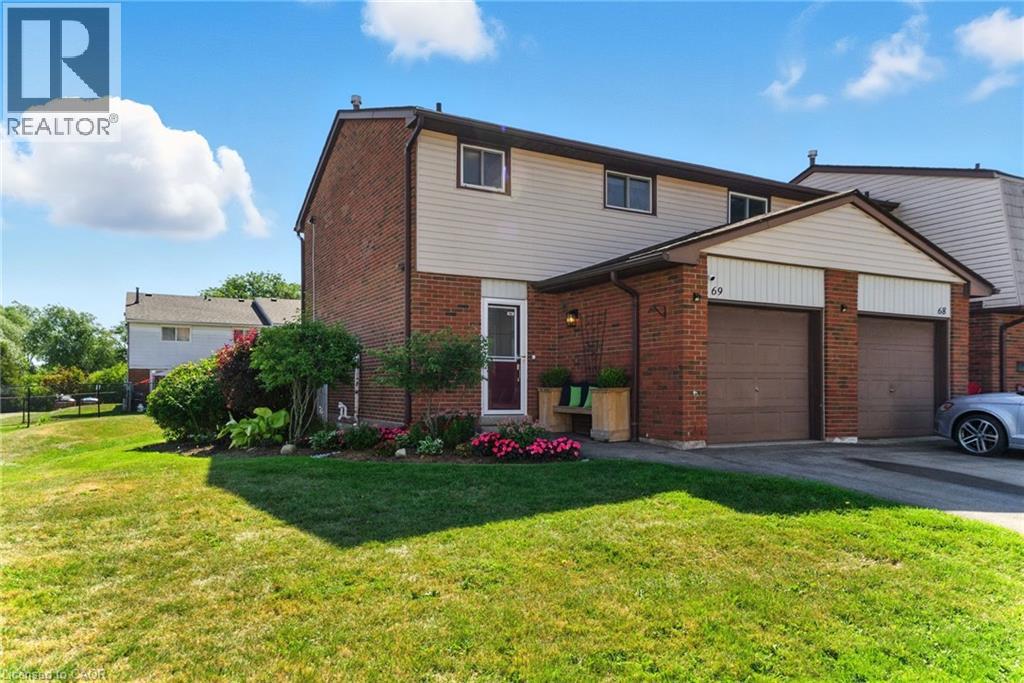
Highlights
Description
- Home value ($/Sqft)$429/Sqft
- Time on Houseful79 days
- Property typeResidential
- StyleTwo story
- Neighbourhood
- Median school Score
- Year built1870
- Garage spaces1
- Mortgage payment
Rare legal triplex perfectly situated in a prime Hamilton Mountain location! This unique property offers a fantastic investment opportunity with three separate units on an oversized lot, just moments away from essential amenities. The main floor unit features a spacious layout with two bedrooms, a full bathroom, and convenient laundry facilities - this unit could easily be split to add a 4th unit. On the upper level, you'll find two additional units, each offering one bedroom and one bathroom. The property also includes a detached garage that generates additional revenue, enhancing the investment appeal. Vacant possession will be provided on closing! Don't miss out on this rare opportunity to own a lucrative rental property. Contact us today for more details and to schedule a viewing!
Home overview
- Cooling Central air, wall unit(s)
- Heat type Forced air, natural gas, wall furnace
- Pets allowed (y/n) No
- Sewer/ septic Sewer (municipal)
- Construction materials Aluminum siding
- Foundation Stone
- Roof Asphalt shing
- Exterior features Year round living
- # garage spaces 1
- # parking spaces 7
- Has garage (y/n) Yes
- Parking desc Detached garage
- # full baths 3
- # total bathrooms 3.0
- # of above grade bedrooms 4
- # of rooms 15
- Has fireplace (y/n) Yes
- Laundry information Main level
- Interior features Accessory apartment, in-law capability, in-law floorplan, separate hydro meters
- County Hamilton
- Area 18 - hamilton mountain
- Water source Municipal
- Zoning description De/s-1743
- Lot desc Urban, hospital, library, park, public transit, schools, shopping nearby
- Lot dimensions 63 x 173
- Approx lot size (range) 0 - 0.5
- Basement information Separate entrance, full, unfinished
- Building size 1750
- Mls® # 40742323
- Property sub type Single family residence
- Status Active
- Virtual tour
- Tax year 2024
- Dining room Unit # 1
Level: 2nd - Bedroom Unit # 1
Level: 2nd - Living room Unit # 2
Level: 2nd - Kitchen Unit # 1
Level: 2nd - Kitchen Unit # 2
Level: 2nd - Bedroom Unit # 2
Level: 2nd - Bathroom Unit # 2
Level: 2nd - Living room Unit # 1
Level: 2nd - Bathroom Unit # 1
Level: 2nd - Living room Unit # 3
Level: Main - Bathroom Unit # 3
Level: Main - Kitchen Unit # 3
Level: Main - Bedroom Unit # 3
Level: Main - Dining room Unit # 3
Level: Main - Bedroom Unit # 3
Level: Main
- Listing type identifier Idx

$-2,000
/ Month












