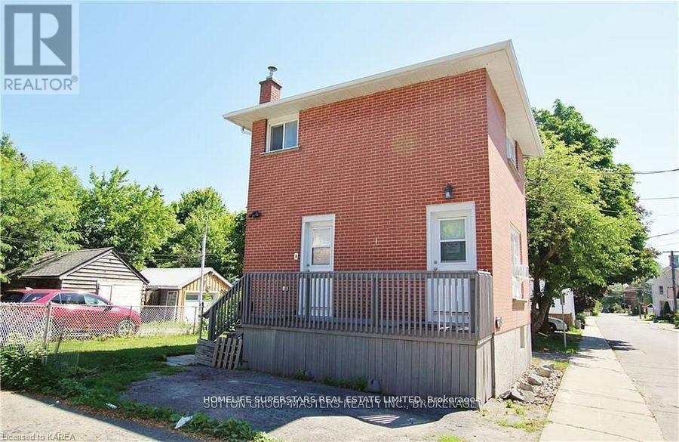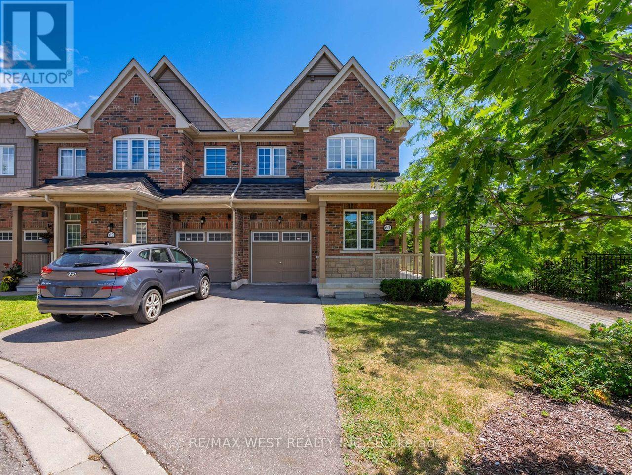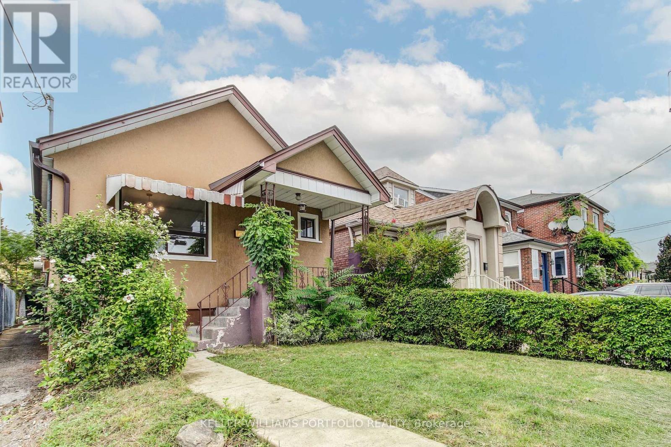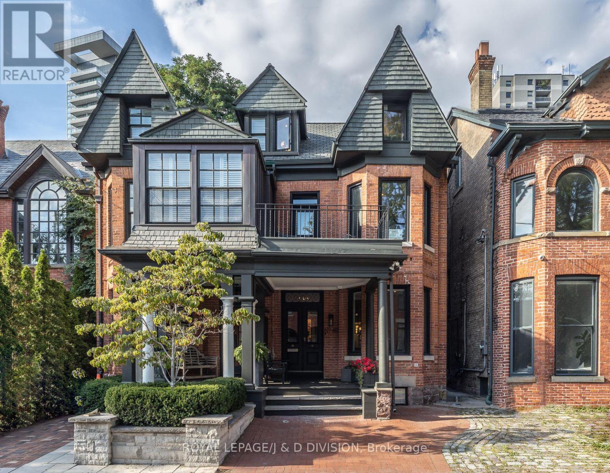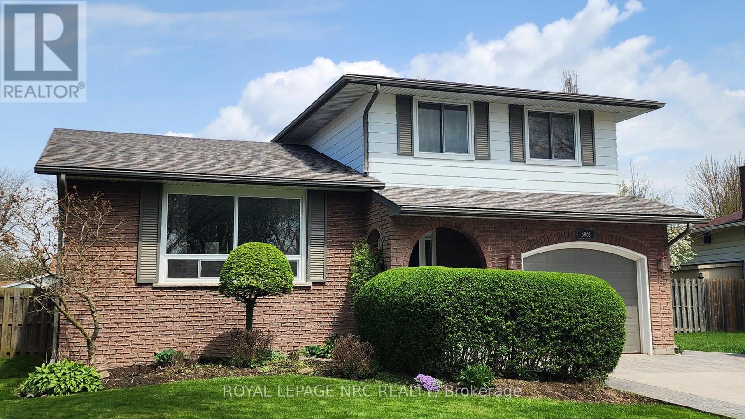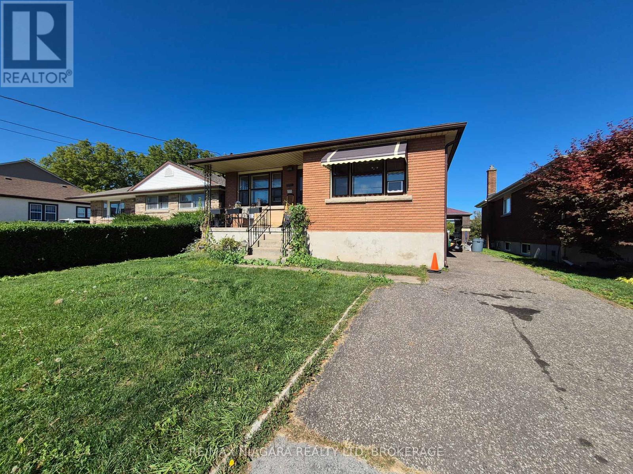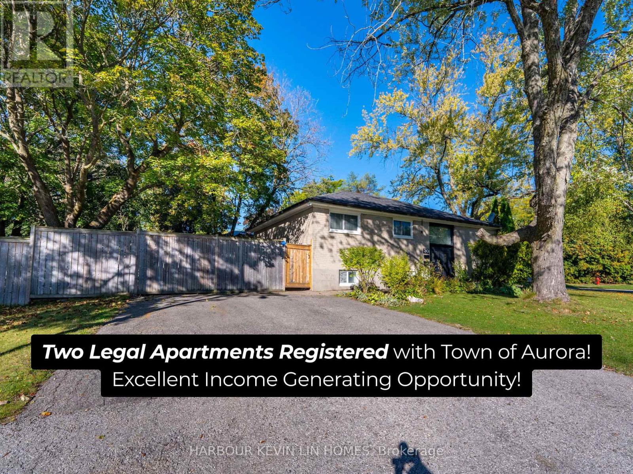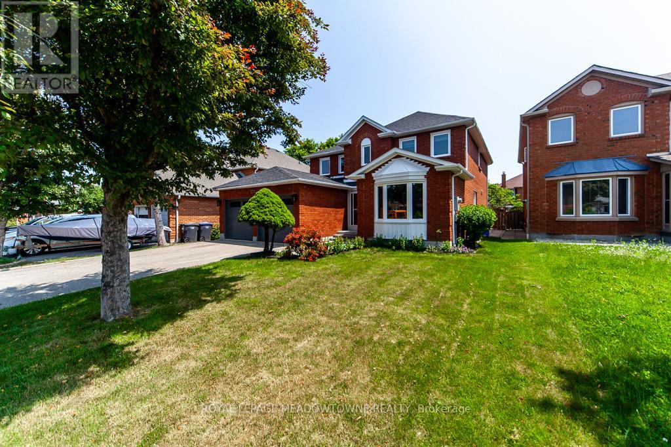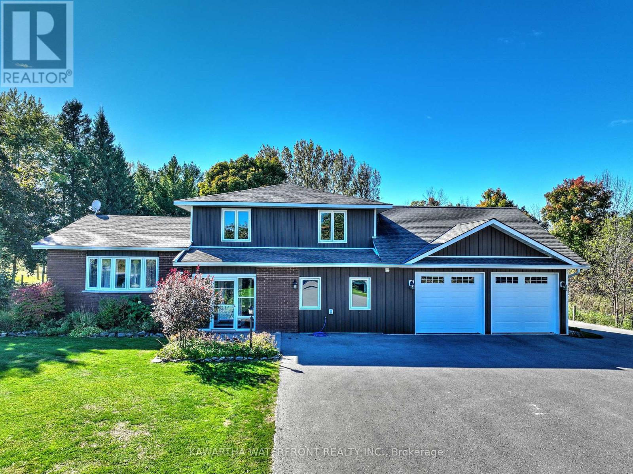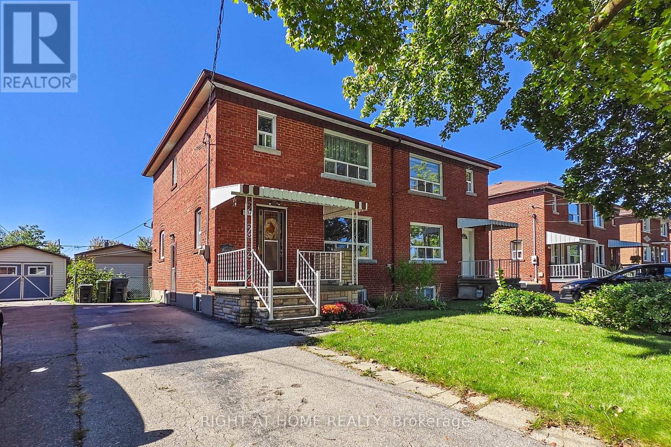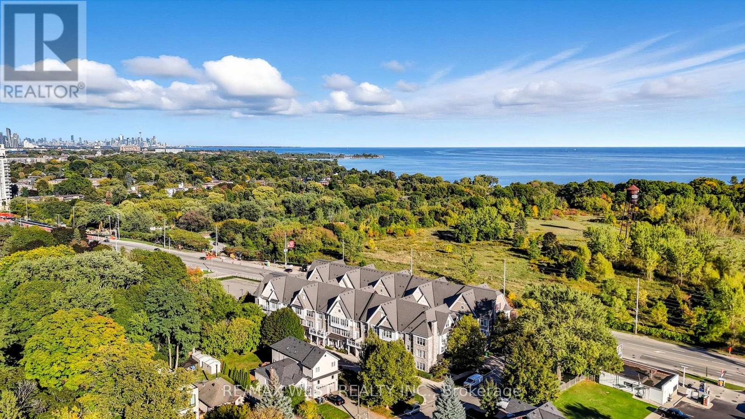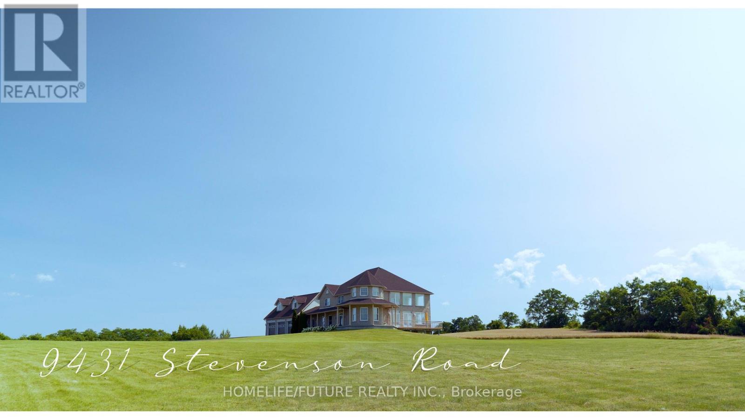
Highlights
Description
- Time on Housefulnew 3 hours
- Property typeSingle family
- Median school Score
- Mortgage payment
Private Country Estate living at its finest! On a cul-de-sac with 24+ acres. This luxurious home offers approx. 5000+ above grade and 2000+ unfinished basement living. A paved, winding driveway leads to breathtaking 360 views of Rice Lake, islands, and rolling countryside. Peaceful, private, away from noisy roads, gorgeous sunrises and relaxing sunsets. An elegant front foyer with oak curved stairway, beautiful Chandelier, open concept to soaring Great Room with 18' ceiling and double French Doors leading to outside deck. Huge Kitchen and island with stainless steel Appliances, Built in Appliances and Octagon shaped Formal Dining Room. Elegance is obvious throughout. Superb Workmanship and Hardwood Floors throughout, Vaulted Ceilings. Multi-generation home with 3 car attached garage and 3 car Driveshed. One 14 foot garage door. Massive Bedrooms with individual heating controls in each room. Radiant in-floor heat in basement floors and all bathrooms. Master Bedroom offers spa-like ensuite bath. Many Massive windows let light flow in everywhere. Covered porch offers outside entertaining in all seasons. Water filter system includes Reverse Osmosis, UV light, Water Softener. Private Nature trail with Mature Trees, Apple Trees. Private, Quiet and Peaceful. Once in a lifetime Living. 15 minutes to Cobourg. FIBE Internet available, Commercial Grade Security System, Generator Back up Panel. (id:63267)
Home overview
- Heat source Propane
- Heat type Radiant heat
- Sewer/ septic Septic system
- # total stories 2
- # parking spaces 28
- Has garage (y/n) Yes
- # full baths 3
- # total bathrooms 3.0
- # of above grade bedrooms 6
- Flooring Hardwood
- Subdivision Rural hamilton
- View View
- Lot size (acres) 0.0
- Listing # X12434848
- Property sub type Single family residence
- Status Active
- Family room 6.28m X 7.32m
Level: 2nd - Bedroom 3.96m X 5.36m
Level: 2nd - Bedroom 4.14m X 4.45m
Level: 2nd - Primary bedroom 5.67m X 5.79m
Level: 2nd - Bedroom 3.96m X 4.57m
Level: 2nd - Foyer 3.96m X 3.96m
Level: Main - Dining room 3.84m X 3.84m
Level: Main - Great room 7.65m X 5.67m
Level: Main - Kitchen 5.49m X 5.36m
Level: Main - Bedroom 4.14m X 5.36m
Level: Main - Bedroom 4.14m X 4.14m
Level: Main - Kitchen 5.18m X 5.18m
Level: Main
- Listing source url Https://www.realtor.ca/real-estate/28930553/9431-stevenson-road-hamilton-township-rural-hamilton
- Listing type identifier Idx

$-5,867
/ Month

