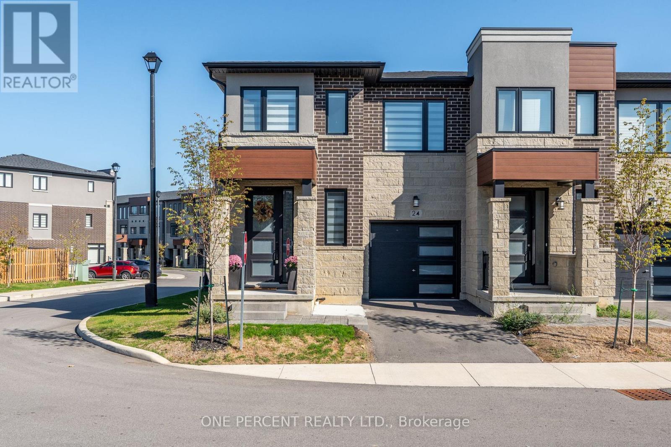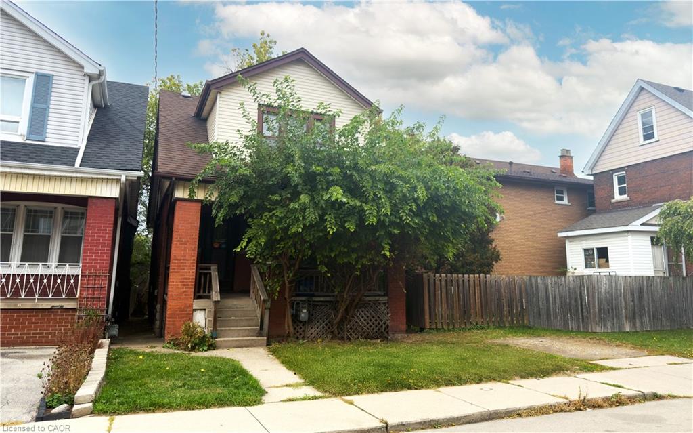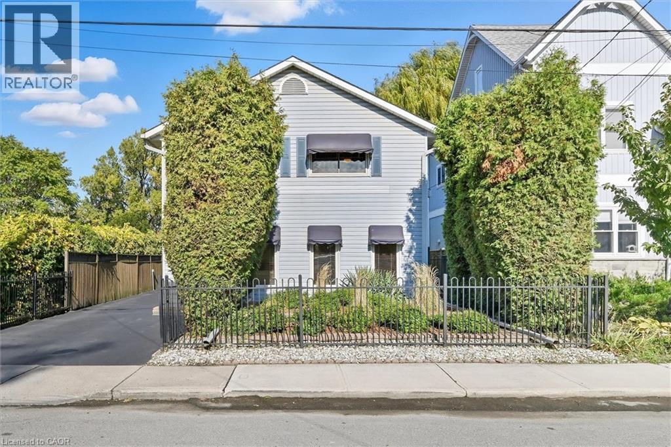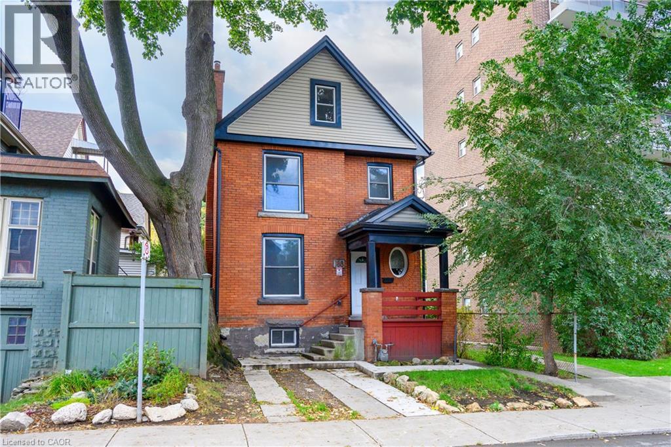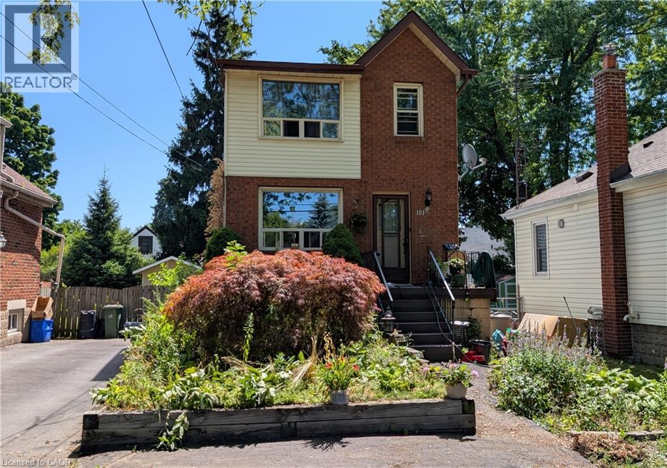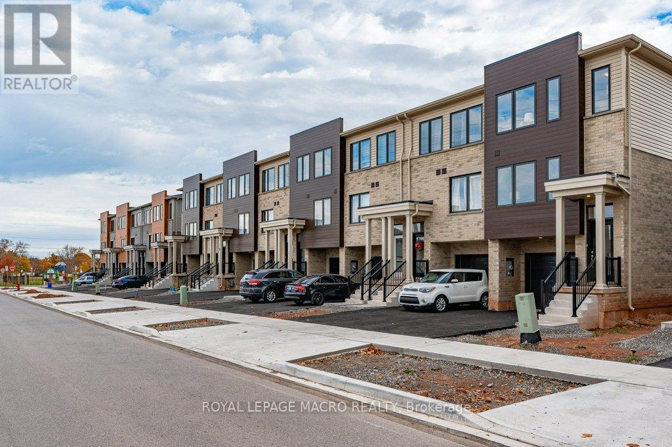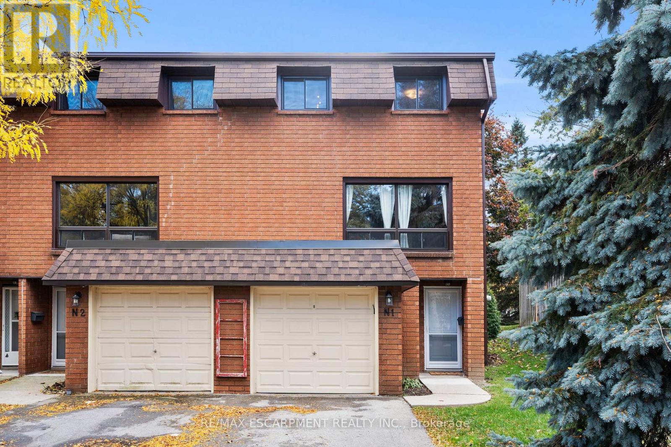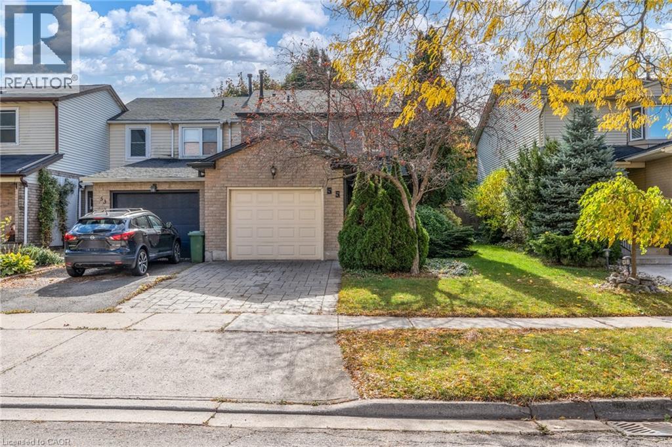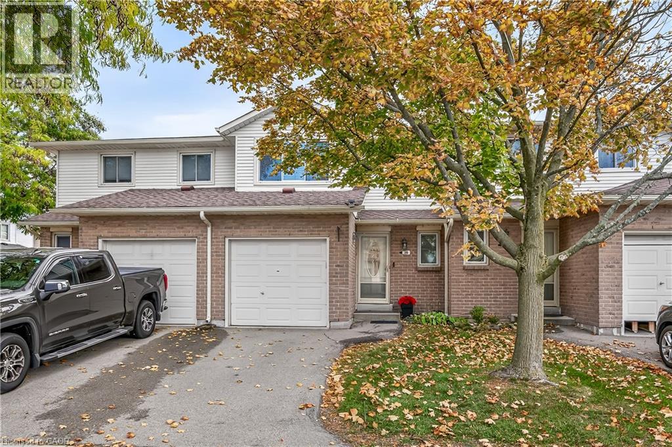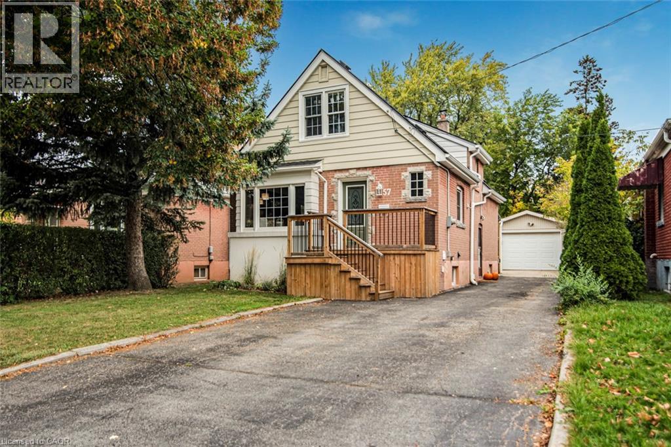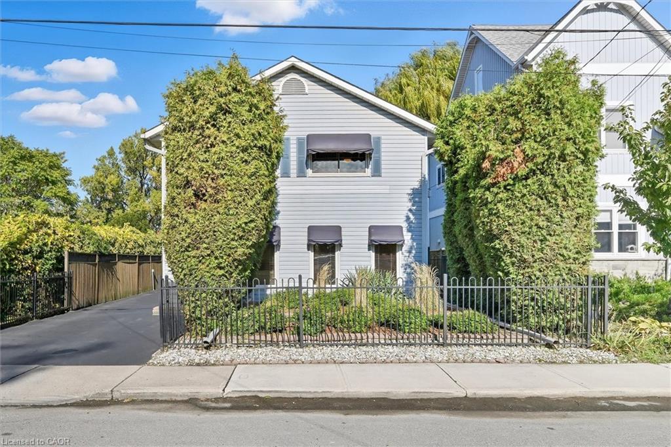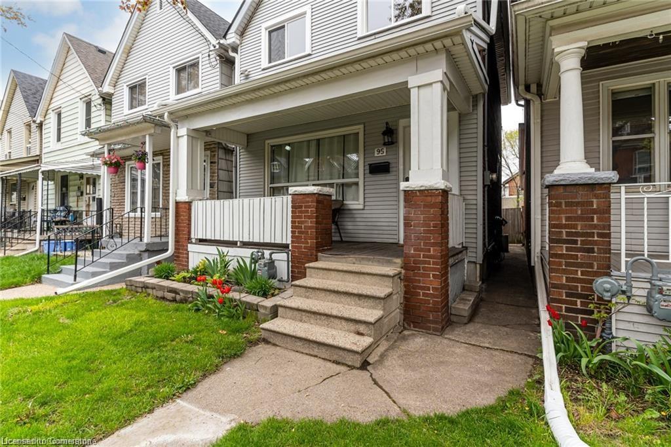
Highlights
Description
- Home value ($/Sqft)$499/Sqft
- Time on Houseful81 days
- Property typeResidential
- StyleTwo story
- Neighbourhood
- Median school Score
- Year built1915
- Mortgage payment
Motivated seller brings you this great opportunity! Check out this affordable two-storey detached home with 3 bedrooms and 1 full bathroom. The spacious main level features an open-concept living and dining area, leading to a large, upgraded kitchen with extra pantry space and a breakfast bar. A mudroom and laundry area are conveniently located on the main floor as well. The backyard offers the perfect blend of utility and enjoyment, featuring a deck for entertaining, a lawn, an interlocking pad with a shed, and a space to park your vehicle with rear-access. This home has seen plenty of updates over the years, including new upstairs windows, a new roof (2020), updated bathroom fixtures, fresh paint, new lighting, and new door handles. And with its location on a quiet side street, you'll enjoy the peace and privacy you desire. The basement provides ample space for extra storage or could be finished as additional living space. Note: Home is currently tenanted and occupied with tenant’s belongings. Photos are of staged home prior to tenants' occupancy.
Home overview
- Cooling None
- Heat type Forced air, natural gas
- Pets allowed (y/n) No
- Sewer/ septic Sewer (municipal)
- Construction materials Aluminum siding, vinyl siding
- Foundation Concrete block, stone
- Roof Asphalt shing
- # parking spaces 1
- Parking desc Interlock
- # full baths 1
- # total bathrooms 1.0
- # of above grade bedrooms 3
- # of rooms 8
- Appliances Water heater, dishwasher, dryer, range hood, refrigerator, stove, washer
- Has fireplace (y/n) Yes
- Laundry information In-suite
- County Hamilton
- Area 21 - hamilton centre
- Water source Municipal
- Zoning description D
- Lot desc Urban, rectangular, public transit
- Lot dimensions 20 x 120
- Approx lot size (range) 0 - 0.5
- Basement information Full, partially finished
- Building size 1153
- Mls® # 40756609
- Property sub type Single family residence
- Status Active
- Tax year 2024
- Bedroom Second: 3.15m X 2.972m
Level: 2nd - Bathroom Second
Level: 2nd - Primary bedroom Second: 3.15m X 3.632m
Level: 2nd - Bedroom Second: 2.464m X 2.667m
Level: 2nd - Kitchen Main: 4.47m X 3.505m
Level: Main - Laundry Main: 4.039m X 1.803m
Level: Main - Living room Main: 5.029m X 3.353m
Level: Main - Dining room Main: 4.064m X 3.962m
Level: Main
- Listing type identifier Idx

$-1,533
/ Month

