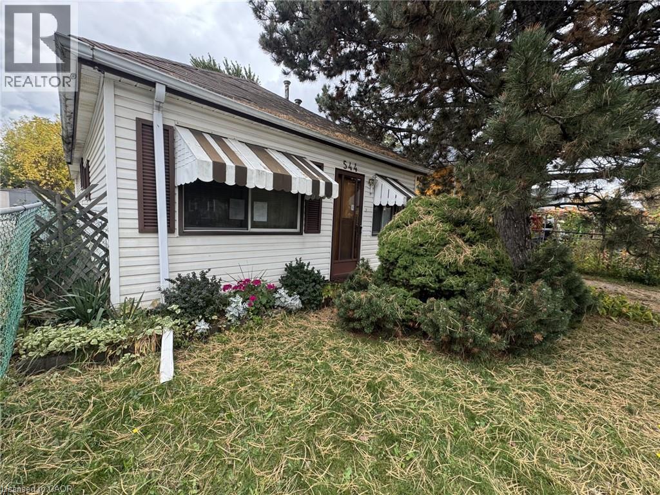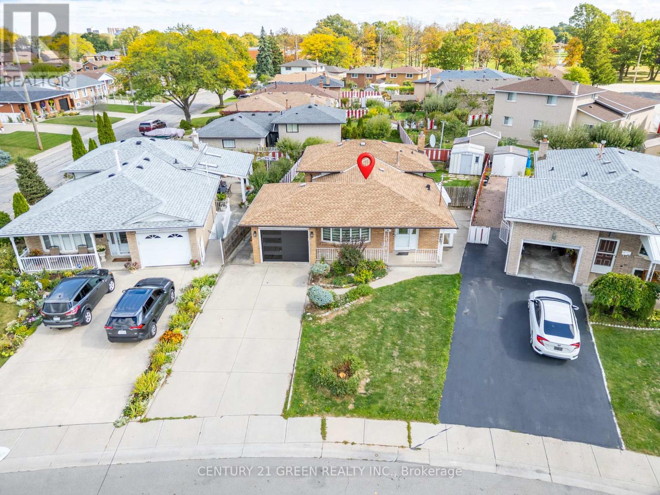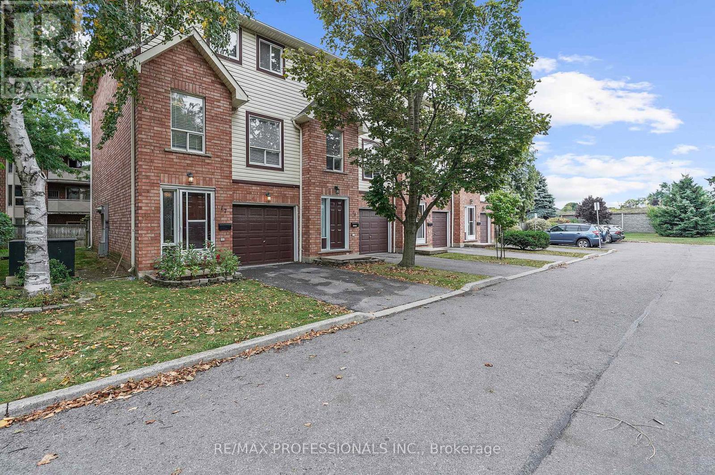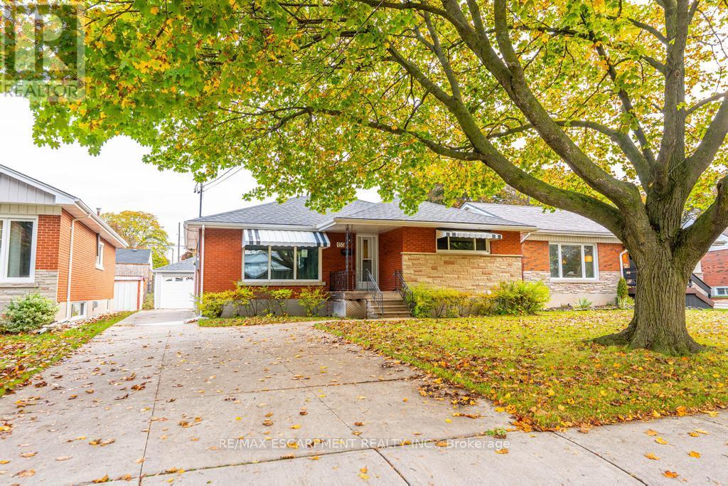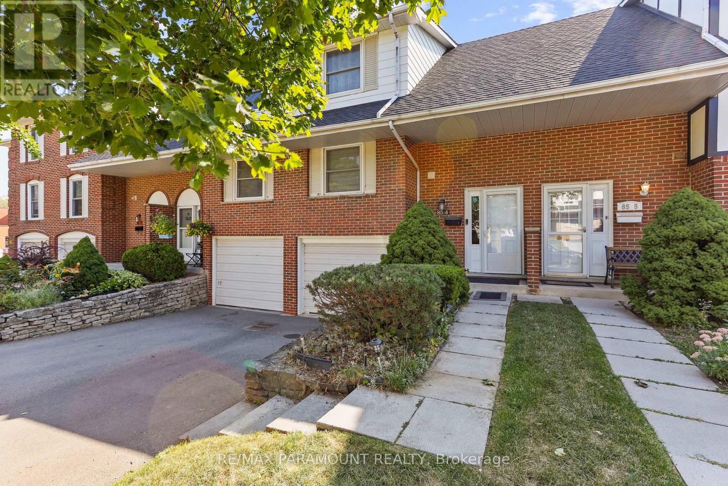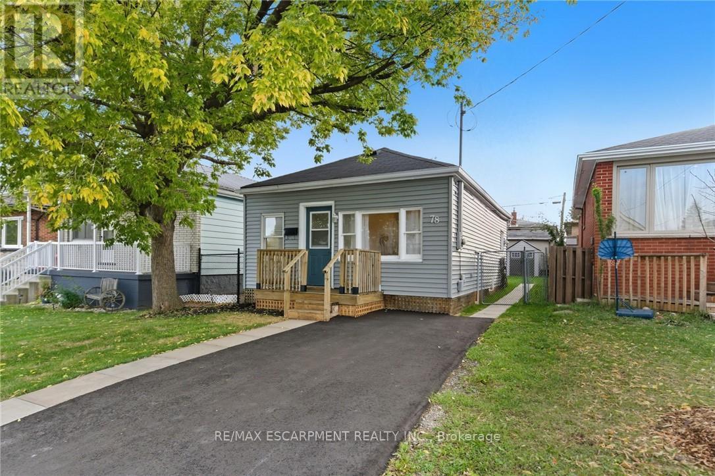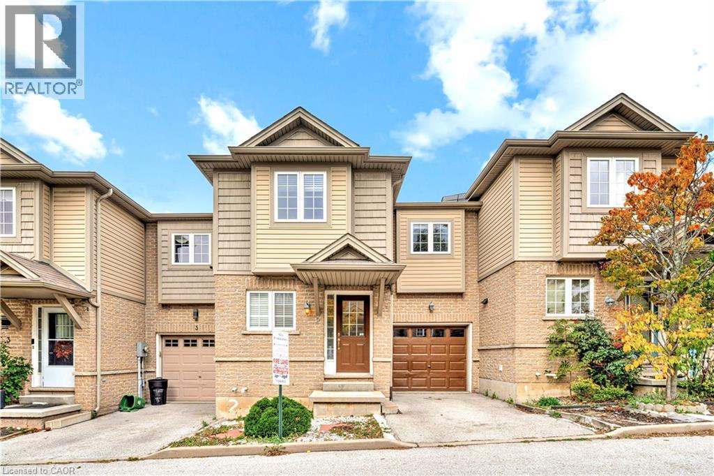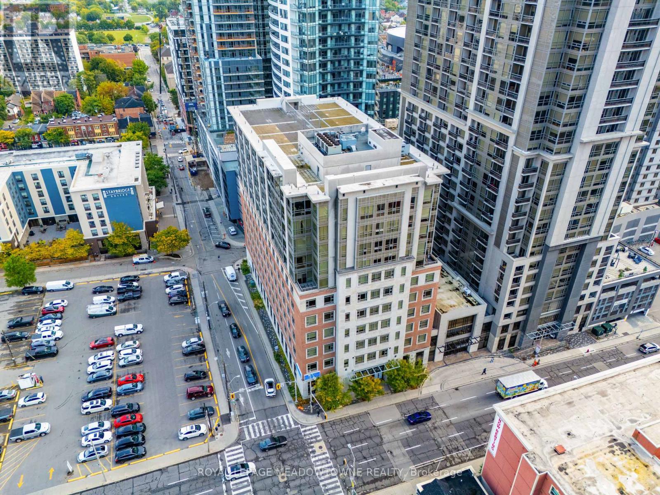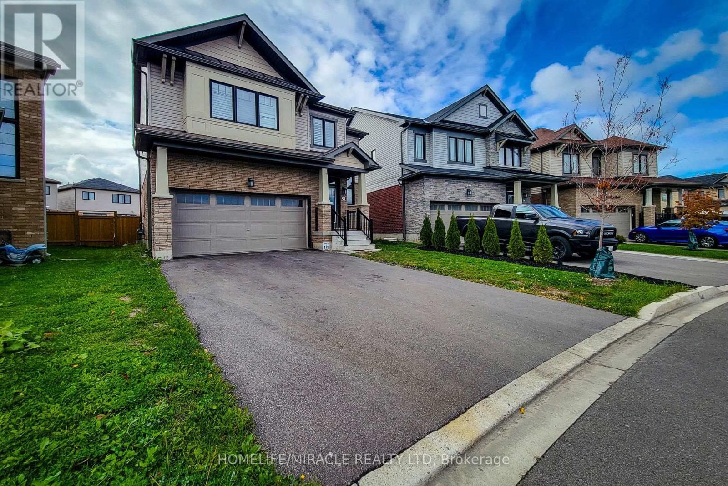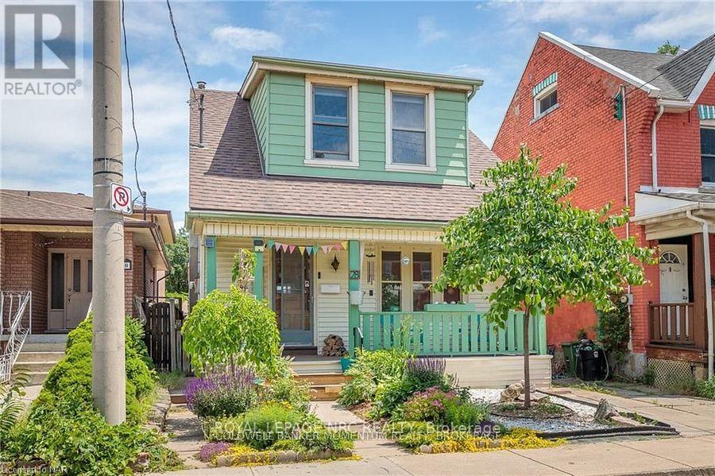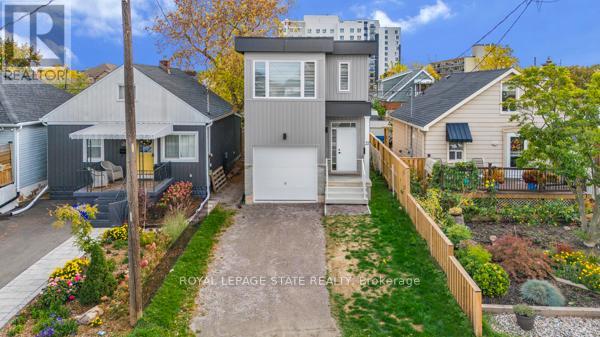- Houseful
- ON
- Hamilton
- Crown Point East
- 95 Houghton Ave N
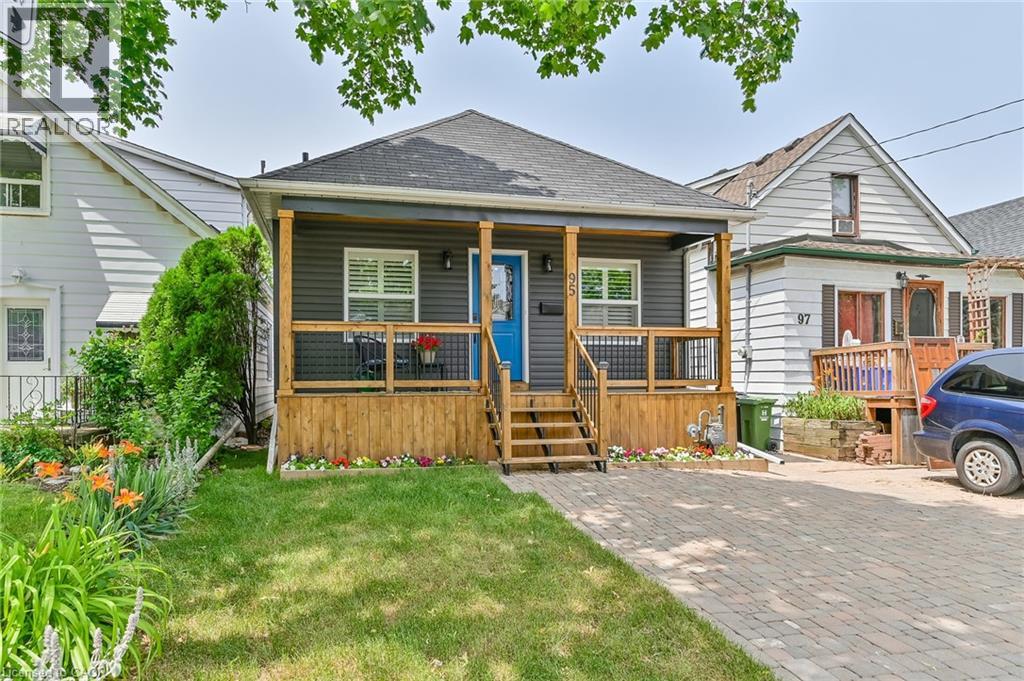
Highlights
Description
- Home value ($/Sqft)$523/Sqft
- Time on Houseful45 days
- Property typeSingle family
- StyleBungalow
- Neighbourhood
- Median school Score
- Year built1927
- Mortgage payment
Fully overhauled in 2019 this unique bungalow has since received a new roof (‘21) and targeted waterproofing (‘21), and is ready for its next family! Like none other, enter through a covered front porch to a generous living space with vaulted ceilings and direct site lines from the front to the back of the home. A main floor featuring 2 beds and 2 full baths with loads of interesting storage including 2 lofts for extra stuff and a mudroom with glass door to the yard. The primary suite of this home is worth cozying up in, with a walk in closet and three piece ensuite it’s like hotel living - just on Houghton! Enjoy a vessel sink on custom live edge, interesting floor tile, slim profile commode and a full glass shower. Downstairs will not disappoint with a large, bright family room with feature wall - a perfect second hangout, gym or office! The lower level also features a third bedroom and full bath, great for guests and older kids! Additional storage and laundry all in this bright, dry space. Outside enjoy a back patio in the fully fenced yard with veggie patch, perennial trees and garden shed! Will not disappoint, the best use of ~750 you will find! Steps to great schools, shopping and minutes to the highway - Crown Point does it all! (id:63267)
Home overview
- Cooling Central air conditioning
- Heat source Natural gas
- Sewer/ septic Municipal sewage system
- # total stories 1
- # parking spaces 1
- # full baths 3
- # total bathrooms 3.0
- # of above grade bedrooms 3
- Community features Community centre
- Subdivision 201 - crown point
- Lot size (acres) 0.0
- Building size 1147
- Listing # 40768438
- Property sub type Single family residence
- Status Active
- Bonus room 1.956m X 2.134m
Level: Basement - Recreational room 4.902m X 2.591m
Level: Basement - Laundry 1.905m X 0.914m
Level: Basement - Bathroom (# of pieces - 3) Measurements not available
Level: Basement - Bedroom 2.819m X 2.057m
Level: Basement - Bathroom (# of pieces - 4) Measurements not available
Level: Main - Bedroom 2.769m X 2.438m
Level: Main - Bedroom 3.073m X 2.997m
Level: Main - Bathroom (# of pieces - 3) Measurements not available
Level: Main - Kitchen 4.191m X 2.134m
Level: Main - Mudroom 1.88m X 0.864m
Level: Main - Living room 4.013m X 3.658m
Level: Main
- Listing source url Https://www.realtor.ca/real-estate/28842628/95-houghton-avenue-n-hamilton
- Listing type identifier Idx

$-1,600
/ Month

