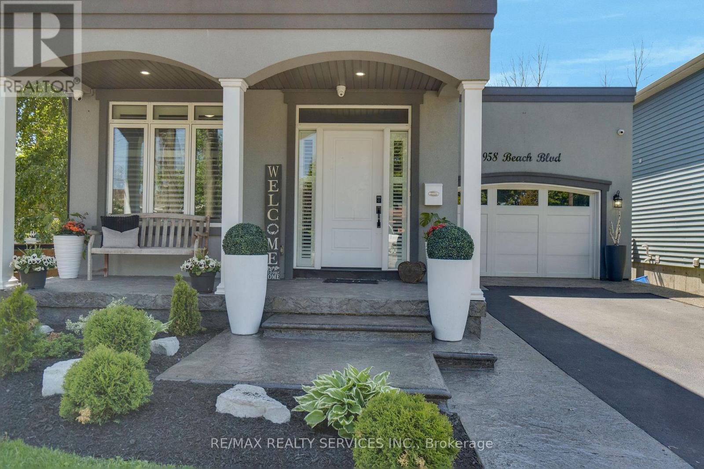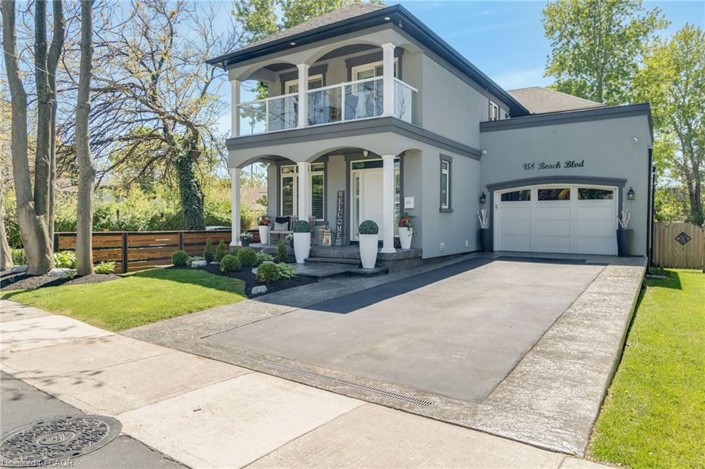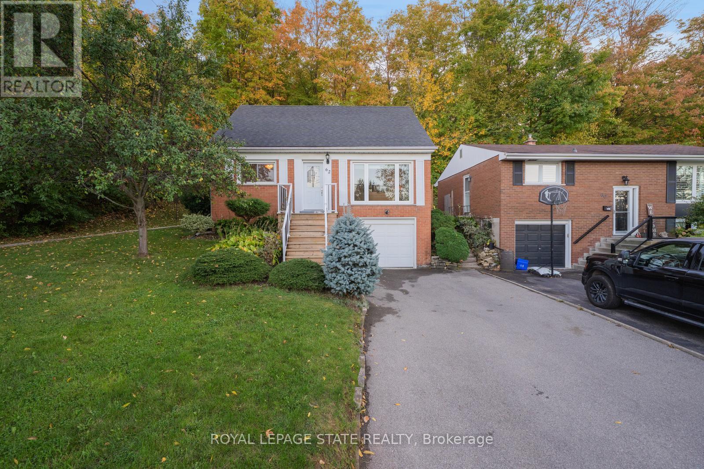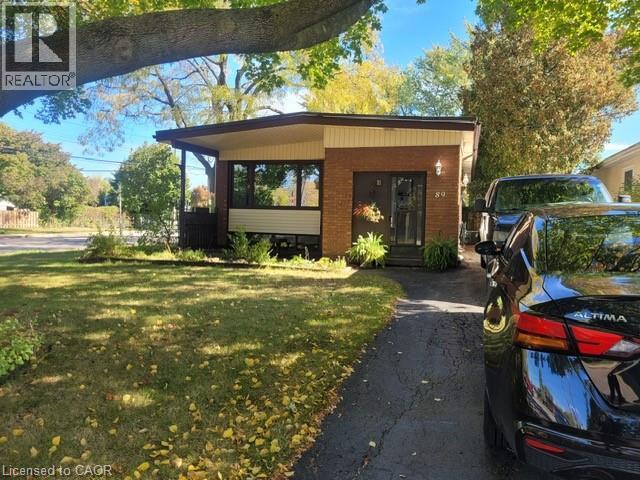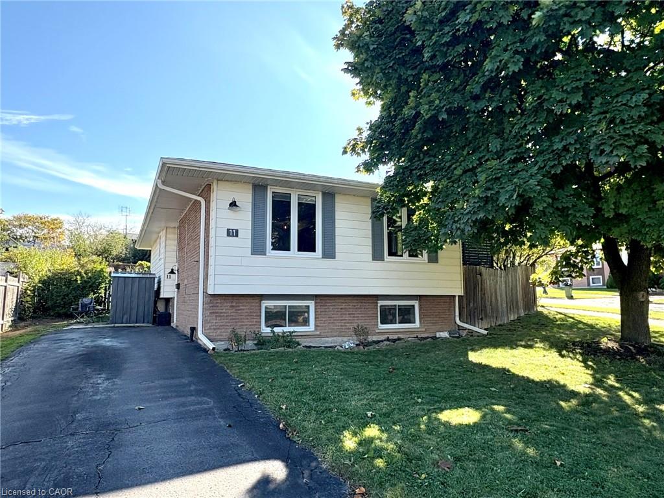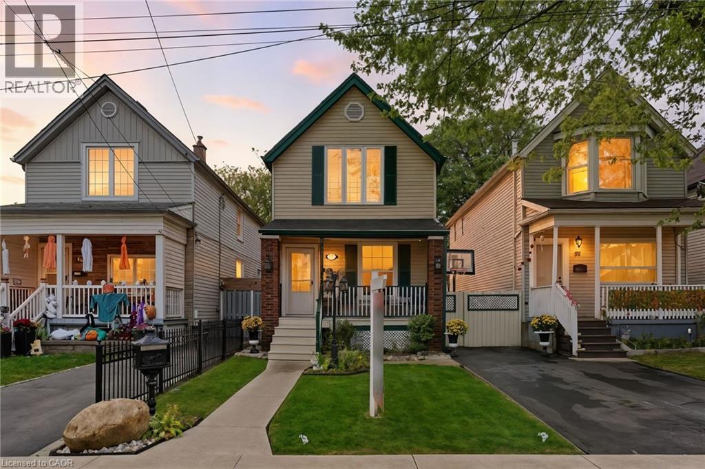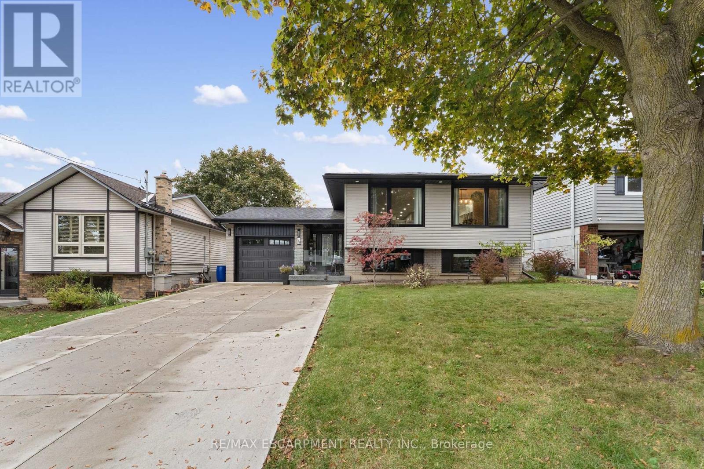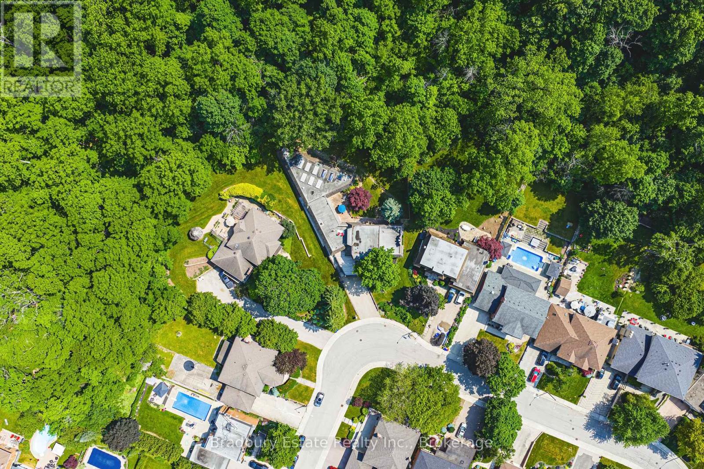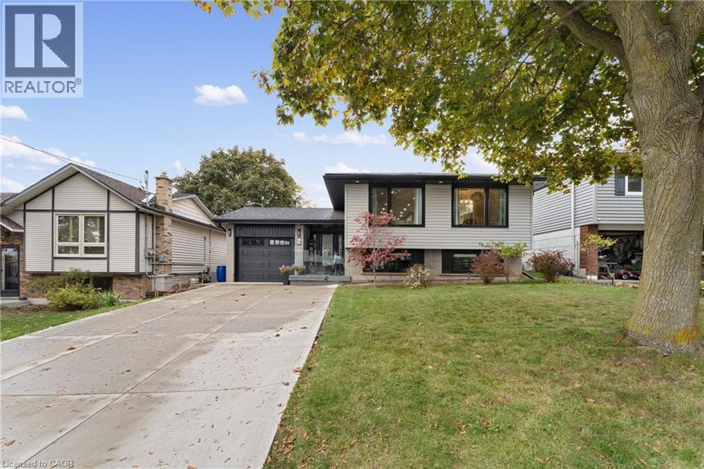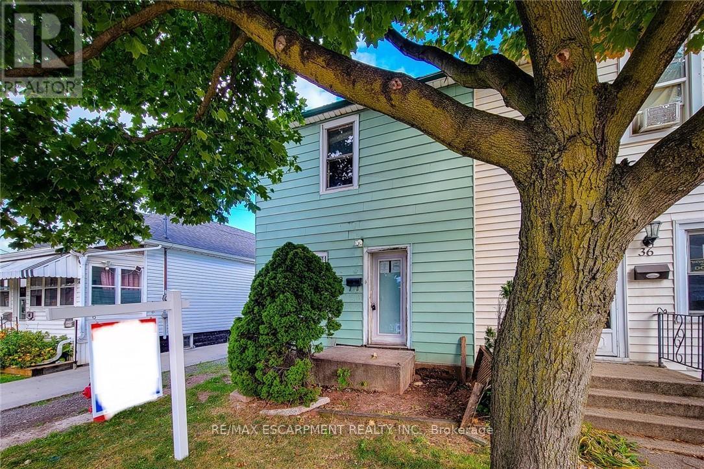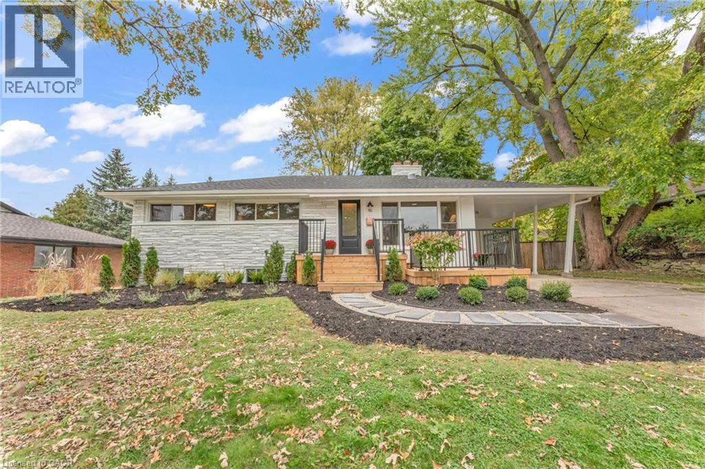
Highlights
Description
- Home value ($/Sqft)$497/Sqft
- Time on Housefulnew 10 hours
- Property typeSingle family
- StyleBungalow
- Neighbourhood
- Median school Score
- Mortgage payment
Welcome to the popular and charming Old Meadows neighbourhood in Ancaster! This spacious bungalow features a stunning updated kitchen and bathroom, 3 bedrooms on the main floor, hardwood floors throughout the main level along with large windows filling the home with natural sunlight. A walk-out from the dining room leads to a large backyard, perfect for building family memories or weekend entertaining with friends. Nestled on a LARGE 80' x 120' lot, you're just a short distance from the Old Ancaster Village charm and amenities while having easy highway access and minutes to Meadowlands Shopping Centre. This updated bungalow includes a separate entrance to the basement with a second kitchen AND separate laundry room as well as two additional bedrooms. Don't miss out on this rare find! (id:63267)
Home overview
- Cooling Central air conditioning
- Heat type Forced air
- Sewer/ septic Municipal sewage system
- # total stories 1
- # parking spaces 3
- Has garage (y/n) Yes
- # full baths 2
- # total bathrooms 2.0
- # of above grade bedrooms 5
- Community features School bus
- Subdivision 422 - ancaster heights/mohawk meadows/maywood
- Lot size (acres) 0.0
- Building size 1930
- Listing # 40780344
- Property sub type Single family residence
- Status Active
- Primary bedroom 3.454m X 3.632m
Level: Basement - Living room 3.607m X 3.632m
Level: Basement - Kitchen 2.464m X 3.81m
Level: Basement - Bathroom (# of pieces - 3) 2.591m X 2.311m
Level: Basement - Bedroom 3.734m X 3.505m
Level: Basement - Kitchen 4.47m X 2.794m
Level: Main - Dining room 3.048m X 2.794m
Level: Main - Living room 5.131m X 4.648m
Level: Main - Bathroom (# of pieces - 5) 2.032m X 3.429m
Level: Main - Bedroom 2.794m X 3.15m
Level: Main - Primary bedroom 3.531m X 3.429m
Level: Main - Bedroom 2.565m X 2.87m
Level: Main
- Listing source url Https://www.realtor.ca/real-estate/29006833/95-seneca-drive-ancaster
- Listing type identifier Idx

$-2,560
/ Month

