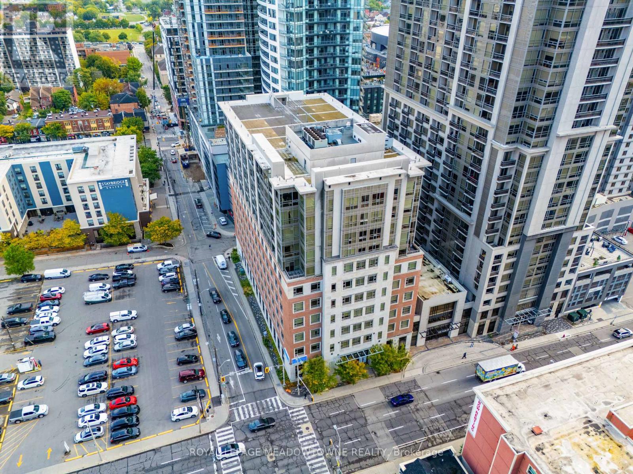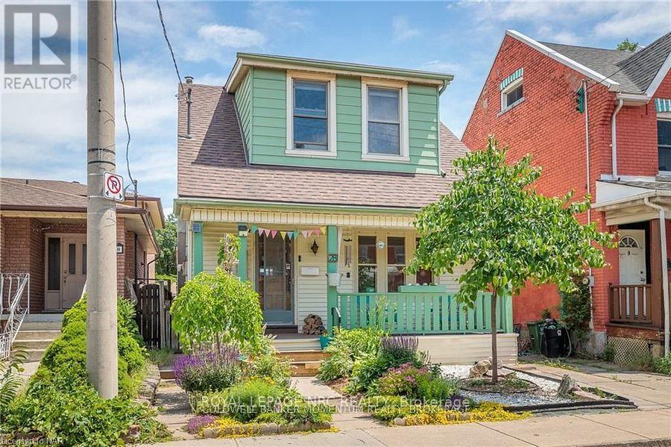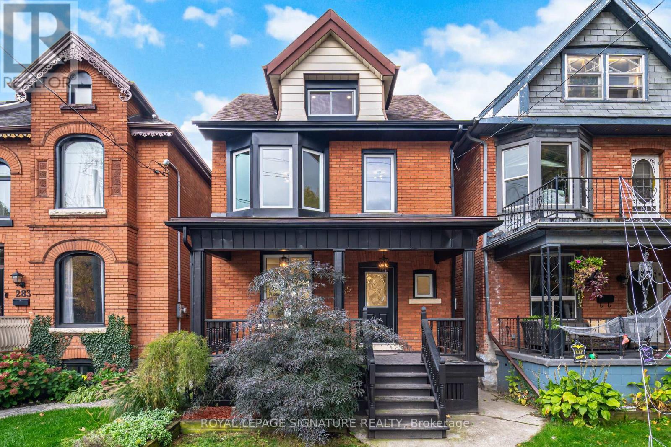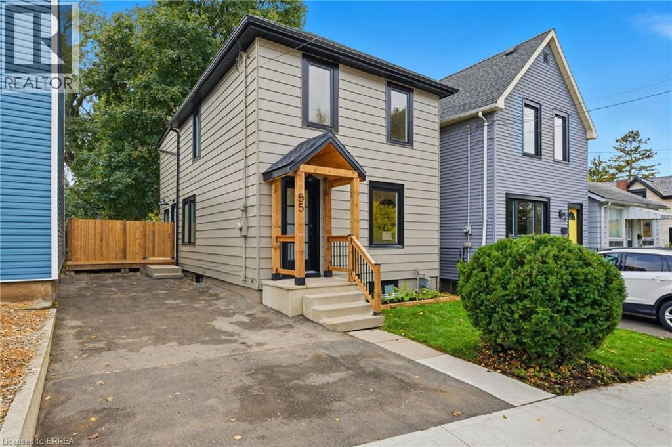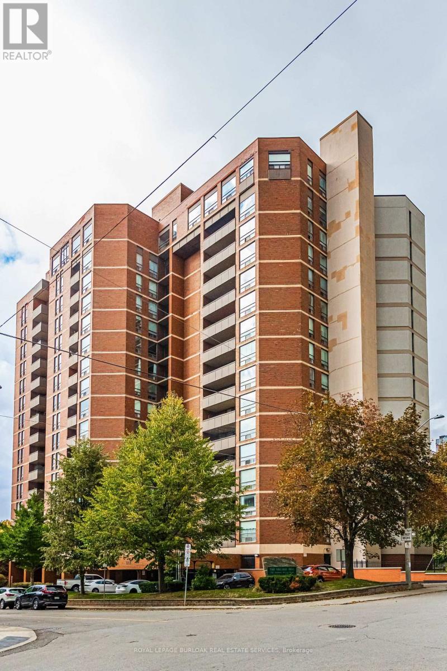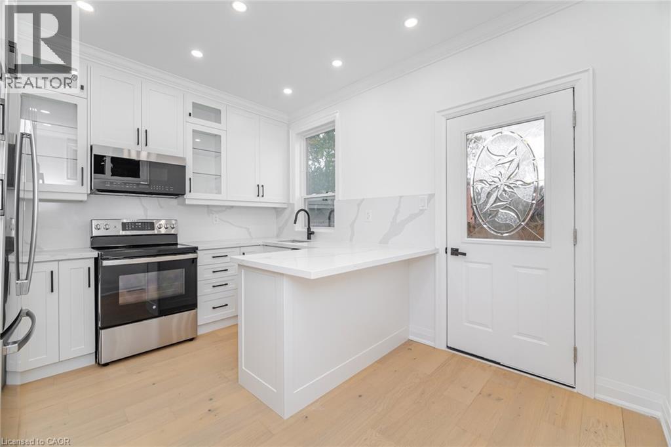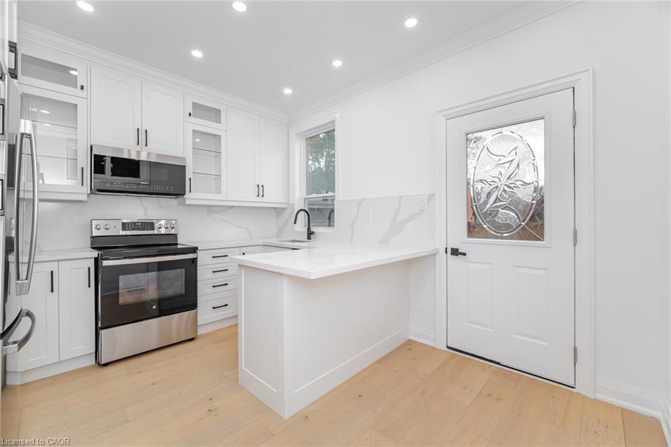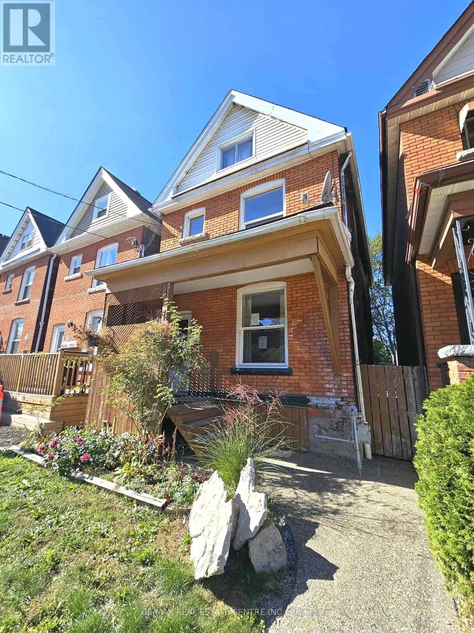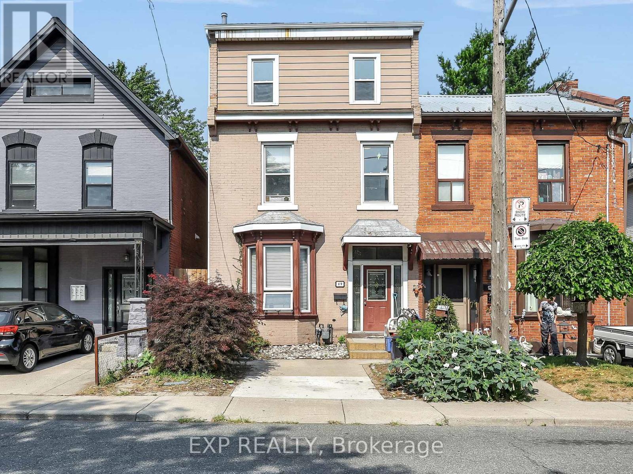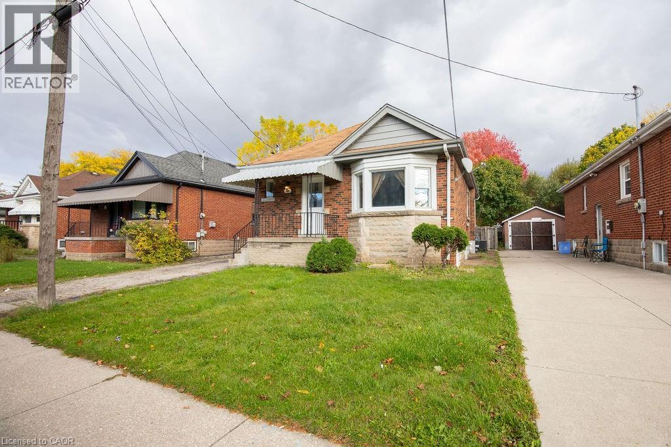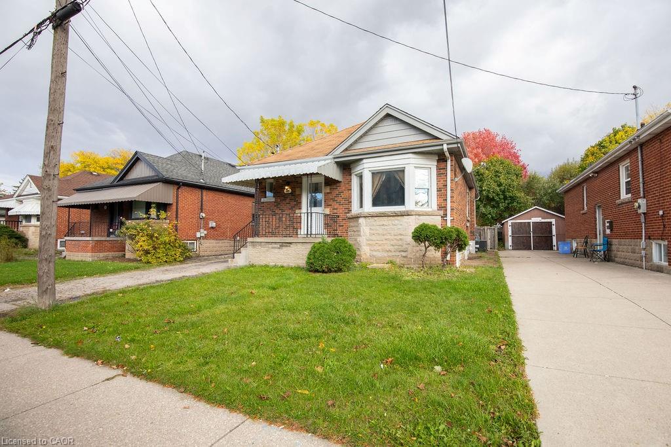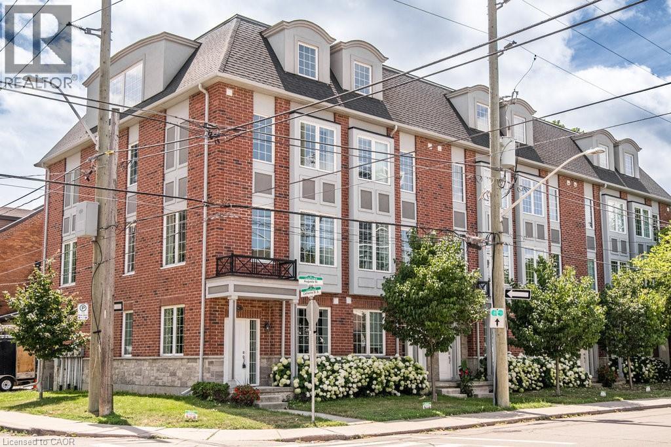
96 Augusta St
96 Augusta St
Highlights
Description
- Home value ($/Sqft)$348/Sqft
- Time on Houseful46 days
- Property typeSingle family
- StyleContemporary
- Neighbourhood
- Median school Score
- Year built2016
- Mortgage payment
Sensational 2300 sq. ft. Executive end unit Townhome. Spectacular space, must have amenities and tasteful finishes in a 'brownstone' inspired home. The main open concept living space is wrapped in natural light. High ceilings, huge windows and open staircase create an historic loft style feel within c. 2016 modern construction. Large living room area with walk out to sizeable deck through French doors is a welcome feature and of the must have amenities. The entertainers kitchen offers 6 seat quartz island, stainless steel appliances including gas range, ample cupboards, pot drawers and timeless finishes. Dining room - currently home to a Baby grand piano - easily accommodates gracious dinner parties with terrific city views. Upstairs you will find the south facing primary enjoys ample closet space, spa like ensuite and Juliette balcony, a gracious 2nd bedroom with ensuite and city view to the north and bedroom level laundry. The top floor is an open loft style space perfect for office, entertainment or yoga room. The main floor enjoys additional bedroom or office space. Powder room, storage area and attached single car garage with inside entry round out this fabulous home. Situated a short walk to GO, Escarpment trails and downtown amenities. A superb offering. (id:63267)
Home overview
- Cooling Central air conditioning
- Heat source Natural gas
- Heat type Forced air
- Sewer/ septic Municipal sewage system
- # parking spaces 1
- Has garage (y/n) Yes
- # full baths 2
- # half baths 1
- # total bathrooms 3.0
- # of above grade bedrooms 3
- Subdivision 142 - corktown
- Lot size (acres) 0.0
- Building size 2300
- Listing # 40767012
- Property sub type Single family residence
- Status Active
- Living room 4.648m X 4.597m
Level: 2nd - Eat in kitchen 5.69m X 4.648m
Level: 2nd - Dining room 4.623m X 2.819m
Level: 2nd - Laundry 1.092m X 0.889m
Level: 3rd - Bathroom (# of pieces - 4) 2.388m X 1.626m
Level: 3rd - Bedroom 3.886m X 3.734m
Level: 3rd - Primary bedroom 5.029m X 4.115m
Level: 3rd - Full bathroom 4.039m X 2.388m
Level: 3rd - Utility 2.489m X 1.016m
Level: Main - Bathroom (# of pieces - 2) 2.261m X 1.448m
Level: Main - Storage Measurements not available
Level: Main - Bedroom 3.48m X 2.261m
Level: Main - Living room 8.204m X 4.648m
Level: Upper
- Listing source url Https://www.realtor.ca/real-estate/28829721/96-augusta-street-hamilton
- Listing type identifier Idx

$-1,646
/ Month

