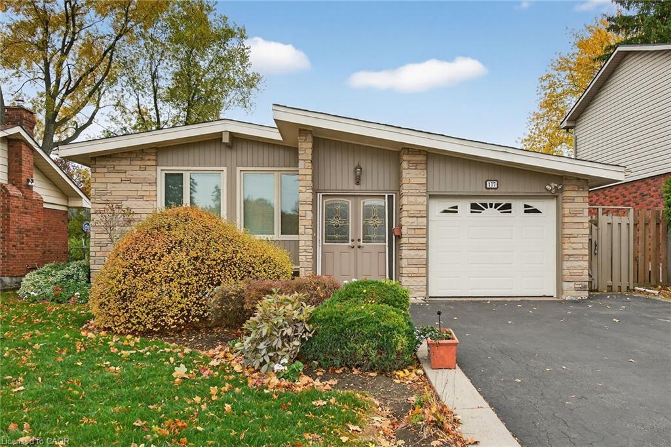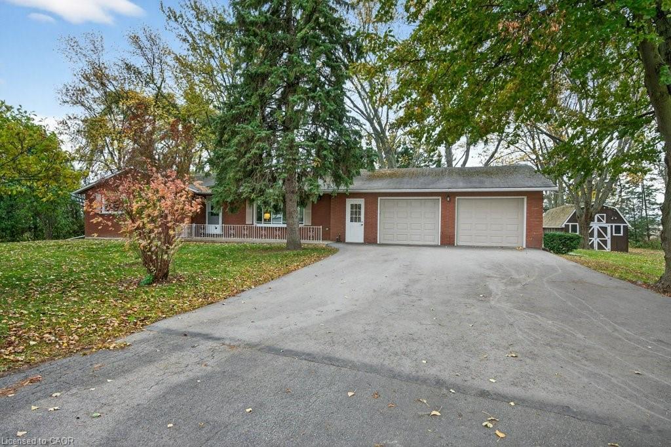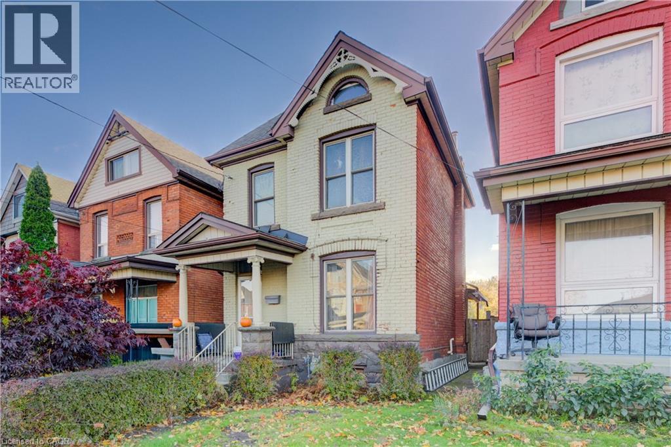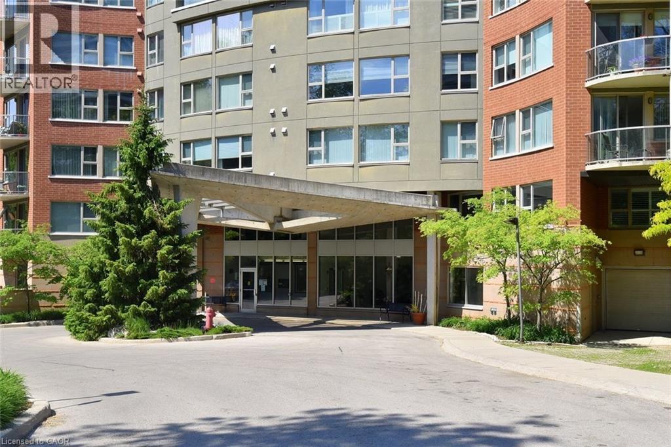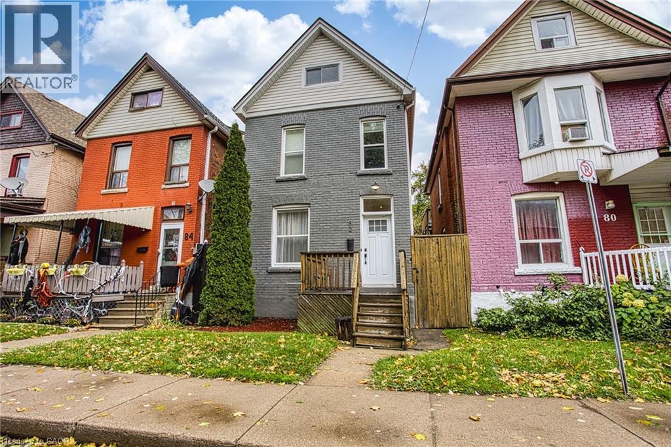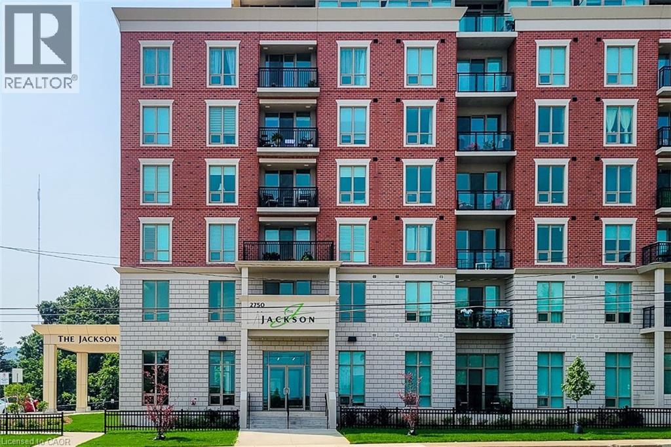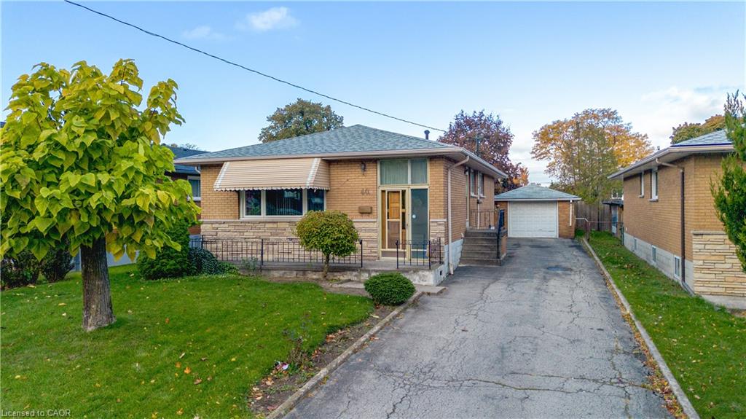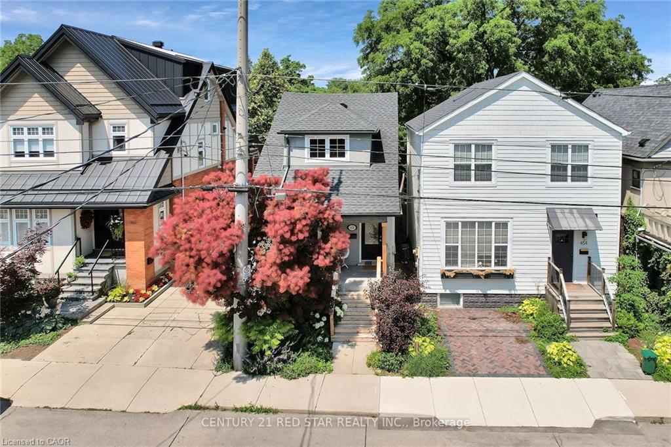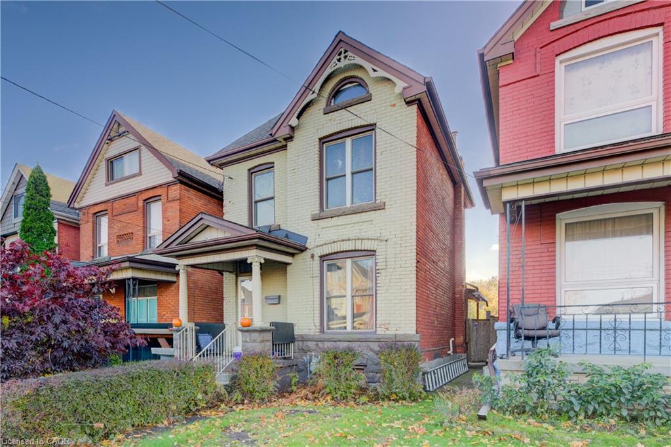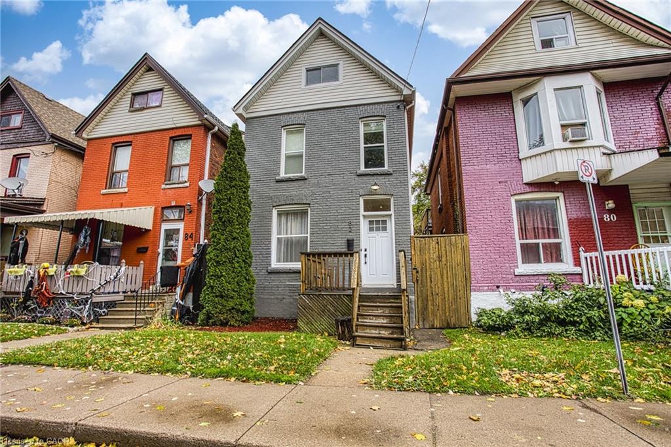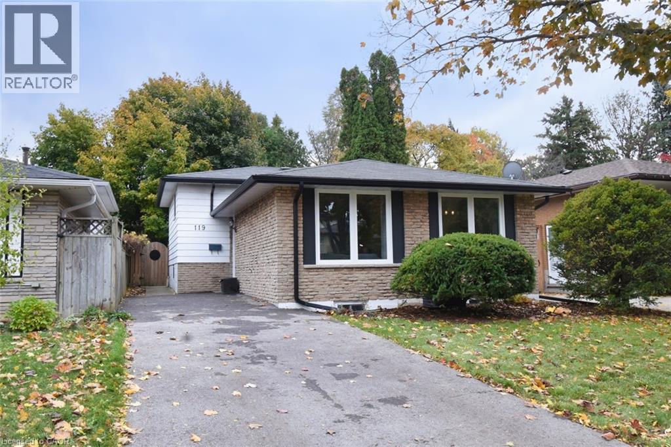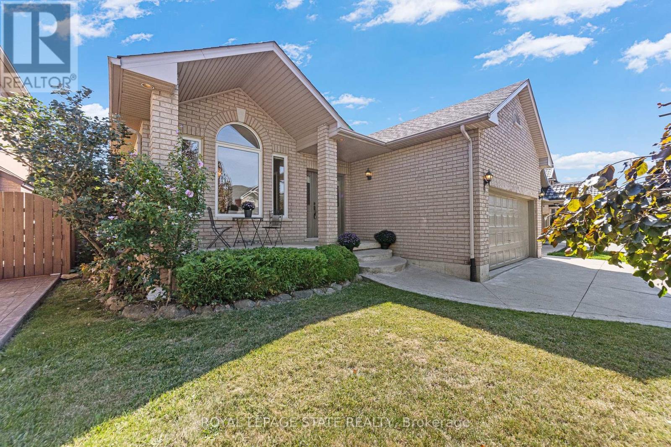
Highlights
Description
- Time on Houseful49 days
- Property typeSingle family
- StyleBungalow
- Neighbourhood
- Median school Score
- Mortgage payment
Welcome to this beautifully maintained all-brick bungalow featuring over 2500 sq ft of finished living space. Enjoy 3 bedrooms in total, 3 bathrooms, and a thoughtfully designed layout perfect for family living. The inviting living room with a cozy fireplace flows into a large eat-in kitchen and dining room, ideal for entertaining and everyday comfort. Convenient main floor laundry adds to the ease of living. The primary bedroom features a private ensuite and a spacious walk-in closet. Downstairs, the finished basement with in-law suite capabilities , offers versatile living options for extended family or guests. Enjoy the outdoors on the deck overlooking a private backyard, perfect for the relaxation and gatherings. A double car garage provides ample parking and storage. Located close to amenities and transit, this home provides the best of comfort and convenience. (id:63267)
Home overview
- Cooling Central air conditioning
- Heat source Natural gas
- Heat type Forced air
- Sewer/ septic Sanitary sewer
- # total stories 1
- # parking spaces 4
- Has garage (y/n) Yes
- # full baths 3
- # total bathrooms 3.0
- # of above grade bedrooms 3
- Subdivision Stoney creek mountain
- Lot size (acres) 0.0
- Listing # X12403992
- Property sub type Single family residence
- Status Active
- Bathroom 1.85m X 2.32m
Level: Basement - Bedroom 3.29m X 5.03m
Level: Basement - Cold room 5.43m X 1.43m
Level: Basement - Utility 7.47m X 6.74m
Level: Basement - Recreational room / games room 8.63m X 6.22m
Level: Basement - Kitchen 3.23m X 3.44m
Level: Basement - Laundry 3.29m X 1.83m
Level: Main - Bathroom 3.29m X 2.83m
Level: Main - Primary bedroom 4.36m X 3.69m
Level: Main - Bathroom 1.49m X 2.65m
Level: Main - Kitchen 3.29m X 5.52m
Level: Main - Living room 6.13m X 4.36m
Level: Main - Dining room 3.29m X 3.32m
Level: Main - Bedroom 3.29m X 3.08m
Level: Main
- Listing source url Https://www.realtor.ca/real-estate/28863388/96-second-road-w-hamilton-stoney-creek-mountain-stoney-creek-mountain
- Listing type identifier Idx

$-2,317
/ Month

