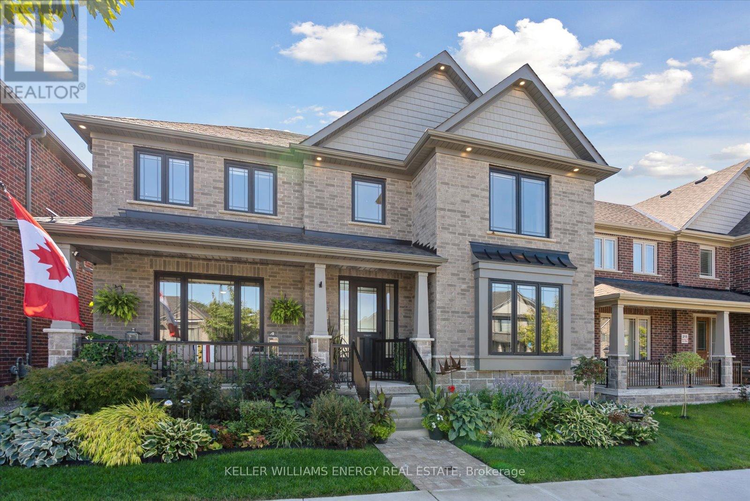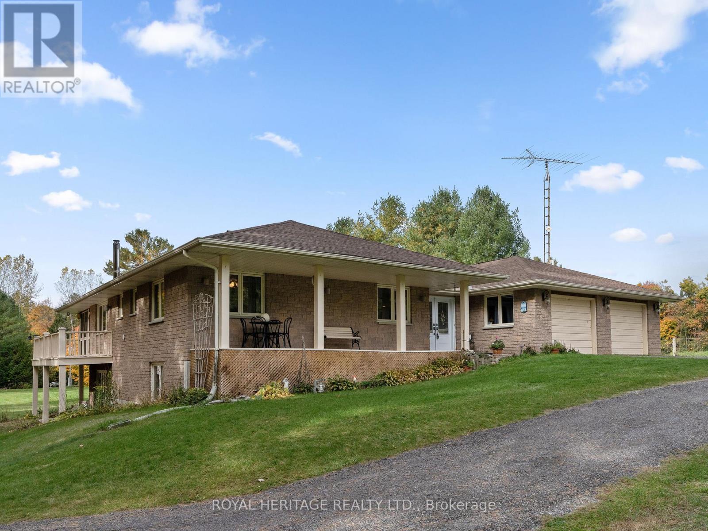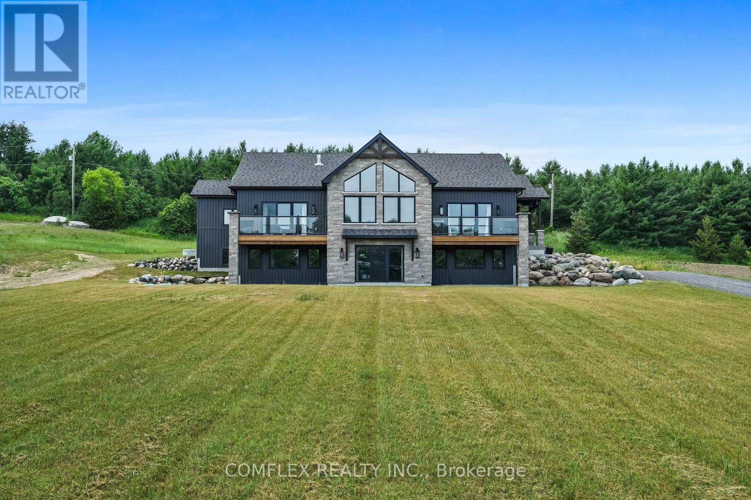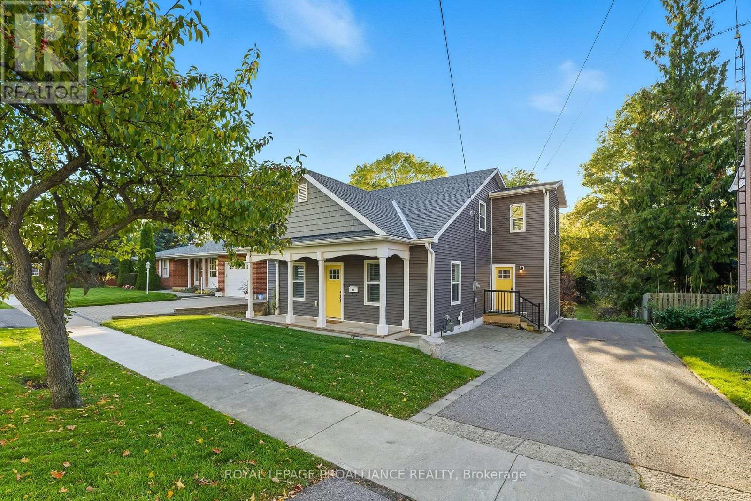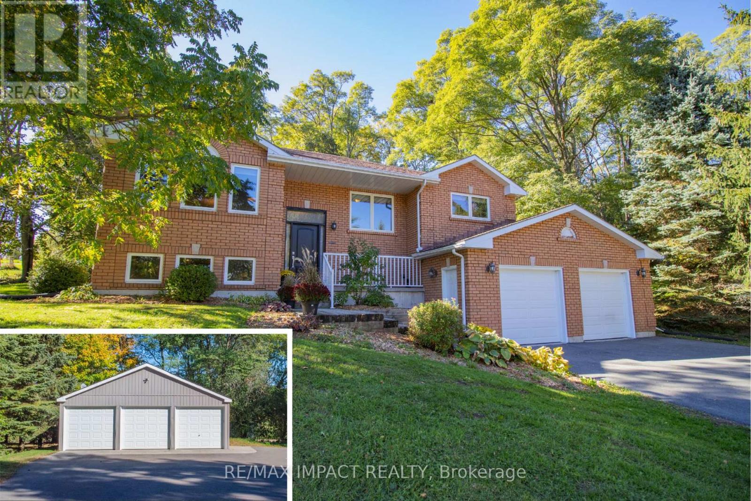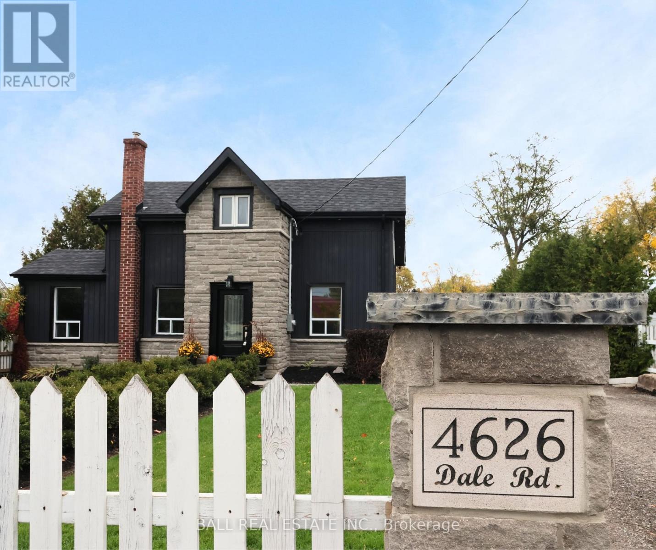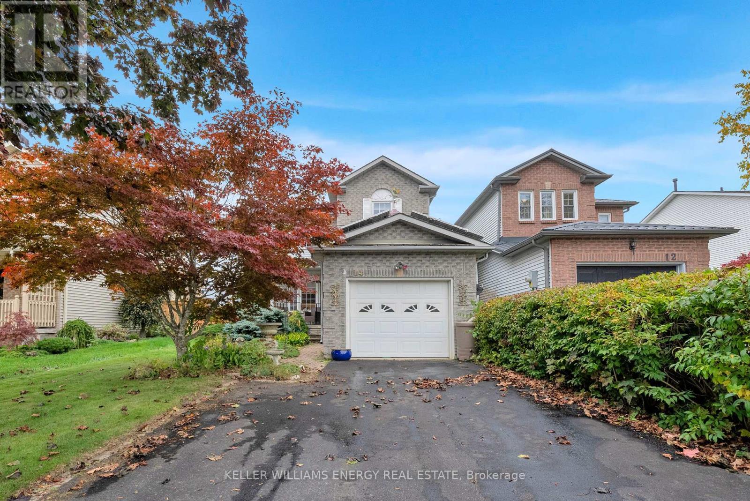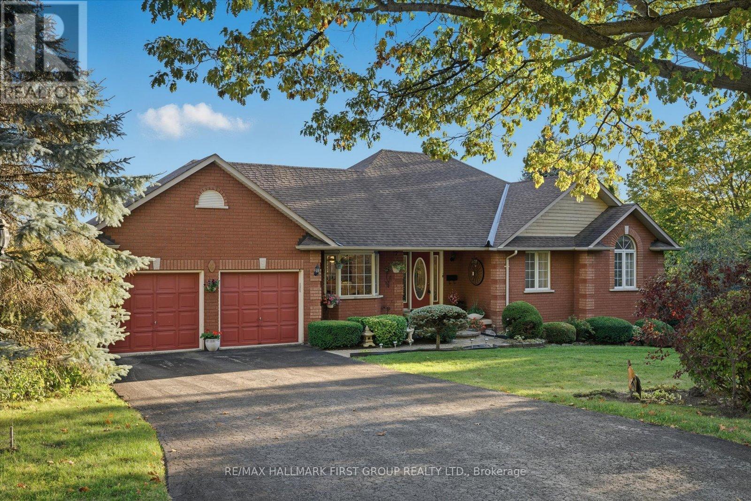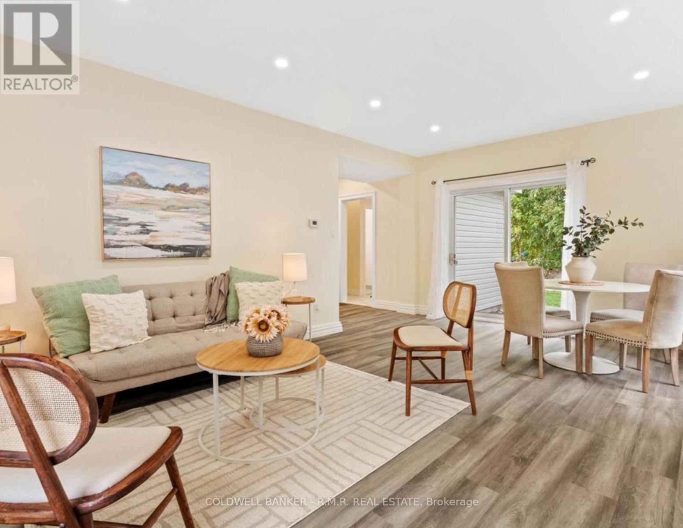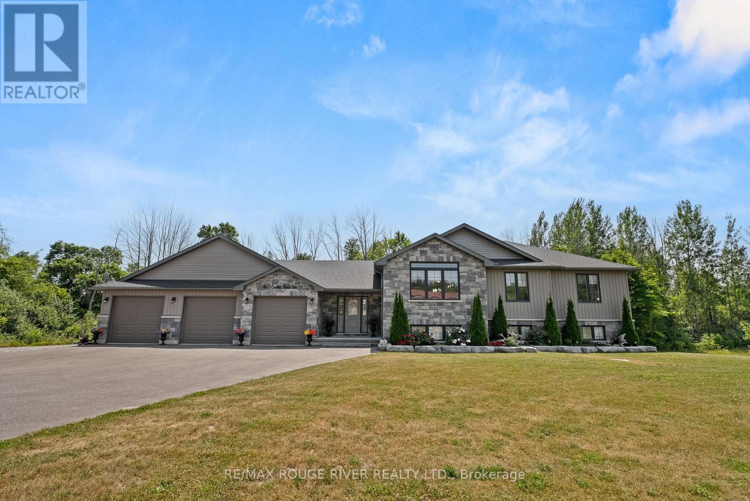
Highlights
Description
- Time on Houseful105 days
- Property typeSingle family
- StyleBungalow
- Median school Score
- Mortgage payment
Sited on an expansive 3-acre rural lot, this contemporary, raised bungalow with its perfect blend of nicely appointed space and tasteful style, embraces elegant, easy living. Ideal for families, this wonderful country residence with an abundance of architectural details and many upgrades offers astute Buyers a unique home ownership opportunity and the warmth and ambiance of a propane fireplace add an inviting touch. The modern kitchen is designed for entertainment, seamlessly flowing out to an outdoor deck, making it ideal for social gatherings and family get togethers. The private primary bedroom offers a spacious ensuite, providing a personal sanctuary of comfort and relaxation. The lower-level offers a wisely designed open concept in-law suite with private entrance, providing the perfect setting for guests or extended family members. Located just a short drive east of the dynamic downtown of the historic Town of Cobourg, the lucky Buyers will enjoy easy access to pristine beaches, charming local shops, and the convenience of easy access to the 401. If you're searching for a special property to call home this one has all it takes and then some! (id:63267)
Home overview
- Cooling Central air conditioning
- Heat source Propane
- Heat type Forced air
- Sewer/ septic Septic system
- # total stories 1
- # parking spaces 8
- Has garage (y/n) Yes
- # full baths 2
- # half baths 1
- # total bathrooms 3.0
- # of above grade bedrooms 3
- Subdivision Rural hamilton
- Lot desc Landscaped
- Lot size (acres) 0.0
- Listing # X12271106
- Property sub type Single family residence
- Status Active
- Utility 3.96m X 3.28m
Level: Lower - Family room 4.02m X 5.19m
Level: Lower - Laundry 3.2m X 6.2m
Level: Lower - Bedroom 4.14m X 4.35m
Level: Lower - Bedroom 3.08m X 3.52m
Level: Lower - Primary bedroom 5.11m X 5.58m
Level: Main - Living room 6.36m X 4.32m
Level: Main - Kitchen 5.59m X 5.63m
Level: Main - Dining room 3.27m X 3.38m
Level: Main - Pantry 1.23m X 1.4m
Level: Main
- Listing source url Https://www.realtor.ca/real-estate/28576232/9633-county-road-2-hamilton-township-rural-hamilton
- Listing type identifier Idx

$-3,384
/ Month




