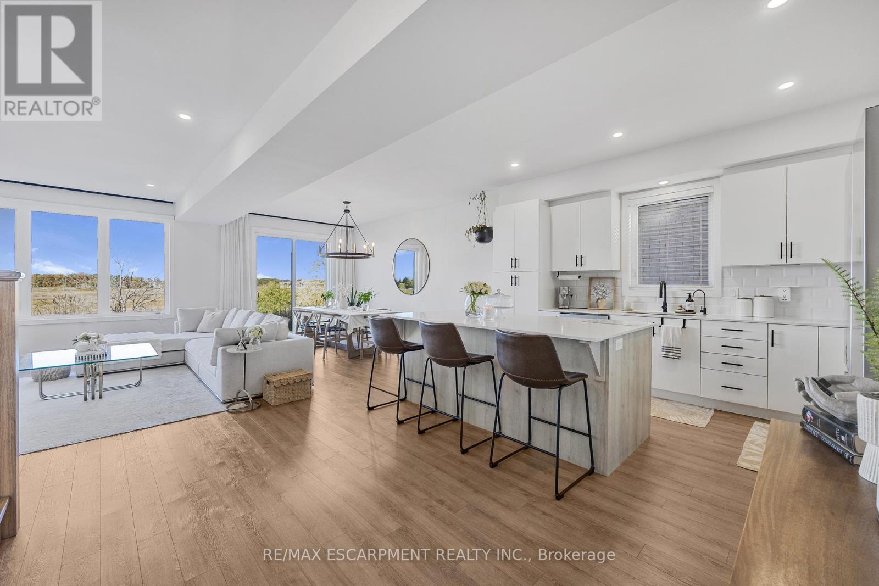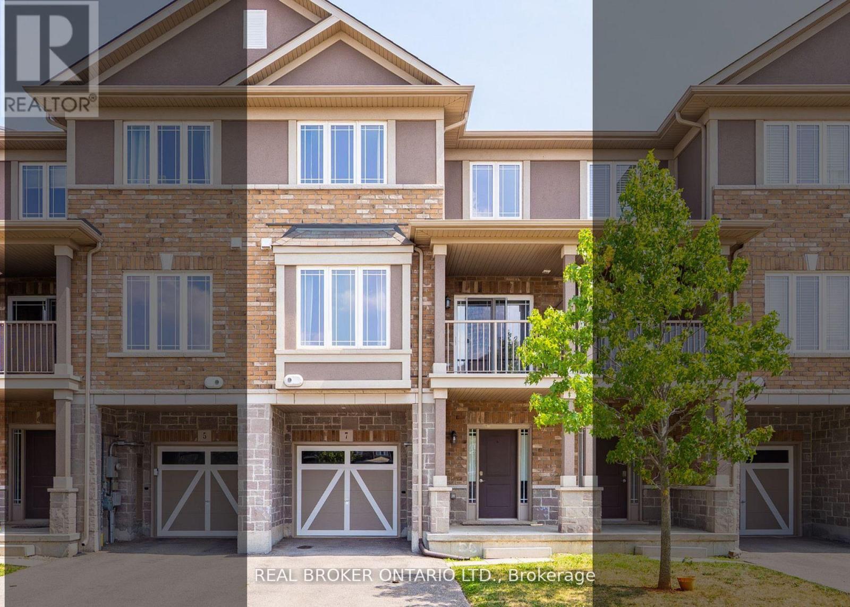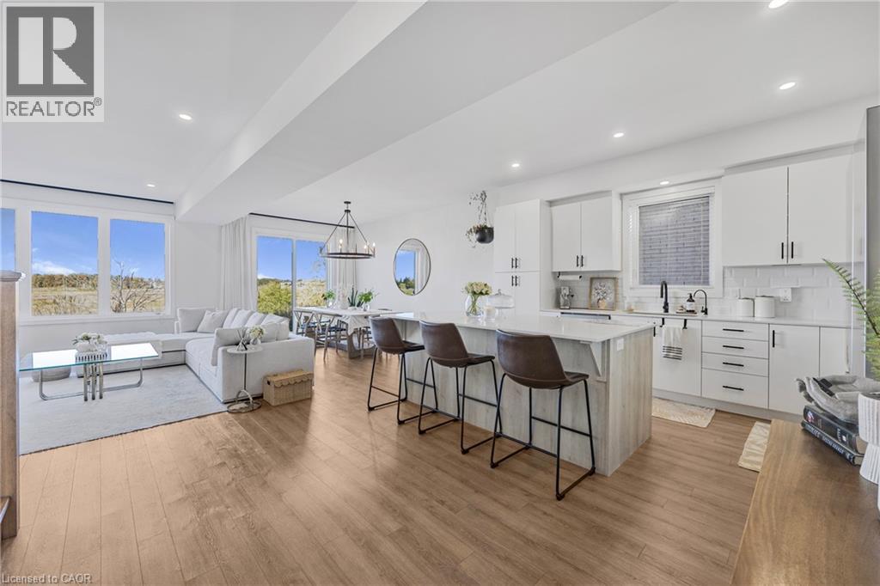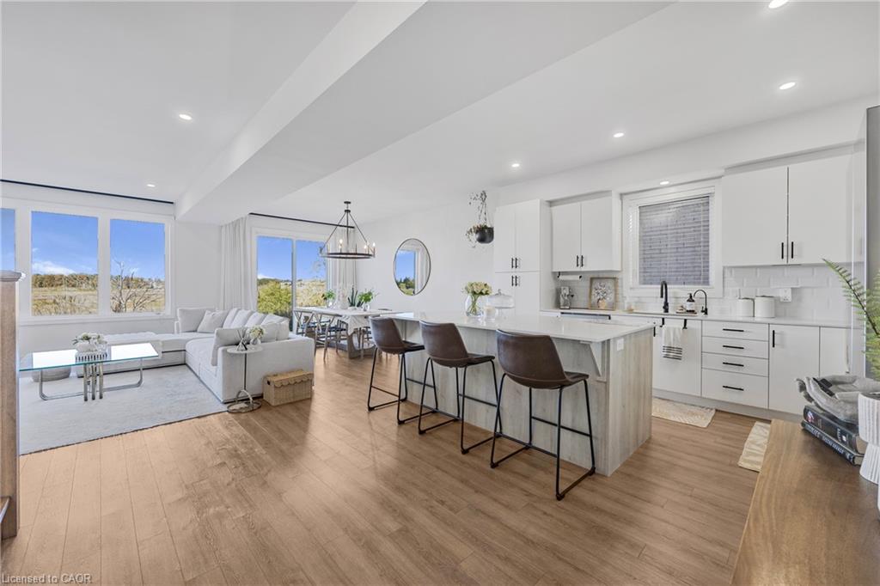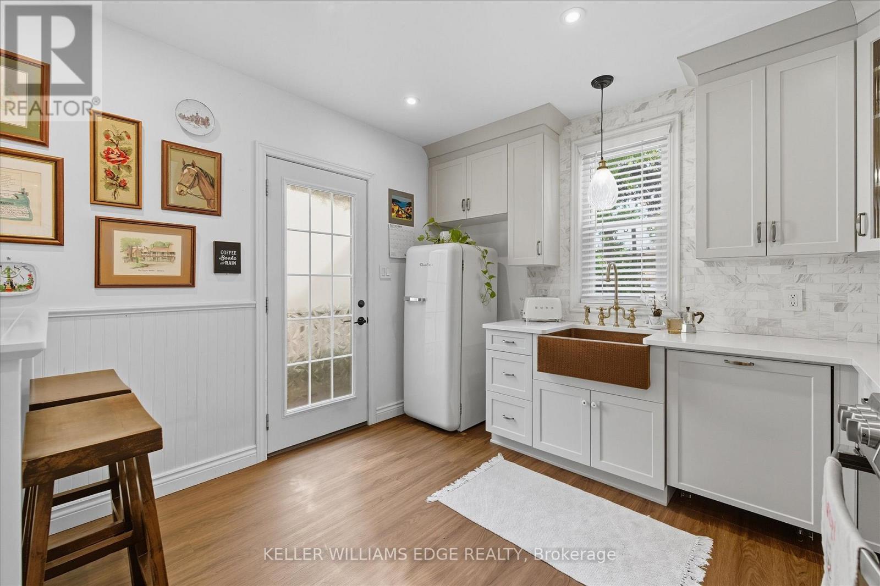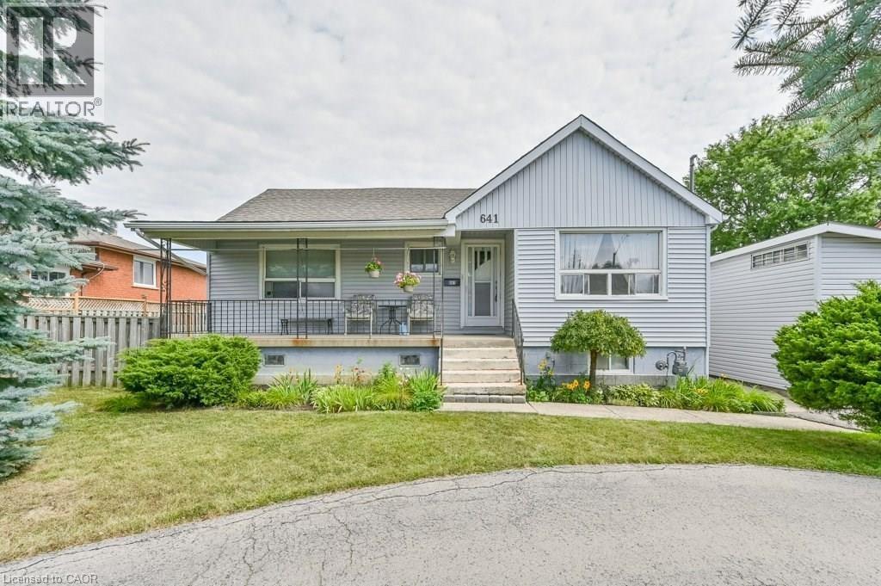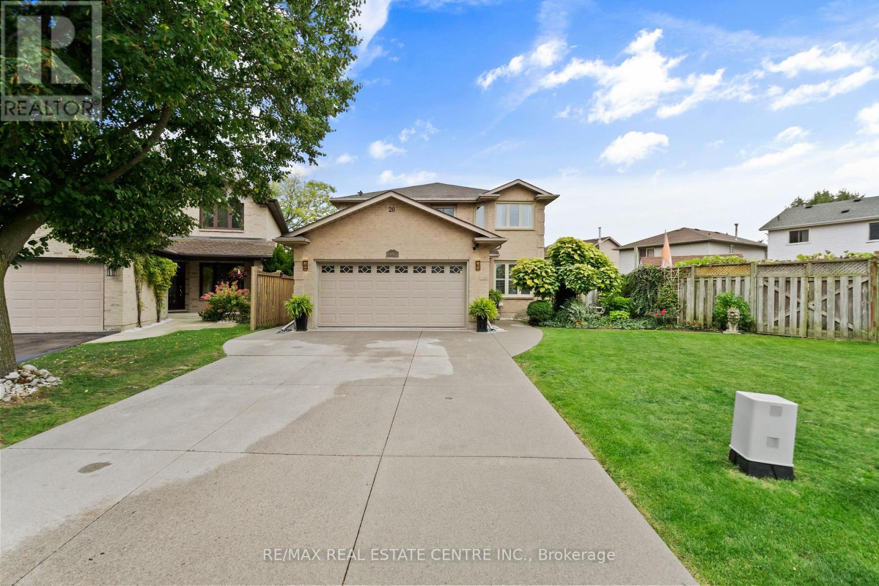- Houseful
- ON
- Hamilton
- Albion Falls
- 97 Albion Falls Blvd
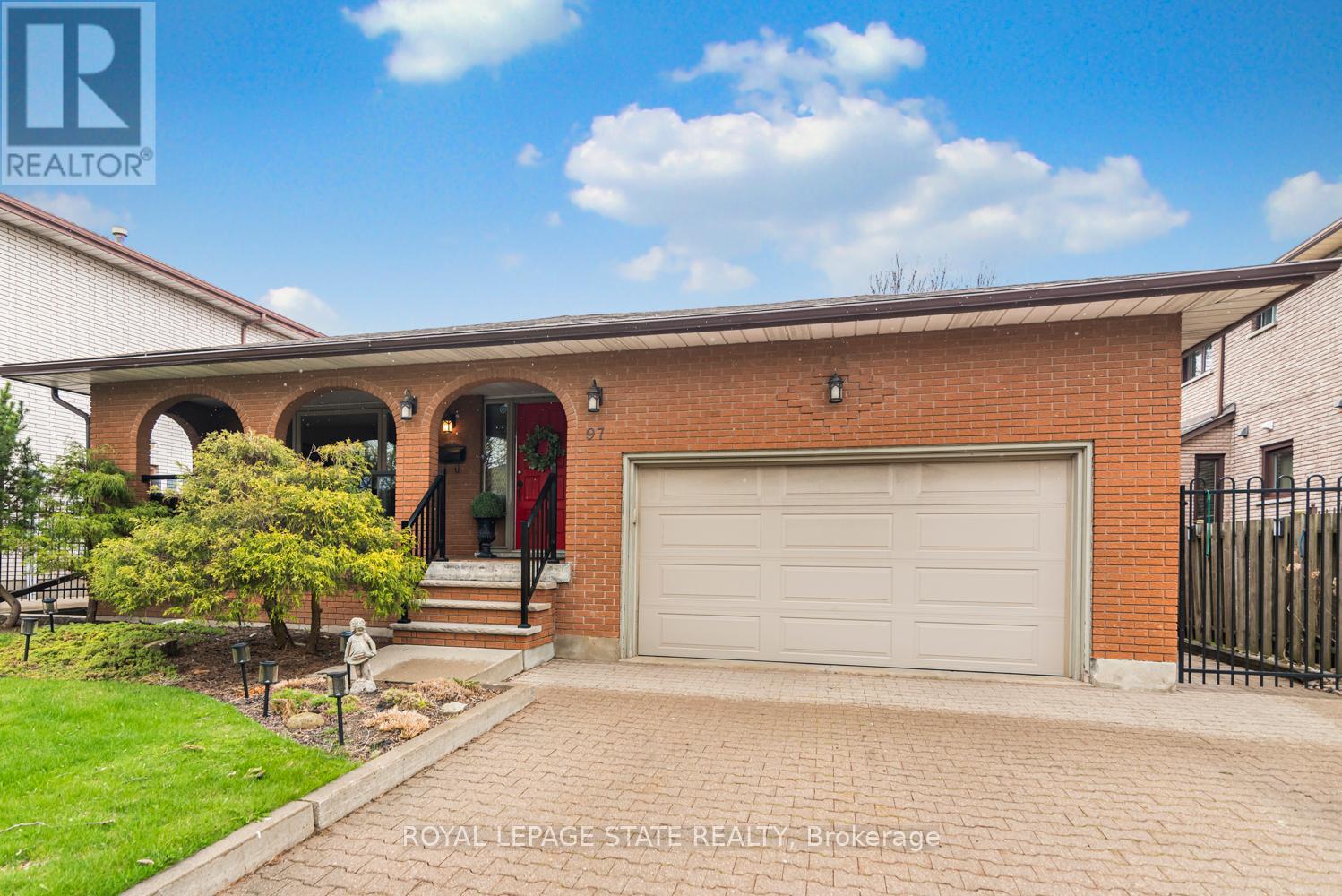
Highlights
Description
- Time on Houseful47 days
- Property typeSingle family
- Neighbourhood
- Median school Score
- Mortgage payment
Welcome to this beautiful 4 Bedroom executive home in the exclusive East Mountain location of Albion Falls. This "All Brick Gem" has been extremely well cared for and adorned with high end finishing throughout. Enjoy the custom kitchen with its gorgeous Quartz counter and island that shines bright with many pot lights and wonderful grand window allowing plenty of natural sun light. This custom kitchen includes wonderful stainless steel appliances and gas convectional range. Entertain family and friends in the formal living and dining room by preparing dinners in your custom Chef Kitchen. This home offers a wonderful family room with a warm wood burning fireplace for those cold winter evenings. The lower level has a great recreation and a games room with the practicality of a walk up separate entrance. The private and immaculate backyard has a wonderful side Pergola to host many outdoor events. This home is priced to sell and a great opportunity to live in an exclusive Hamilton Mountain Location! (id:63267)
Home overview
- Cooling Central air conditioning
- Heat source Natural gas
- Heat type Forced air
- Sewer/ septic Sanitary sewer
- Fencing Fenced yard
- # parking spaces 6
- Has garage (y/n) Yes
- # full baths 2
- # total bathrooms 2.0
- # of above grade bedrooms 4
- Has fireplace (y/n) Yes
- Subdivision Trenholme
- Lot desc Landscaped
- Lot size (acres) 0.0
- Listing # X12379305
- Property sub type Single family residence
- Status Active
- Bedroom 3.96m X 3.35m
Level: 2nd - Bathroom 2.8m X 2.4m
Level: 2nd - Bedroom 3.3m X 2.9m
Level: 2nd - Bedroom 4.3m X 3.66m
Level: 2nd - Laundry 3.2m X 3.1m
Level: Basement - Games room 4.27m X 2.44m
Level: Basement - Utility 3m X 4.1m
Level: Basement - Recreational room / games room 7m X 3.61m
Level: Basement - Family room 8.23m X 3.61m
Level: Lower - Bathroom 2.8m X 2m
Level: Lower - Bedroom 4.32m X 3.66m
Level: Lower - Dining room 3.66m X 3.61m
Level: Main - Kitchen 5.18m X 3.35m
Level: Main - Living room 4.32m X 3.96m
Level: Main
- Listing source url Https://www.realtor.ca/real-estate/28810531/97-albion-falls-boulevard-hamilton-trenholme-trenholme
- Listing type identifier Idx

$-2,504
/ Month

