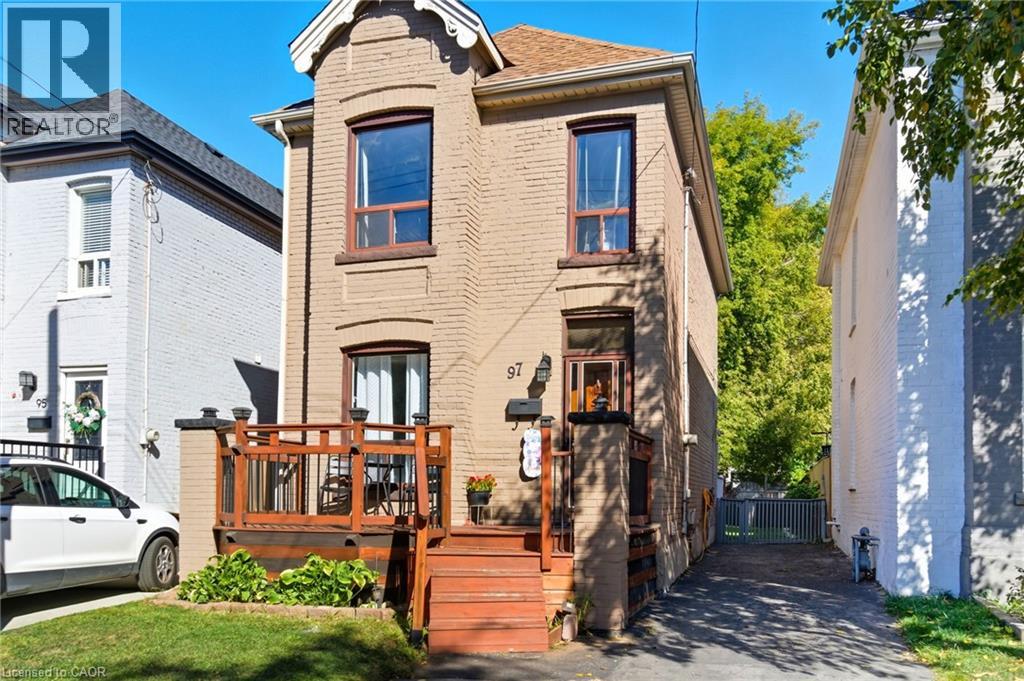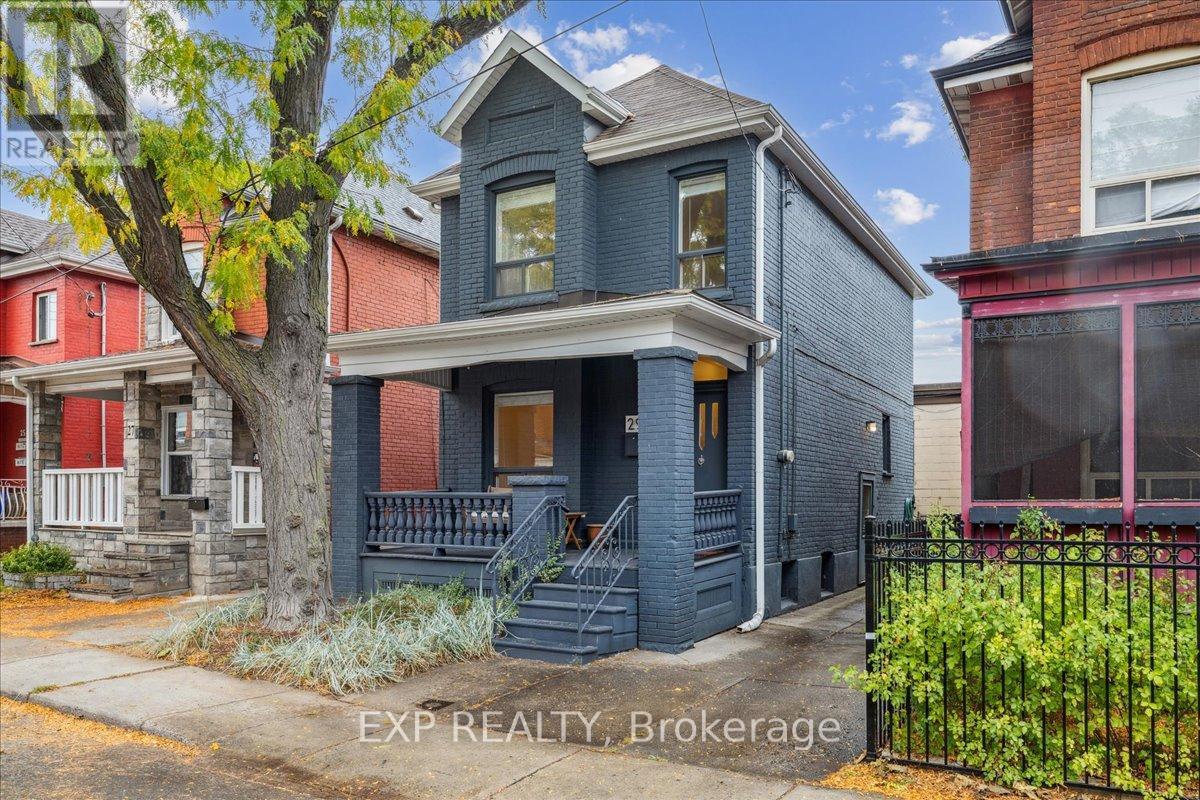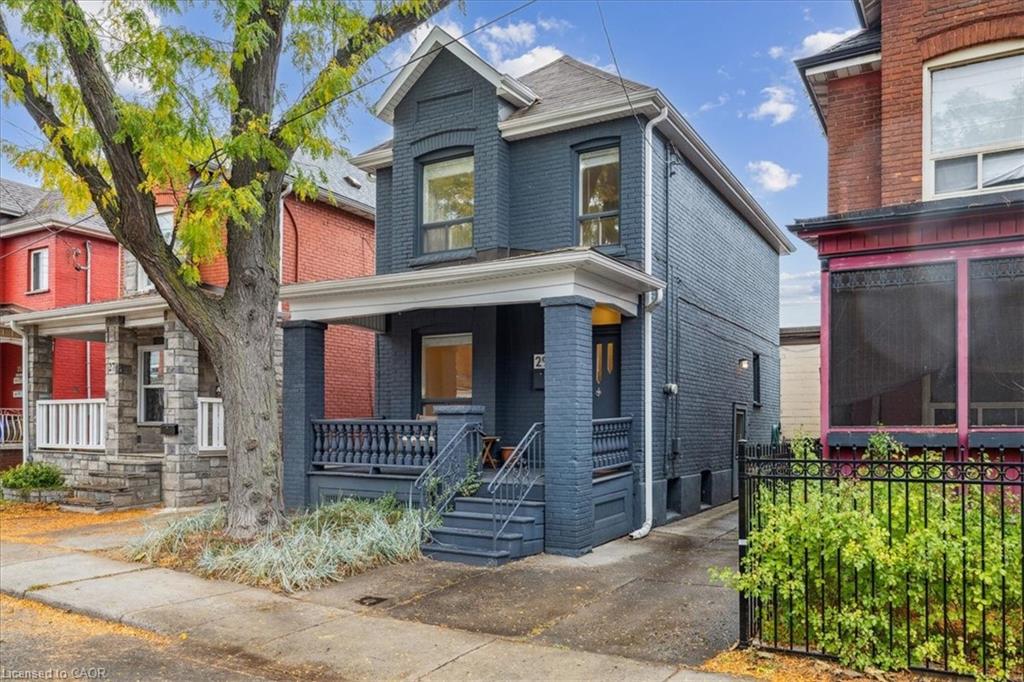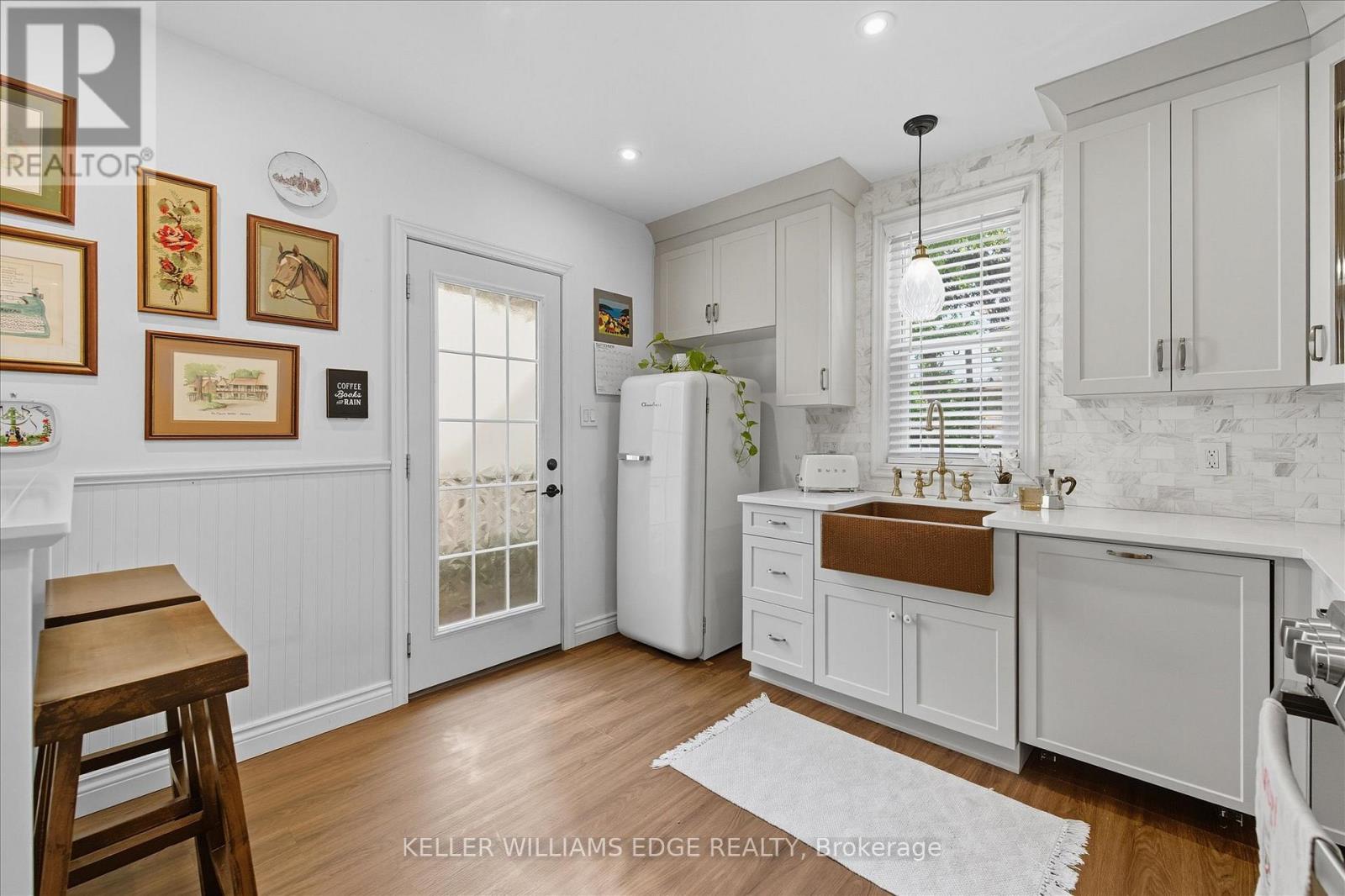- Houseful
- ON
- Hamilton
- Industrial Sector A and Keith
- 97 Francis St

Highlights
Description
- Home value ($/Sqft)$348/Sqft
- Time on Housefulnew 14 hours
- Property typeSingle family
- Style2 level
- Neighbourhood
- Median school Score
- Year built1900
- Mortgage payment
Welcome to this charming and beautifully updated all-brick century home located in prime Central Hamilton neighbourhood. This spacious 3-bedroom, 2-bath home blends timeless character with modern comfort, truly turn-key and ready to move in! Step inside to find a bright and inviting main level featuring high ceilings, large windows that fill the space with natural light, and an open layout ideal for family living and entertaining. The main floor offers a comfortable living room, dining area & modern updated kitchen with walk-out to the backyard deck, perfect for outdoor dining or relaxing. Upstairs, you’ll find a sun-filled primary bedroom, two additional generous bedrooms & 4pc bath. Easy-to-care-for laminate and tile flooring run throughout both levels, combining durability with low maintenance. The finished basement extends your living space, offering a cozy rec room, 3pc bath, laundry & ample storage. Outside, enjoy your private fully fenced backyard complete with a large covered deck & shed, a serene spot for family gatherings or morning coffee. Laneway access provides additional parking & potential for a future garden suite. Situated on a good-sized lot w/ private driveway that fits up to 3 vehicles. Located in a family-friendly neighbourhood close to all amenities including shopping, schools, Hamilton General Hospital, downtown core, West Harbour GO Station, Pier 4 Park, and the waterfront marina. (id:63267)
Home overview
- Cooling Central air conditioning
- Heat source Natural gas
- Heat type Forced air
- Sewer/ septic Municipal sewage system
- # total stories 2
- Fencing Fence
- # parking spaces 3
- # full baths 2
- # total bathrooms 2.0
- # of above grade bedrooms 3
- Subdivision 131 - keith north
- Lot desc Landscaped
- Lot size (acres) 0.0
- Building size 1579
- Listing # 40780567
- Property sub type Single family residence
- Status Active
- Primary bedroom 3.15m X 4.674m
Level: 2nd - Bedroom 3.124m X 2.642m
Level: 2nd - Bedroom 3.073m X 2.642m
Level: 2nd - Bathroom (# of pieces - 4) 1.88m X 1.93m
Level: 2nd - Utility Measurements not available
Level: Basement - Recreational room 4.496m X 4.674m
Level: Basement - Bathroom (# of pieces - 3) 1.372m X 2.388m
Level: Basement - Laundry 3.251m X 4.648m
Level: Basement - Eat in kitchen 3.099m X 4.674m
Level: Main - Dining room 2.642m X 3.632m
Level: Main - Living room 4.42m X 3.404m
Level: Main - Foyer 5.639m X 1.295m
Level: Main
- Listing source url Https://www.realtor.ca/real-estate/29010081/97-francis-street-hamilton
- Listing type identifier Idx

$-1,467
/ Month












