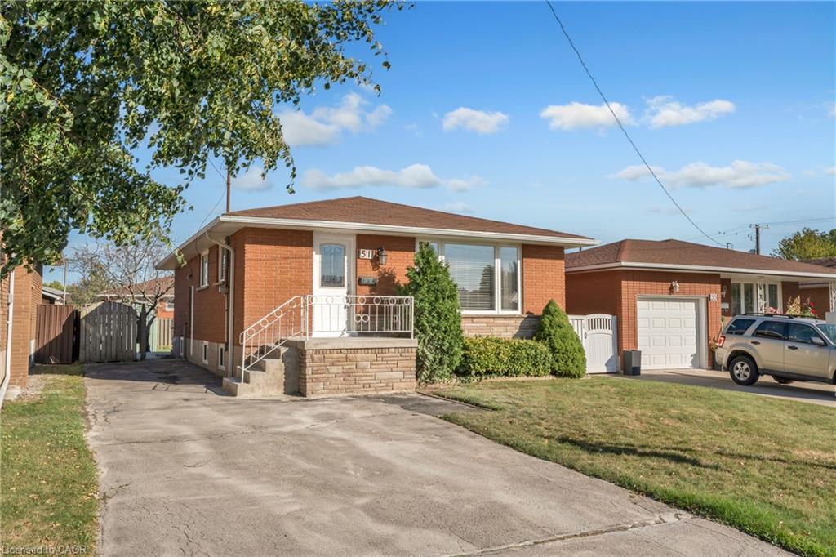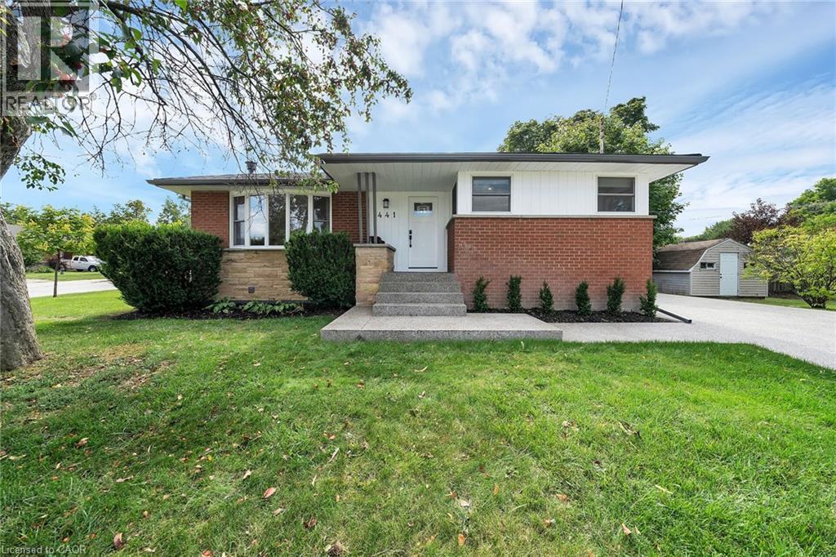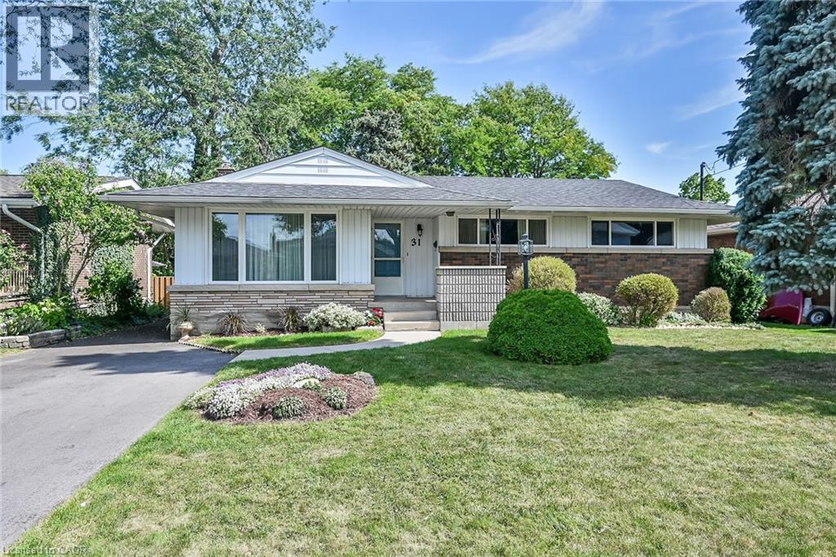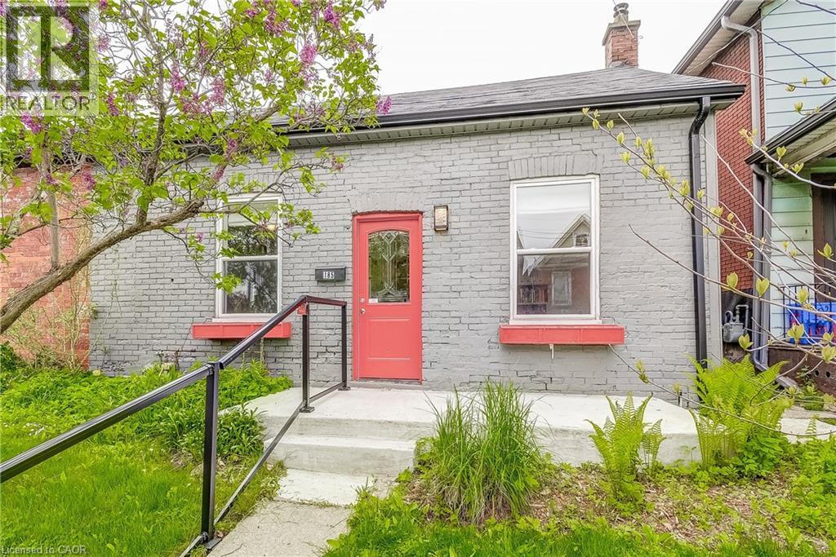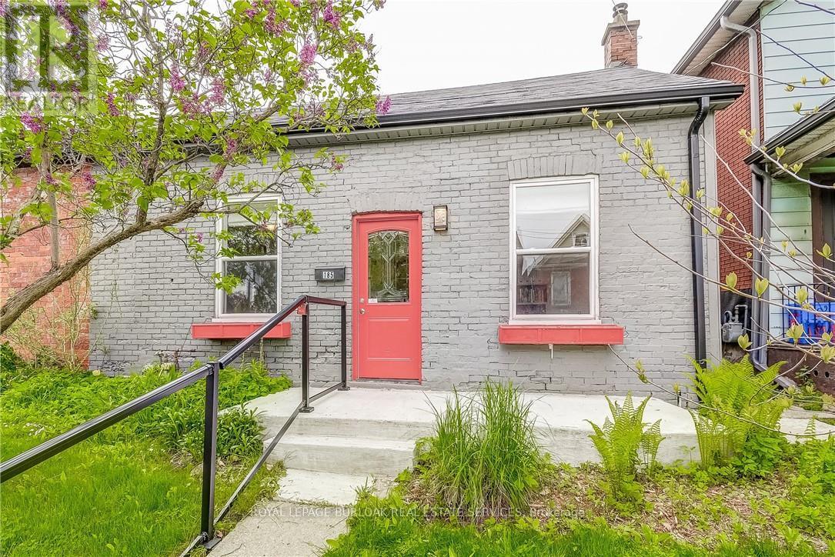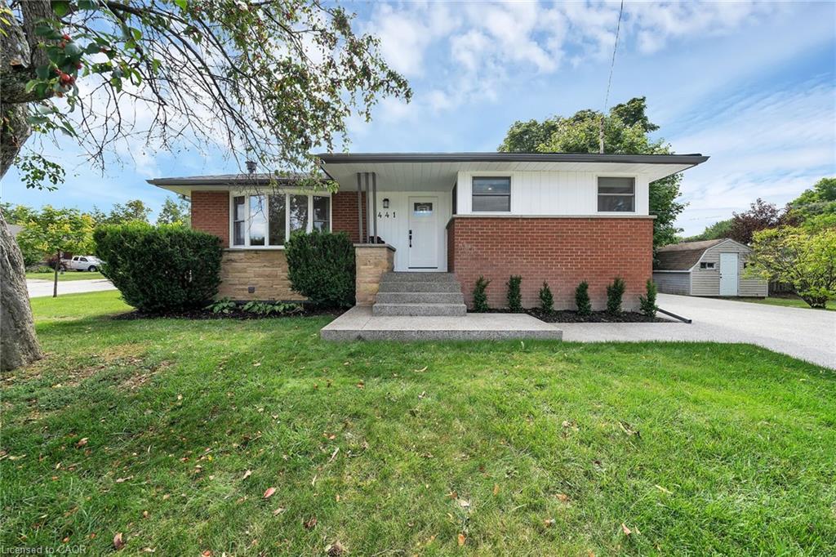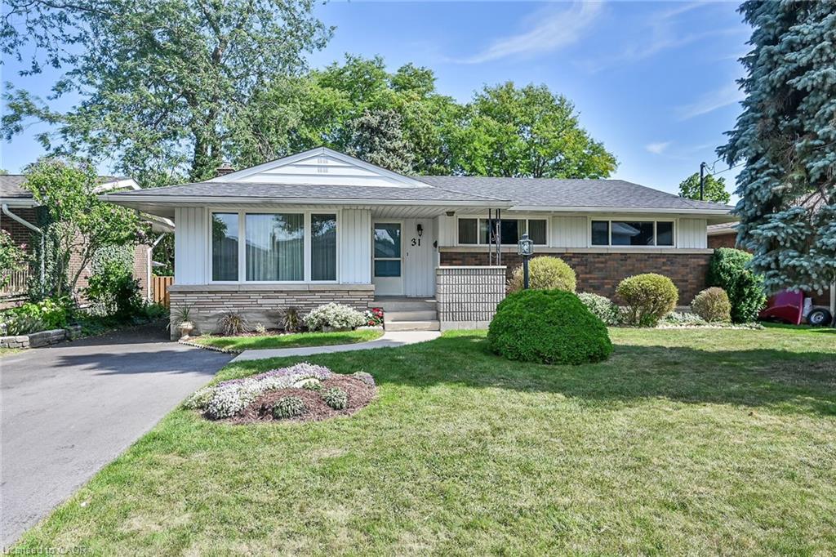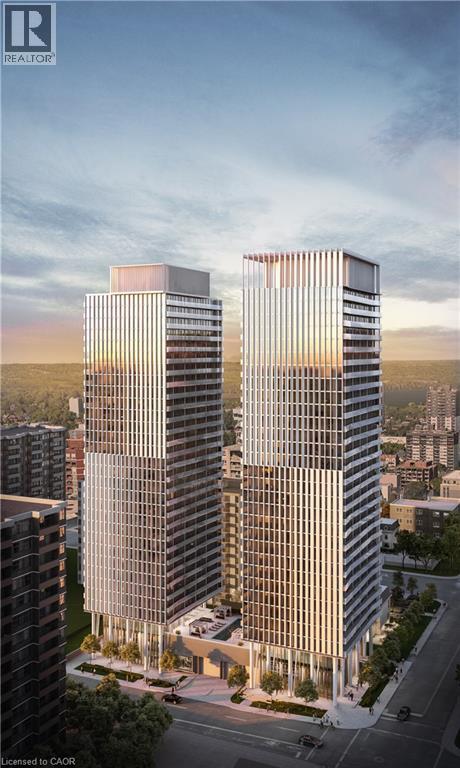- Houseful
- ON
- Hamilton
- Centremount
- 97 Knyvet Ave
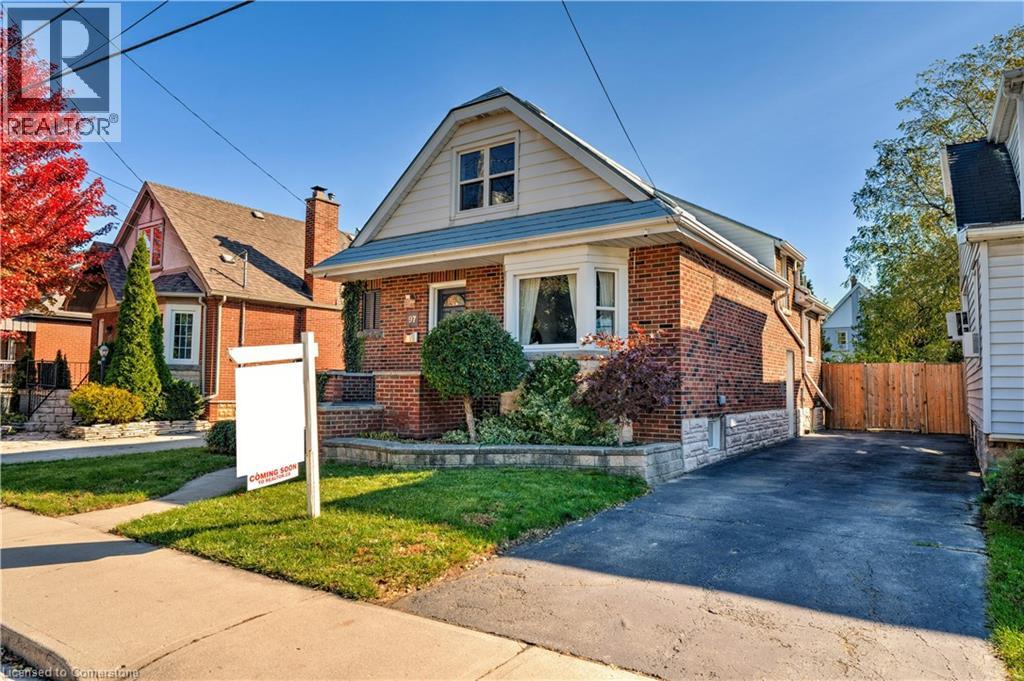
97 Knyvet Ave
97 Knyvet Ave
Highlights
Description
- Home value ($/Sqft)$378/Sqft
- Time on Houseful83 days
- Property typeSingle family
- Neighbourhood
- Median school Score
- Year built1948
- Mortgage payment
Renovated 5-Bedroom Home with In-Law Suite in Prime Hamilton Mountain Location Discover this beautifully updated 5-bedroom, 3-bathroom brick home in the highly sought-after Centremount neighborhood on Hamilton Mountain. With two kitchens and a separate entrance, this versatile property is perfect for families, investors, or buyers looking for a mortgage helper or in-law suite. Featuring 1,381 sqft of modern living space, this home includes granite countertops, updated flooring, and a durable steel roof. It's move-in ready and ideal for multi-generational living or generating rental income. Located minutes from Mohawk College, Juravinski Hospital, top-rated schools, transit, and major highways, this home offers suburban comfort with unbeatable city access. Whether you're a first-time homebuyer or an investor, this is a rare opportunity in one of Hamilton's hottest real estate (id:63267)
Home overview
- Cooling Central air conditioning
- Heat source Natural gas
- Heat type Forced air
- Sewer/ septic Municipal sewage system
- # total stories 2
- # parking spaces 3
- # full baths 3
- # total bathrooms 3.0
- # of above grade bedrooms 5
- Subdivision 171 - centremount
- Lot size (acres) 0.0
- Building size 2092
- Listing # 40741299
- Property sub type Single family residence
- Status Active
- Bedroom 4.648m X 3.658m
Level: 2nd - Bathroom (# of pieces - 3) 1.829m X 2.667m
Level: 2nd - Bedroom 2.743m X 3.708m
Level: 2nd - Bathroom (# of pieces - 3) Measurements not available
Level: Basement - Bedroom 3.581m X 3.302m
Level: Basement - Bedroom 2.667m X 3.099m
Level: Basement - Laundry 3.454m X 4.343m
Level: Basement - Eat in kitchen 4.216m X 3.861m
Level: Basement - Living room 2.642m X 3.099m
Level: Basement - Eat in kitchen 6.528m X 3.048m
Level: Main - Bathroom (# of pieces - 4) 2.032m X 2.616m
Level: Main - Bedroom 4.648m X 3.708m
Level: Main - Living room 5.563m X 3.505m
Level: Main - Sunroom 3.658m X 3.327m
Level: Main
- Listing source url Https://www.realtor.ca/real-estate/28469500/97-knyvet-avenue-hamilton
- Listing type identifier Idx

$-2,106
/ Month

