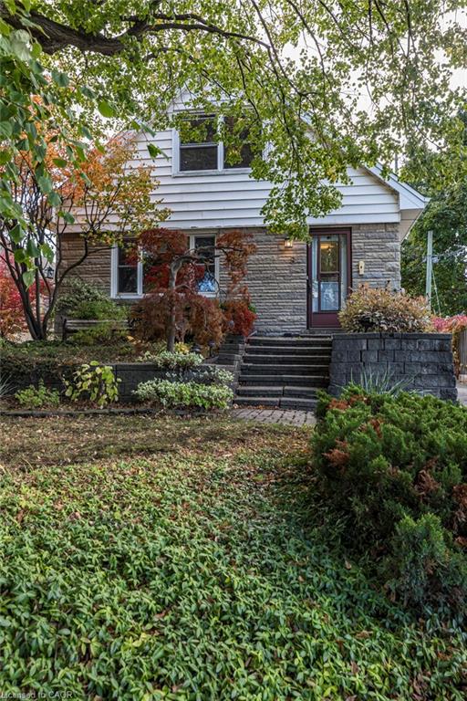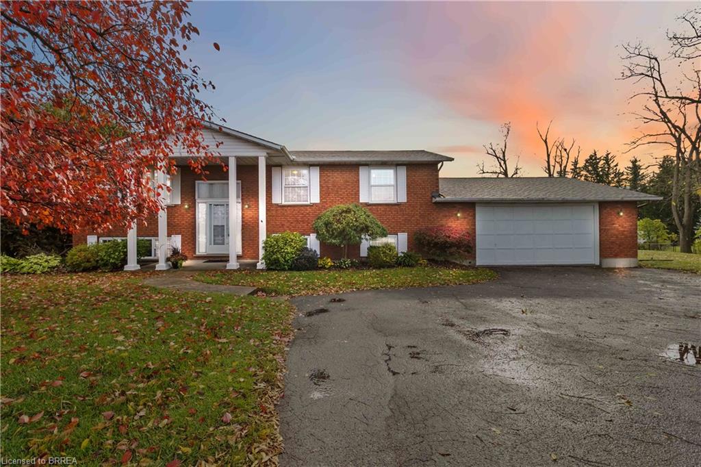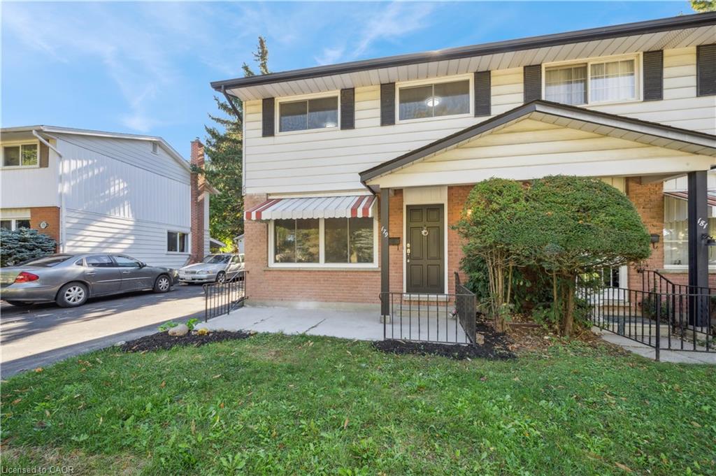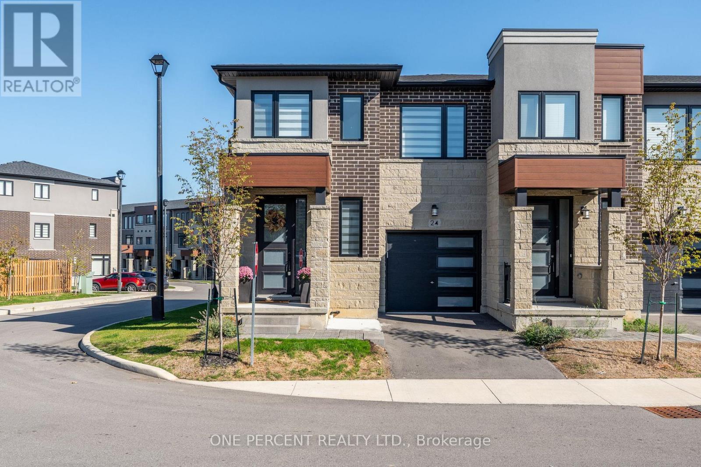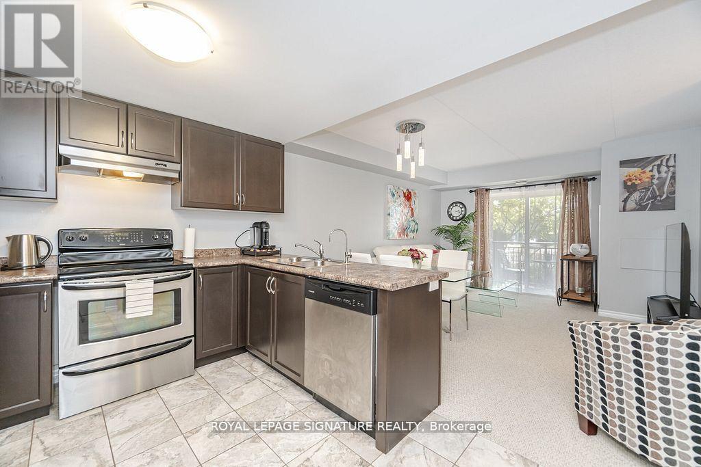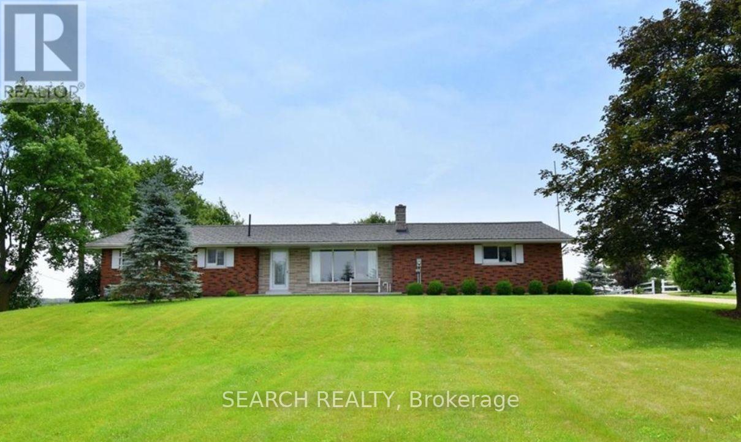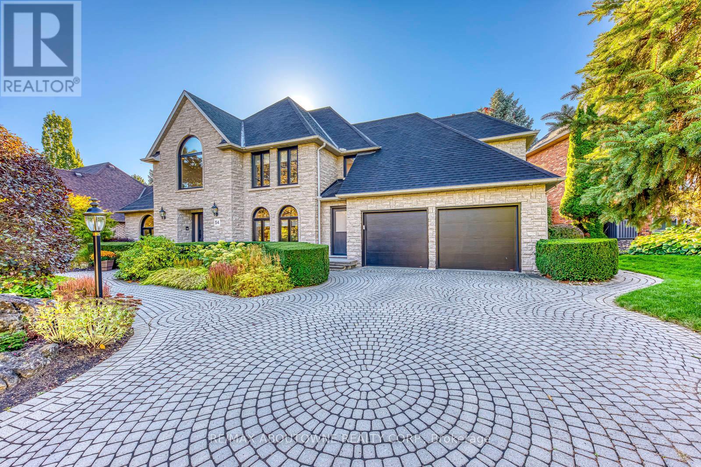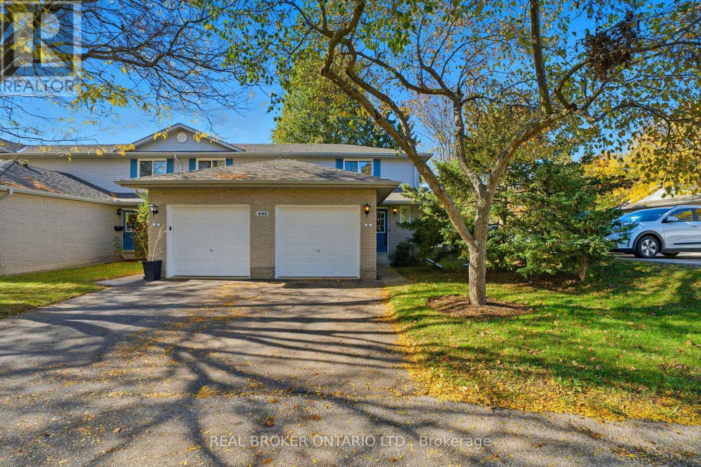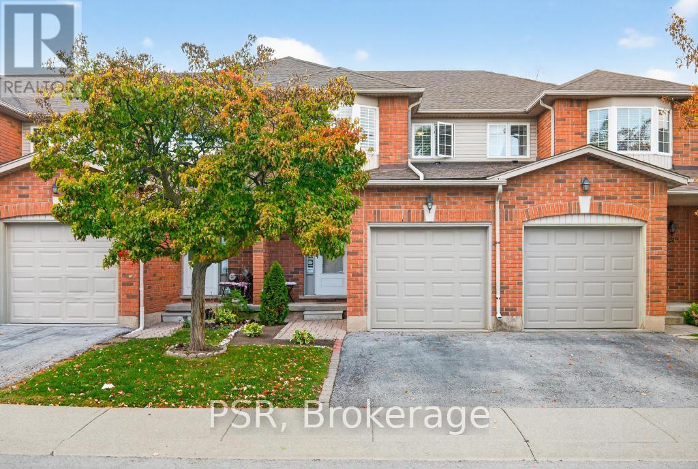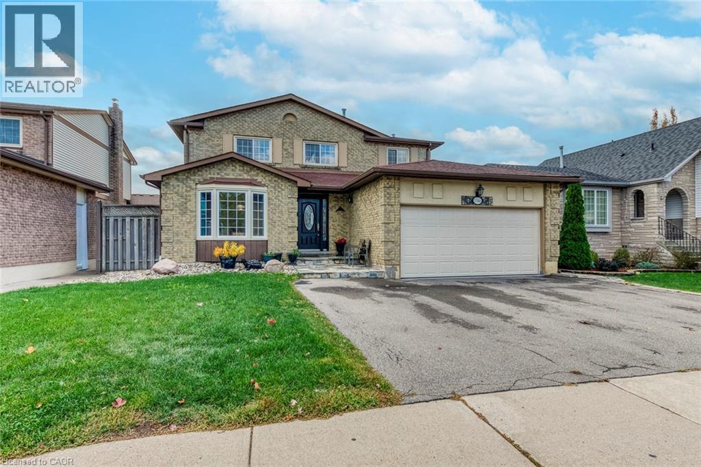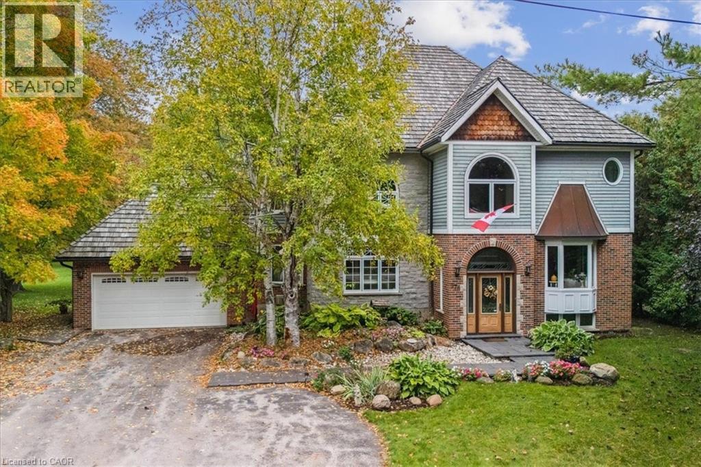
Highlights
Description
- Home value ($/Sqft)$494/Sqft
- Time on Housefulnew 6 days
- Property typeSingle family
- Style2 level
- Median school Score
- Lot size1.00 Acres
- Year built2010
- Mortgage payment
Come to a Muskoka setting property to view this custom re-built beautiful home with an open in concept main floor living area with wood cabinet chefs kitchen perfect for entertaining . Sit in the brightly windowed family room with views to a spacious treed back yard and over looking pond with water spout & falls. This home is carpet free with Brazilian hardwood flooring & with copper staircase. The house features black granite walk ways & a cedar shake & copper roof eaves through. Enjoy your summers on a 20x25 cedar deck adjacent to your massive back fire pit & bunky. The lower level is completely finished with an inside walk up to the garage featuring a potential in law suite. Country living at its best but a close commute to schools, shopping, places of worship, parks, Hwys & most other amenities. Viewing is essential to appreciate this beautiful family home. (id:63267)
Home overview
- Cooling Central air conditioning
- Heat source Natural gas
- Heat type Forced air
- Sewer/ septic Septic system
- # total stories 2
- Construction materials Wood frame
- # parking spaces 8
- Has garage (y/n) Yes
- # full baths 2
- # half baths 2
- # total bathrooms 4.0
- # of above grade bedrooms 3
- Has fireplace (y/n) Yes
- Community features School bus
- Subdivision 044 - flamborough east
- Lot dimensions 1.003
- Lot size (acres) 1.0
- Building size 3900
- Listing # 40778767
- Property sub type Single family residence
- Status Active
- Sitting room 4.267m X 2.337m
Level: 2nd - Bedroom 4.14m X 3.886m
Level: 2nd - Bathroom (# of pieces - 4) 4.343m X 3.912m
Level: 2nd - Bedroom 4.547m X 3.226m
Level: 2nd - Primary bedroom 6.401m X 4.978m
Level: 2nd - Full bathroom 3.226m X 2.337m
Level: 2nd - Recreational room 11.354m X 6.909m
Level: Basement - Bathroom (# of pieces - 2) Measurements not available
Level: Basement - Kitchen 4.496m X 3.454m
Level: Main - Living room / dining room 11.379m X 6.426m
Level: Main - Family room 6.096m X 6.223m
Level: Main - Bathroom (# of pieces - 2) Measurements not available
Level: Main - Sitting room 3.962m X 2.159m
Level: Main - Office 3.48m X 3.48m
Level: Main
- Listing source url Https://www.realtor.ca/real-estate/28985752/976-garden-lane-hamilton
- Listing type identifier Idx

$-5,133
/ Month

