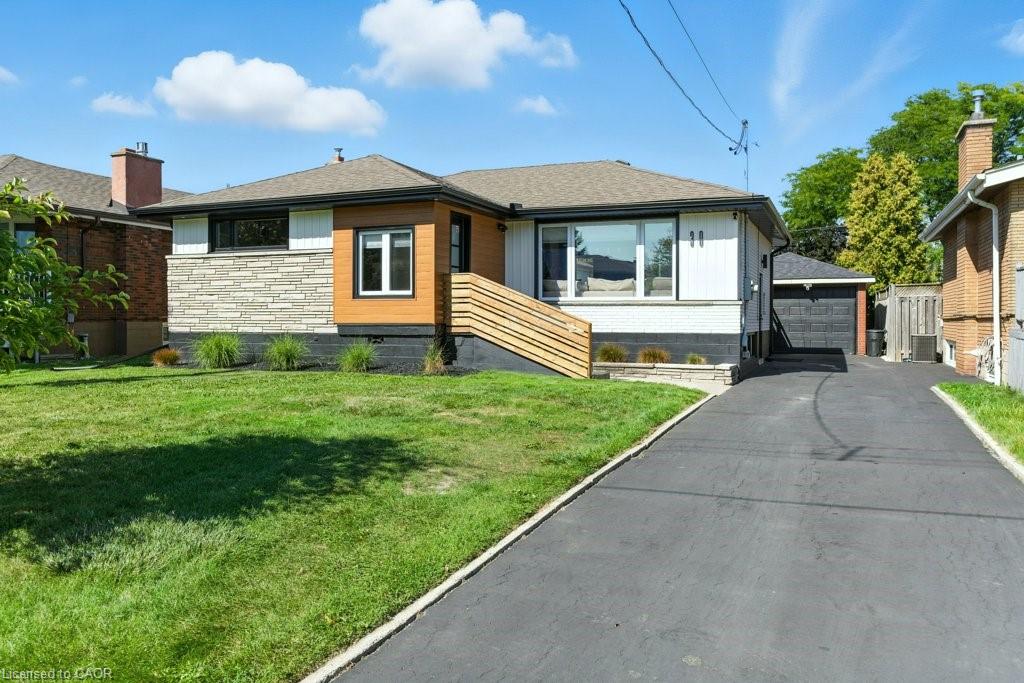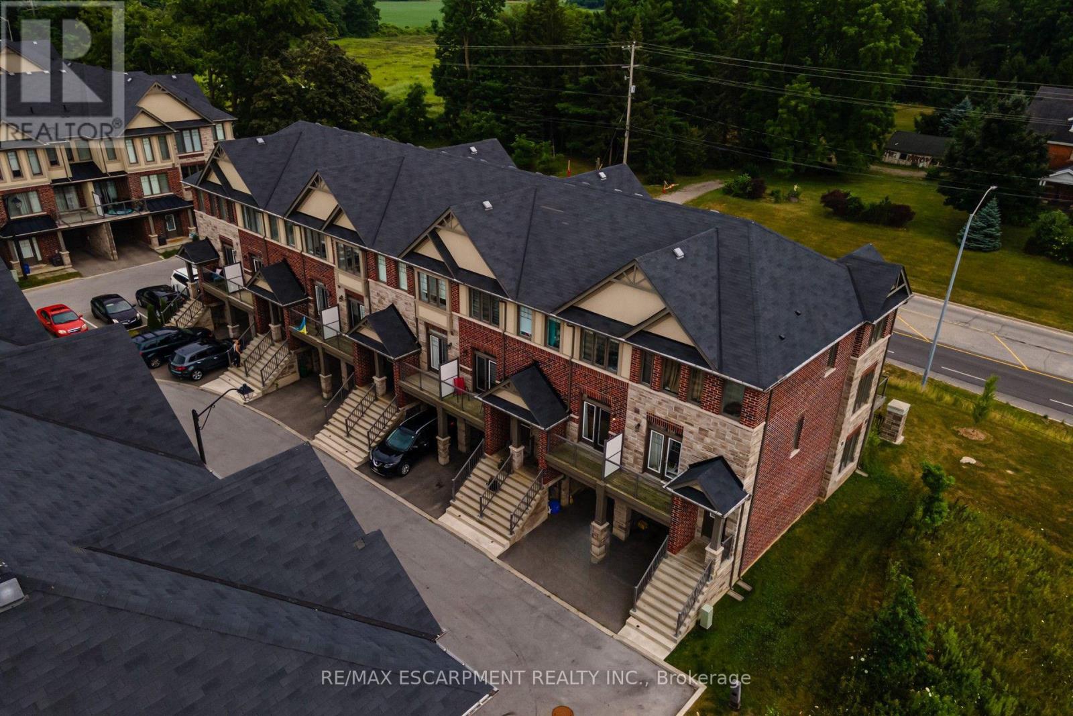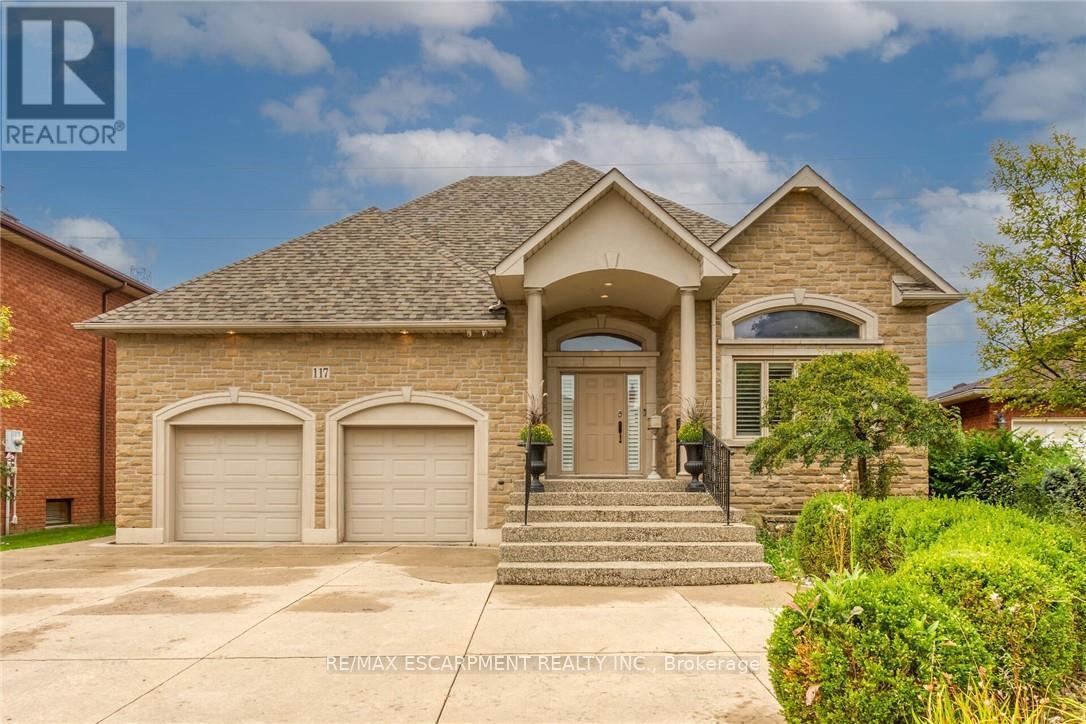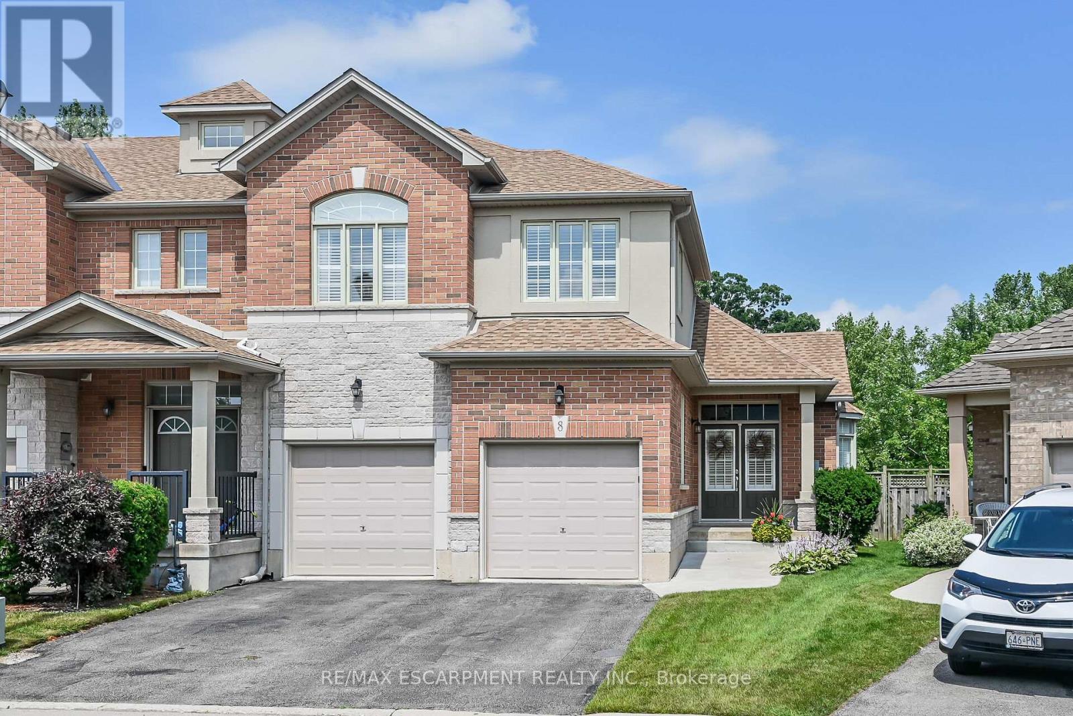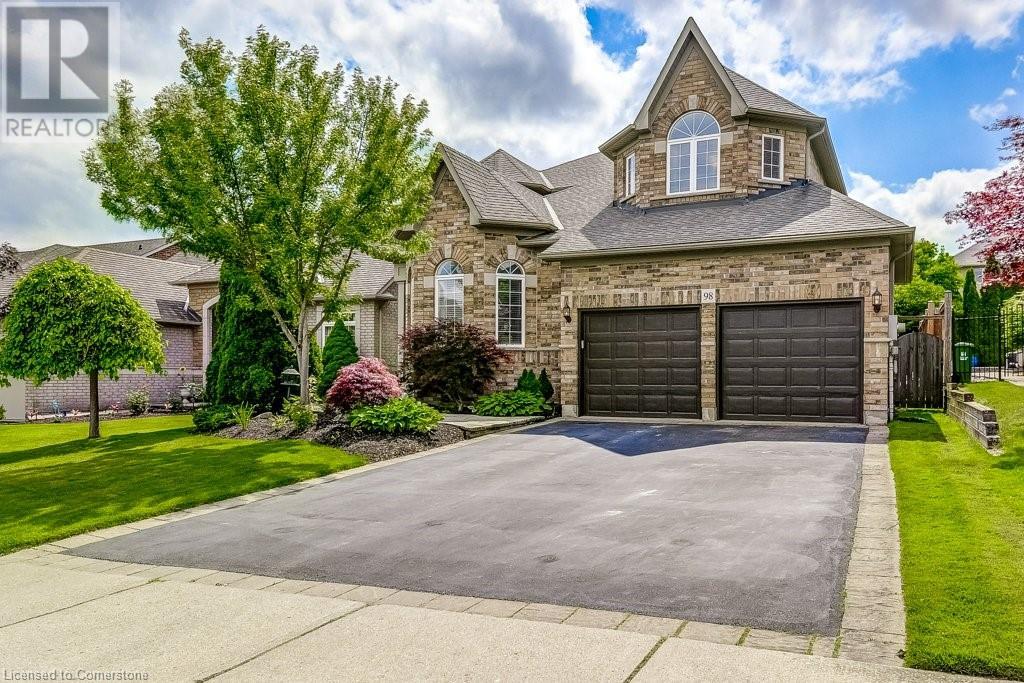
Highlights
Description
- Home value ($/Sqft)$363/Sqft
- Time on Houseful78 days
- Property typeSingle family
- Style2 level
- Neighbourhood
- Median school Score
- Mortgage payment
Impressive Executive Home in the Heart of Dundas Valley. With over 4,100 sq ft of beautifully finished living space, this stunning detached home is nestled on a mature, landscaped lot with outstanding curb appeal, just steps to the Bruce Trail, Dundas Conservation Area, and the Dundas Valley Golf & Curling Club. From the custom front door to the elegant staircase, the foyer sets the tone for the main floor, which includes a cozy, sunlit living room, formal dining space, and a private office perfect for working from home. The family room is a true showstopper with soaring ceilings and expansive windows overlooking the private backyard. The beautifully upgraded eat-in kitchen offers direct access to the backyard, perfect for everyday living and entertaining. The oversized primary retreat boasts a 5-piece ensuite, his and hers walk-in closets, and a comfortable sitting area. The second bedroom includes its own ensuite, while the 3rd and 4th bedrooms share a Jack & Jill. The finished lower level comes with a large rec room, 5th bedroom, 2nd office, plus room to expand. Say goodbye to car shuffling with a double garage and spacious 4-car driveway. Truly a rare find in a sought-after Dundas location! (id:55581)
Home overview
- Cooling Central air conditioning
- Heat source Natural gas
- Sewer/ septic Municipal sewage system
- # total stories 2
- # parking spaces 6
- Has garage (y/n) Yes
- # full baths 3
- # half baths 1
- # total bathrooms 4.0
- # of above grade bedrooms 5
- Community features Quiet area
- Subdivision 410 - governor’s rd
- Lot size (acres) 0.0
- Building size 4105
- Listing # 40743414
- Property sub type Single family residence
- Status Active
- Primary bedroom 5.359m X 3.937m
Level: 2nd - Full bathroom 2.413m X 1.956m
Level: 2nd - Bedroom 3.353m X 3.302m
Level: 2nd - Bedroom 4.902m X 3.81m
Level: 2nd - Full bathroom 3.327m X 2.718m
Level: 2nd - Primary bedroom 6.198m X 6.172m
Level: 2nd - Bathroom (# of pieces - 4) 2.362m X 2.311m
Level: 2nd - Office 3.886m X 2.413m
Level: Basement - Utility 4.445m X 3.962m
Level: Basement - Bedroom 5.359m X 3.861m
Level: Basement - Recreational room 11.201m X 6.071m
Level: Basement - Storage 5.893m X 4.394m
Level: Basement - Living room 5.867m X 4.521m
Level: Main - Family room 5.766m X 3.962m
Level: Main - Laundry 3.302m X 2.362m
Level: Main - Bathroom (# of pieces - 2) 1.6m X 1.295m
Level: Main - Breakfast room 3.023m X 2.642m
Level: Main - Office 3.962m X 2.972m
Level: Main - Dining room 4.572m X 3.632m
Level: Main - Kitchen 6.147m X 4.775m
Level: Main
- Listing source url Https://www.realtor.ca/real-estate/28496748/98-davidson-boulevard-dundas
- Listing type identifier Idx

$-3,973
/ Month

