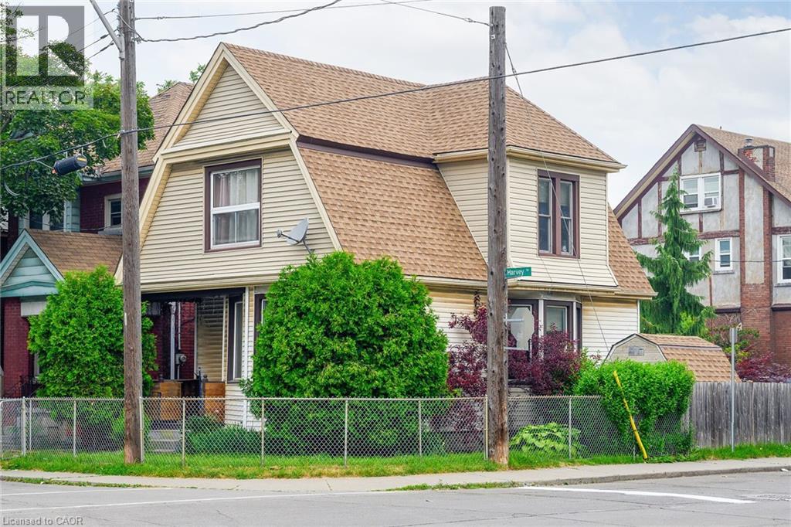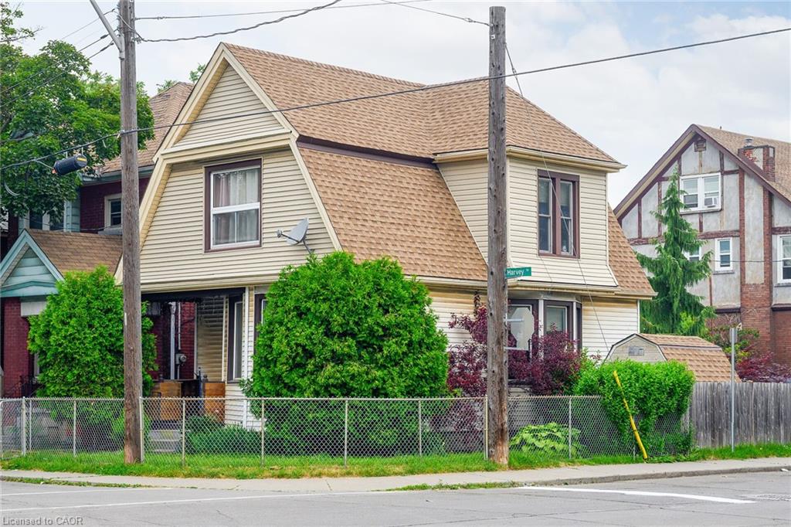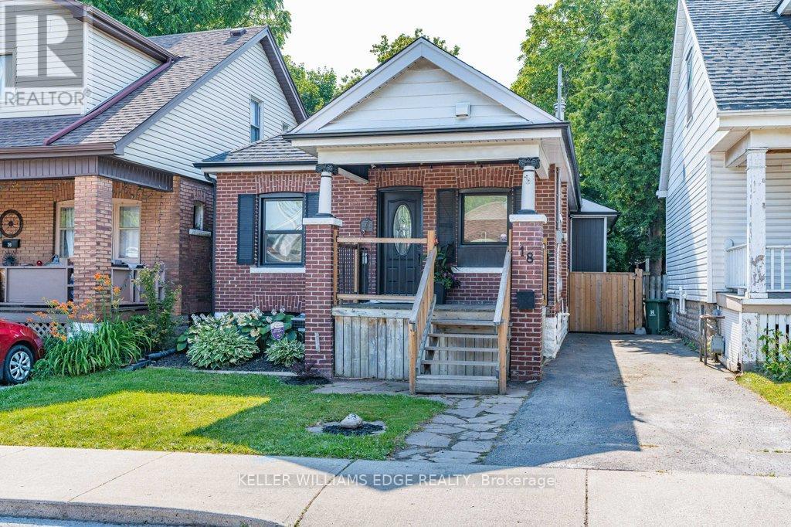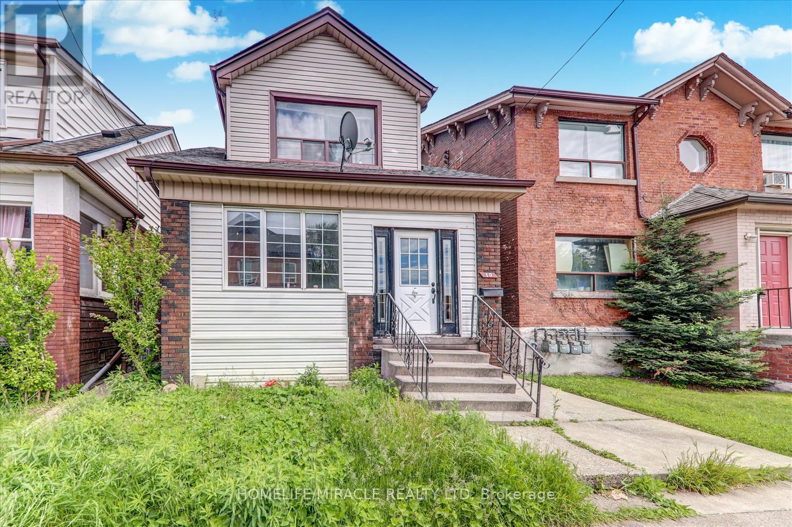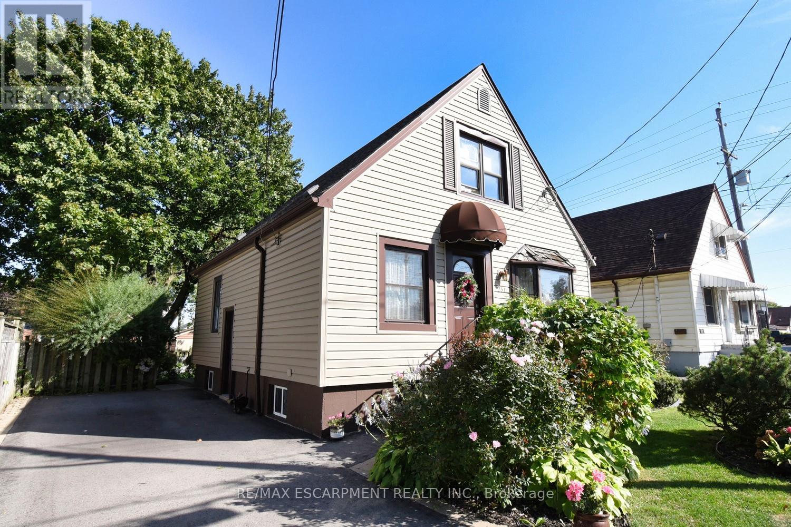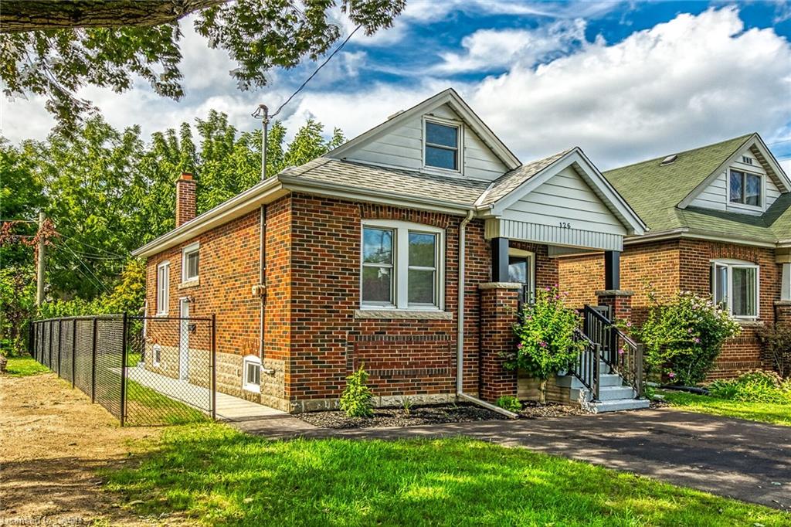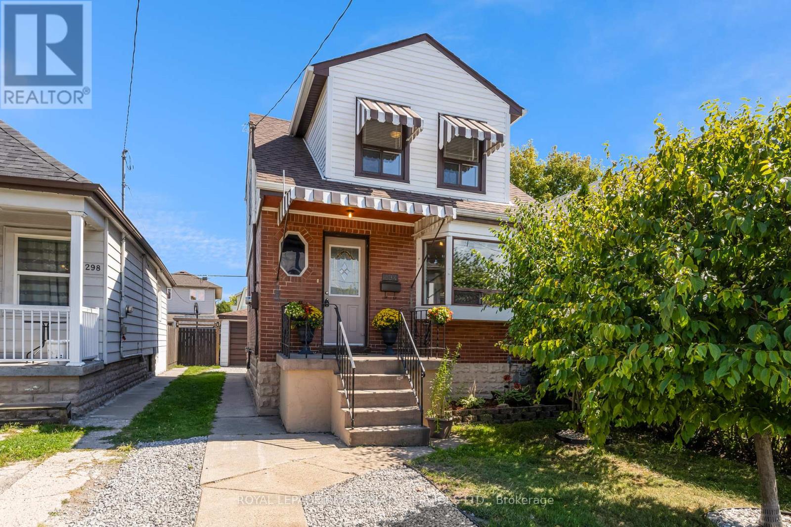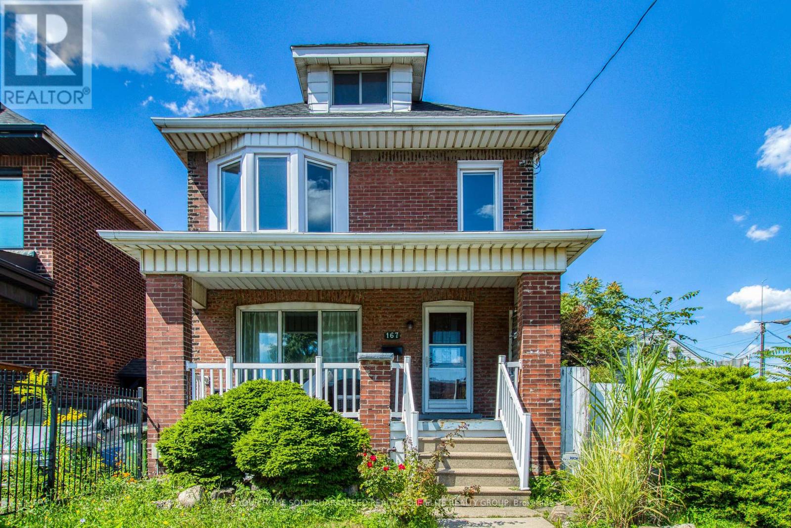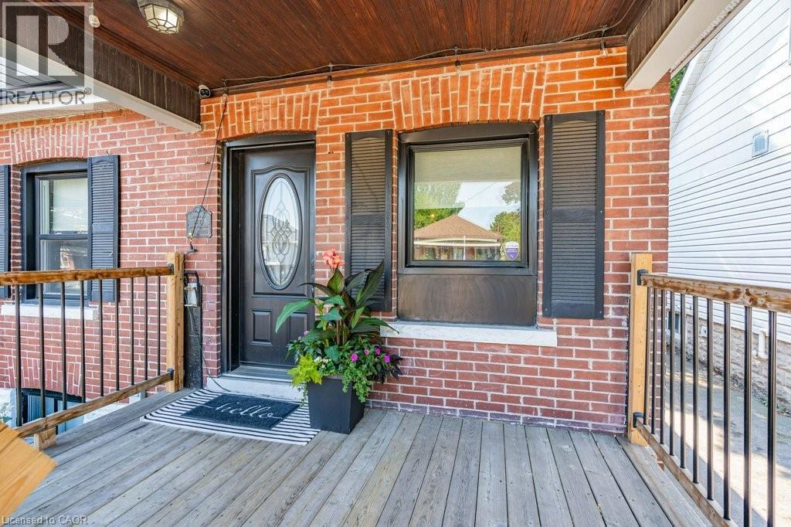- Houseful
- ON
- Hamilton
- Delta West
- 98 Kensington Ave S
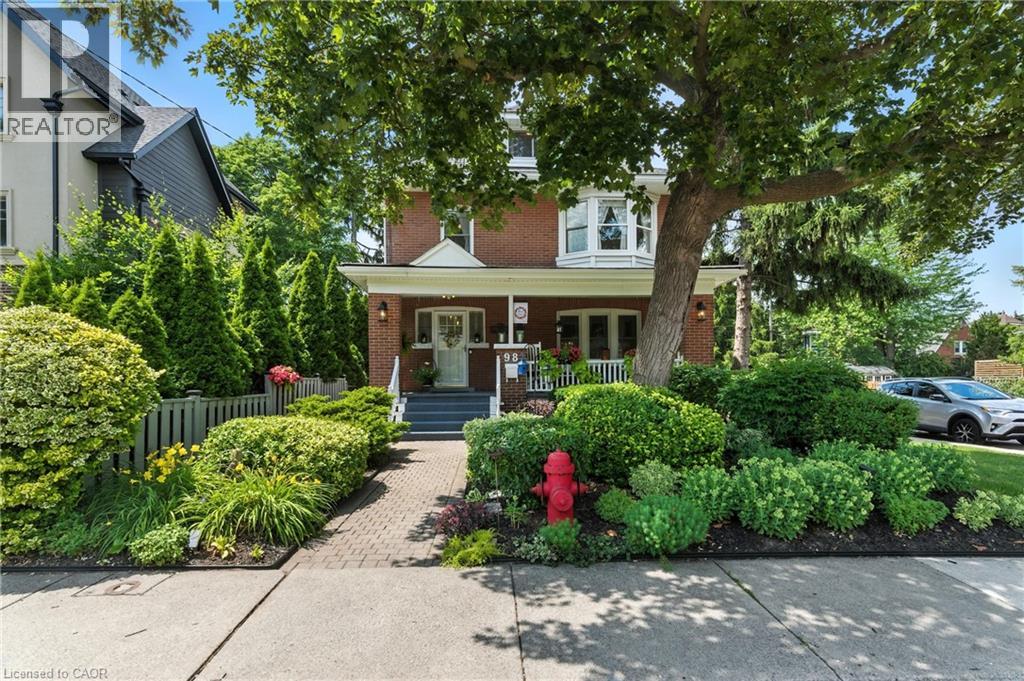
Highlights
Description
- Home value ($/Sqft)$430/Sqft
- Time on Houseful14 days
- Property typeSingle family
- Neighbourhood
- Median school Score
- Year built1921
- Mortgage payment
Step inside this elegant 2.5 story home on a large corner lot and be greeted by a spacious foyer, original hardwood floors with mahogany inlay, and oak trim and baseboards that showcase timeless craftsmanship. The main floor offers a flowing layout, perfect for both everyday living and entertaining, with a spacious updated kitchen designed for functionality and style. Large windows throughout the home invite an abundance of natural light, creating a warm and welcoming atmosphere. Upstairs, four generously sized bedrooms provide ample space for family living, with the primary bedroom offering a walk-in closet. The newly renovated attic (2023), offers a versatile retreat, complete with a 2 piece washroom and plenty of additional storage. Outdoor living is a true highlight, with a large deck overlooking a heated on-ground pool and award winning gardens, perfect for entertaining or relaxing. A welcoming front porch completes the picture, offering a serene spot to enjoy your morning coffee. Situated in a vibrant and friendly sought-after neighbourhood, this home is just steps from parks, walking trails, local shops, and planned LRT route, providing both convenience and a strong sense of community. Combining timeless charm, functional living spaces, and a prime location, 98 Kensington Avenue S is ready to welcome its next owners! (id:63267)
Home overview
- Cooling Window air conditioner
- Heat type Radiant heat, hot water radiator heat
- Has pool (y/n) Yes
- Sewer/ septic Municipal sewage system
- # total stories 2
- # parking spaces 2
- Has garage (y/n) Yes
- # full baths 1
- # half baths 1
- # total bathrooms 2.0
- # of above grade bedrooms 4
- Has fireplace (y/n) Yes
- Subdivision 221 - gage park
- Lot size (acres) 0.0
- Building size 2094
- Listing # 40762569
- Property sub type Single family residence
- Status Active
- Primary bedroom 3.226m X 3.2m
Level: 2nd - Bathroom (# of pieces - 4) 2.159m X 1.727m
Level: 2nd - Bonus room 3.886m X 1.905m
Level: 2nd - Bedroom 3.226m X 2.819m
Level: 2nd - Bedroom 3.327m X 3.378m
Level: 2nd - Bedroom 3.302m X 3.2m
Level: 2nd - Family room 5.867m X 6.35m
Level: 3rd - Bathroom (# of pieces - 2) 1.499m X 1.575m
Level: 3rd - Breakfast room 3.226m X 4.115m
Level: Main - Kitchen 3.886m X 1.905m
Level: Main - Living room 4.267m X 4.775m
Level: Main - Dining room 4.47m X 3.2m
Level: Main - Foyer 2.896m X 3.759m
Level: Main
- Listing source url Https://www.realtor.ca/real-estate/28762458/98-kensington-avenue-s-hamilton
- Listing type identifier Idx

$-2,400
/ Month




