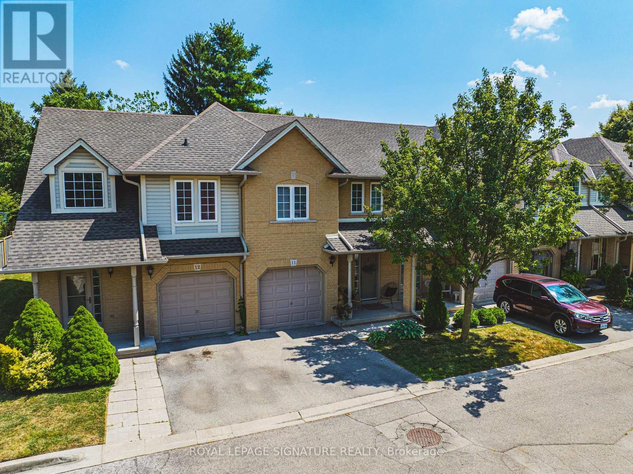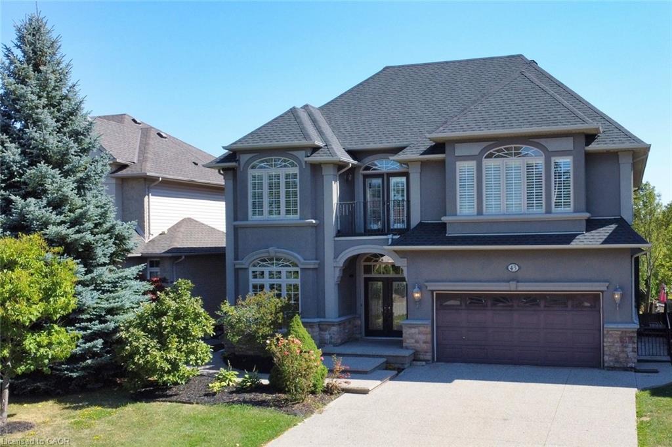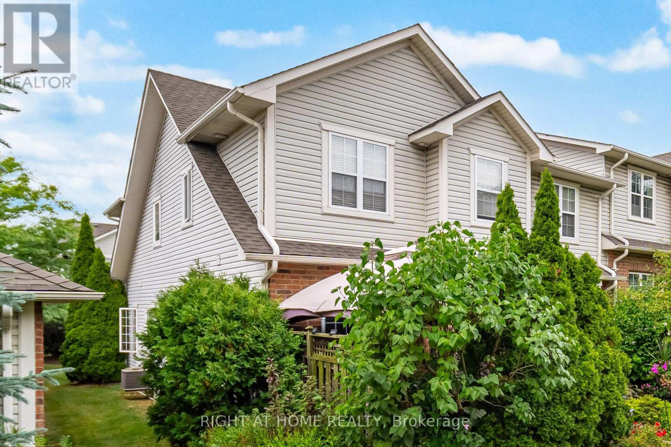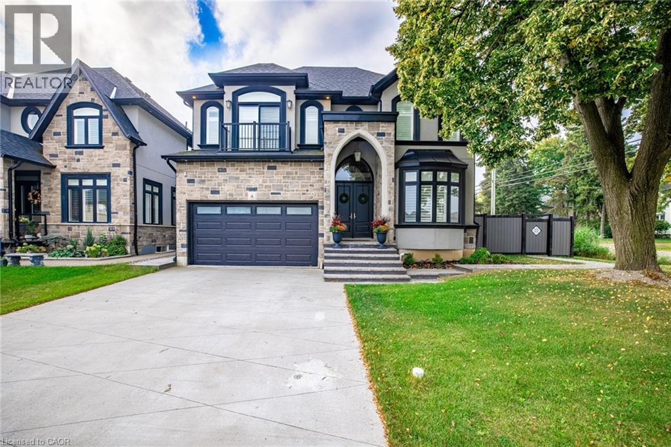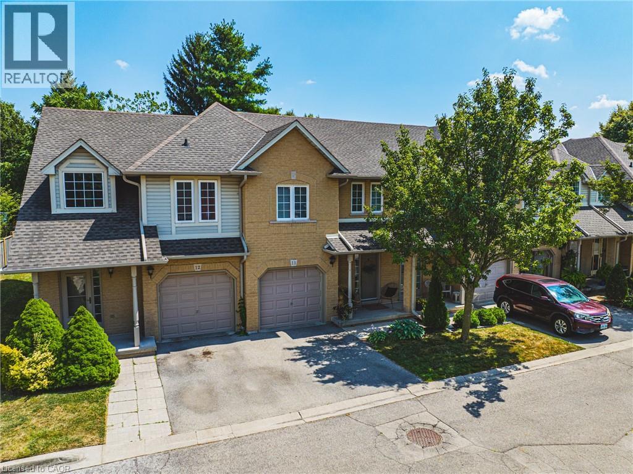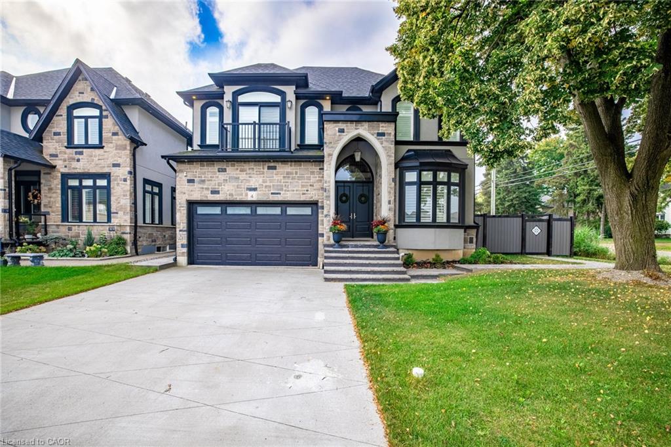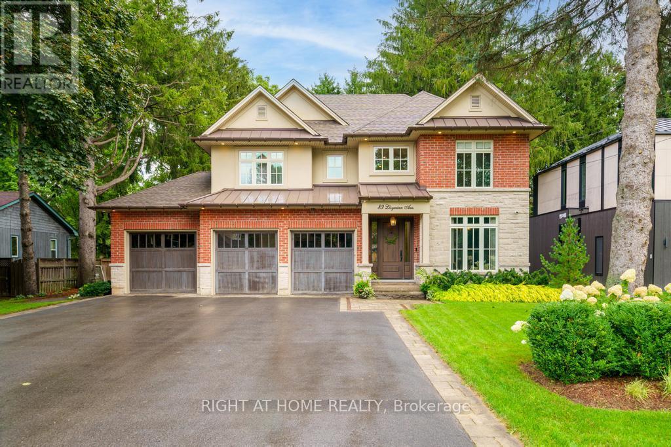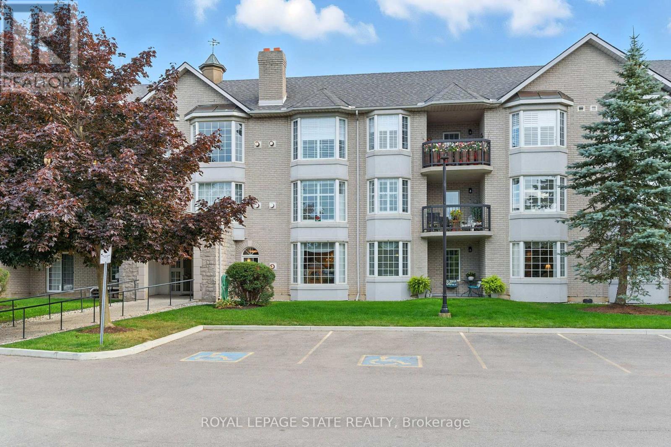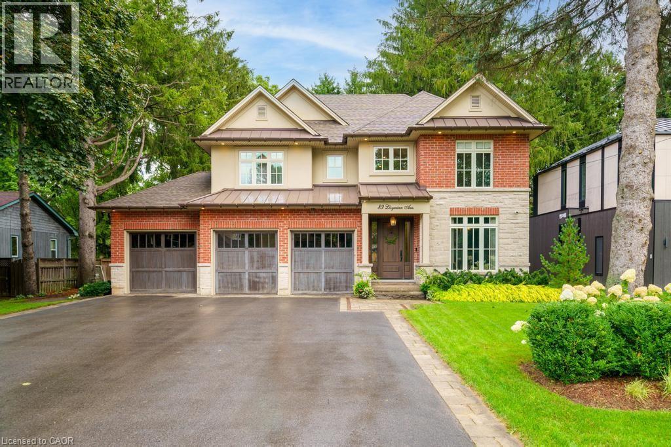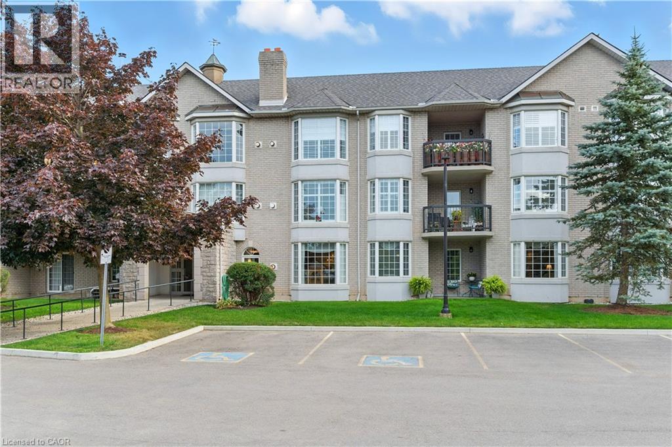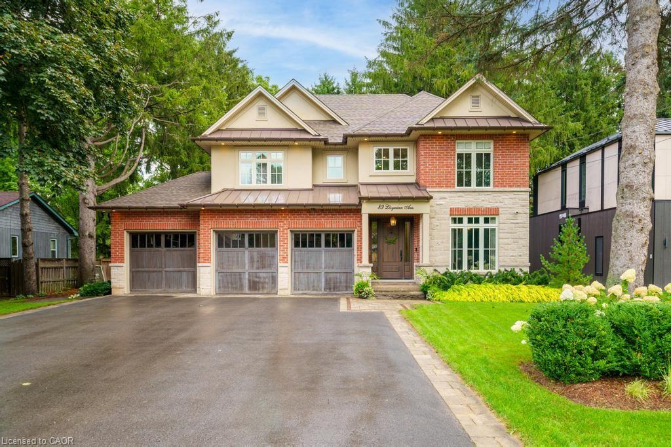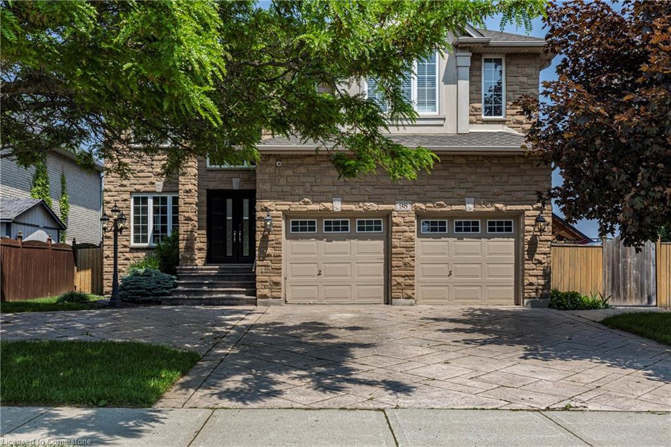
98 Stonehenge Dr
98 Stonehenge Dr
Highlights
Description
- Home value ($/Sqft)$264/Sqft
- Time on Houseful79 days
- Property typeResidential
- StyleTwo story
- Neighbourhood
- Median school Score
- Year built1998
- Garage spaces2
- Mortgage payment
Discover an exceptional opportunity in the sought-after Ancaster Meadowlands community. Step into the epitome of modern living with this magnificent custom built 5600+ sq/ft residence, with over 4000 sq/ft above grade and a 60 ft wide lot. Boasting 5 spacious bedrooms, including 2 master suites and 2 ensuites, 6 bathrooms, security camera system, this home is designed to accommodate your every need. The heart of the home is the expansive kitchen, featuring a large island, quartz countertops and built-in oven. The den on the main floor provides the perfect setting for a home office. The fully finished basement is a true gem, complete with an extra bedroom/gym space, a pub-style wet bar, kitchen, 3-piece bathroom, with a separate entrance from the 20x22 ft oversized garage. Escape to the outdoors and unwind on the spacious 20x20 deck with a large gazebo. Owner is RREA.
Home overview
- Cooling Central air
- Heat type Forced air
- Pets allowed (y/n) No
- Sewer/ septic Sewer (municipal)
- Construction materials Brick, stone, stucco
- Foundation Unknown
- Roof Shingle
- Fencing Full
- Other structures Gazebo, shed(s)
- # garage spaces 2
- # parking spaces 7
- Has garage (y/n) Yes
- Parking desc Attached garage, built-in, concrete, inside entry
- # full baths 4
- # half baths 2
- # total bathrooms 6.0
- # of above grade bedrooms 6
- # of below grade bedrooms 1
- # of rooms 22
- Appliances Range, oven, water heater owned, dishwasher, dryer, hot water tank owned, microwave, refrigerator, stove, washer
- Has fireplace (y/n) Yes
- Laundry information Laundry room, main level, sink
- Interior features Central vacuum, in-law floorplan, wet bar
- County Hamilton
- Area 42 - ancaster
- Water source Municipal
- Zoning description R3-409
- Lot desc Urban, rectangular, airport, school bus route, schools, shopping nearby
- Lot dimensions 59.18 x 123.31
- Approx lot size (range) 0 - 0.5
- Basement information Separate entrance, full, finished, sump pump
- Building size 5687
- Mls® # 40742185
- Property sub type Single family residence
- Status Active
- Virtual tour
- Tax year 2025
- Bedroom BEDROOM #5
Level: 2nd - Bedroom BEDROOM #3
Level: 2nd - ENSUITE
Level: 2nd - Primary bedroom BEDROOM #1
Level: 2nd - Bedroom BEDROOM #4
Level: 2nd - Bathroom MAIN BATHROOM
Level: 2nd - Bathroom ENSUITE 2ND BEDROOM
Level: 2nd - Bedroom BEDROOM #2
Level: 2nd - Bathroom Second
Level: 2nd - Bathroom 3-PC BATHROOM BASEMENT
Level: Basement - Kitchen BASEMENT KITCHEN
Level: Basement - Storage Basement
Level: Basement - Family room WITH WET BAR
Level: Basement - Cold room Basement
Level: Basement - Bedroom Basement
Level: Basement - Bathroom POWDER ROOM 2PC
Level: Main - Kitchen MAIN KITCHEN
Level: Main - Office Main
Level: Main - Living room Main
Level: Main - Dining room Main
Level: Main - Laundry Main
Level: Main - Family room Main
Level: Main
- Listing type identifier Idx

$-3,997
/ Month

