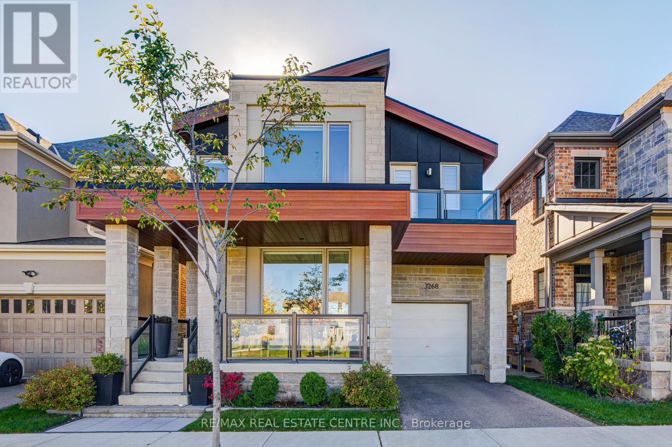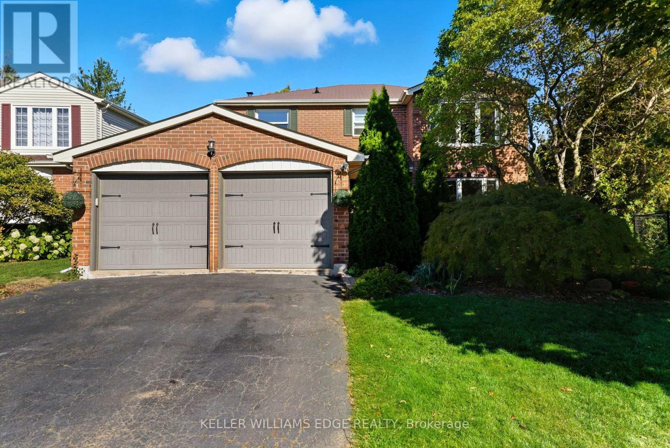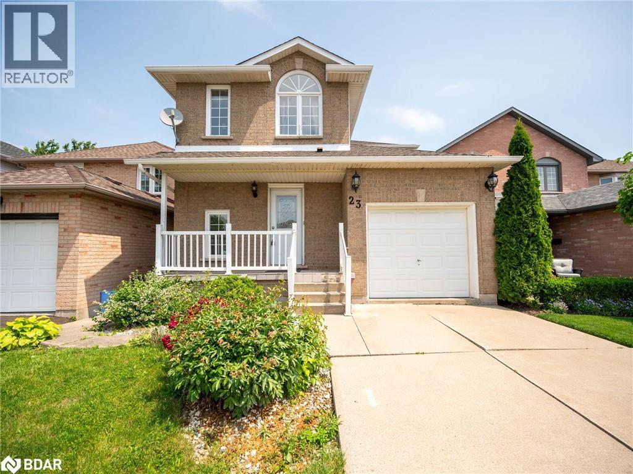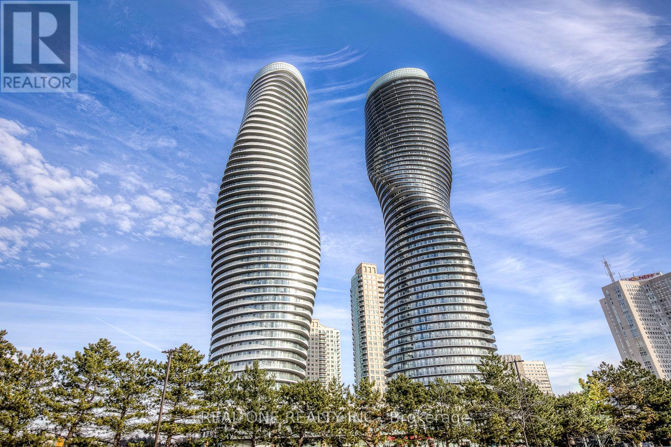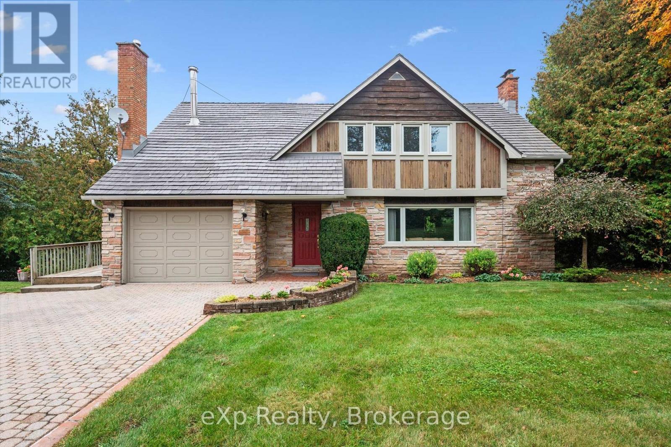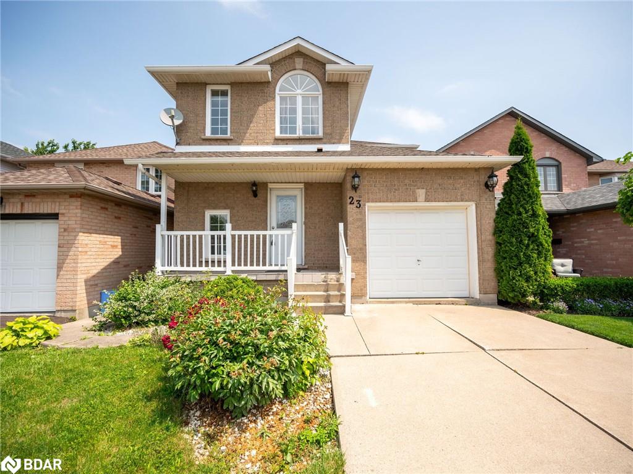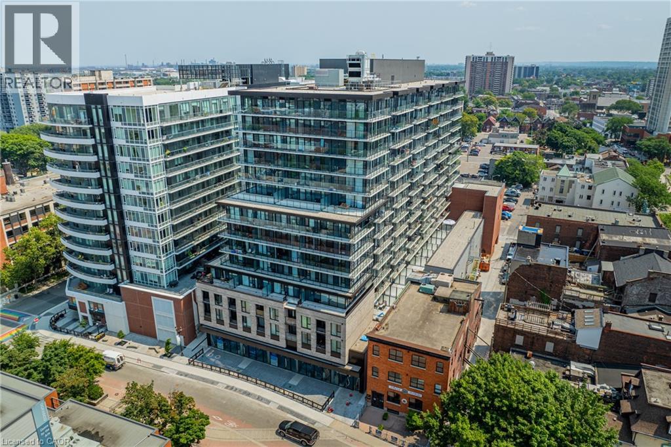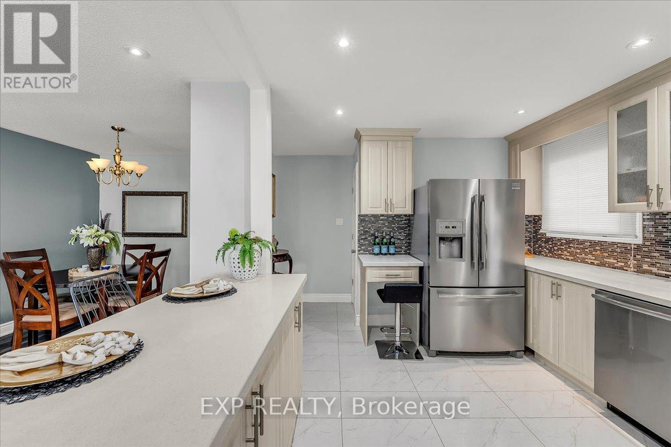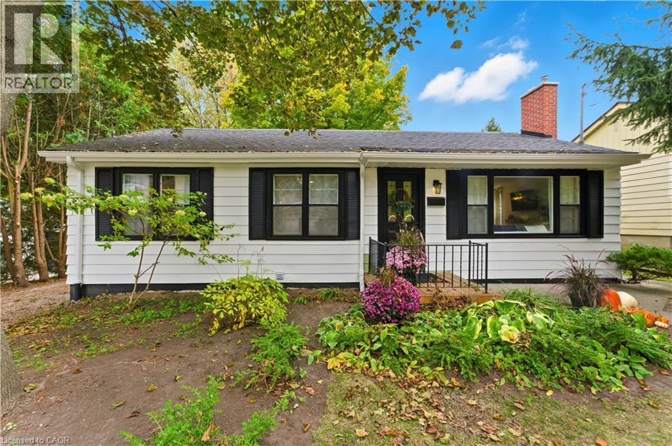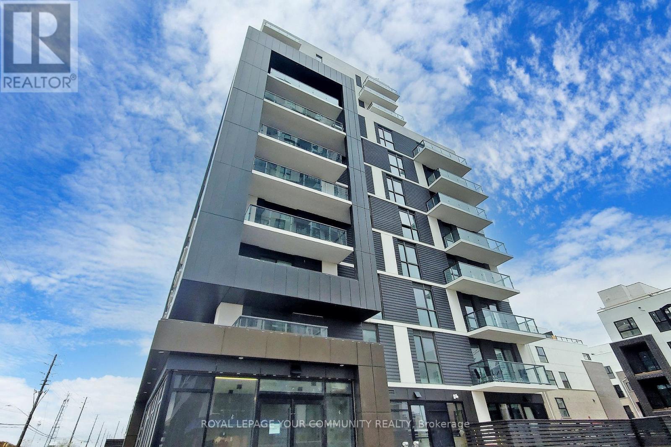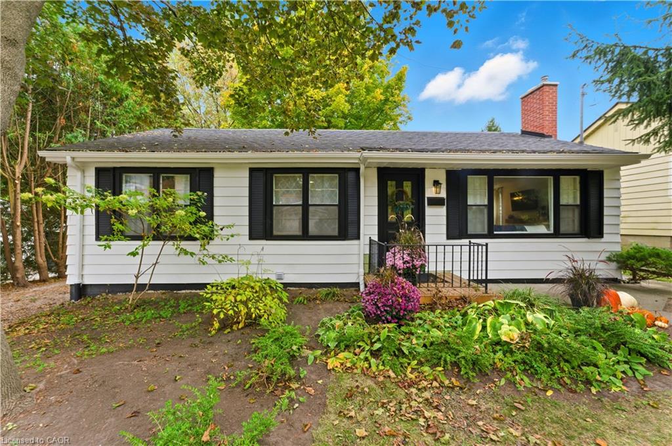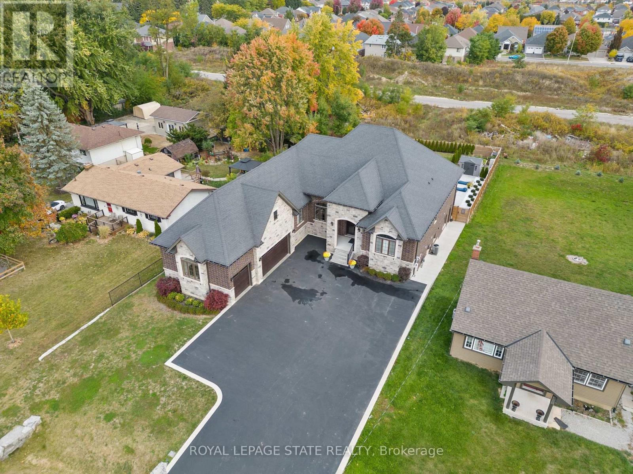
Highlights
Description
- Time on Housefulnew 8 hours
- Property typeSingle family
- StyleRaised bungalow
- Neighbourhood
- Median school Score
- Mortgage payment
Stunning Custom Built One of a kind Bungalow, Builders own Home with walkout basement, presenting multi generational living with 7 bedrooms, 3 kitchens, 5 bathrooms, Great single family home with in-law suite or this home could accommodate three families with 3 separate self contained areas as One- 1 bedroom lower level Unit, One- 3 bedroom lower level Unit and One 3- bedroom main level Unit all with separate entrances. Three car garage, 10 foot ceilings, 42 foot inground pool, covered outdoor entertainment areas, approximately 5500 sqft of finished living area. There are too many upgrades to list, great location close to all amenities with quick access to 403 Highway and QEW. This home provides comfort, space, and style- a great fit for families or those looking for flexible living options in a desirable location, sellers can entertain a long closing date or quick closing date. Truly a spectacular home! (id:63267)
Home overview
- Cooling Central air conditioning
- Heat source Natural gas
- Heat type Forced air
- Has pool (y/n) Yes
- Sewer/ septic Sanitary sewer
- # total stories 1
- # parking spaces 10
- Has garage (y/n) Yes
- # full baths 4
- # half baths 1
- # total bathrooms 5.0
- # of above grade bedrooms 7
- Subdivision Villages of glancaster
- Lot size (acres) 0.0
- Listing # X12469027
- Property sub type Single family residence
- Status Active
- Bathroom 3.35m X 2.54m
Level: Basement - Bedroom 5.31m X 3.4m
Level: Basement - Kitchen 5.03m X 4.09m
Level: Basement - Bedroom 3.61m X 3.15m
Level: Basement - Recreational room / games room 8.84m X 8.64m
Level: Basement - Bedroom 3.35m X 3.17m
Level: Basement - Laundry 5.46m X 2.72m
Level: Main - Kitchen 5.82m X 3.81m
Level: Main - Foyer 2.9m X 1.63m
Level: Main - Bedroom 4.83m X 4.27m
Level: Main - Bathroom 2.03m X 1.22m
Level: Main - Dining room 5.05m X 4.22m
Level: Main - Great room 6.86m X 5.66m
Level: Main - Bedroom 4.93m X 4.27m
Level: Main - Primary bedroom 5.66m X 3.78m
Level: Main - Bathroom 4.24m X 3.25m
Level: Main - Bathroom 3.17m X 1.75m
Level: Main
- Listing source url Https://www.realtor.ca/real-estate/29004077/9848-twenty-road-w-hamilton-villages-of-glancaster-villages-of-glancaster
- Listing type identifier Idx

$-6,000
/ Month

