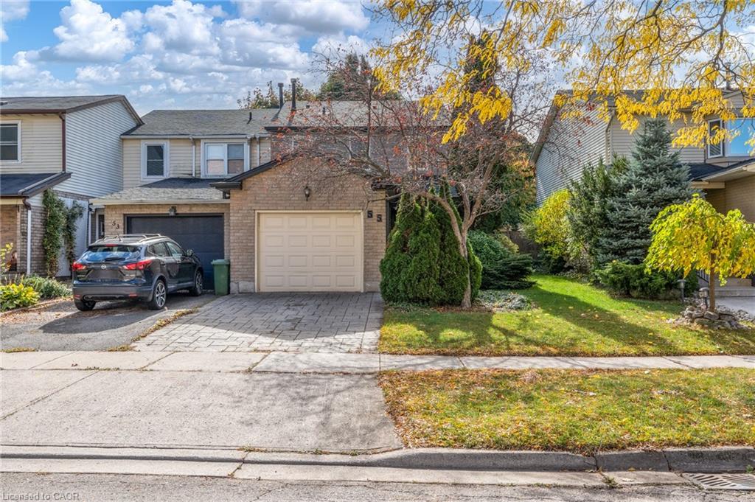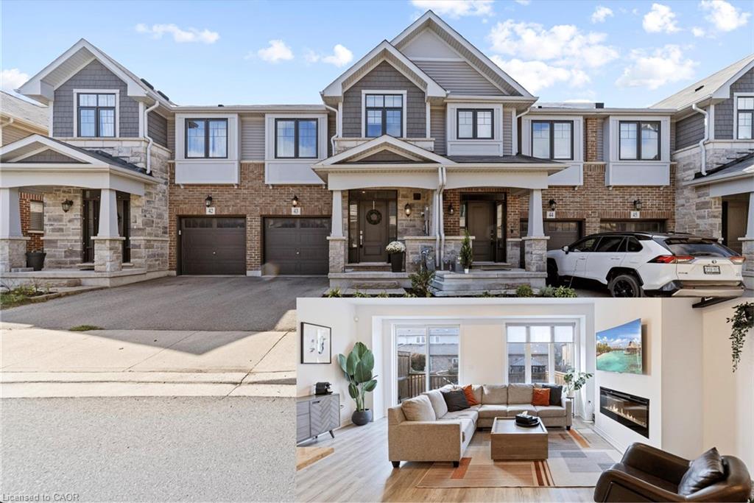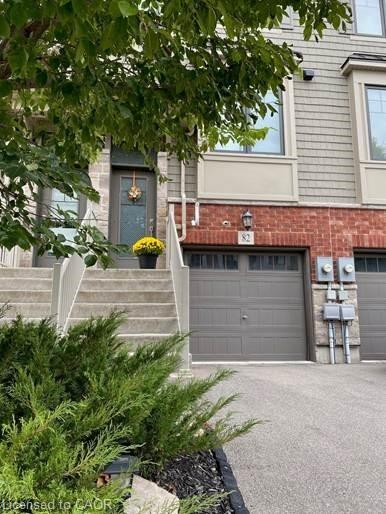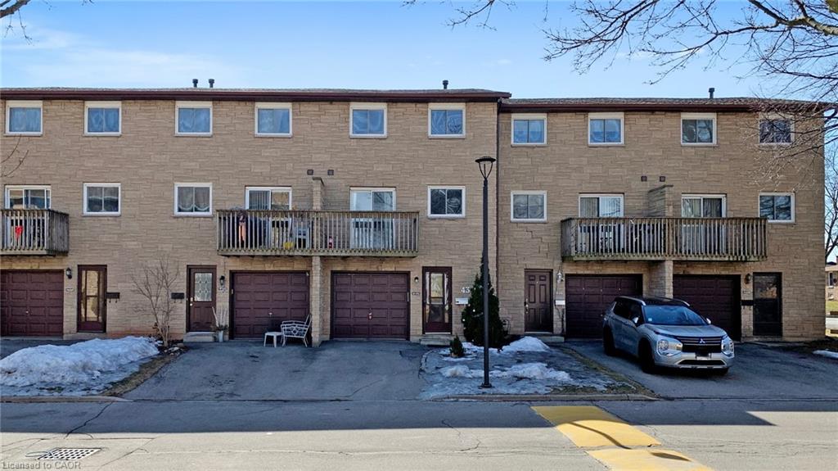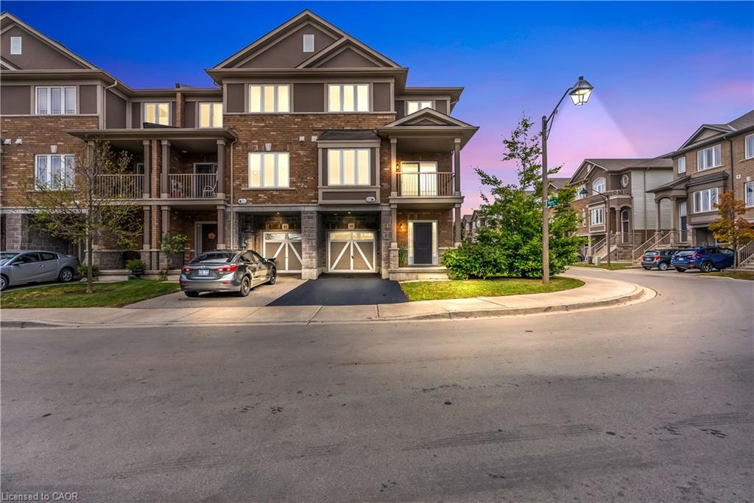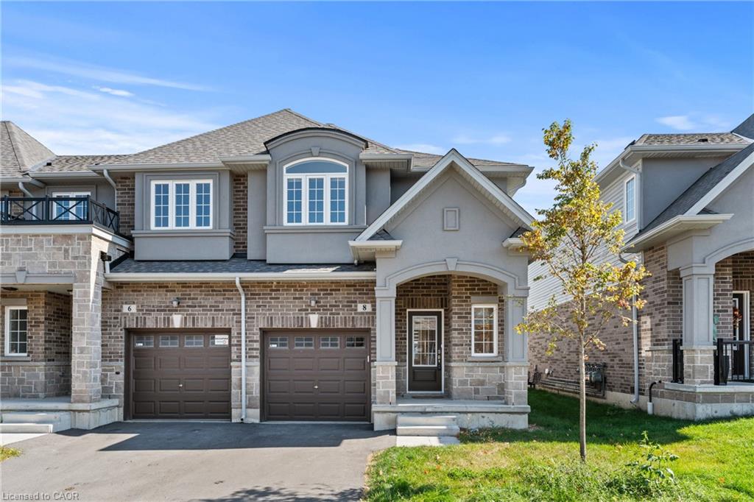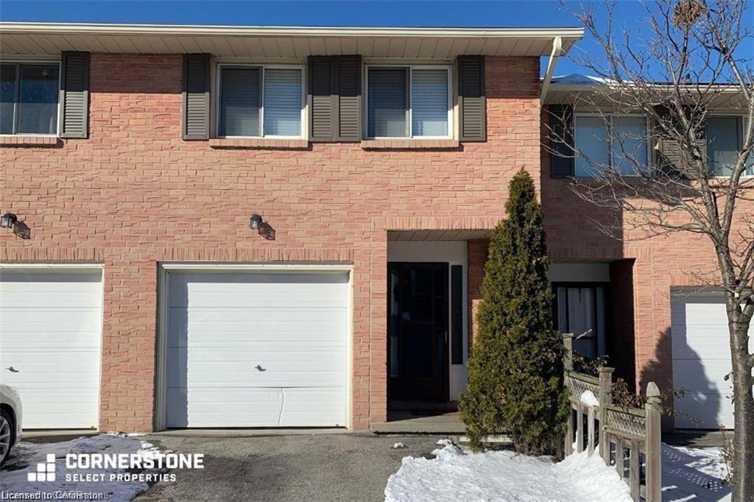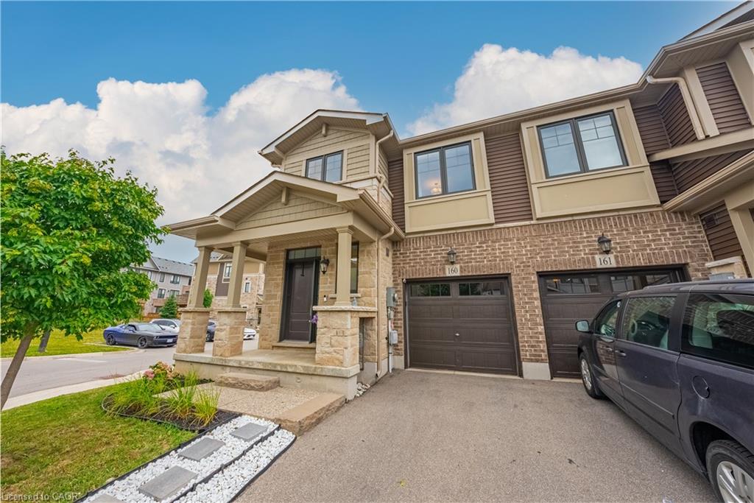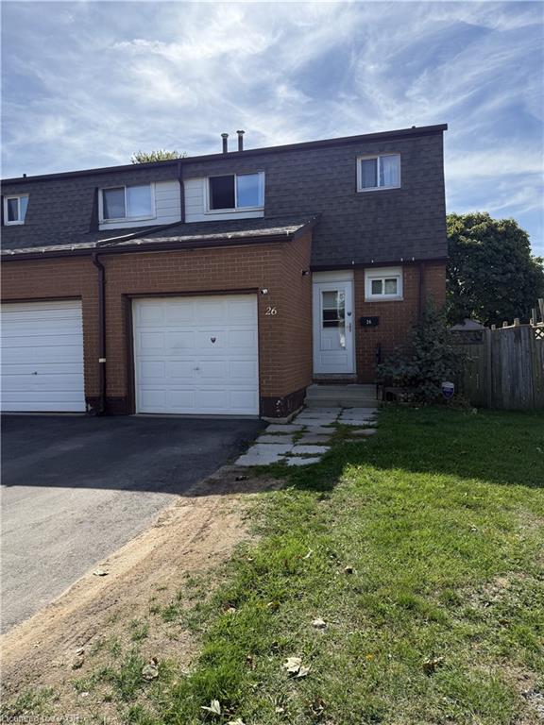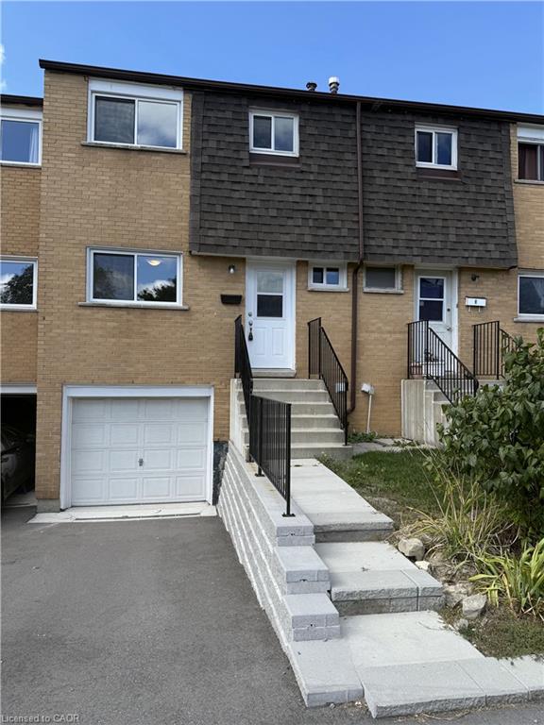- Houseful
- ON
- Hamilton
- Berrisfield
- 985 Limeridge Road E Unit 32
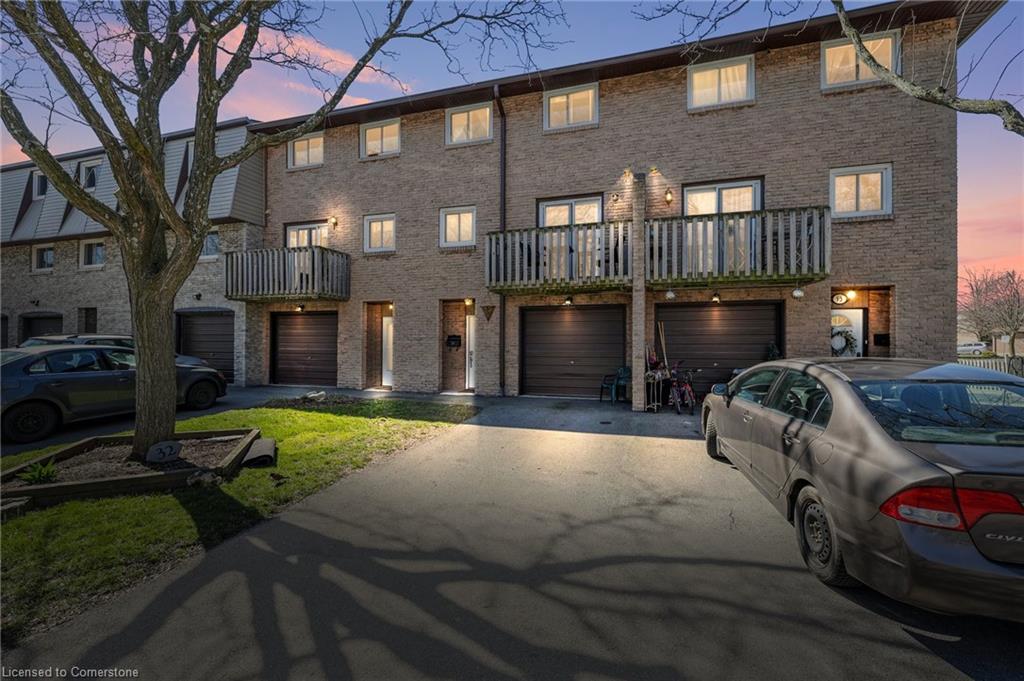
985 Limeridge Road E Unit 32
985 Limeridge Road E Unit 32
Highlights
Description
- Home value ($/Sqft)$279/Sqft
- Time on Houseful89 days
- Property typeResidential
- Style3 storey
- Neighbourhood
- Median school Score
- Garage spaces1
- Mortgage payment
Welcome to this beautiful, secluded area on the Hamilton. The Berrisfield neighbourhood offers not only safety and security, but amenities that are a stone throws away. This 3 Storey, 3 bed 2 bath townhouse is flooded with natural light. With over 1400 sqft from top to bottom, it’s a great amount of living space for the growing family trying to get into the market. All exterior maintenance is covered in the affordable condo fees, windows, doors, landscape, balcony, doors. Eavesdrops etc. so no stress there. The backyard is fully fenced with a 2 piece bathroom and a rec room on the main floor as you enter. The second level offers and expansive family room, kitchen with a dining room and an extra den area. Sliding doors off the dining room provides an area to unwind after a long day to enjoy the crisp summer breeze. The third level includes 3 spacious bedrooms, all with closets and a 4 piece bathroom, the perfect layout for active children. Minutes to Limeridge Mall, Lincoln Alexander Parkway, Red hill valley parkway and public transit. Amenities such as Giant tiger, Tim Hortons, Food basics, Goodlife Fitness, the mountain brow and a plethora of dining options make this location one of the best on the East Hamilton. Book your showing today in your new home. Talk soon!
Home overview
- Cooling Central air
- Heat type Forced air, natural gas
- Pets allowed (y/n) No
- Sewer/ septic Sewer (municipal)
- Building amenities Parking
- Construction materials Brick
- Foundation Poured concrete
- Roof Asphalt shing
- # garage spaces 1
- # parking spaces 2
- Has garage (y/n) Yes
- Parking desc Attached garage, asphalt
- # full baths 1
- # half baths 1
- # total bathrooms 2.0
- # of above grade bedrooms 3
- # of rooms 10
- Appliances Dishwasher, dryer, microwave, refrigerator, stove, washer
- Has fireplace (y/n) Yes
- Laundry information In-suite
- Interior features None
- County Hamilton
- Area 26 - hamilton mountain
- Water source Municipal
- Zoning description De-2/s-342
- Lot desc Urban, dog park, place of worship, public parking, schools
- Approx lot size (range) 0 - 0.5
- Basement information None
- Building size 1435
- Mls® # 40753827
- Property sub type Townhouse
- Status Active
- Tax year 2024
- Dining room Second: 5.309m X 3.048m
Level: 2nd - Kitchen Second: 3.048m X 2.413m
Level: 2nd - Living room Second: 5.309m X 4.064m
Level: 2nd - Bathroom Third
Level: 3rd - Primary bedroom Third: 4.47m X 3.607m
Level: 3rd - Bedroom Third: 3.937m X 2.616m
Level: 3rd - Bedroom Third: 2.565m X 3.429m
Level: 3rd - Family room Main: 4.521m X 3.581m
Level: Main - Laundry Main
Level: Main - Bathroom Main
Level: Main
- Listing type identifier Idx

$-529
/ Month

