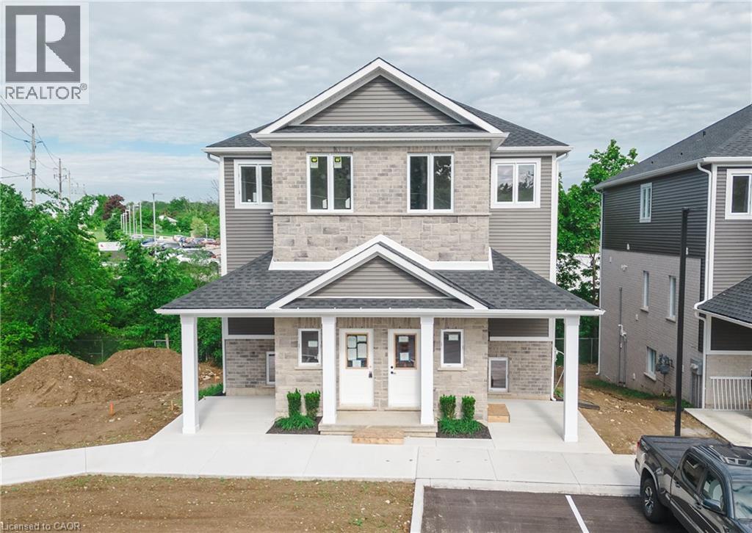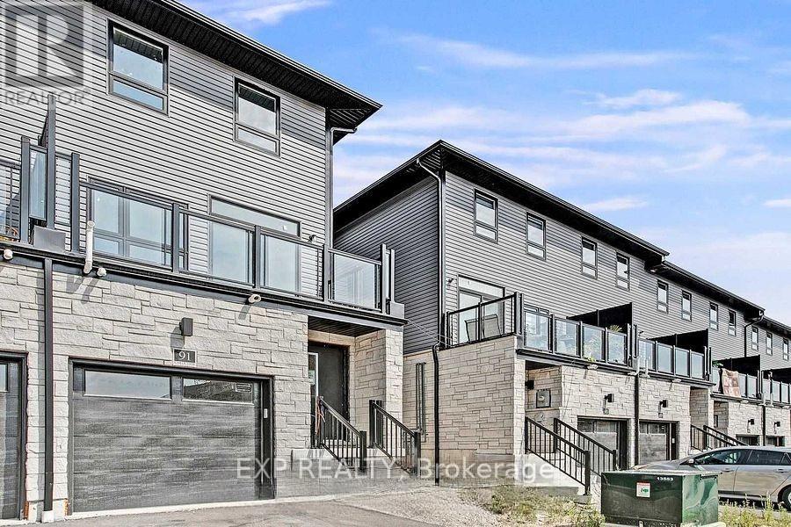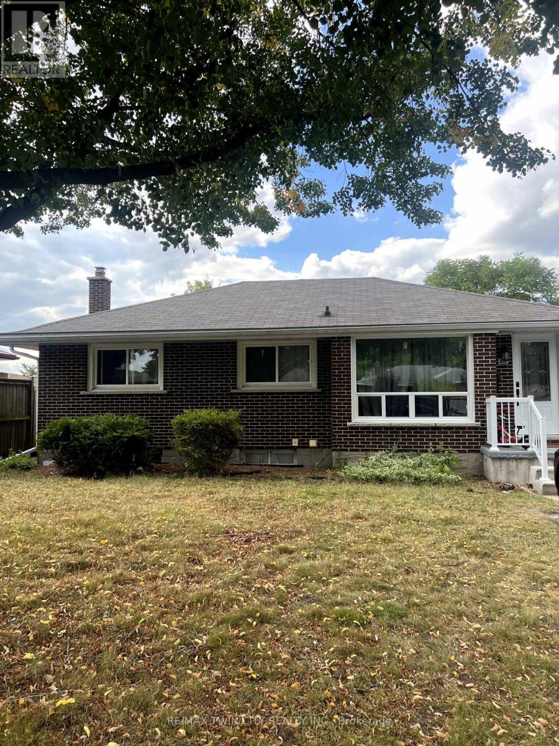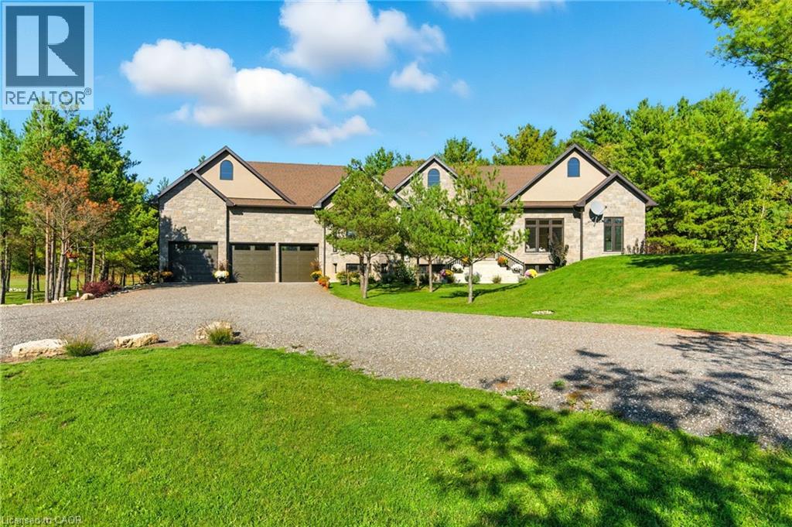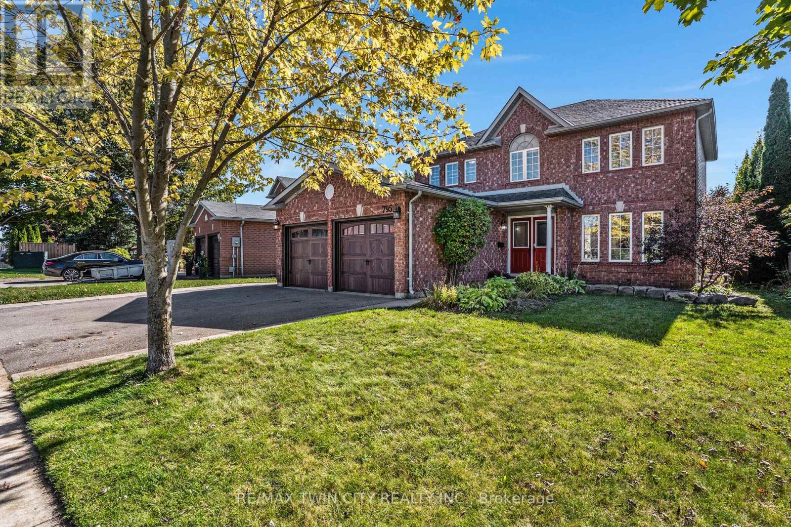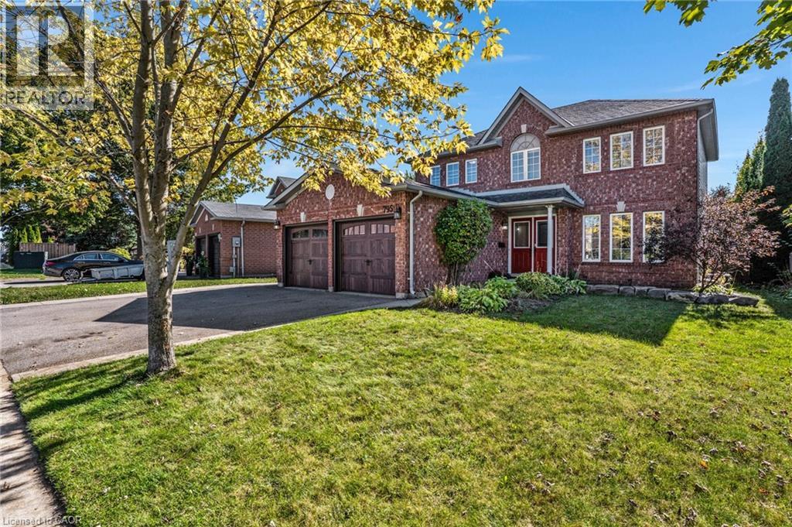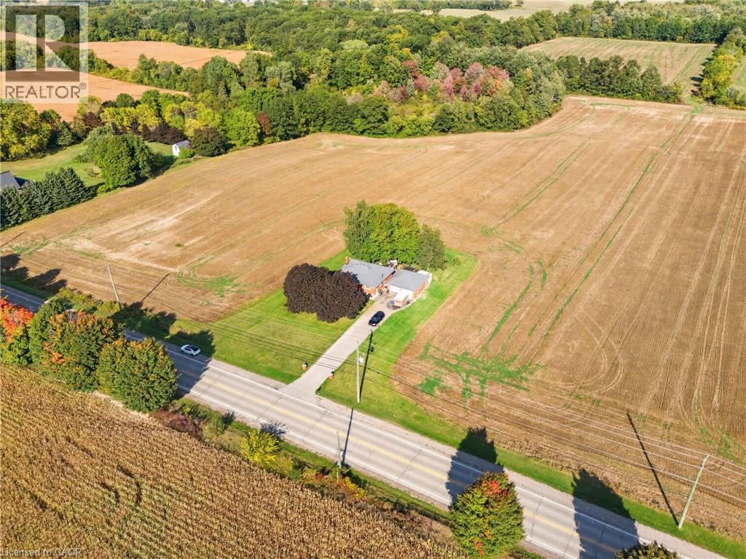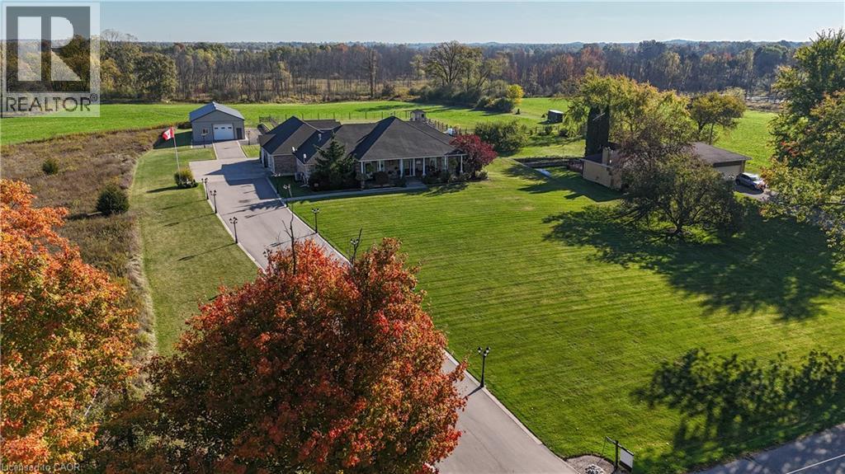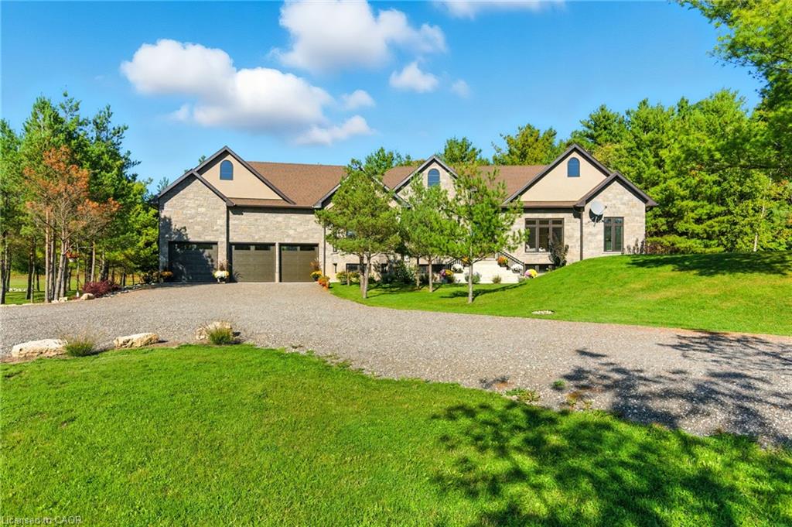
Highlights
This home is
273%
Time on Houseful
5 hours
School rated
7.2/10
Description
- Home value ($/Sqft)$540/Sqft
- Time on Housefulnew 5 hours
- Property typeResidential
- StyleBungalow
- Median school Score
- Lot size2.37 Acres
- Garage spaces3
- Mortgage payment
Experience unparalleled luxury in this stunning newly built home, offering over 5,500 sq. ft. of refined living—2,767 sq. ft. on each level—surrounded by a serene forest. The open-concept design features soaring 11-foot ceilings and expansive windows that fill every room with natural light. The gourmet kitchen includes a secondary prep room, ideal for entertaining with ease. Four of the six bedrooms boast private ensuites, while the fully finished lower level mirrors the upper floor in layout and design, essentially creating a second, fully independent home complete with a full in-law suite and separate entrance. A 3-car garage with extra-high ceilings completes this exceptional modern retreat. Located between Rockton and Sheffield.
Rob Golfi
of RE/MAX Escarpment Golfi Realty Inc.,
MLS®#40777165 updated 43 minutes ago.
Houseful checked MLS® for data 43 minutes ago.
Home overview
Amenities / Utilities
- Cooling Other
- Heat type Heat pump
- Pets allowed (y/n) No
- Sewer/ septic Septic tank
Exterior
- Construction materials Brick, stone, stucco
- Foundation Poured concrete
- Roof Asphalt shing
- # garage spaces 3
- # parking spaces 11
- Has garage (y/n) Yes
- Parking desc Attached garage, garage door opener, gravel
Interior
- # full baths 4
- # half baths 1
- # total bathrooms 5.0
- # of above grade bedrooms 4
- # of below grade bedrooms 2
- # of rooms 23
- Appliances Built-in microwave, dishwasher, dryer, range hood, refrigerator, stove, washer
- Has fireplace (y/n) Yes
- Laundry information In-suite
Location
- County Hamilton
- Area 43 - flamborough
- Water source Drilled well
- Zoning description A2, p7
Lot/ Land Details
- Lot desc Rural, ample parking, open spaces
- Lot dimensions 200 x 620
Overview
- Approx lot size (range) 2.0 - 4.99
- Lot size (acres) 2.37
- Basement information Walk-out access, full, finished, sump pump
- Building size 5534
- Mls® # 40777165
- Property sub type Single family residence
- Status Active
- Virtual tour
- Tax year 2025
Rooms Information
metric
- Office Basement
Level: Basement - Kitchen Basement
Level: Basement - Bedroom Basement
Level: Basement - Bathroom Basement
Level: Basement - Recreational room Basement
Level: Basement - Bathroom Basement
Level: Basement - Exercise room Basement
Level: Basement - Storage Basement
Level: Basement - Bedroom Basement
Level: Basement - Utility Basement
Level: Basement - Pantry Main
Level: Main - Bathroom Main
Level: Main - Main
Level: Main - Foyer Main
Level: Main - Bathroom Main
Level: Main - Laundry Main
Level: Main - Bedroom Main
Level: Main - Dining room Main
Level: Main - Kitchen Main
Level: Main - Living room Main
Level: Main - Family room Main
Level: Main - Primary bedroom Main
Level: Main - Breakfast room Main
Level: Main
SOA_HOUSEKEEPING_ATTRS
- Listing type identifier Idx

Lock your rate with RBC pre-approval
Mortgage rate is for illustrative purposes only. Please check RBC.com/mortgages for the current mortgage rates
$-7,965
/ Month25 Years fixed, 20% down payment, % interest
$
$
$
%
$
%

Schedule a viewing
No obligation or purchase necessary, cancel at any time
Nearby Homes
Real estate & homes for sale nearby

