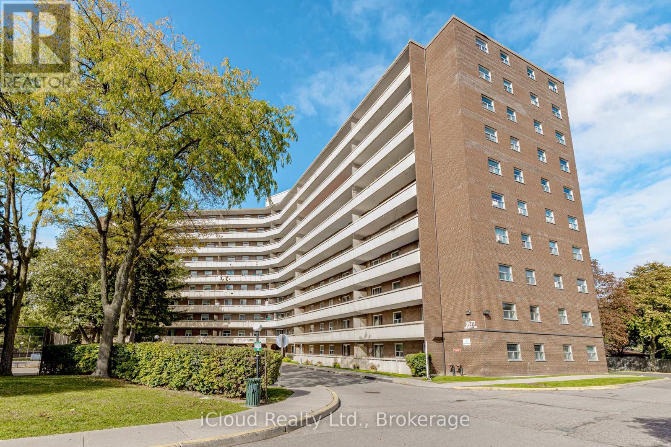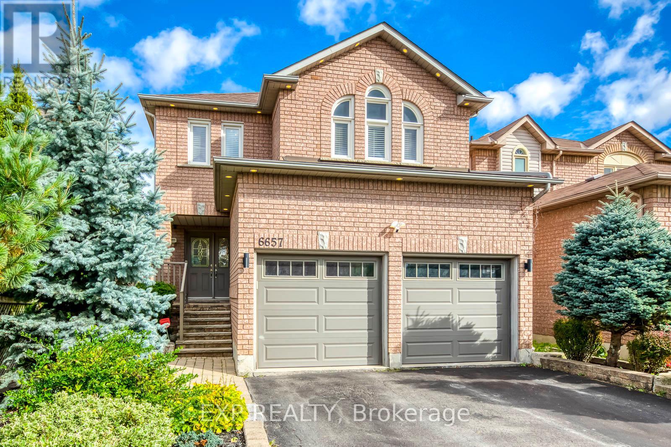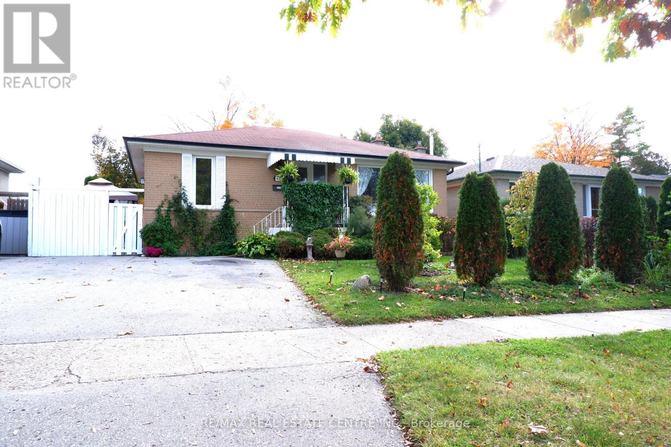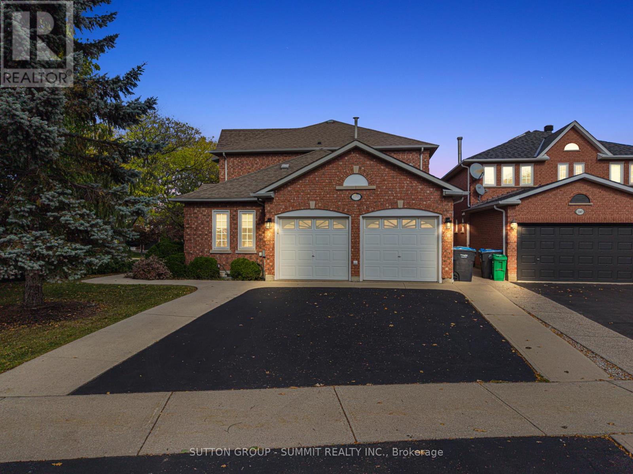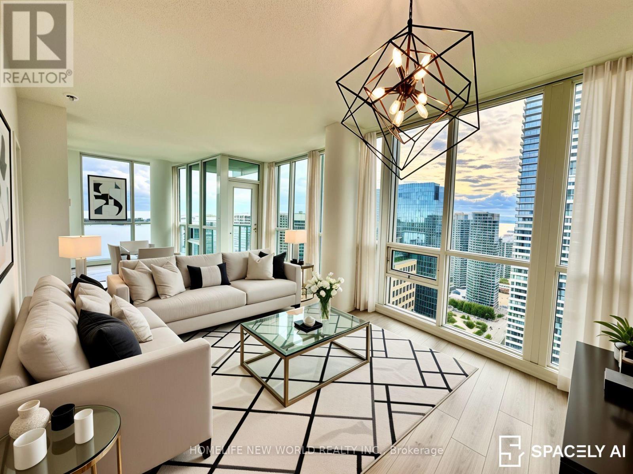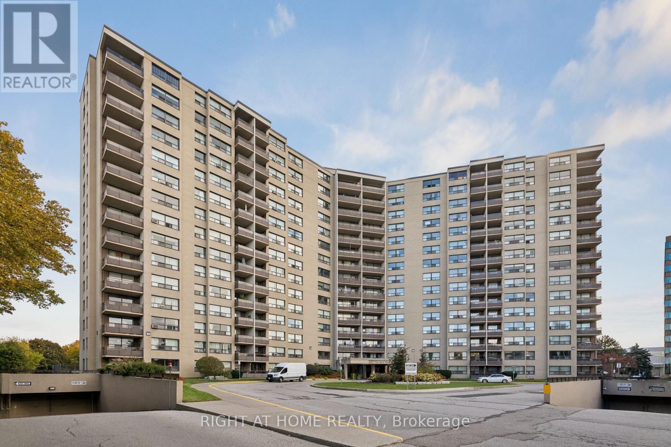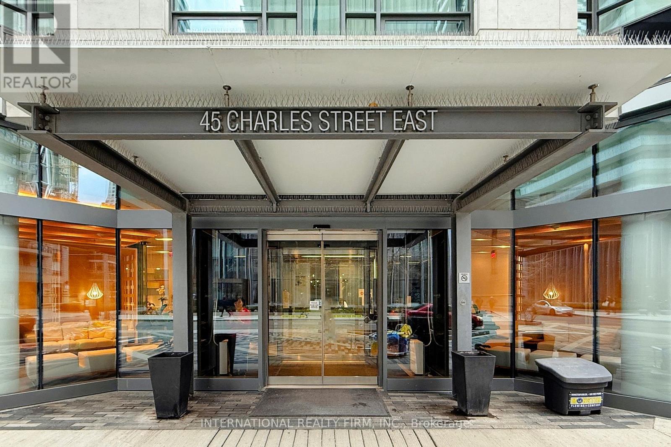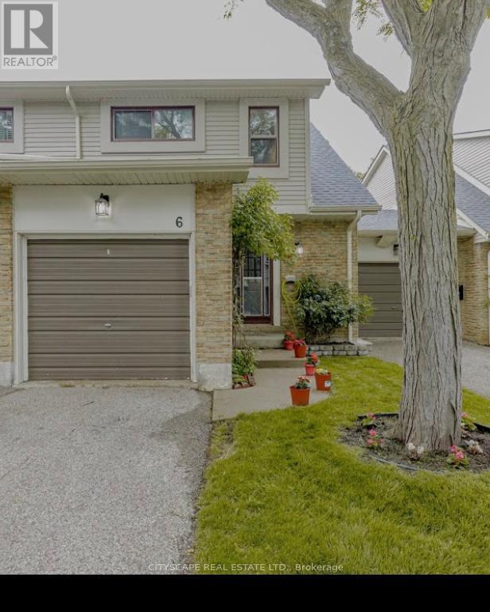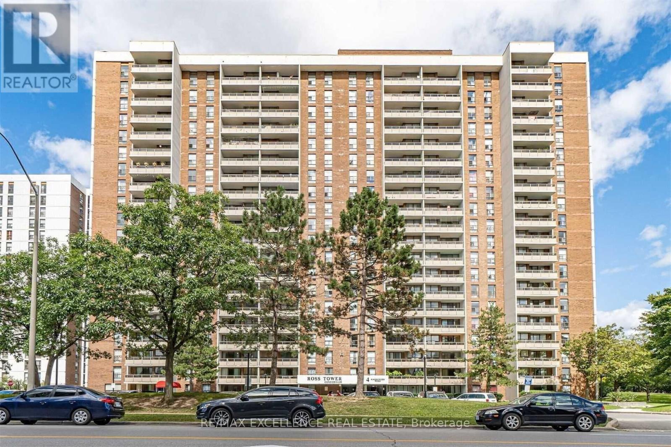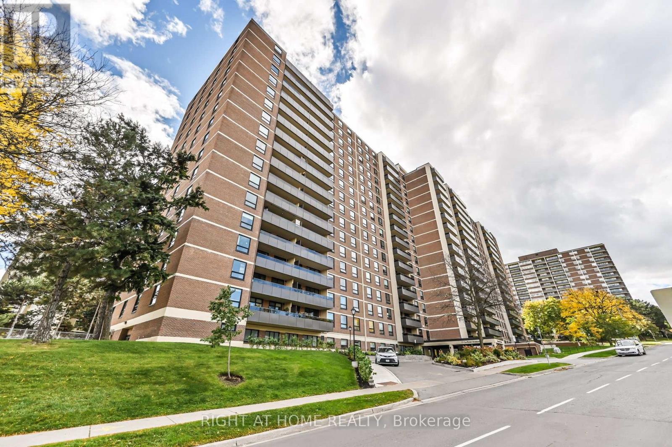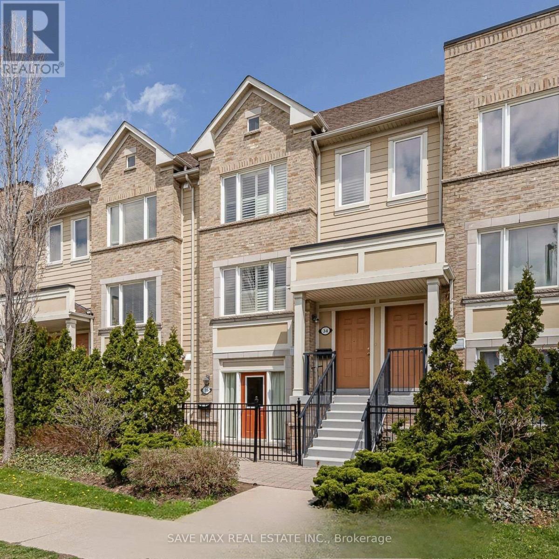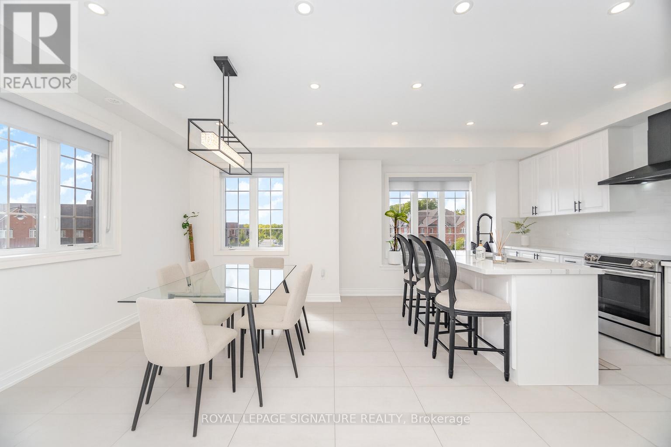
Highlights
Description
- Time on Houseful45 days
- Property typeSingle family
- Neighbourhood
- Median school Score
- Mortgage payment
This bright and sun filled end unit freehold townhouse spans 3 storeys, offering 10ft ceiling height, 3,464 sqft. of living space (including 850 sqft. in the lower level) with abundant natural light throughout versatile layout, 4 bedrooms, 4 bathrooms, ideal for a growing family. City approved, active permits in place to add a second dwelling and a separate side entrance to the basement. Two private entrances on a quiet cul-de-sac. Parking for 4 including a front pad. The Main floor is flexible office/family room with adjacent powder room and a large custom laundry area. The Second floor has well appointed kitchen with upgraded quartz counters, walk-in pantry with modern shelving, open living/dining/family areas, and powder room, great for gatherings. The Third floor has four spacious bedrooms designer fixtures/vanity, plus a private balcony. This home is very energy efficient, has future income potential with approved permits, 2 existing private entrances and under Tarion Warranty. Conveniently located minutes from Aldershot GO. Check out the Virtual Tour for more pictures! (id:63267)
Home overview
- Cooling Central air conditioning
- Heat source Natural gas
- Heat type Forced air
- Sewer/ septic Sanitary sewer
- # total stories 3
- # parking spaces 4
- Has garage (y/n) Yes
- # full baths 2
- # half baths 2
- # total bathrooms 4.0
- # of above grade bedrooms 4
- Flooring Laminate, ceramic
- Community features Community centre, school bus
- Subdivision Waterdown
- Lot size (acres) 0.0
- Listing # X12394076
- Property sub type Single family residence
- Status Active
- Eating area 4.2m X 3.63m
Level: 2nd - Dining room 6.2m X 5.7m
Level: 2nd - Living room 6.2m X 5.7m
Level: 2nd - Kitchen 4.6m X 2.63m
Level: 2nd - 3rd bedroom 3.3m X 2.89m
Level: 3rd - Primary bedroom 4.61m X 3.4m
Level: 3rd - 4th bedroom 3.24m X 3.1m
Level: 3rd - 2nd bedroom 3.3m X 2.74m
Level: 3rd - Office 6.2m X 4.3m
Level: Main - Laundry 2.1m X 3.4m
Level: Main
- Listing source url Https://www.realtor.ca/real-estate/28841991/99-burke-street-hamilton-waterdown-waterdown
- Listing type identifier Idx

$-3,333
/ Month

