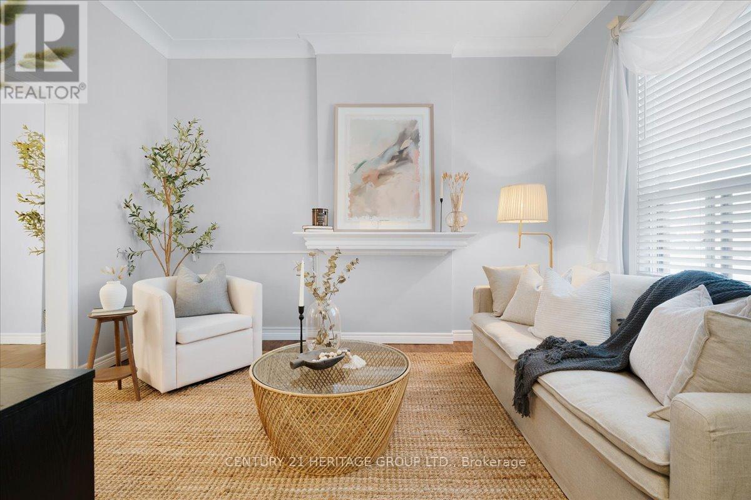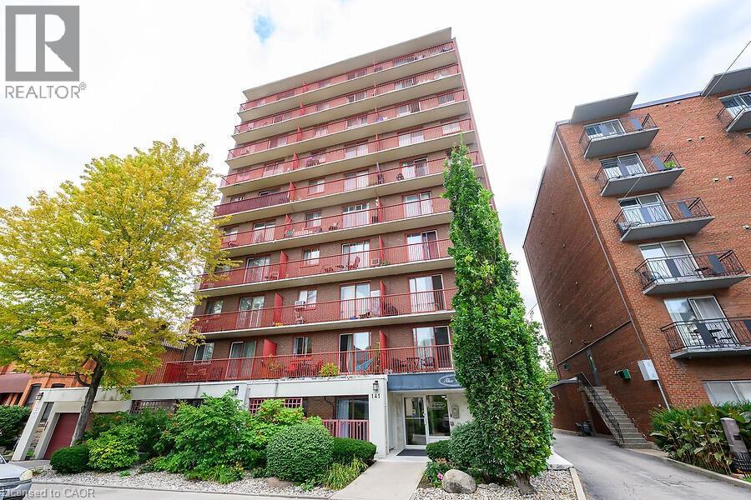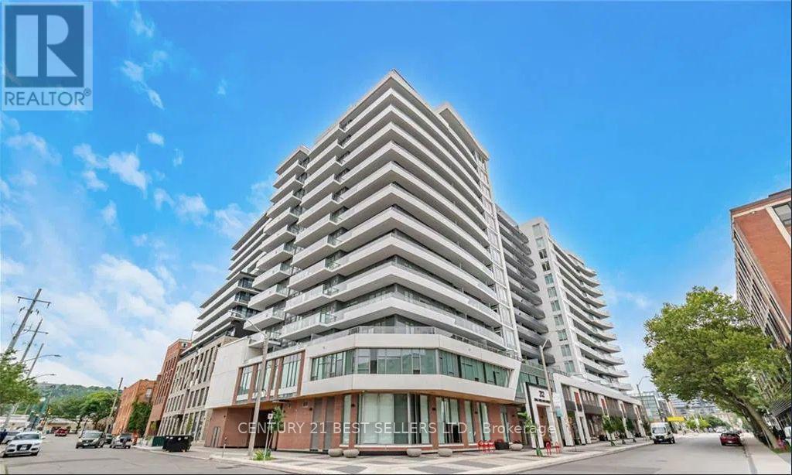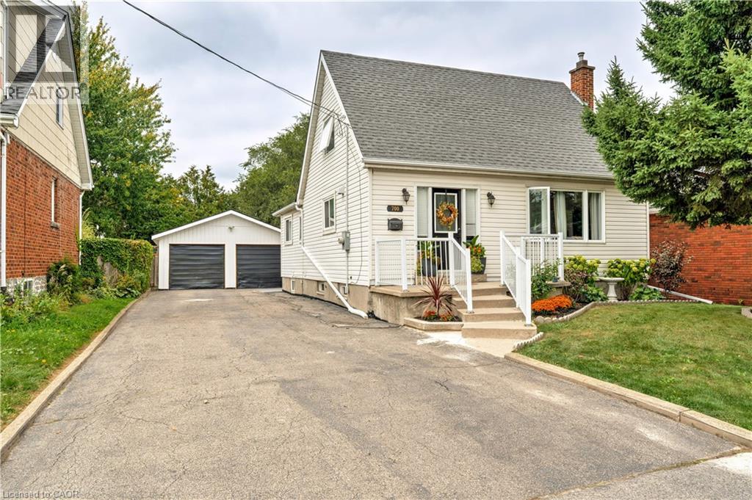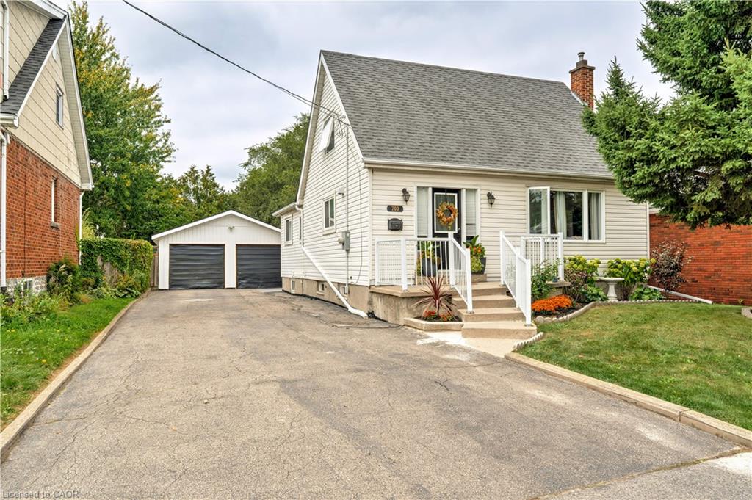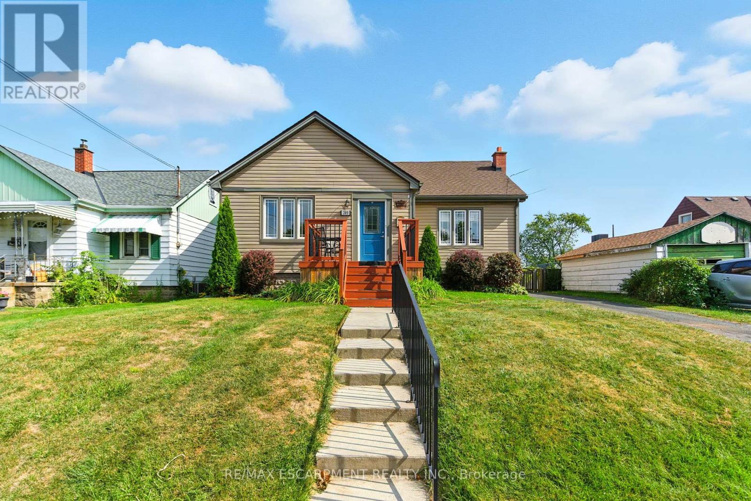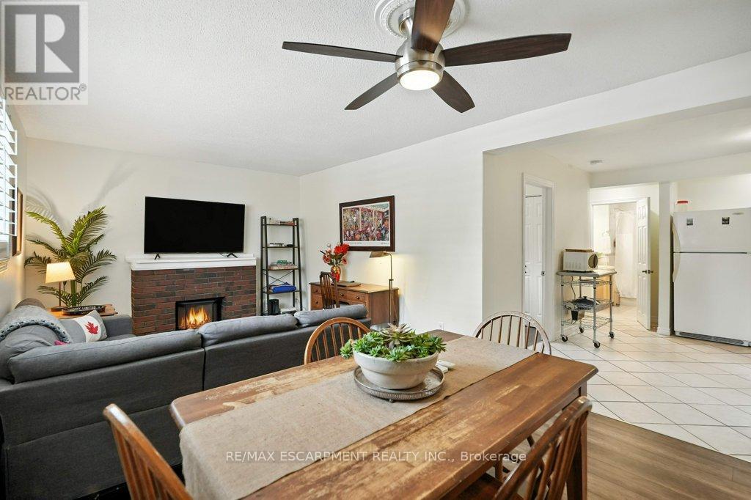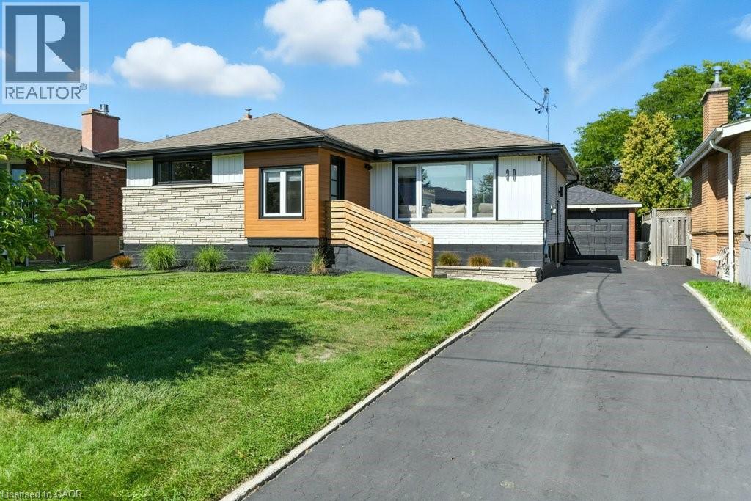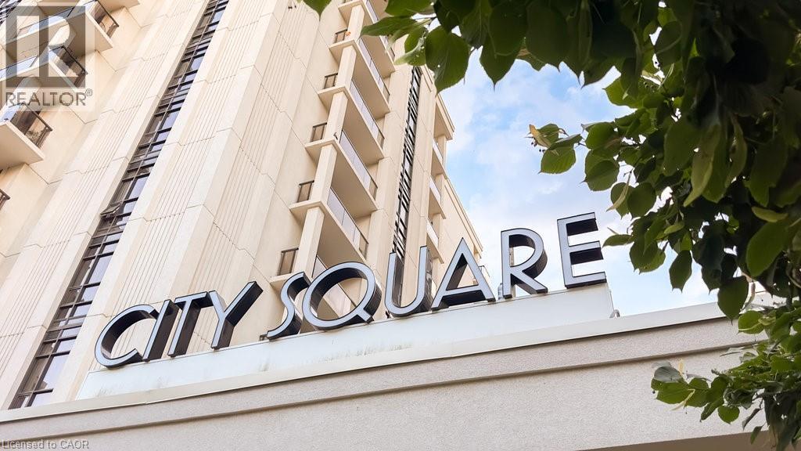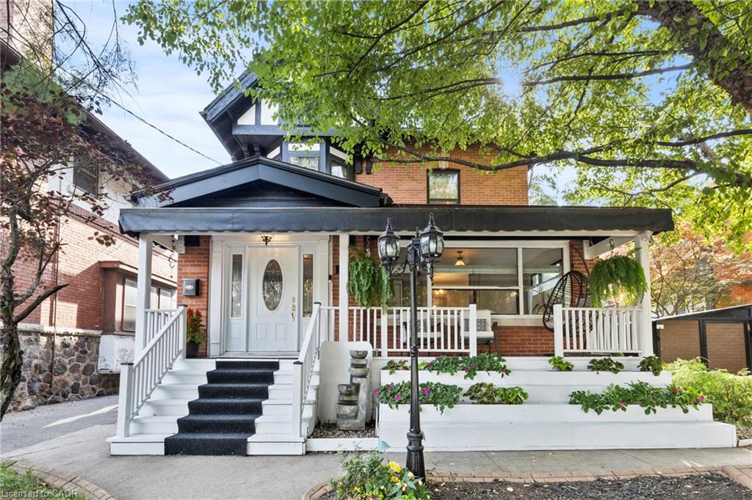
Highlights
Description
- Home value ($/Sqft)$342/Sqft
- Time on Housefulnew 8 hours
- Property typeResidential
- Style2.5 storey
- Neighbourhood
- Median school Score
- Year built1906
- Garage spaces1
- Mortgage payment
Step into a piece of Hamilton history w/ this grand 2.5-storey DOUBLE BRICK BEAUTY in the heart of St. Clair. This 1906 built 5-bedroom home (w/ room for a 6th), 3-bath + partially finished bath in the renovated basement… blends century charm w/ thoughtful updates, offering MORE THAN 3,000 ft2 of FIN. LIVING SPACE, including the BONUS BASEMENT SUITE w/ separate entrance, laundry + kitchen - - - CHARACTER around every corner w/ bay windows, soaring ceilings, ornate wood details, and multiple fireplaces - - - The main floor flows effortlessly from the FORMAL LIVING + DINING ROOM into an expansive kitchen and sunroom, perfect for family gatherings or entertaining. - - - Upstairs, FOUR BEDROOMS and a bright 3RD FLOOR RETREAT (complete w/ its own kitchen, bath, laundry + balcony) make multi-generational living, in-laws, or income potential a real option. - - - Enjoy the updated boiler (2022), two Heat/AC Pumps (2022) + INTERLOCK PATIO off of the laneway - - - A traditional FRONT PORCH + WRAP AROUND DECK through the MANICURED GARDENS and sit under the gazebo - - - Schools, parks, and transit are just steps away, as well as a short stroll to shops, Gage Park, the Escarpment + so much more! - - - This is not just a home… it’s a legacy, lovingly updated so the next owners can enjoy the best of old-world craftsmanship w/ modern comfort.
Home overview
- Cooling Ductless, energy efficient, wall unit(s)
- Heat type Natural gas, heat pump, radiant, water, water radiators
- Pets allowed (y/n) No
- Sewer/ septic Sewer (municipal)
- Construction materials Brick
- Foundation Stone
- Roof Asphalt shing
- Exterior features Balcony, canopy, landscaped, private entrance, storage buildings
- Other structures Shed(s), workshop
- # garage spaces 1
- # parking spaces 3
- Has garage (y/n) Yes
- Parking desc Detached garage, asphalt, paver block
- # full baths 4
- # total bathrooms 4.0
- # of above grade bedrooms 5
- # of rooms 22
- Appliances Instant hot water, water heater owned
- Has fireplace (y/n) Yes
- Laundry information In-suite
- Interior features Accessory apartment, ceiling fan(s), in-law floorplan, rough-in bath
- County Hamilton
- Area 22 - hamilton centre
- Water source Municipal
- Zoning description C
- Elementary school Adelaide hoodless; st. ann
- High school Bernie custis ss; cathedral
- Lot desc Urban, rectangular, park, public transit, schools
- Lot dimensions 42 x 125
- Approx lot size (range) 0 - 0.5
- Basement information Development potential, separate entrance, walk-up access, other, full, partially finished, sump pump
- Building size 3155
- Mls® # 40771967
- Property sub type Single family residence
- Status Active
- Tax year 2025
- Bedroom Second
Level: 2nd - Bathroom Second
Level: 2nd - Bedroom Second
Level: 2nd - Bedroom Second
Level: 2nd - Primary bedroom Second
Level: 2nd - Kitchen Third
Level: 3rd - Bedroom Third
Level: 3rd - Bathroom Third
Level: 3rd - Recreational room Basement
Level: Basement - Eat in kitchen Basement
Level: Basement - Bathroom Basement
Level: Basement - Laundry Basement
Level: Basement - Utility Basement
Level: Basement - Bonus room Basement
Level: Basement - Bathroom Main
Level: Main - Foyer Main
Level: Main - Living room Main
Level: Main - Sunroom Main
Level: Main - Laundry Main
Level: Main - Dining room Main
Level: Main - Eat in kitchen Main
Level: Main - Mudroom Main
Level: Main
- Listing type identifier Idx

$-2,880
/ Month

