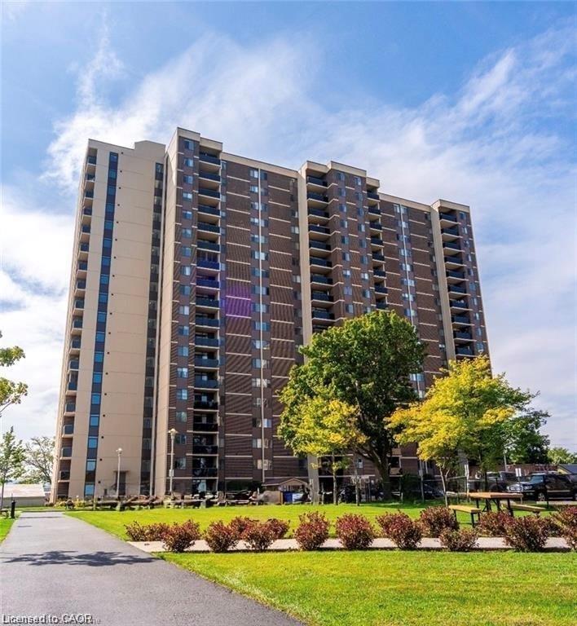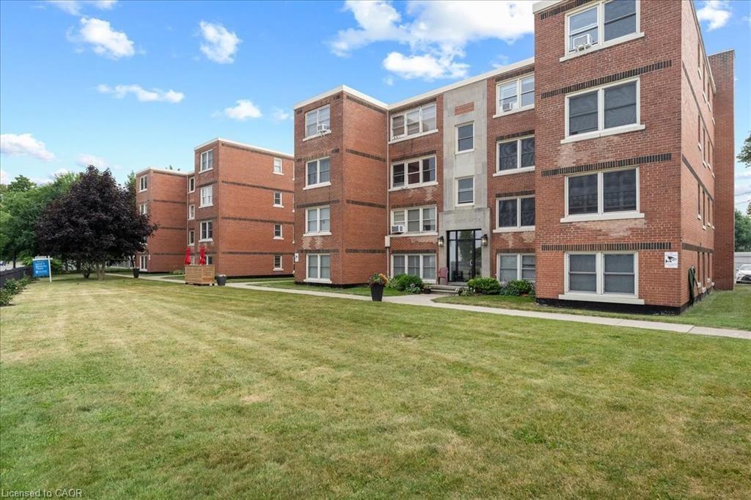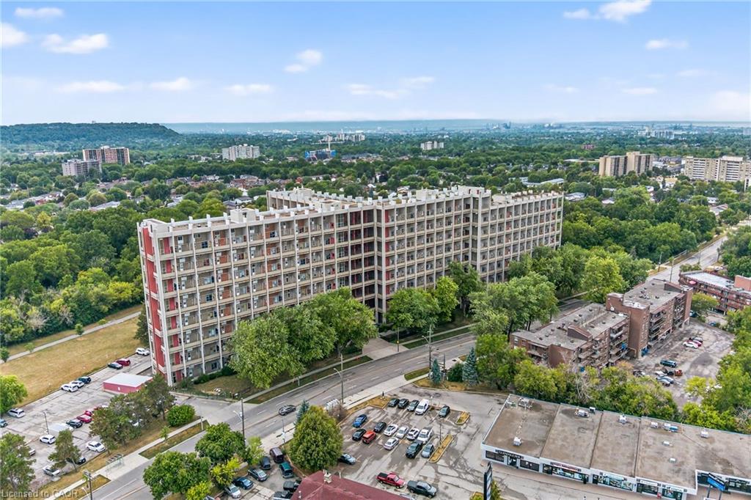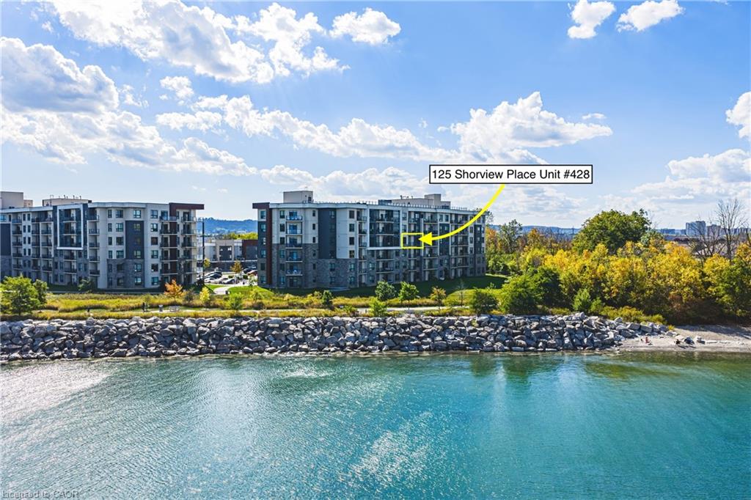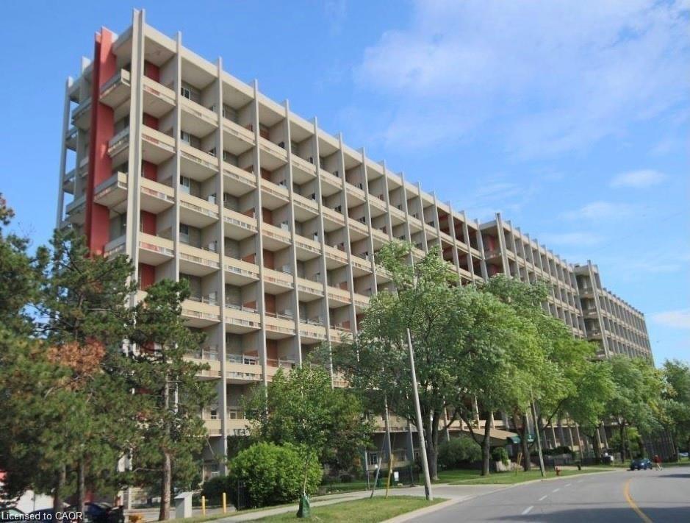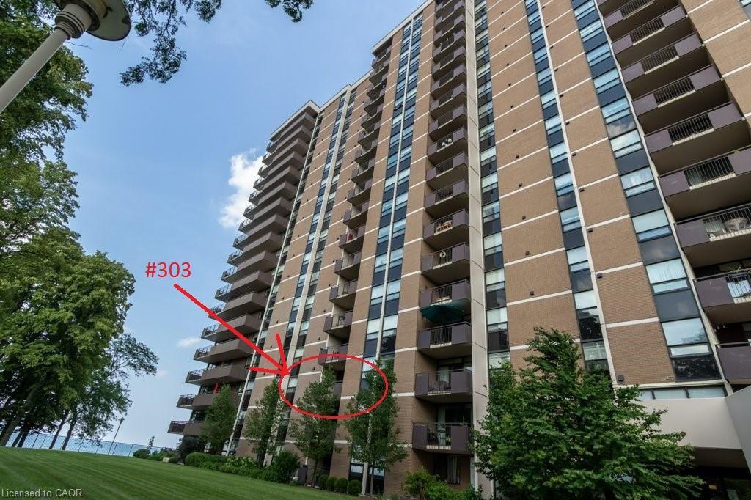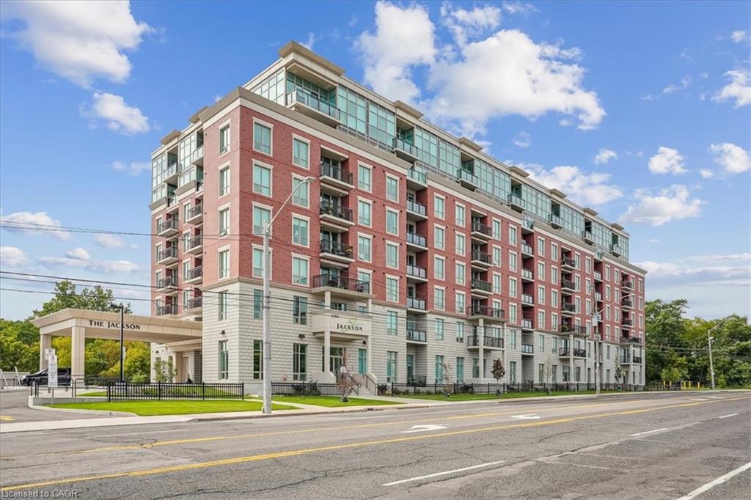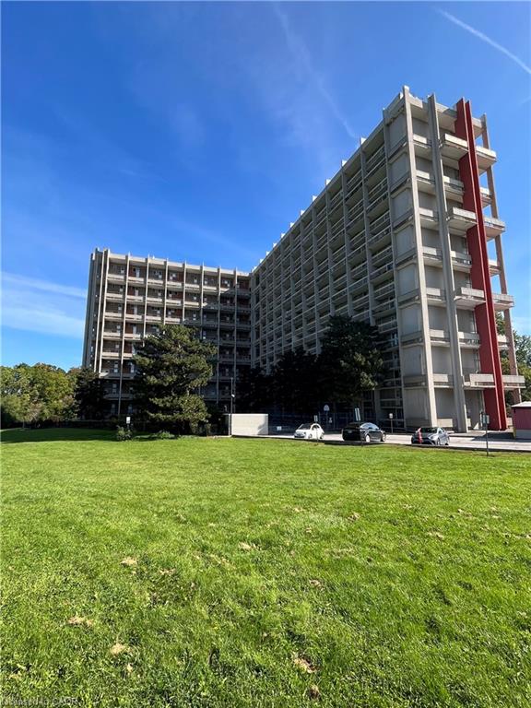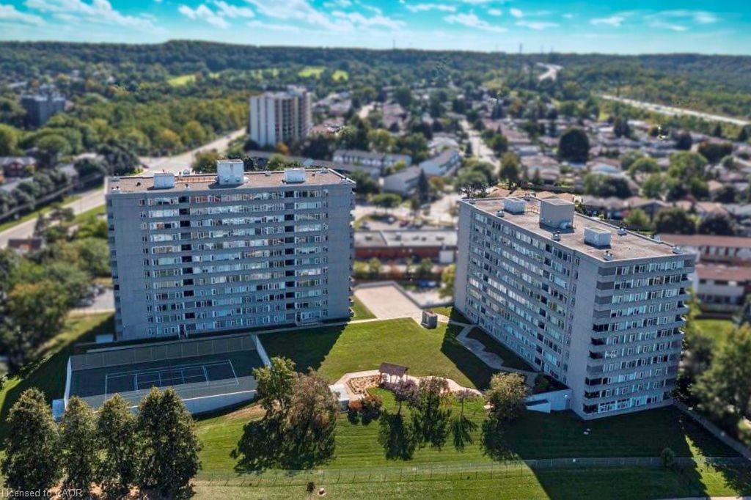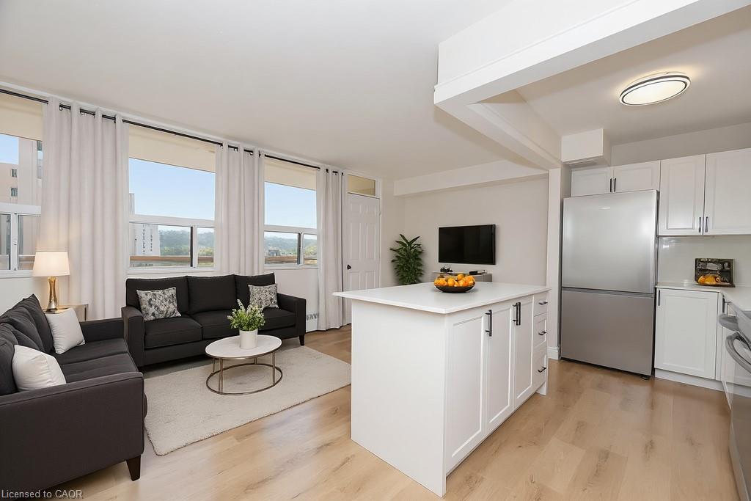- Houseful
- ON
- Hamilton
- Stoney Creek Estates
- 99 Donn Avenue Unit 602
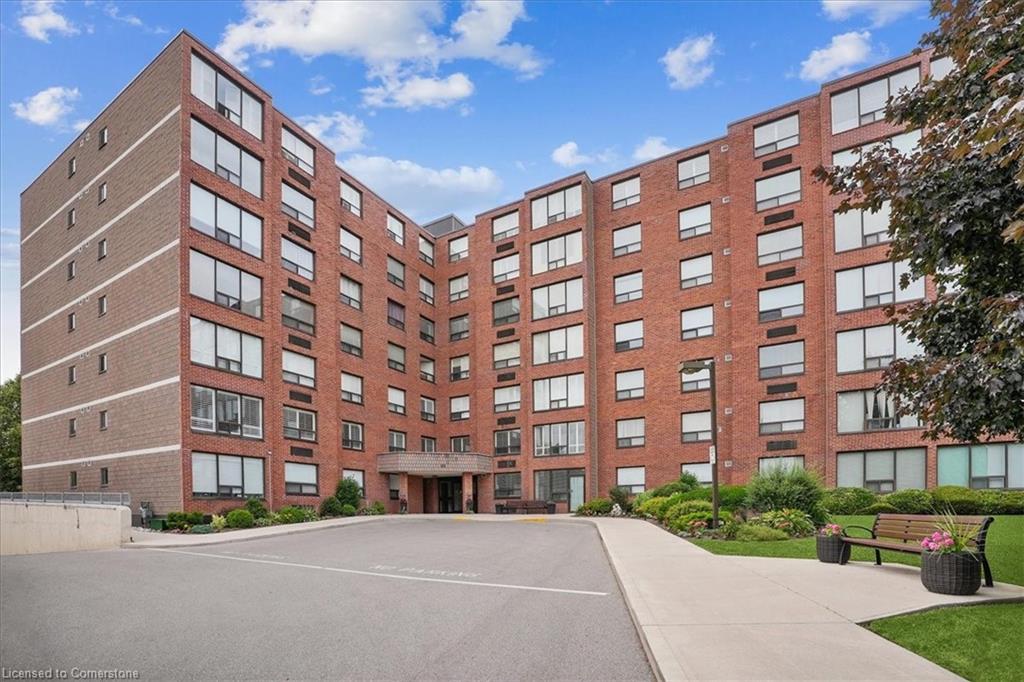
Highlights
Description
- Home value ($/Sqft)$341/Sqft
- Time on Houseful117 days
- Property typeResidential
- Style1 storey/apt
- Neighbourhood
- Median school Score
- Year built1988
- Garage spaces1
- Mortgage payment
Highly sought-after "Florentine" building just steps from public transit, shopping, dining, pharmacies, and countless everyday conveniences. This bright and spacious east-facing unit offers beautiful morning sunrises, featuring 2 bedrooms, 2 bathrooms, a massive living area, huge kitchen, and more. Enjoy open-concept living and dining areas with stylish hardwood-look vinyl flooring, and an eat-in kitchen with ample cabinetry and counter space. The generously sized primary bedroom easily fits a king-size suite and includes a 3-piece ensuite with a step-in shower and an extra linen closet. The second bedroom is also spacious, and the main bath features a relaxing tub to soak in. In-suite laundry adds everyday convenience. The building offers excellent amenities including a fitness room, party room, games room & underground parking. A prime location with everything at your doorstep—this is one you won't want to miss!
Home overview
- Cooling Central air
- Heat type Baseboard, electric
- Pets allowed (y/n) No
- Sewer/ septic Sewer (municipal)
- Building amenities Fitness center, game room, party room, sauna, parking
- Construction materials Brick
- Foundation Poured concrete
- Roof Flat
- # garage spaces 1
- # parking spaces 1
- Has garage (y/n) Yes
- Parking desc Asphalt, inside entry
- # full baths 2
- # total bathrooms 2.0
- # of above grade bedrooms 2
- # of rooms 6
- Appliances Dryer, refrigerator, stove, washer
- Has fireplace (y/n) Yes
- Laundry information In-suite
- Interior features None
- County Hamilton
- Area 51 - stoney creek
- Water source Municipal
- Zoning description Rm5
- Directions Hbkamlaiv
- Elementary school St. martin of tours/collegiate
- High school St. john henry newman/orchard park
- Lot desc Urban, park, place of worship, public transit, quiet area, schools, shopping nearby
- Approx lot size (range) 0 - 0.5
- Building size 1215
- Mls® # 40748681
- Property sub type Condominium
- Status Active
- Tax year 2024
- Bathroom Main
Level: Main - Kitchen Main
Level: Main - Primary bedroom Main
Level: Main - Main
Level: Main - Living room Main
Level: Main - Bedroom Main
Level: Main
- Listing type identifier Idx

$-337
/ Month



