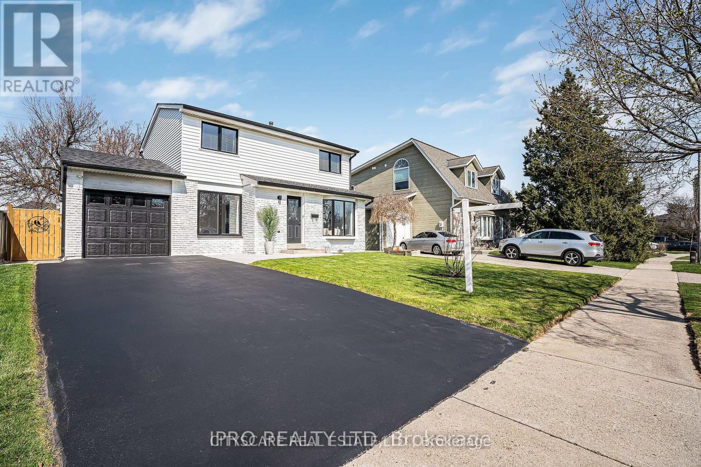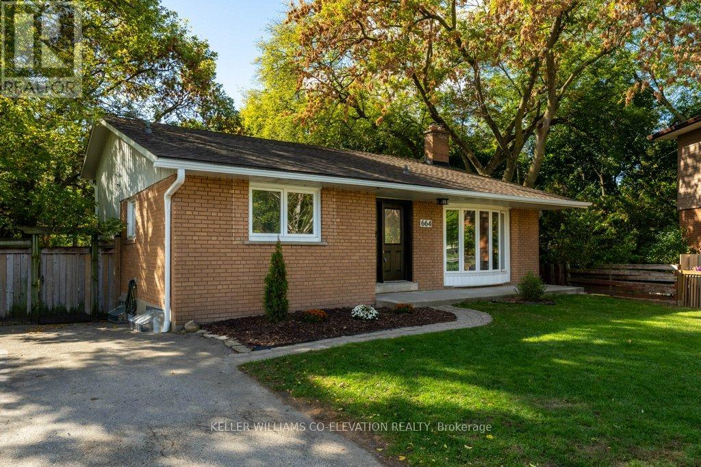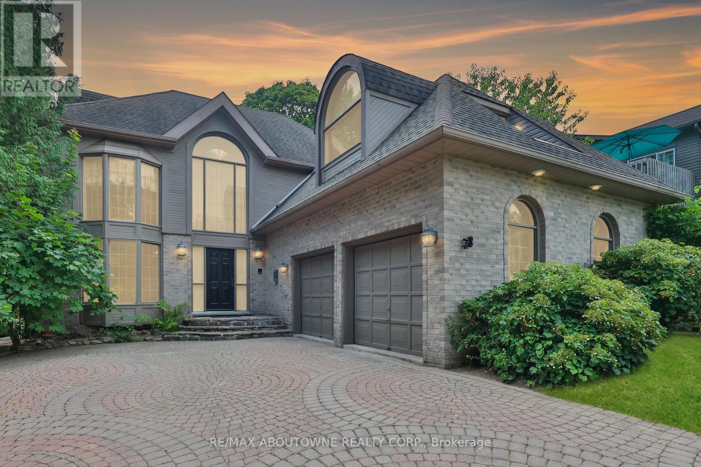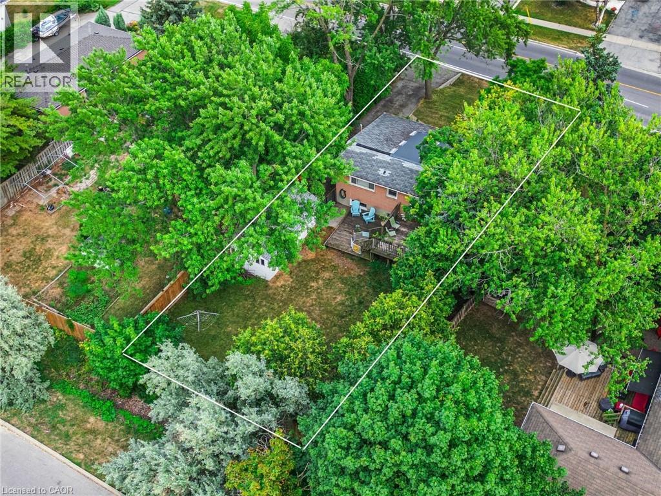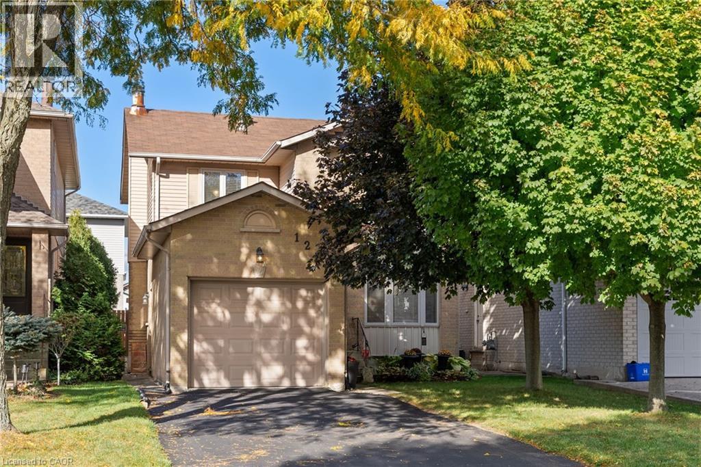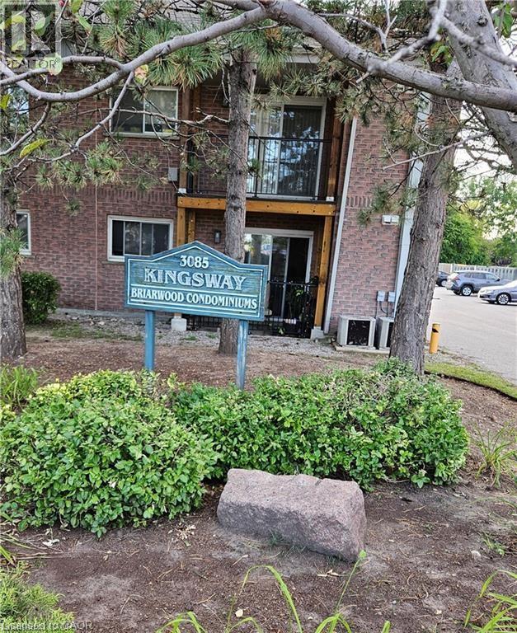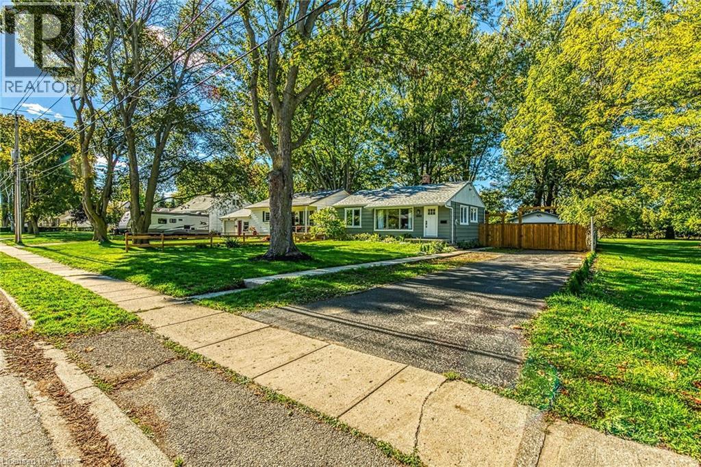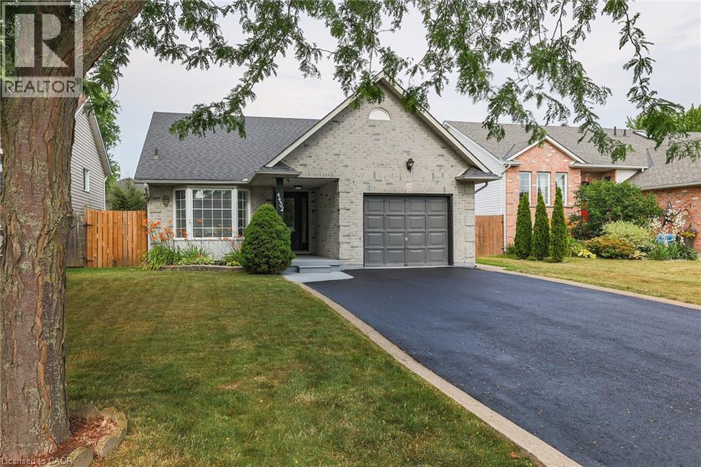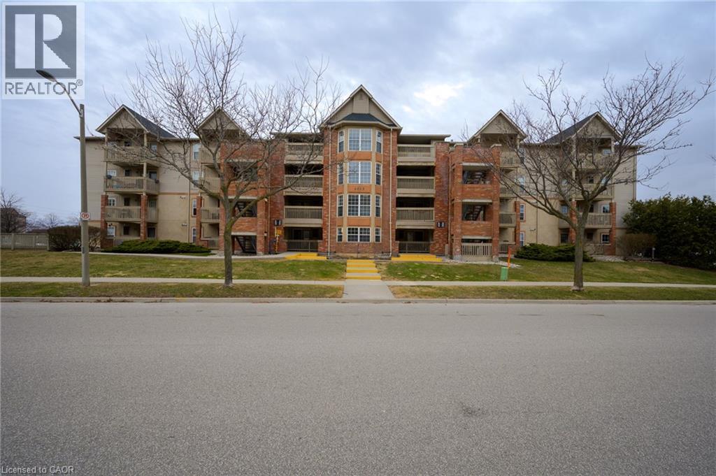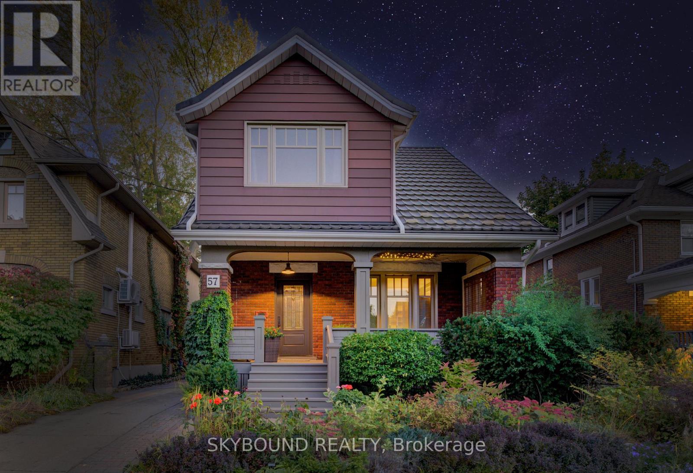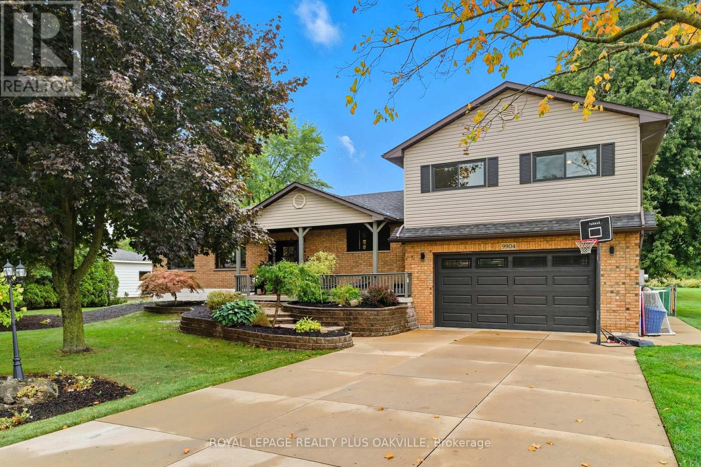
Highlights
Description
- Time on Houseful10 days
- Property typeSingle family
- Median school Score
- Mortgage payment
Set on just under an acre, this stunning 4-bedroom, 3-bath home has been thoughtfully updated and is move-in ready. Inside, enjoy a spacious living area with a gas fireplace, neutral décor, clean lines, and seamless flow between the living, dining, and kitchen spaces. The peninsula with bar seating is perfect for homework, casual meals, or entertaining. A main-floor bedroom and bath provide convenience for guests or extended family, while upstairs, the private bedroom wing boasts a large primary suite with a spa-like ensuite featuring heated floors, a pedestal tub, a glass-enclosed shower, and double sinks - plus two additional generous bedrooms. The lower level offers plenty of room for fun, with an oversized family room with a wet bar, an office, a den/playroom, and a 3-piece bathroom. Step outside to a fully fenced backyard paradise with a 16x32 pool, hot tub, cabana, covered porch, and play area. The attached double garage includes a drive-through, finished drywall, and epoxy floors. Hidden at the back of this L-shaped property is a 25x34 powered shop with endless possibilities. Enjoy added privacy with no neighbours to the north or east. Don't miss your chance book your showing today! (id:63267)
Home overview
- Cooling Central air conditioning
- Heat source Natural gas
- Heat type Forced air
- Has pool (y/n) Yes
- Sewer/ septic Septic system
- # parking spaces 6
- Has garage (y/n) Yes
- # full baths 3
- # total bathrooms 3.0
- # of above grade bedrooms 4
- Has fireplace (y/n) Yes
- Subdivision Rural glanbrook
- Lot desc Landscaped
- Lot size (acres) 0.0
- Listing # X12432598
- Property sub type Single family residence
- Status Active
- Office 2.76m X 1.99m
Level: Lower - Utility 1.81m X 3.37m
Level: Lower - Family room 6.96m X 6.52m
Level: Lower - Den 4.32m X 4.78m
Level: Lower - Bathroom 2.67m X 1.74m
Level: Lower - Living room 7.08m X 3.87m
Level: Main - 4th bedroom 3.82m X 2.75m
Level: Main - Kitchen 4.43m X 2.86m
Level: Main - Dining room 3.48m X 5.19m
Level: Main - Laundry 3.83m X 2.86m
Level: Main - Bathroom 1.6m X 2.86m
Level: Main - Foyer 1.84m X 2.79m
Level: Main - 3rd bedroom 3.16m X 3.88m
Level: Upper - Bathroom 2.77m X 3.8m
Level: Upper - 2nd bedroom 3.41m X 3.88m
Level: Upper - Bedroom 3.79m X 3.8m
Level: Upper
- Listing source url Https://www.realtor.ca/real-estate/28925767/9904-dickenson-road-w-hamilton-rural-glanbrook
- Listing type identifier Idx

$-3,733
/ Month

