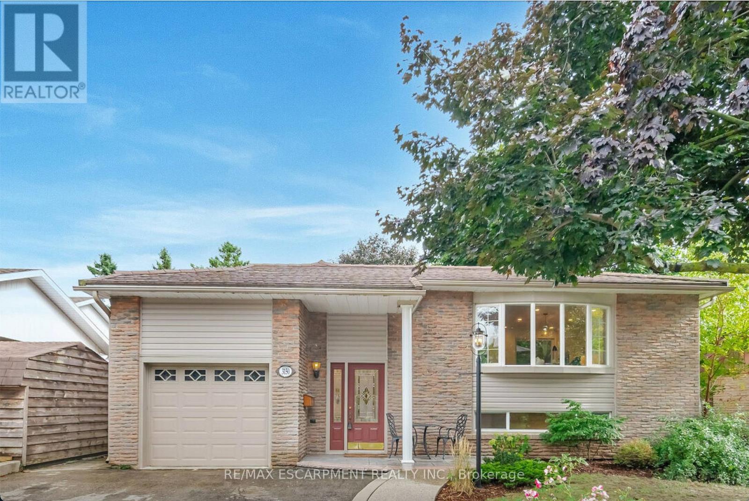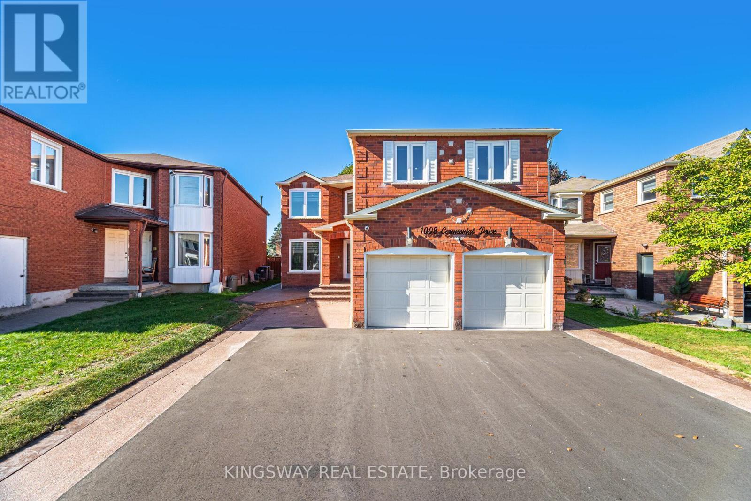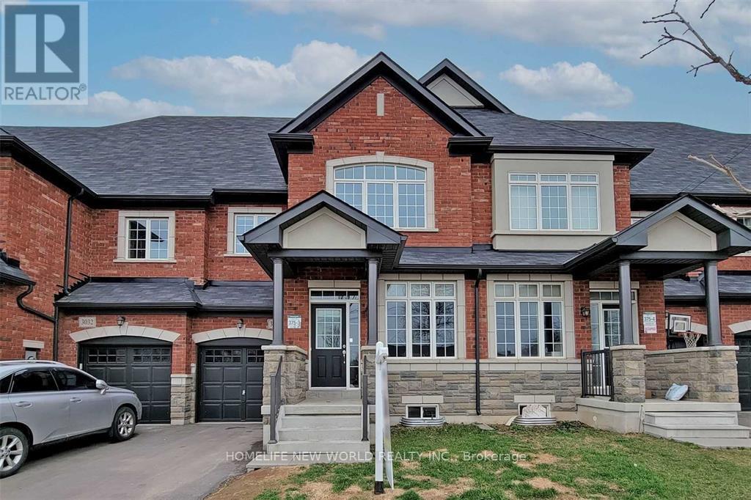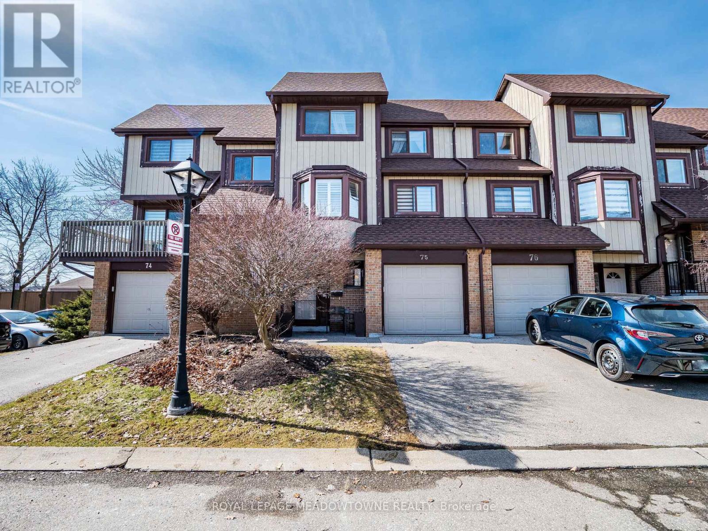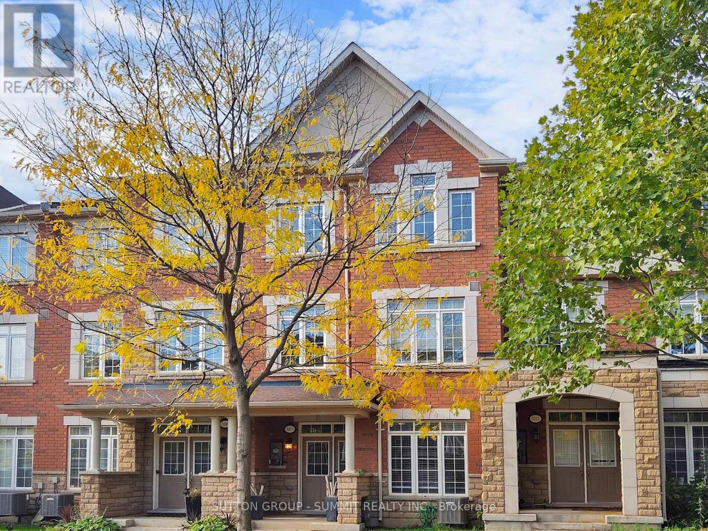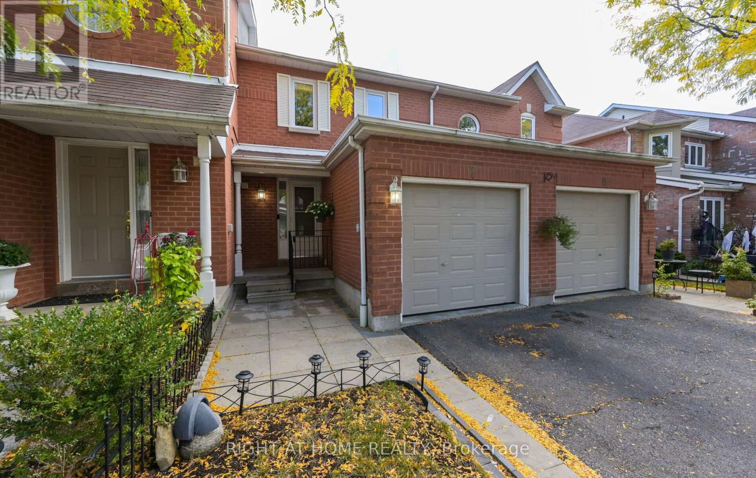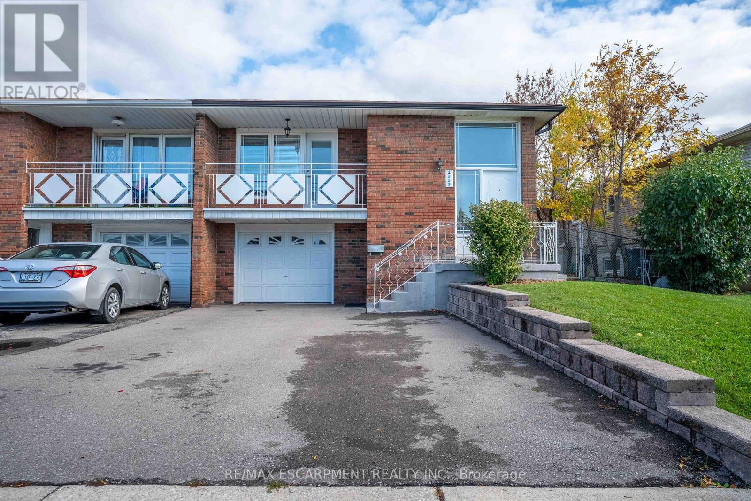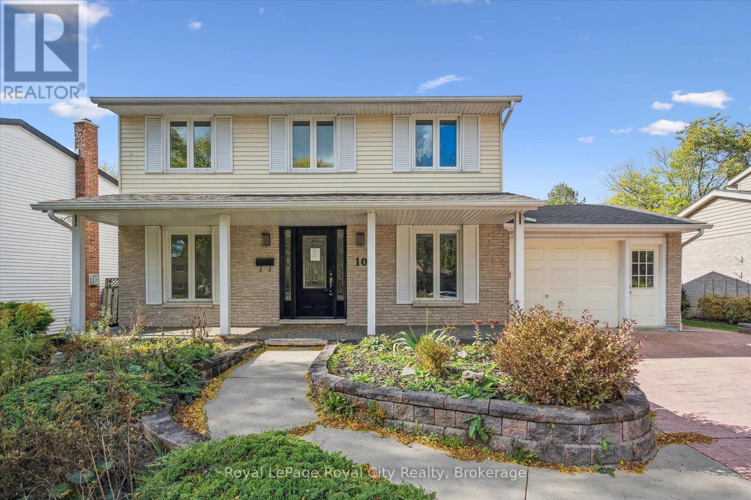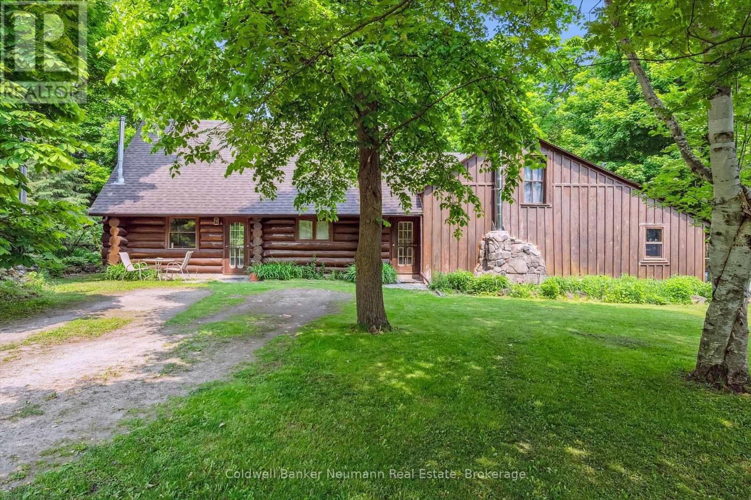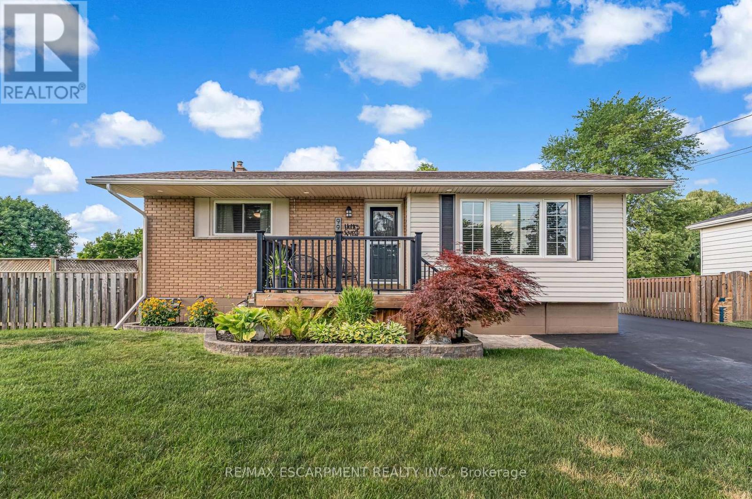
Highlights
Description
- Time on Housefulnew 5 days
- Property typeSingle family
- StyleBungalow
- Median school Score
- Mortgage payment
Welcome to 9924 Dickenson Rd W! This beautifully maintained bungalow sits on a spacious corner lot with over half an acre of space. This home is the perfect blend of rural charm and city convenience. The main level features three bedrooms and a full bathroom, while the full-sized finished basement includes a fourth bedroom, a second full bathroom, and oversized, partially above-grade windows that fill the space with natural light. With a separate entrance and in-law suite capability, the lower level offers excellent potential. A functional mudroom sits at the rear of the home, leading to a private backyard oasis featuring a stunning in-ground swimming pool (installed in 2020) with a waterfall fountain and intricate stonework. The property also includes a heated and insulated detached double-car garage, along with two driveways, one at the front and one at the side, accommodating numerous vehicles. This home showcases true pride of ownership and has been meticulously updated and cared for over the years, including renovations to the kitchen and bathroom, new flooring, fencing, furnace, A/C, electrical, roof, and more. Ideally situated just 15 minutes to the shops, restaurants, and several other amenities along Upper James, and 20 minutes to downtown Hamilton, this home offers the best of both worlds, ample space and a peaceful setting with close proximity to all city amenities. Don't miss out on this fantastic opportunity! (id:63267)
Home overview
- Cooling Central air conditioning
- Heat source Natural gas
- Heat type Forced air
- Has pool (y/n) Yes
- Sewer/ septic Septic system
- # total stories 1
- Fencing Fully fenced
- # parking spaces 16
- Has garage (y/n) Yes
- # full baths 2
- # total bathrooms 2.0
- # of above grade bedrooms 4
- Has fireplace (y/n) Yes
- Subdivision Rural glanbrook
- Lot desc Landscaped
- Lot size (acres) 0.0
- Listing # X12310674
- Property sub type Single family residence
- Status Active
- Utility 2.26m X 4.04m
Level: Basement - Family room 11.07m X 4.11m
Level: Basement - Bathroom Measurements not available
Level: Basement - Laundry 4.09m X 4.04m
Level: Basement - Bedroom 4.52m X 4.04m
Level: Basement - Bedroom 3.61m X 3.12m
Level: Main - Bedroom 2.54m X 3.12m
Level: Main - Living room 5.94m X 4.62m
Level: Main - Bathroom Measurements not available
Level: Main - Primary bedroom 4.29m X 3.4m
Level: Main - Mudroom 3.28m X 2.36m
Level: Main - Kitchen 4.72m X 3.2m
Level: Main
- Listing source url Https://www.realtor.ca/real-estate/28660647/9924-dickenson-road-hamilton-rural-glanbrook
- Listing type identifier Idx

$-2,920
/ Month




