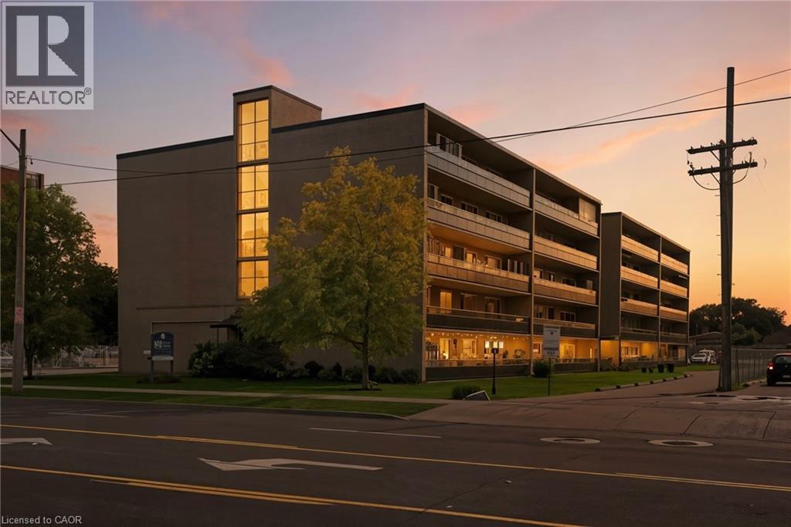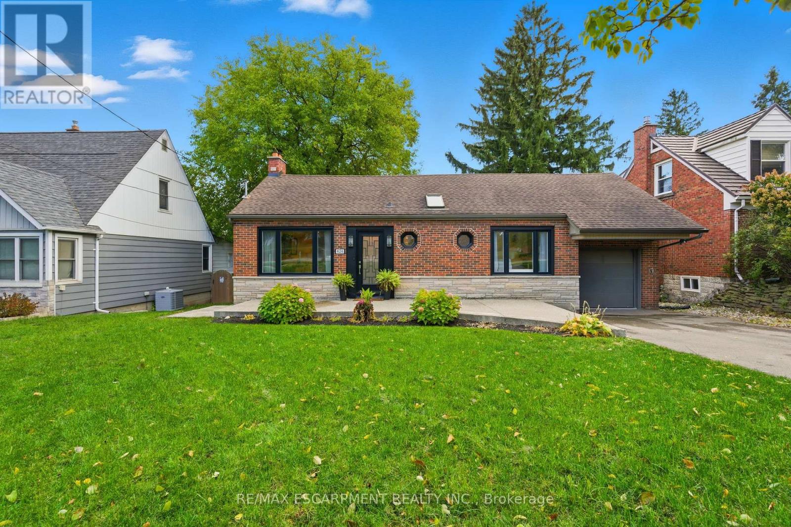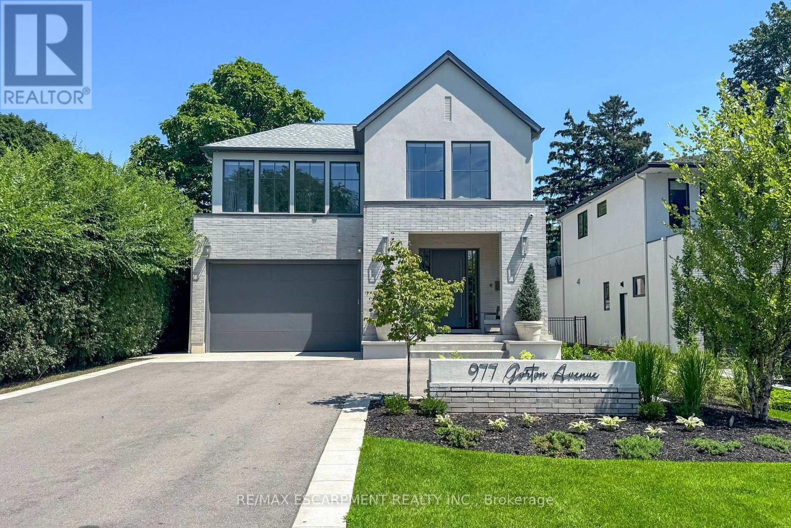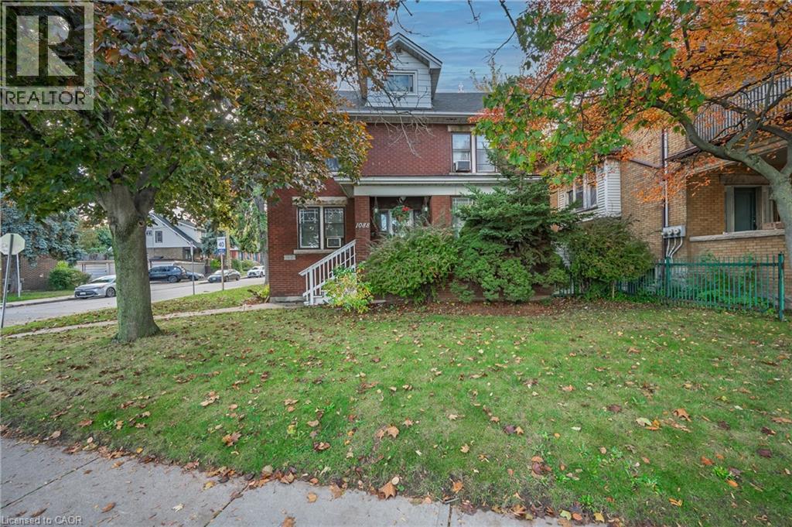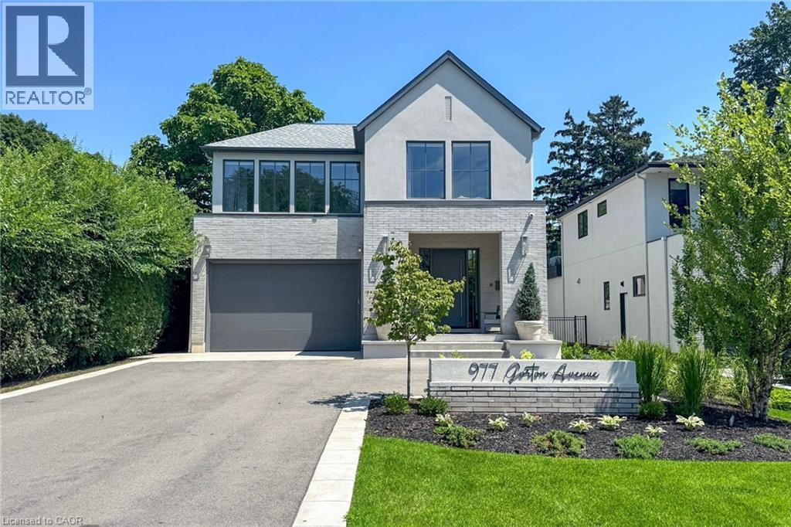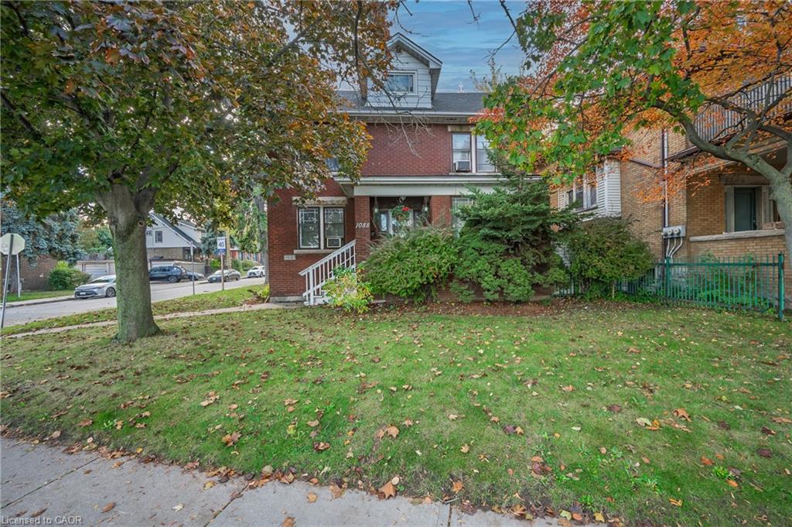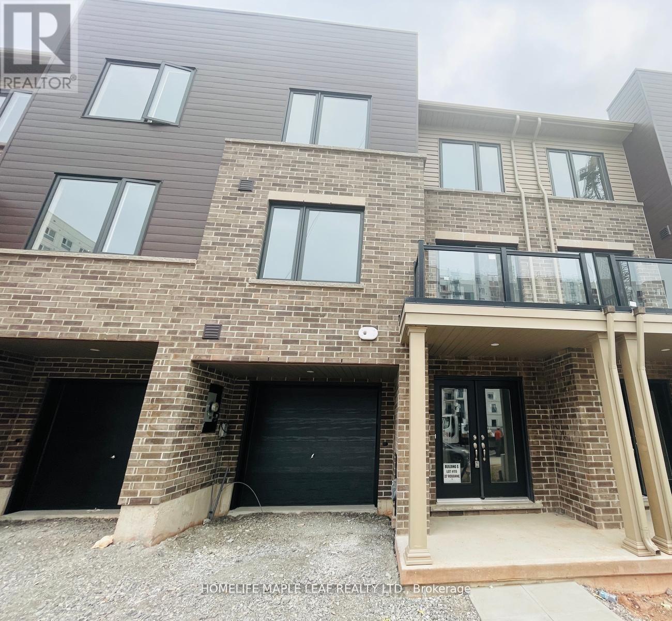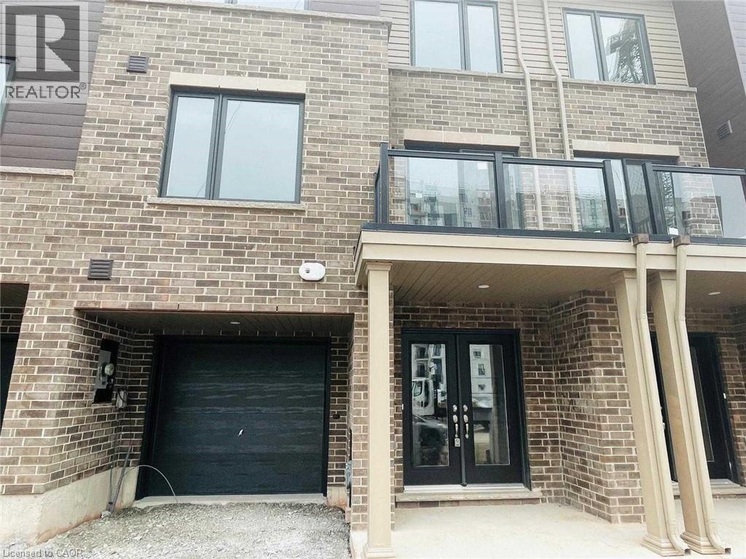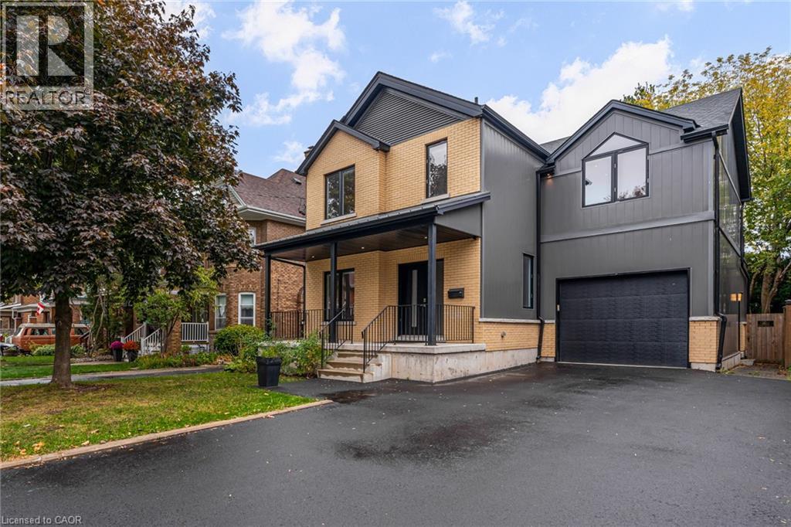- Houseful
- ON
- Hamilton
- Hamilton Beach
- 996 Beach Blvd
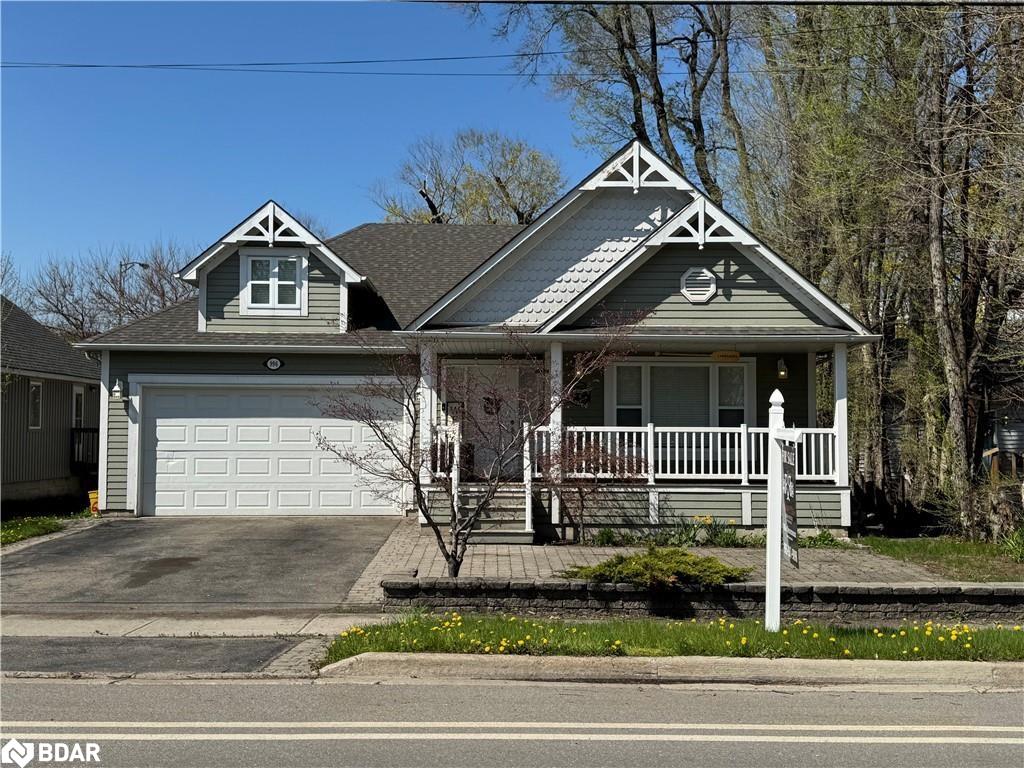
Highlights
Description
- Home value ($/Sqft)$545/Sqft
- Time on Houseful25 days
- Property typeResidential
- StyleBungalow
- Neighbourhood
- Median school Score
- Year built2003
- Garage spaces2
- Mortgage payment
Imagine waking up every day just steps from the tranquil shores of Lake Ontario, where the sound of the waves and the gentle breeze set the tone for your day. This custom-built bungalow in Hamiltons charming Beach area offers more than just a homeits a lifestyle. With a spacious open-concept design flooded with natural light, 3 bedrooms, and 2 full baths, including a master ensuite, the thoughtful layout is as practical as it is inviting. Enjoy the convenience of main-floor laundry and the comfort of an insulated double garage. Start your mornings with coffee or tea on the covered front porch, then spend afternoons and evenings on your rear covered porch, surrounded by beautifully landscaped views while watching the sunsetthe perfect space to entertain family and friends. The full-size unfinished basement offers a vast amount of space, making it ideal for storage or as a play area for kids. Whether youre walking or biking the Waterfront Trail, relaxing by the beach, or reveling in the peaceful surroundings, this home is your gateway to lakeside living at its finest. Come experience the lifestyle for yourself!
Home overview
- Cooling Central air
- Heat type Forced air, natural gas
- Pets allowed (y/n) No
- Sewer/ septic Sewer (municipal)
- Construction materials Wood siding
- Foundation Poured concrete
- Roof Asphalt shing
- # garage spaces 2
- # parking spaces 4
- Has garage (y/n) Yes
- Parking desc Attached garage, garage door opener, asphalt
- # full baths 2
- # total bathrooms 2.0
- # of above grade bedrooms 3
- # of rooms 9
- Appliances Dishwasher, dryer, refrigerator, stove, washer
- Has fireplace (y/n) Yes
- Laundry information In-suite
- County Hamilton
- Area 23 - hamilton east
- Water body type Lake/pond
- Water source Municipal
- Zoning description C/s-1436a
- Elementary school Hillcrest, st david
- High school Sir winston churchill, bishop ryan
- Lot desc Urban, irregular lot, arts centre, beach, highway access, hospital, marina, park, playground nearby, public transit
- Lot dimensions 54 x 138.16
- Water features Lake/pond
- Approx lot size (range) 0 - 0.5
- Basement information Full, unfinished, sump pump
- Building size 1830
- Mls® # 40773885
- Property sub type Single family residence
- Status Active
- Tax year 2025
- Bonus room Basement
Level: Basement - Kitchen Main: 7.569m X 3.353m
Level: Main - Bathroom Main
Level: Main - Bedroom Main: 4.013m X 3.099m
Level: Main - Primary bedroom Main: 4.623m X 4.166m
Level: Main - Living room / dining room Main: 7.315m X 4.369m
Level: Main - Bedroom Main: 3.353m X 3.302m
Level: Main - Bathroom Main
Level: Main - Laundry Main
Level: Main
- Listing type identifier Idx

$-2,661
/ Month



