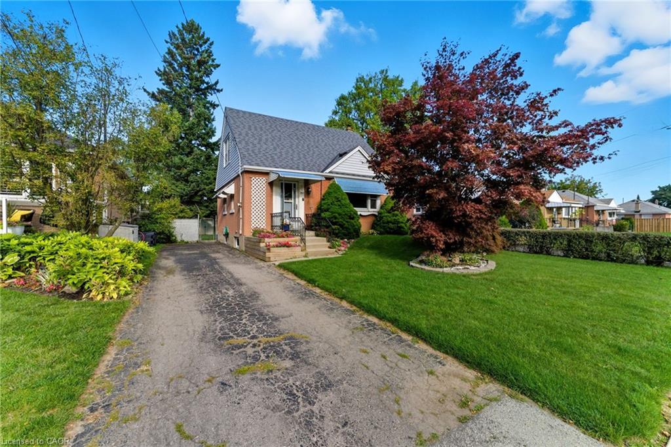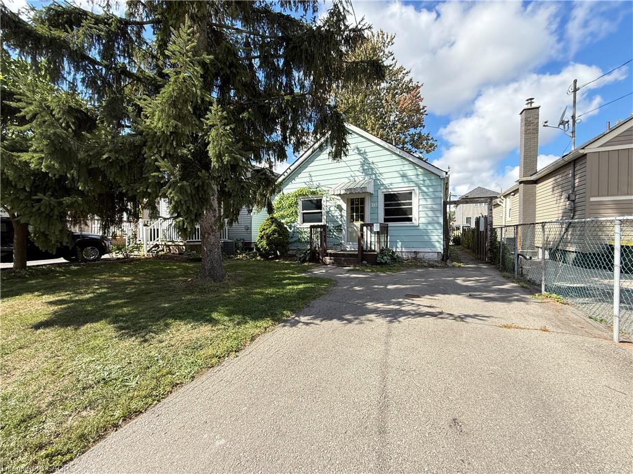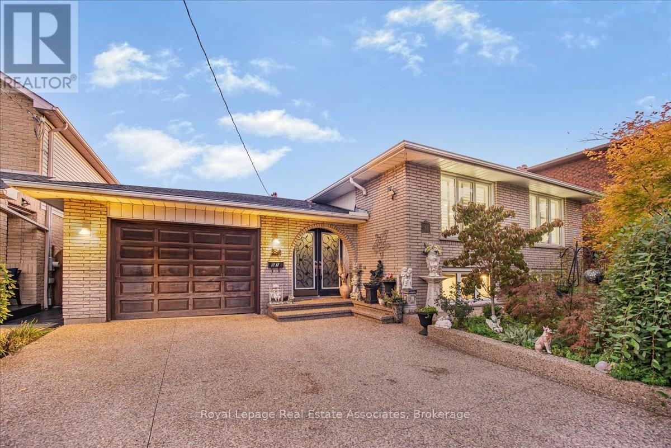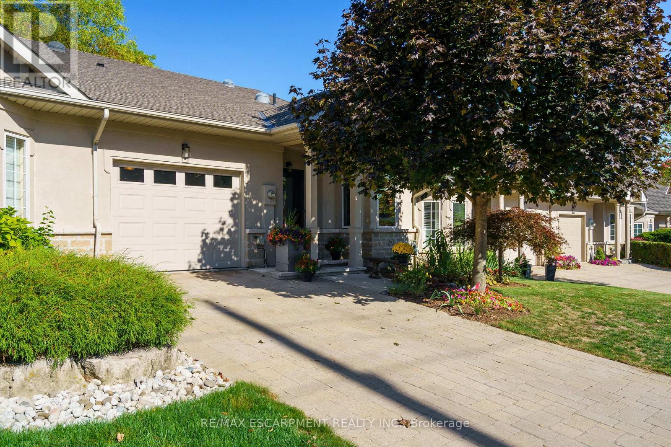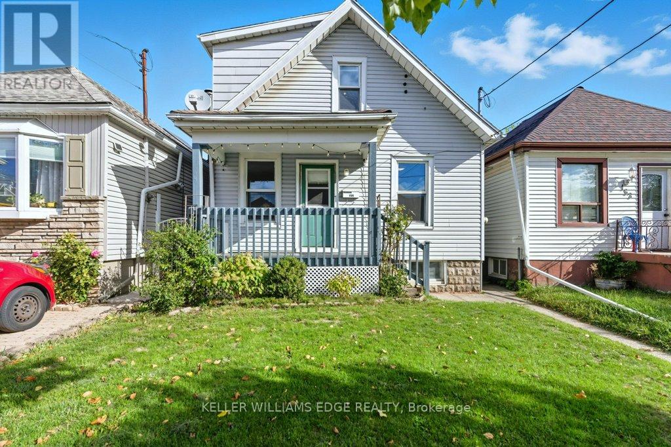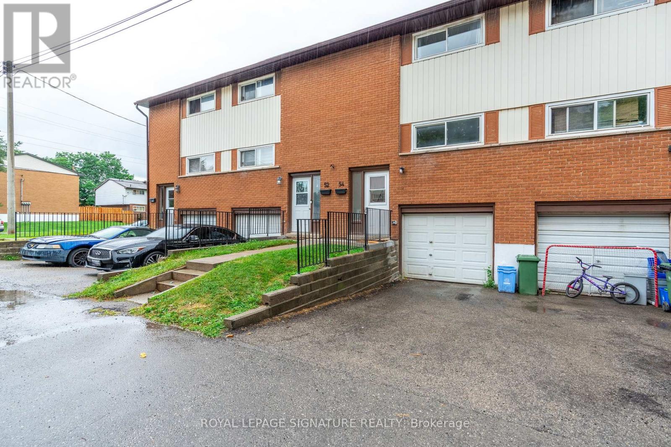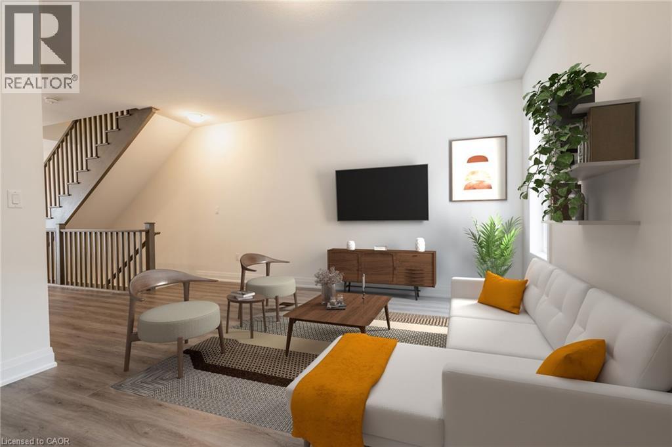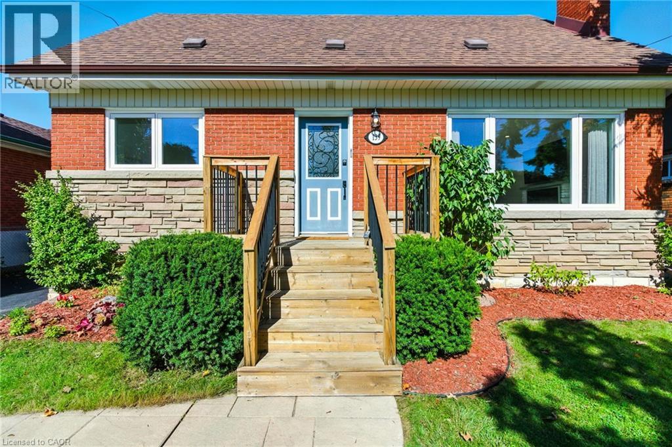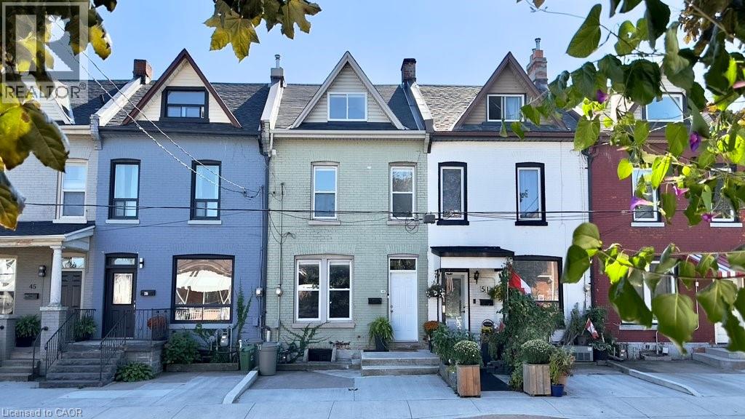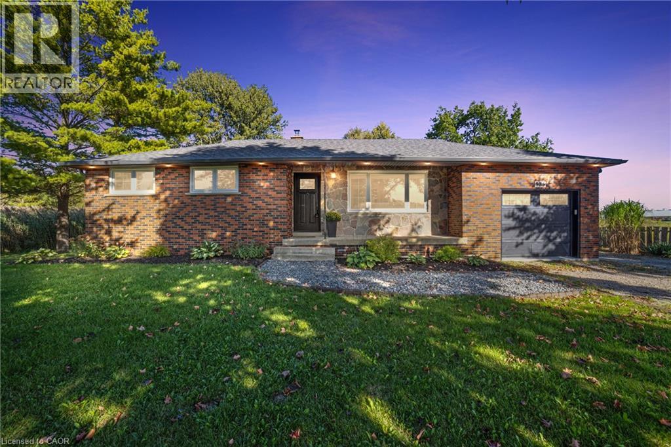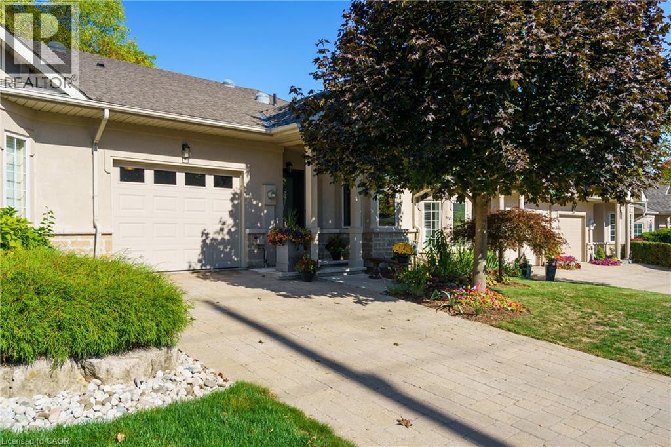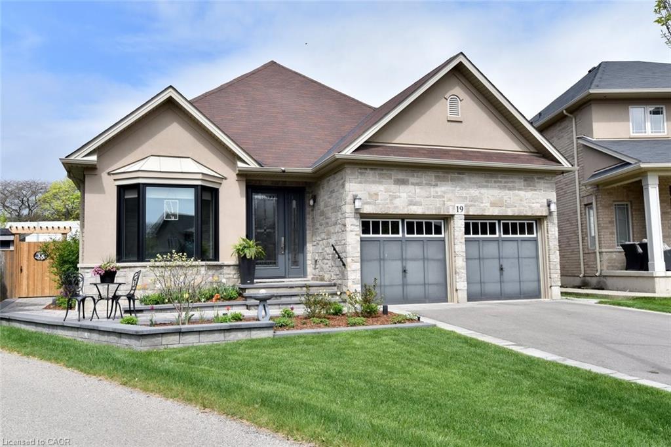
Highlights
Description
- Home value ($/Sqft)$567/Sqft
- Time on Housefulnew 2 hours
- Property typeResidential
- StyleBungalow
- Neighbourhood
- Median school Score
- Lot size9,453 Sqft
- Year built2013
- Garage spaces2
- Mortgage payment
Don't miss this luxuriously updated home with 2,763 SF of finished living space. It has been completely renovated from top to bottom over the last 3 years with impeccable taste and high end finishes. As you enter into the open concept space you will instantly be aware of the quality and care that was taken to redesign this stunning home. From the spacious gourmet kitchen with every amenity to the dramatic great room with a vaulted ceiling, stunning gas fireplace surrounded by a floor to ceiling Italian blue marble surround. The main floor also features a functional home office with plenty of built in cabinetry, the primary bedroom with walk in closet and 5 piece ensuite bath, a second bedroom and 3 piece bathroom. The basement level is completely finished with a large recreation room, 2 bedrooms (one currently used as a work out space)and another gorgeous 3 piece bath. But the best is saved for last. The backyard has been crafted into a peaceful oasis for humans and wildlife alike. Entertain family and guests under the built in portico complete with a lovely outdoor kitchen and plenty of seating space, take a dip in the heated, salt water pool or just sit back and enjoy watching the many species of birds, butterflies & dragonflies that visit daily. This property has been designated as a wildlife friendly habitat by the Canadian Wildlife Federation. This property is situated on a quiet court, seemingly away from it all yet close to all amenities that the Meadowlands has to offer. A full list of Upgrades can be found in the listing supplements.
Home overview
- Cooling Central air
- Heat type Forced air, natural gas
- Pets allowed (y/n) No
- Sewer/ septic Sewer (municipal)
- Construction materials Brick, stone, stucco
- Foundation Concrete perimeter
- Roof Asphalt shing
- Exterior features Built-in barbecue, landscape lighting, landscaped, lawn sprinkler system, lighting, privacy
- Fencing Full
- Other structures Gazebo, shed(s)
- # garage spaces 2
- # parking spaces 4
- Has garage (y/n) Yes
- Parking desc Attached garage, garage door opener, asphalt, inside entry
- # full baths 3
- # total bathrooms 3.0
- # of above grade bedrooms 4
- # of below grade bedrooms 2
- # of rooms 12
- Appliances Range, water heater, built-in microwave, dishwasher, dryer, freezer, gas oven/range, range hood, refrigerator, stove, washer, wine cooler
- Has fireplace (y/n) Yes
- Laundry information In basement
- Interior features Auto garage door remote(s), built-in appliances, ceiling fan(s), solar tube(s), water meter
- County Hamilton
- Area 42 - ancaster
- Water source Municipal-metered
- Zoning description R
- Directions Hbwellsal
- Elementary school Immaculate conception/ ancaster meadows
- High school Bishop tonnos/ ancaster high
- Lot desc Urban, pie shaped lot, airport, cul-de-sac, near golf course, hospital, library, park, place of worship, public transit, school bus route, schools, shopping nearby
- Lot dimensions 31.36 x 177.64
- Approx lot size (range) 0 - 0.5
- Lot size (acres) 0.22
- Basement information Full, finished, sump pump
- Building size 2733
- Mls® # 40775961
- Property sub type Single family residence
- Status Active
- Virtual tour
- Tax year 2025
- Recreational room Basement
Level: Basement - Laundry Basement
Level: Basement - Bathroom Basement
Level: Basement - Bedroom Basement
Level: Basement - Bedroom Basement
Level: Basement - Main
Level: Main - Bathroom Main
Level: Main - Eat in kitchen Main
Level: Main - Primary bedroom Main
Level: Main - Bedroom Main
Level: Main - Living room Main
Level: Main - Office Main
Level: Main
- Listing type identifier Idx

$-4,133
/ Month

