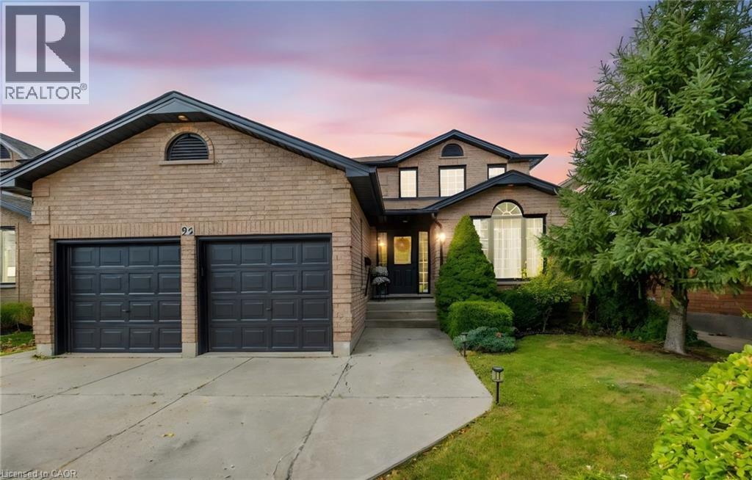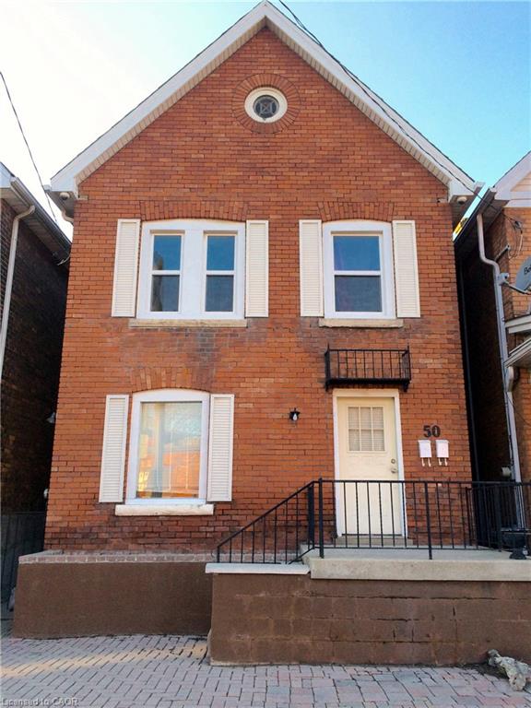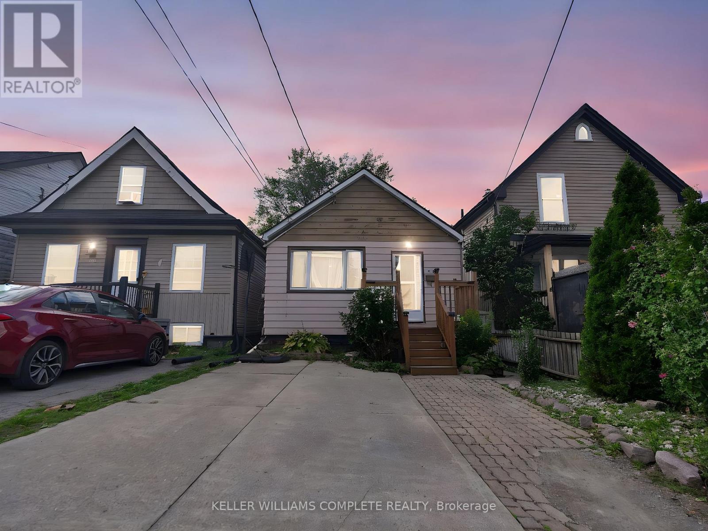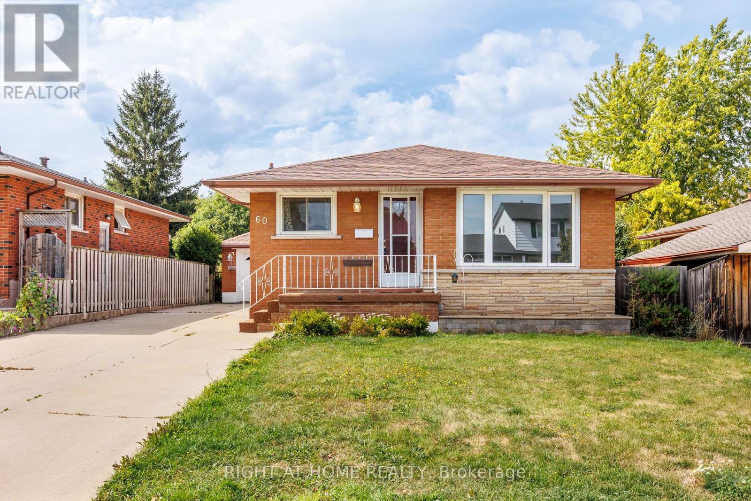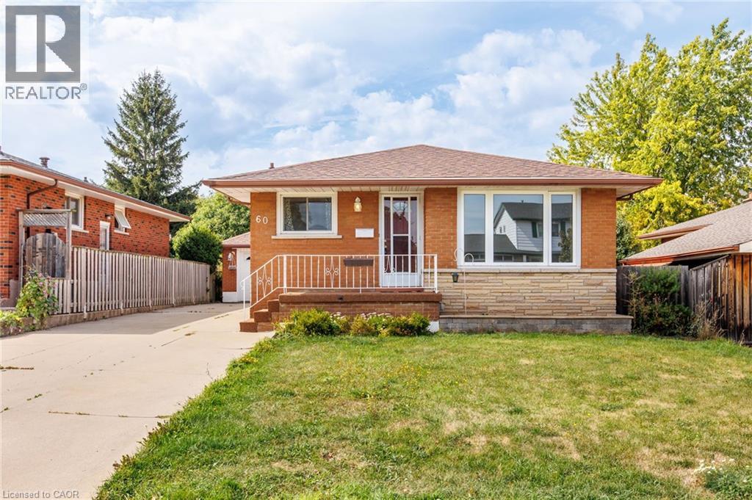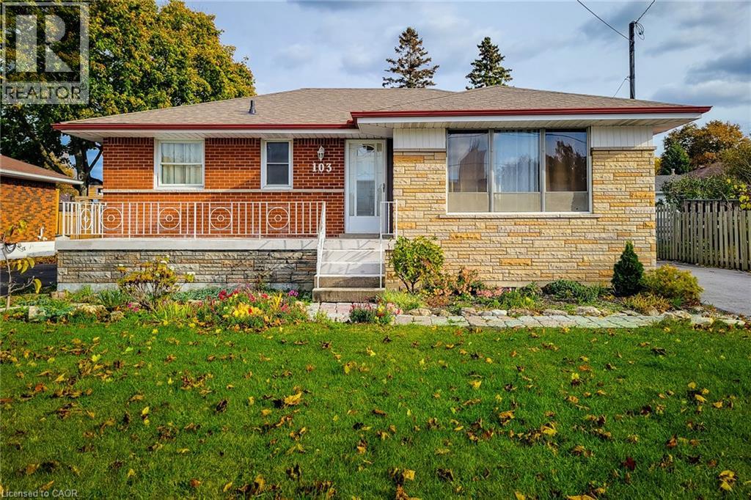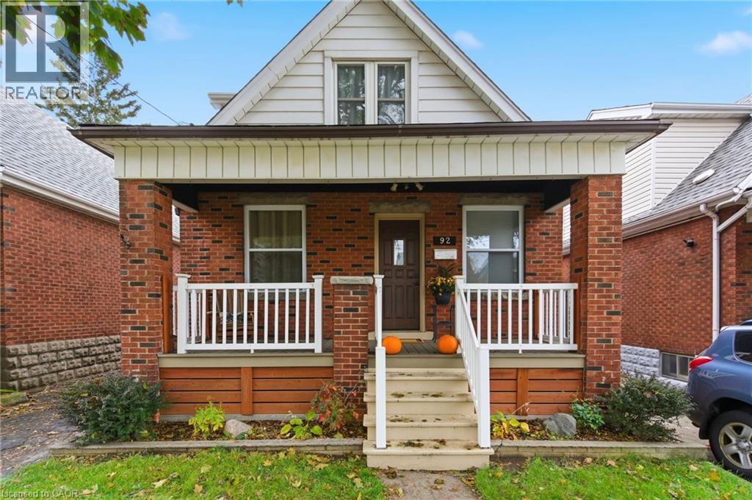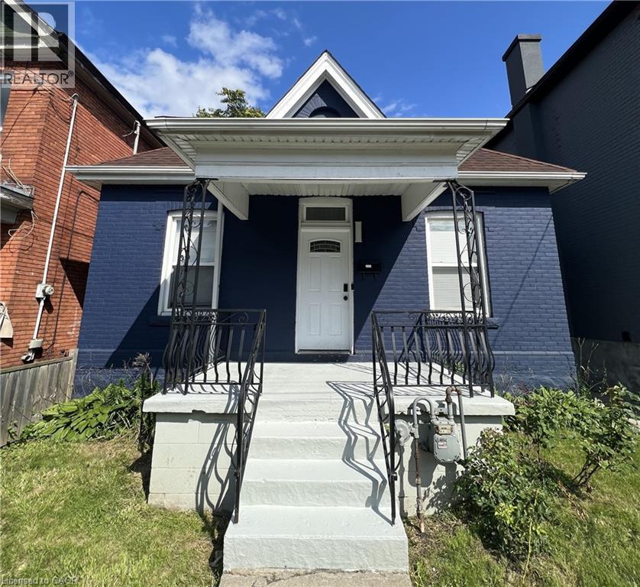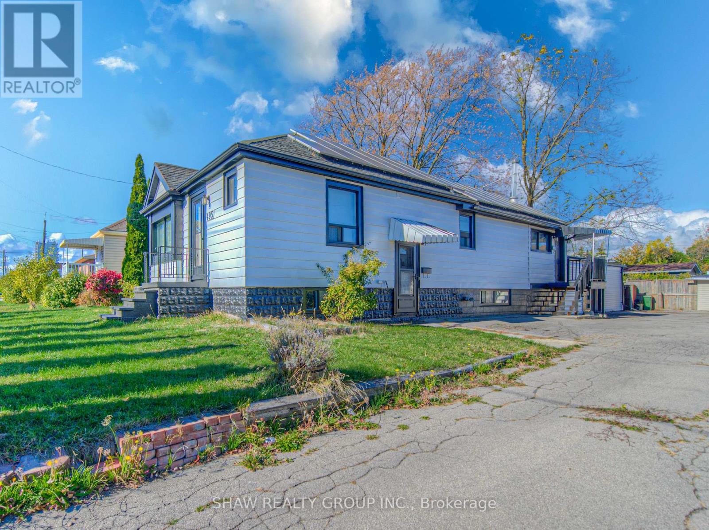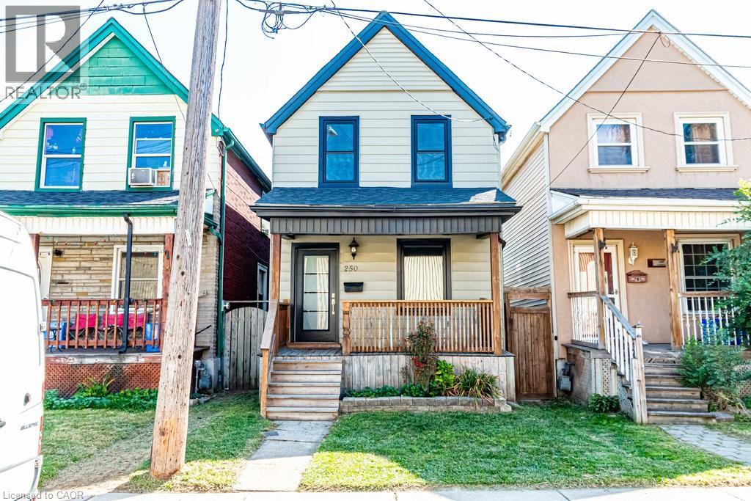- Houseful
- ON
- Hamilton
- McQuesten East
- 495 Melvin Ave

Highlights
Description
- Home value ($/Sqft)$405/Sqft
- Time on Housefulnew 5 hours
- Property typeSingle family
- StyleBungalow
- Neighbourhood
- Median school Score
- Year built1947
- Mortgage payment
Welcome to this charming East Hamilton home, perfectly situated in a quiet, family-friendly neighbourhood. Here are the top 5 reasons why you'll love this home. 1. BRIGHT AND SPACIOUS MAIN FLOOR - Open-concept living and dining areas, office nook, large kitchen with island, and main-floor laundry. 2. VERSATILE LOWER LEVEL WITH WALK-UP - Separate entrance, large windows bringing in natural light, full eat-in kitchen, bathroom/laundry combo, and an oversized bedroom. This setup is ideal for in-law living, guests, or additional rental income. 3. PLENTY OF PARKING - With a garage and a long driveway, you'll never have to worry about reshuffling the cars when headed to work. Plus, convenient two-way driveway access makes coming and going a breeze. 4. THOUGHTFUL UPGRADES - Recent plumbing (2024) and electrical improvements, including an updated breaker panel and new furnace/hot water heater (2024), giving you peace of mind for years to come.5. PERFECT LOCATION - Situated on a quiet street just steps to schools, parks, churches, hiking trails, and minutes to shopping, the Red Hill Valley Pkwy, and the QEW. Convenience and nature right at your doorstep. Don’t miss your chance to make this beautifully versatile and well-kept home yours (id:63267)
Home overview
- Cooling Central air conditioning
- Heat type Forced air
- Sewer/ septic Municipal sewage system
- # total stories 1
- # parking spaces 9
- Has garage (y/n) Yes
- # full baths 2
- # total bathrooms 2.0
- # of above grade bedrooms 3
- Community features Quiet area
- Subdivision 233 - mcquesten
- Directions 1941951
- Lot size (acres) 0.0
- Building size 1231
- Listing # 40784626
- Property sub type Single family residence
- Status Active
- Utility 3.302m X 3.912m
Level: Basement - Kitchen 3.023m X 4.089m
Level: Basement - Recreational room 6.35m X 4.013m
Level: Basement - Bathroom (# of pieces - 3) 2.997m X 3.251m
Level: Basement - Bedroom 6.299m X 3.404m
Level: Basement - Bedroom 3.277m X 3.785m
Level: Main - Dining room 4.445m X 2.235m
Level: Main - Bathroom (# of pieces - 4) 2.108m X 3.353m
Level: Main - Bedroom 3.277m X 3.048m
Level: Main - Sunroom 2.616m X 7.061m
Level: Main - Living room 6.706m X 5.436m
Level: Main - Kitchen 3.378m X 3.607m
Level: Main
- Listing source url Https://www.realtor.ca/real-estate/29059446/495-melvin-avenue-hamilton
- Listing type identifier Idx

$-1,331
/ Month

