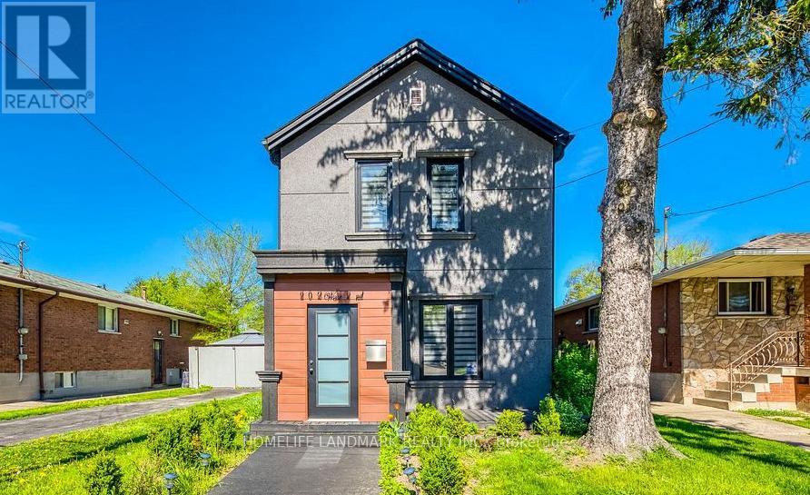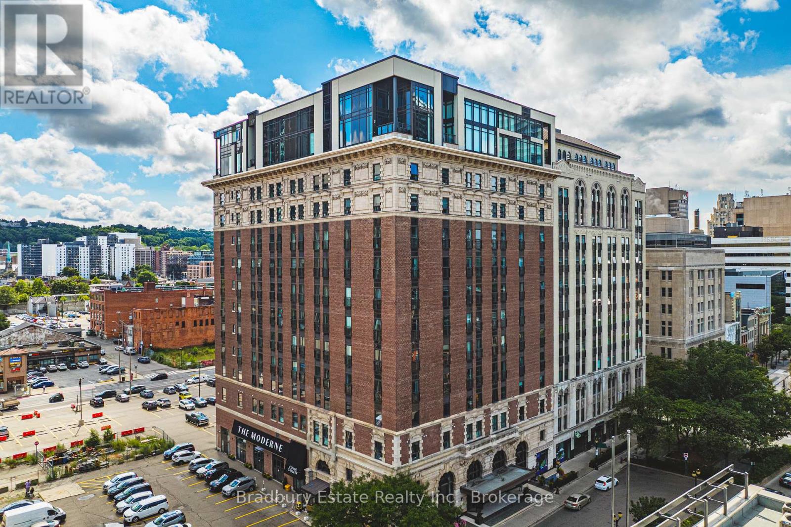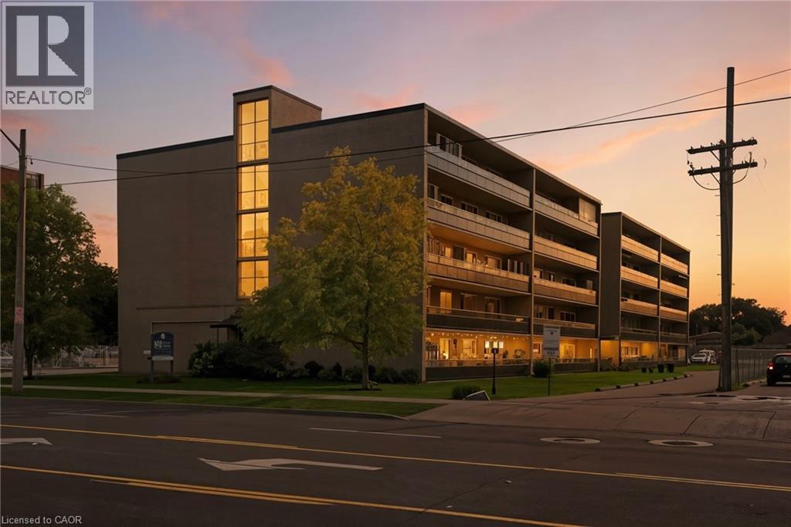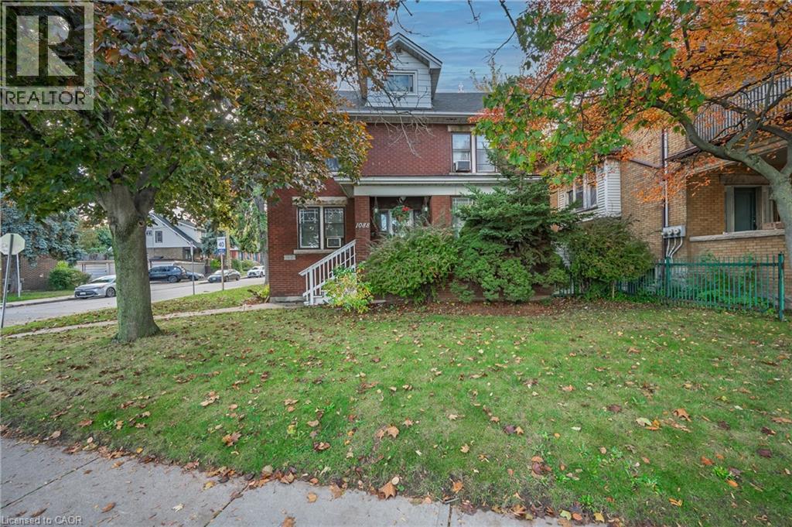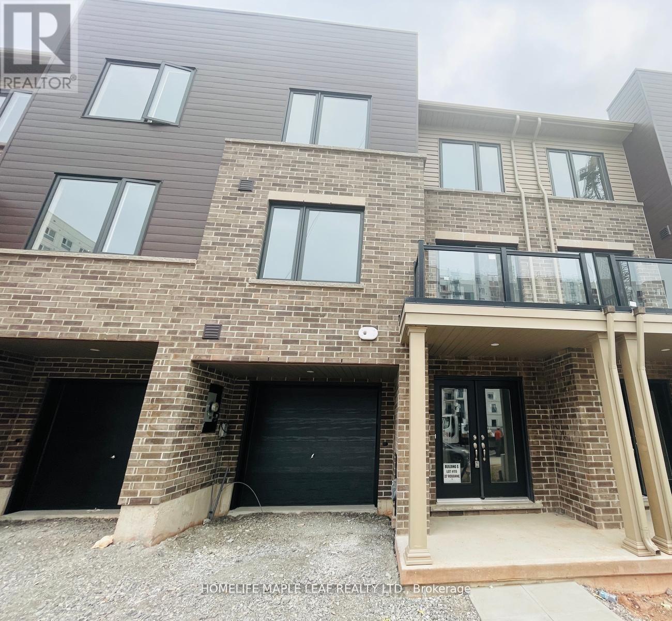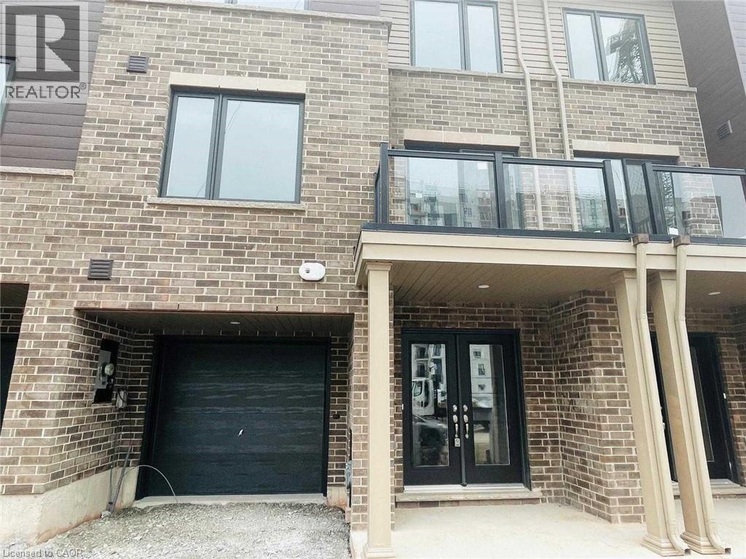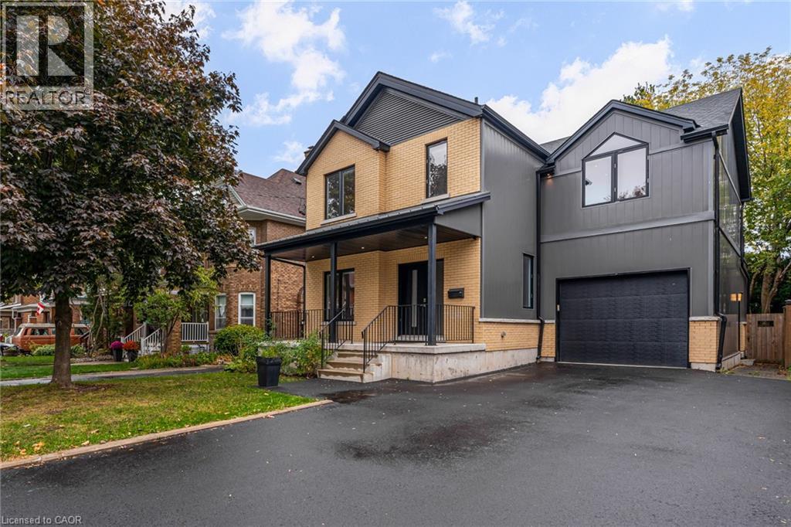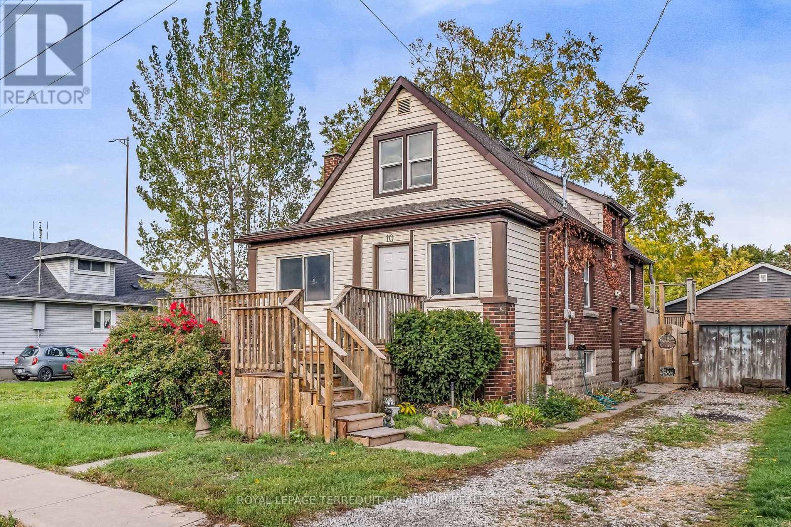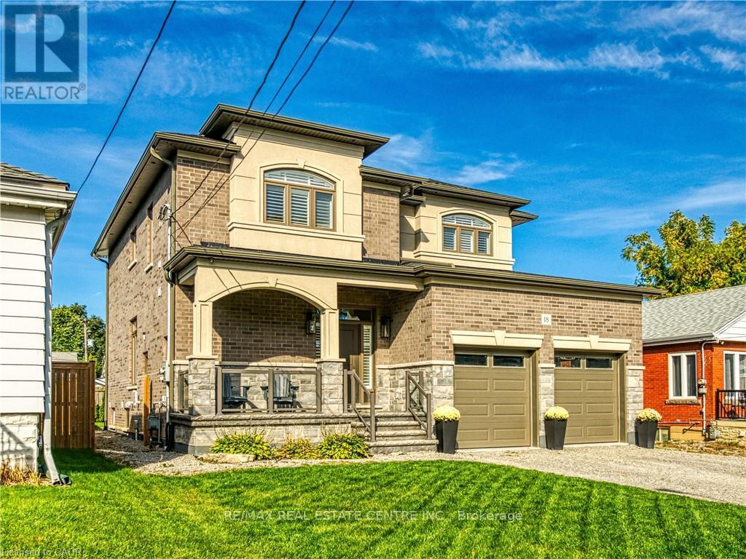- Houseful
- ON
- Hamilton
- Crown Point East
- 136 Robins Ave
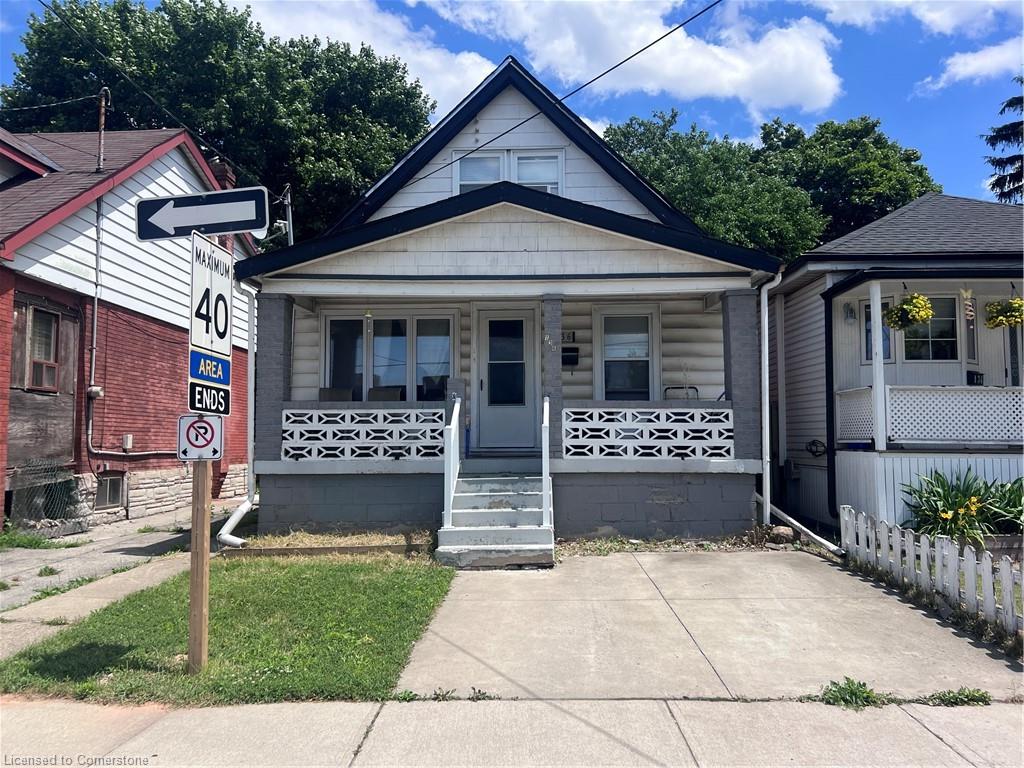
136 Robins Ave
136 Robins Ave
Highlights
Description
- Home value ($/Sqft)$317/Sqft
- Time on Houseful97 days
- Property typeResidential
- Style1.5 storey
- Neighbourhood
- Median school Score
- Lot size2,249 Sqft
- Mortgage payment
Welcome to 136 Robins Avenue, a thoughtfully renovated detached home nestled in the heart of Hamilton’s Crown Point East neighbourhood. This updated beauty seamlessly blends timeless charm with modern convenience — perfect for first-time buyers, downsizers, or investors seeking a flexible live-work space. Inside, the main floor features a bright, functional layout, offering a generous living room, a spacious dining area, and an oversized eat-in kitchen ideal for hosting or enjoying weeknight dinners. A main-floor bedroom and full 4-piece bathroom with laundry add comfort and convenience. Upstairs, the second level has been transformed into a stunning loft-style primary bedroom, but could easily be converted back into two bedrooms if desired. The finished basement adds even more value with a cozy rec room, second kitchen, laundry room, and full 3-piece bath — ideal for extended family, guests, or future income potential. The home sits on a 25 x 90 ft lot, complete with a private driveway and fenced backyard, and features a powered shed for additional storage or workspace. Zoned C5 mixed-use, this property offers rare flexibility for residential and small commercial uses — a great option for home-based businesses, studios, or future redevelopment. Located just steps to Ottawa Street’s vibrant shops and restaurants, Gage Park, Tim Hortons Field, and Centre Mall. Great schools nearby and easy access to HSR transit routes and Hamilton GO make commuting a breeze. This is your chance to own a move-in ready home in one of Hamilton’s most exciting and walkable neighbourhoods. Book your private showing today!
Home overview
- Cooling Central air
- Heat type Forced air
- Pets allowed (y/n) No
- Sewer/ septic Sewer (municipal)
- Construction materials Aluminum siding, vinyl siding
- Roof Asphalt shing
- Other structures Shed(s)
- # parking spaces 1
- # full baths 2
- # total bathrooms 2.0
- # of above grade bedrooms 2
- # of rooms 10
- Appliances Built-in microwave, dryer, refrigerator, stove, washer
- Has fireplace (y/n) Yes
- Interior features Other
- County Hamilton
- Area 20 - hamilton centre
- Water source Municipal-metered
- Zoning description C5, d
- Lot desc Urban, highway access, library, public transit, rec./community centre, schools, shopping nearby
- Lot dimensions 25 x 90
- Approx lot size (range) 0 - 0.5
- Lot size (acres) 2249.66
- Basement information Full, partially finished
- Building size 1701
- Mls® # 40751055
- Property sub type Single family residence
- Status Active
- Tax year 2025
- Bedroom Second
Level: 2nd - Bathroom Basement
Level: Basement - Recreational room Basement
Level: Basement - Kitchen Basement
Level: Basement - Dining room Main
Level: Main - Kitchen Main
Level: Main - Bedroom Main
Level: Main - Living room Main
Level: Main - Dining room Main
Level: Main - Bathroom Main
Level: Main
- Listing type identifier Idx

$-1,440
/ Month

