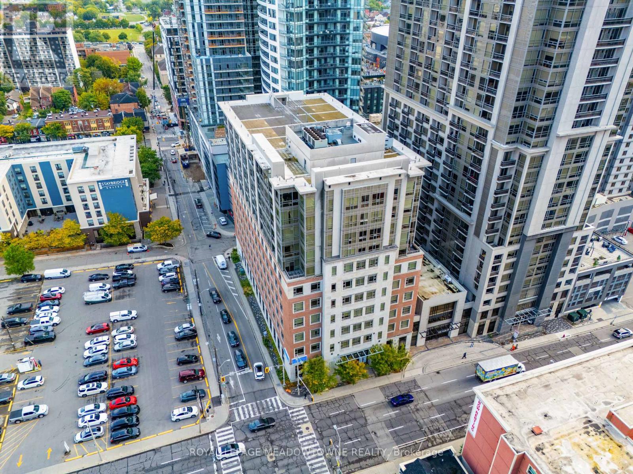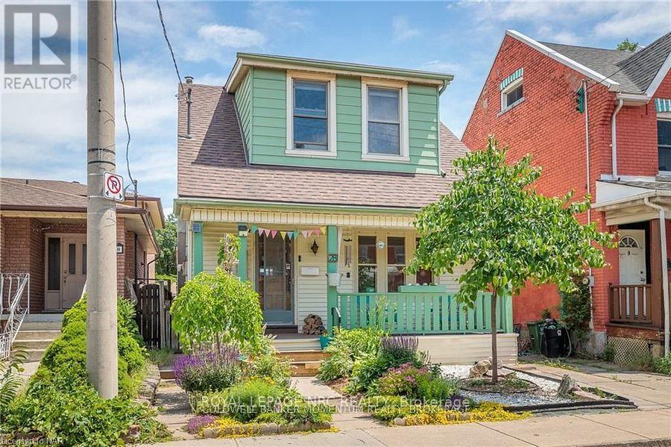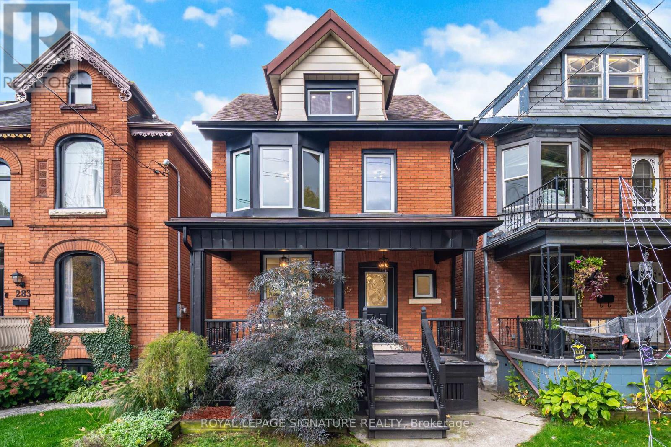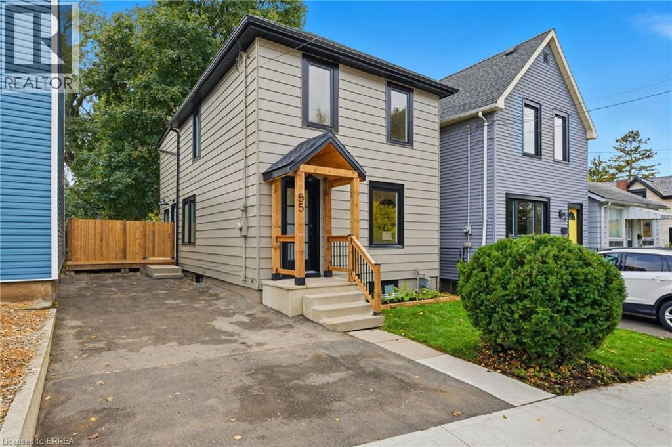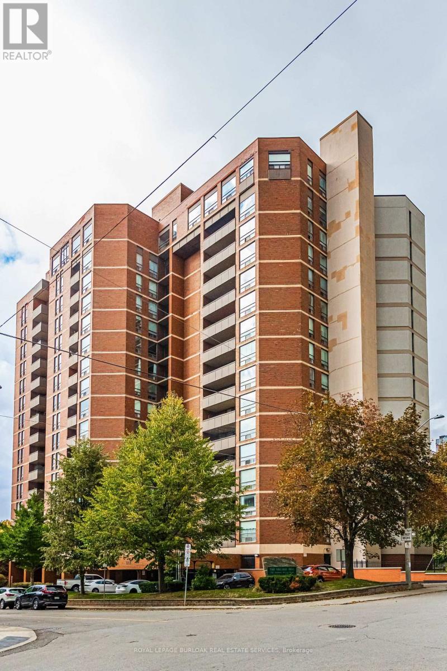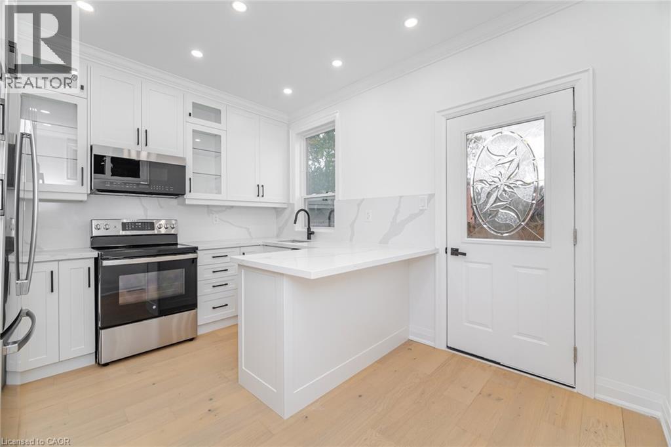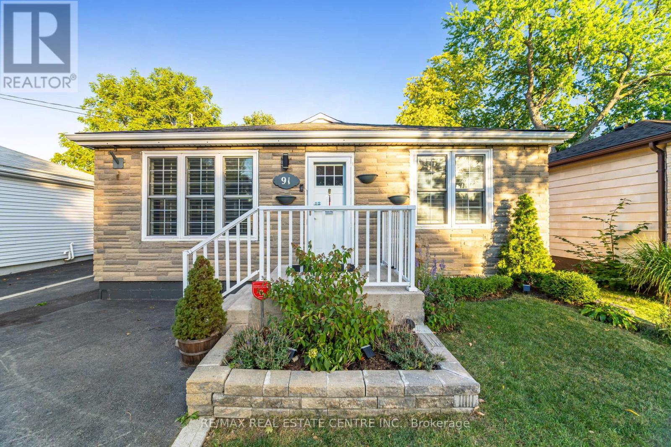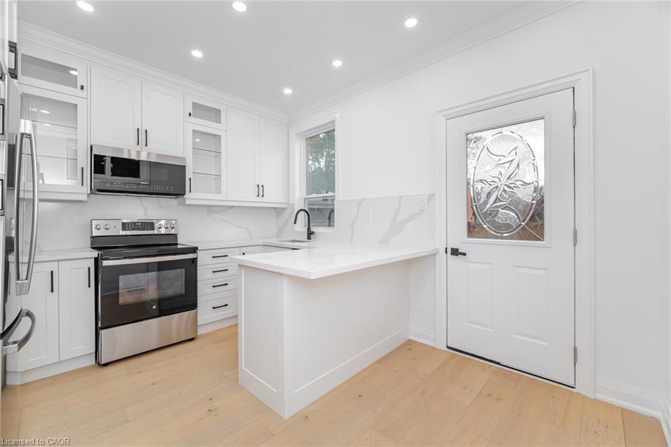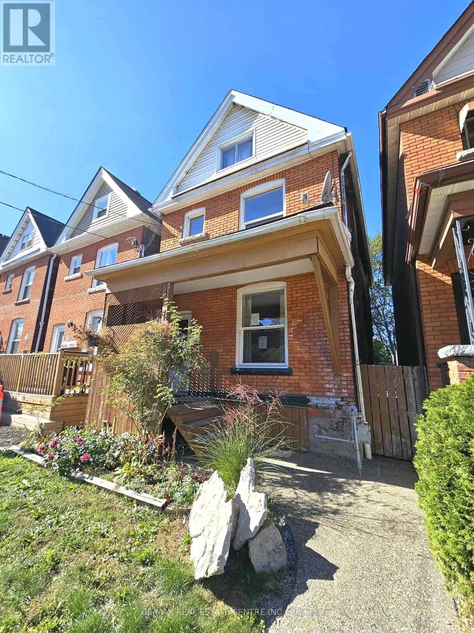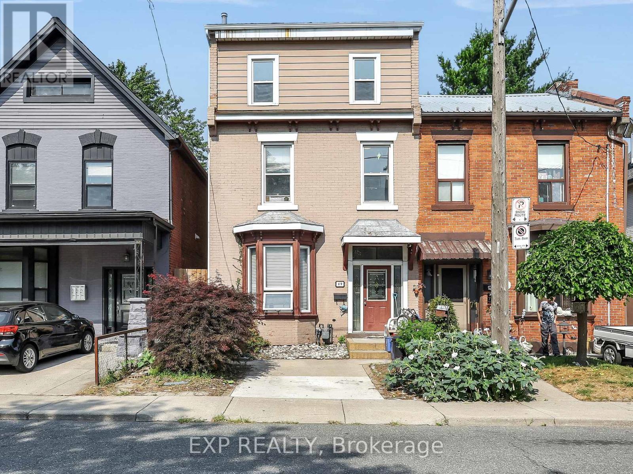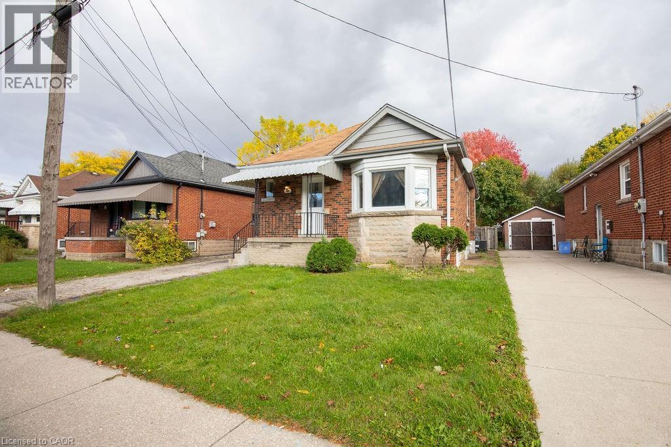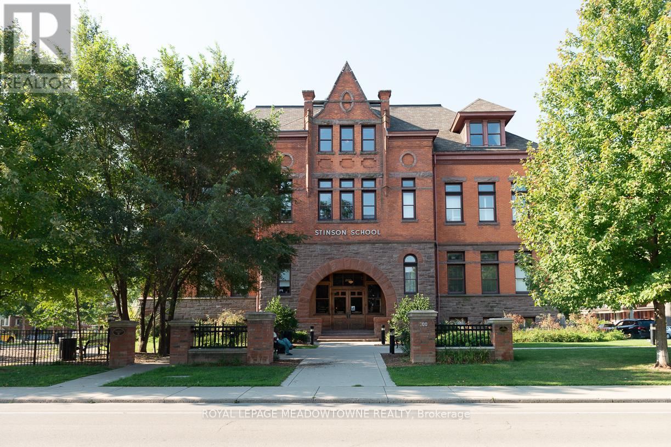
Highlights
Description
- Time on Houseful65 days
- Property typeSingle family
- Neighbourhood
- Median school Score
- Mortgage payment
Wonderful loft space with so much exposed brick. This 3 level apartment is deceptive. It's1141 sq feet of space with one level for the living room, one for the kitchen/Breakfast area and an open bedroom in the lower level. Walls on all three floors have beautifully coloured deep hued brick. You have 15 foot ceilings over the living and kitchen levels. There's a spacious 2 pc bath next to the living room and an amazing nook/office/den overlooking the kitchen. A fully functioning kitchen with island, granite countertops and a unique concrete and ceramic tile mixed floor. The Breakfast nook has a walkout to the balcony, and best of all, the balcony has steps down to the parking. So easy to bring in your groceries through your own rear door. The lower level is the bedroom with 2 nooks for storage, makeup tables, and a huge utility/walk in closet and laundry room. It amounts to amazing storage. This apartment has it all. A must see. (id:63267)
Home overview
- Cooling Central air conditioning
- Heat source Natural gas
- Heat type Forced air
- # parking spaces 1
- # full baths 1
- # half baths 1
- # total bathrooms 2.0
- # of above grade bedrooms 1
- Flooring Hardwood, ceramic, concrete, laminate
- Community features Pets allowed with restrictions
- Subdivision Stinson
- Lot size (acres) 0.0
- Listing # X12355598
- Property sub type Single family residence
- Status Active
- Primary bedroom 3.65m X 3.35m
Level: Lower - Utility 4m X 3.5m
Level: Lower - Kitchen 4m X 3.85m
Level: Main - Eating area 4m X 3.85m
Level: Main - Living room 4.55m X 4m
Level: Upper - Den 2.85m X 1.35m
Level: Upper
- Listing source url Https://www.realtor.ca/real-estate/28757638/213-200-stinson-street-hamilton-stinson-stinson
- Listing type identifier Idx

$-847
/ Month

