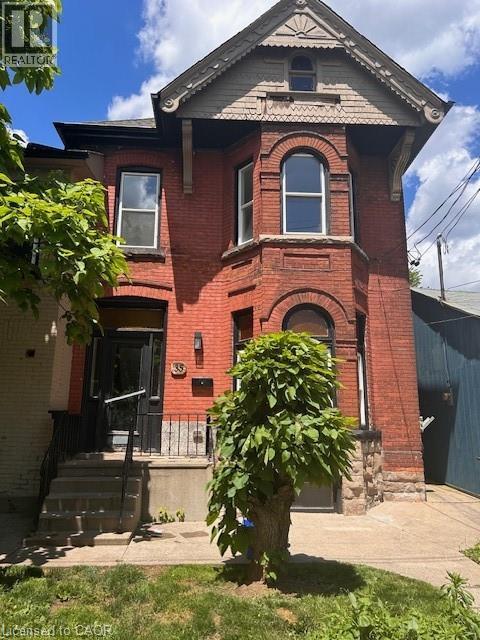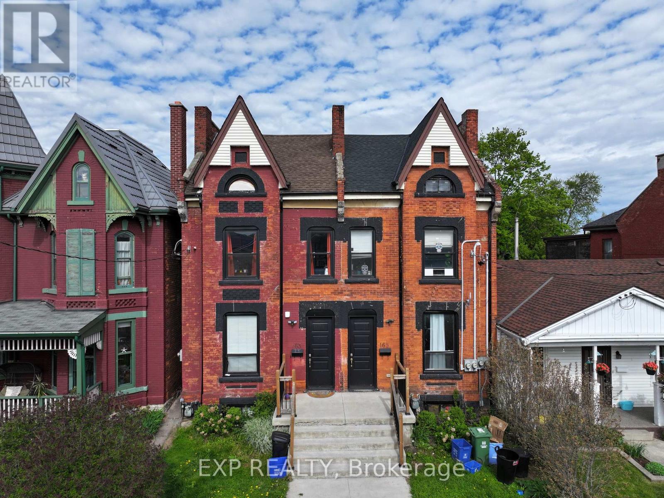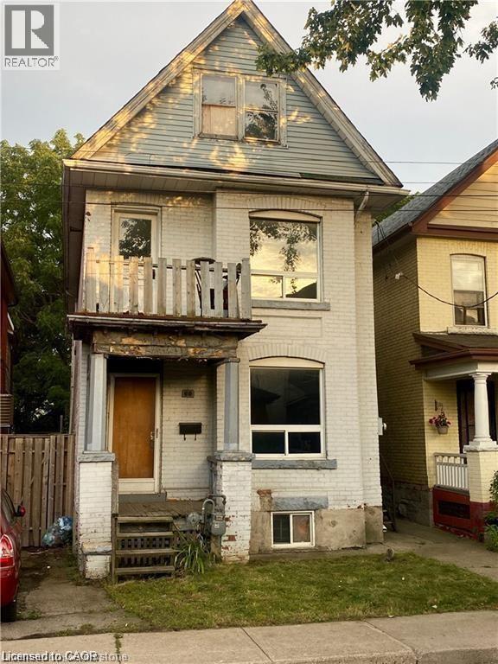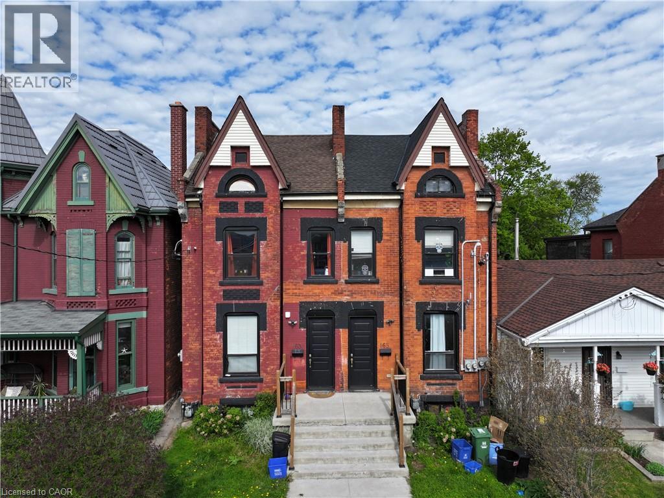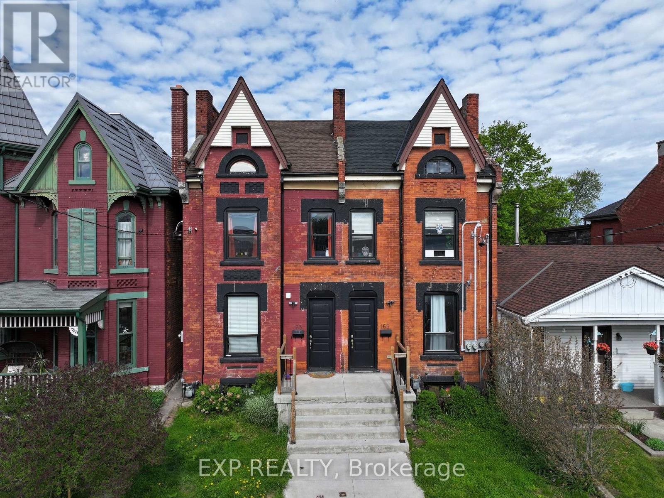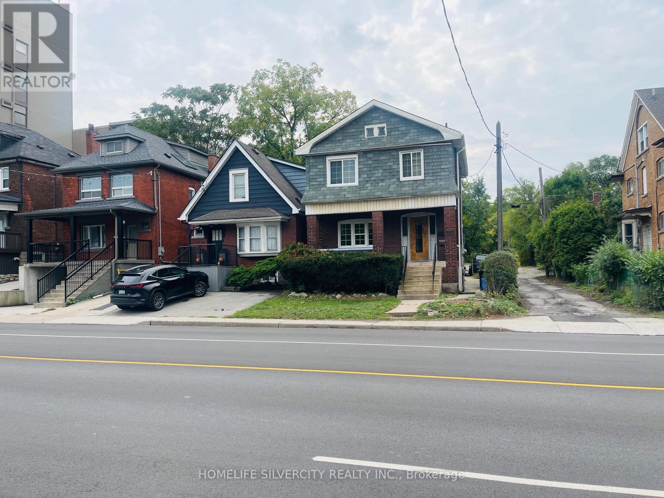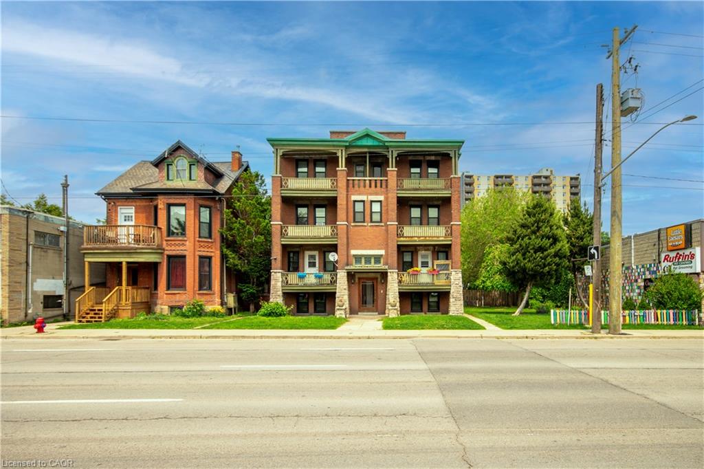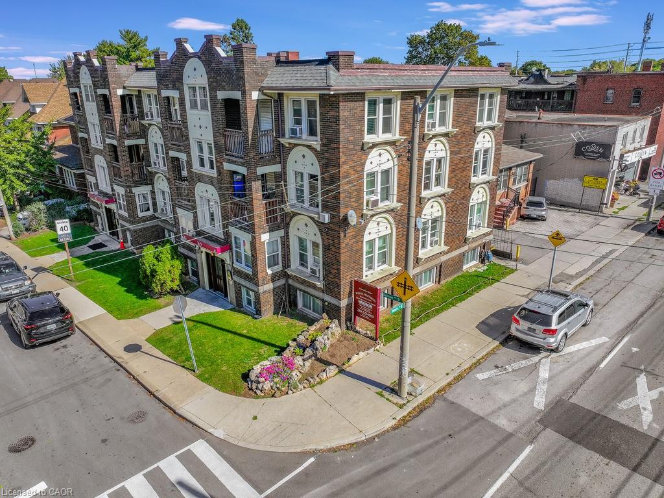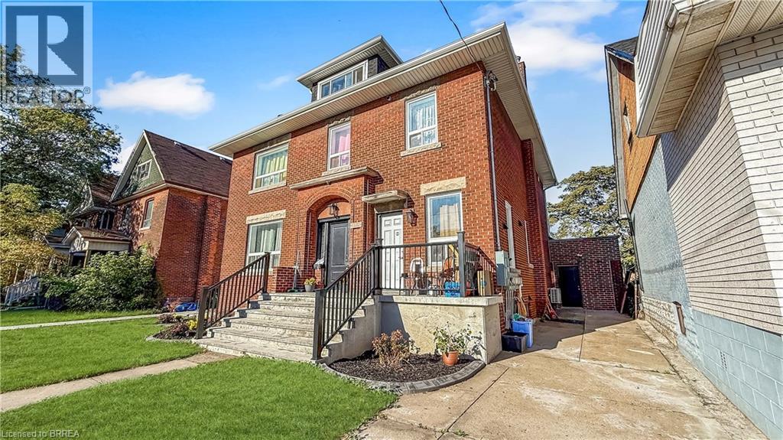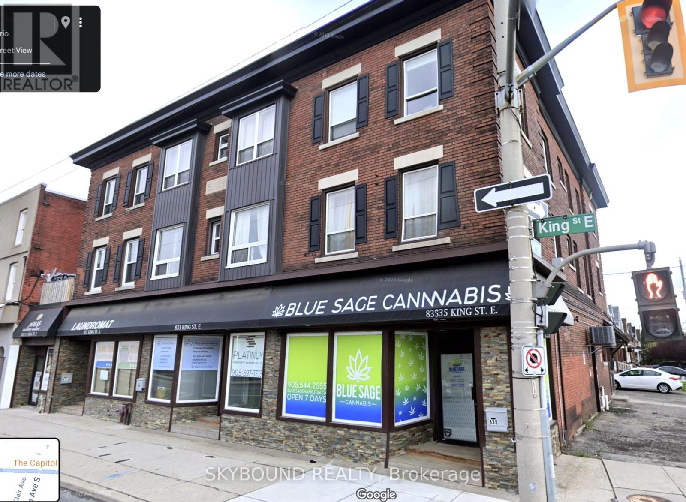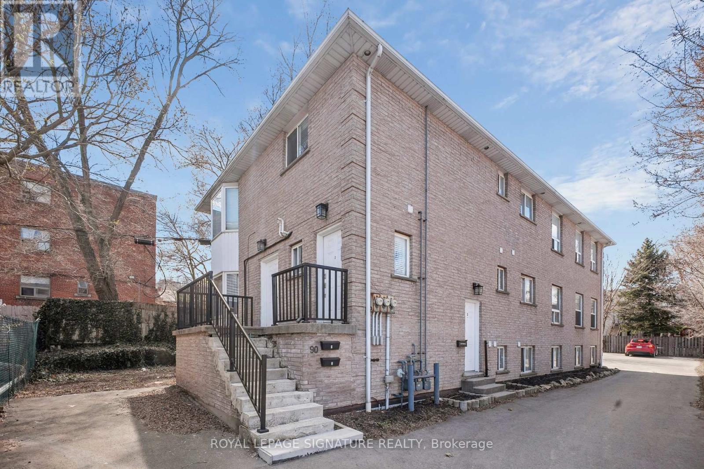
Highlights
Description
- Time on Housefulnew 12 hours
- Property typeMulti-family
- Neighbourhood
- Median school Score
- Mortgage payment
A MUST SEE + FLOOR PLANS! Well Maintained & Exceptionally Large Triplex Investment Opportunity In Hamilton's Stinson Neighborhood. Professionally Designed Separate Units With Spacious Individual Living Rooms, Dining Rooms, Kitchens. Basement Is Legal And Has Above Ground Windows In The Living And Kitchen/Breakfast Areas, 3 Bedrooms, A Full Washroom And A Storage Space. Main Floor Is Presently Vacant And Has A Primary Bedroom With Ensuite Washroom: 2 Other Rooms Share A Washroom. The Second (Upper) Floor Unit Has A Primary Bedroom With Ensuite Storage. All Three Units Have Two Entrances Each. This Property Comes With Newly Paved Driveway With 8 Parking Spots (Two Parking For Each Unit And Two Visitors Parking). Separate Laundries, Separate Hydro Meters, Separate Water Meters. Lots Of Natural Lighting. Beautifully Located And Close To All Amenities: Schools, Places Of Worship, Shops, Trails, Parks, Hamilton GO Centre, Transit, General Hospital, Etc. First Time Buyer Can Live In One Of The Units And Rent Out The Two Other Units.Washroom: 2 Other Rooms Share A Washroom. All Kitchens Are Spacious With Lots Of Cabinets For (id:63267)
Home overview
- Cooling Central air conditioning
- Sewer/ septic Sanitary sewer
- # total stories 2
- # parking spaces 8
- # full baths 5
- # total bathrooms 5.0
- # of above grade bedrooms 9
- Flooring Laminate, tile
- Subdivision Stinson
- Directions 2192064
- Lot size (acres) 0.0
- Listing # X12475740
- Property sub type Multi-family
- Status Active
- Primary bedroom 3.84m X 3.53m
Level: 2nd - Living room 5.54m X 3.76m
Level: 2nd - Dining room 5.76m X 3.3m
Level: 2nd - 2nd bedroom 3.68m X 3.53m
Level: 2nd - Kitchen 5.76m X 3.3m
Level: 2nd - 3rd bedroom 3.63m X Measurements not available
Level: 2nd - Living room 5.38m X 3.48m
Level: Basement - 3rd bedroom 4.17m X 3.05m
Level: Basement - 2nd bedroom 4.17m X 4.14m
Level: Basement - Bedroom 4.17m X 4.09m
Level: Basement - Kitchen 5.84m X 3.07m
Level: Basement - Dining room 5.76m X 3.3m
Level: Main - Primary bedroom 3.78m X 3.51m
Level: Main - 3rd bedroom 3.51m X 2.28m
Level: Main - Kitchen 5.76m X 3.3m
Level: Main - 2nd bedroom 3.51m X 3.15m
Level: Main - Living room 5.54m X 3.76m
Level: Main
- Listing source url Https://www.realtor.ca/real-estate/29019231/90-tisdale-street-s-hamilton-stinson-stinson
- Listing type identifier Idx

$-3,600
/ Month

