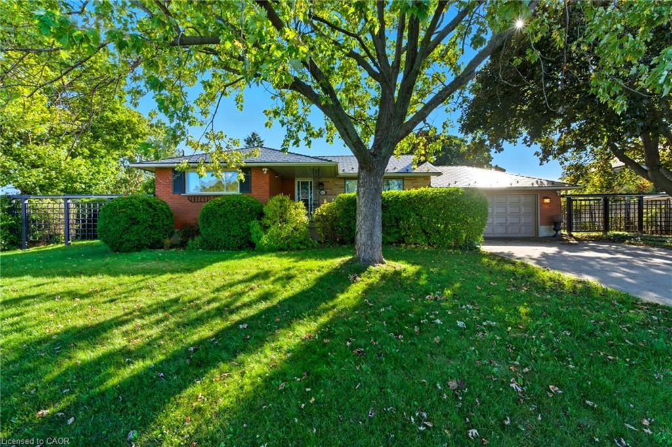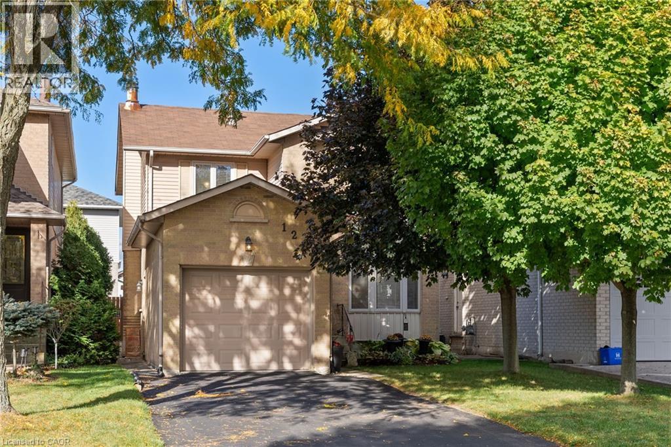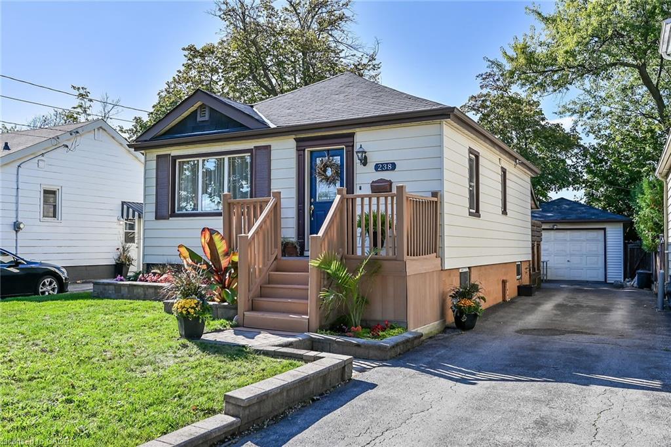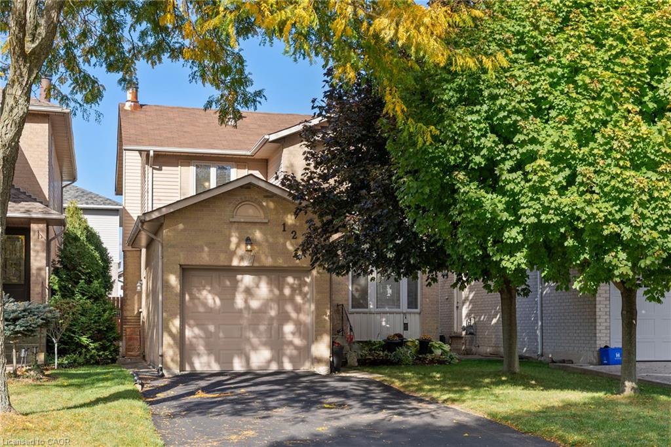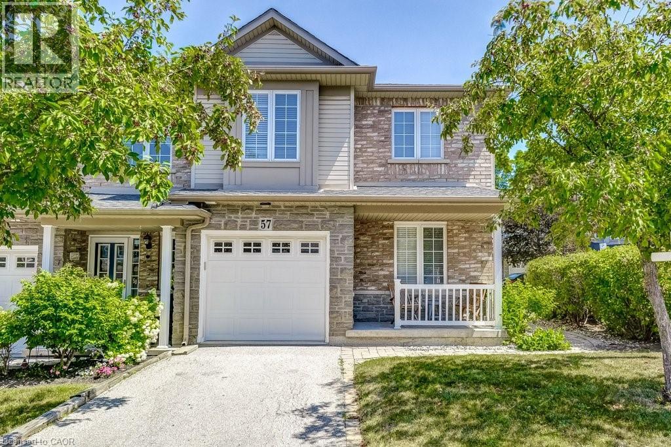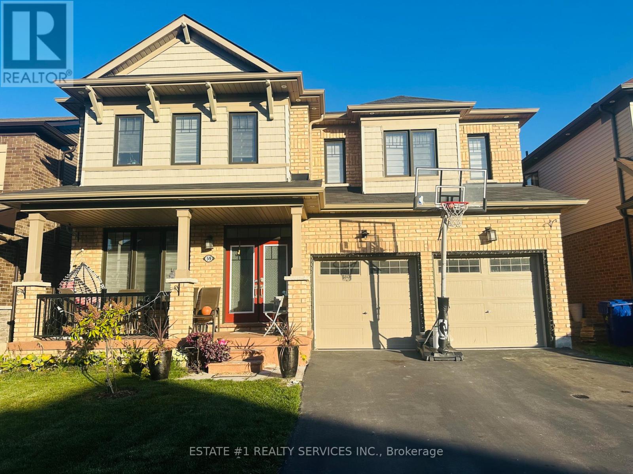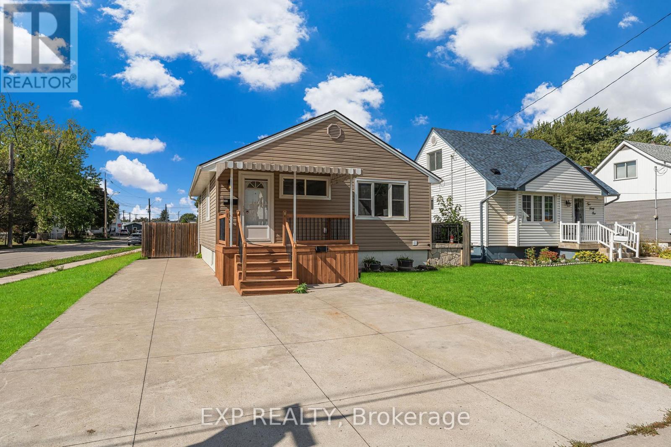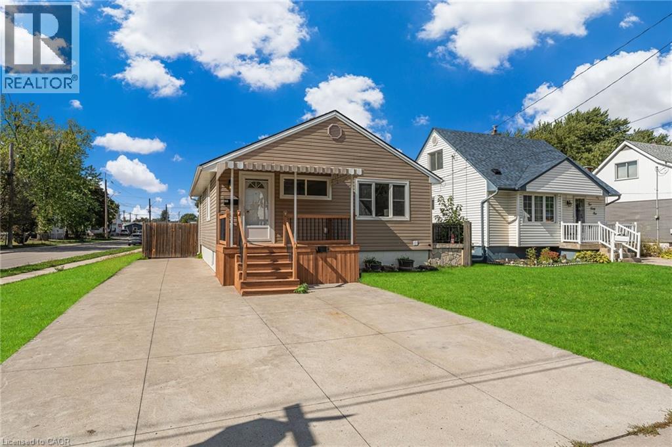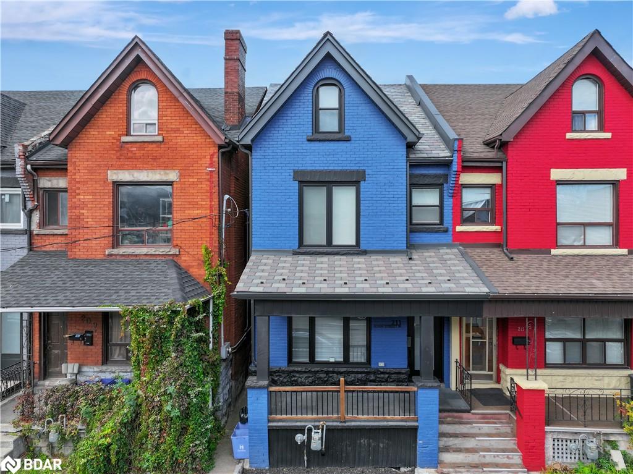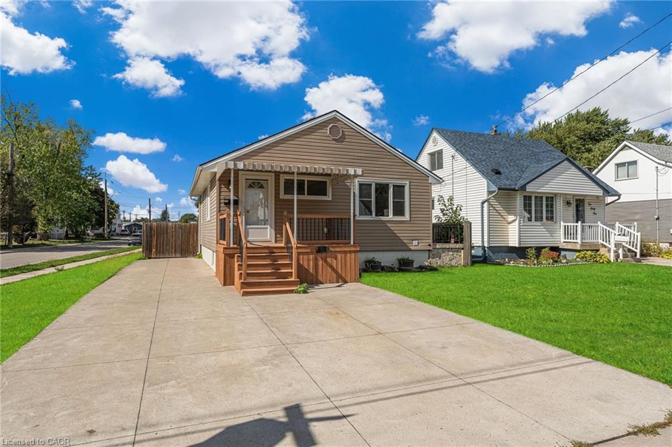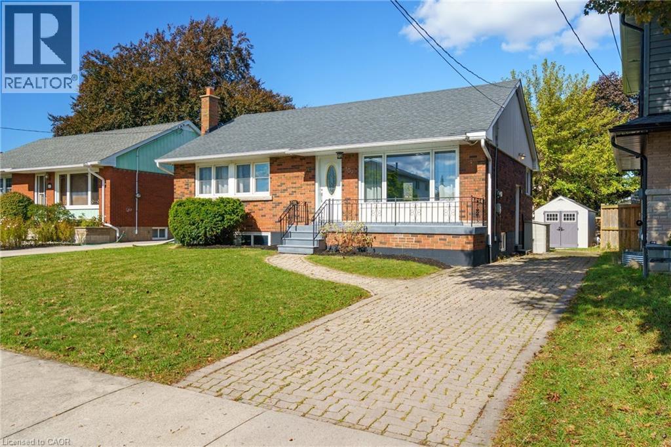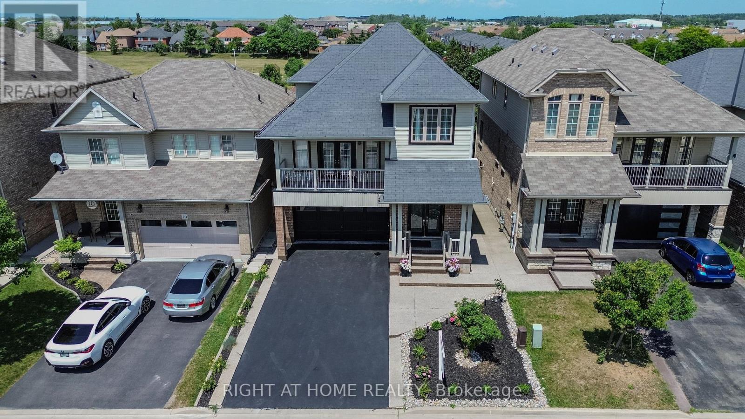
Highlights
Description
- Time on Houseful47 days
- Property typeSingle family
- Neighbourhood
- Median school Score
- Mortgage payment
Stunning Rarely Offered Detached Home With Fully Finished Walk out Basement (self-contained in-law suite with a private entrance. Located On A Quiet Crescent In Sought After Stoney Creek Mountain. Open And Cozy Layout With Modern Design. Tons Of Upgrades, upgraded white modern kitchen, upgraded 3 washrooms, Crown Moulding, free of carpet, upgraded flooring premium tiles and hardwood in the main floor and vinyl in the upper floor, Pot Lights, Gas Fireplace, Coffered Ceiling, W/I Pantry , W/O From Kitchen To 2-Tier Deck. Great Room W/O To A Beautiful Balcony. Oversized Backyard Deck With Gazebo & BBQ Station. Neutral Colors, No Side Walk extended driveway accommodate 4 cars , W/O Basement W/Bedroom, Bath, kitchen and Laundry. The List Goes On. Great Location, Family Friendly Neighborhood, Close To Schools, next to Cline Park, Groceries, Retail Stores. (id:63267)
Home overview
- Cooling Central air conditioning
- Heat source Natural gas
- Heat type Forced air
- Sewer/ septic Sanitary sewer
- # total stories 2
- # parking spaces 6
- Has garage (y/n) Yes
- # full baths 3
- # half baths 1
- # total bathrooms 4.0
- # of above grade bedrooms 4
- Flooring Vinyl
- Has fireplace (y/n) Yes
- Subdivision Stoney creek mountain
- Lot size (acres) 0.0
- Listing # X12361393
- Property sub type Single family residence
- Status Active
- Family room 5.18m X 5.18m
Level: 2nd - 3rd bedroom 3.05m X 3.95m
Level: 3rd - 2nd bedroom 3.65m X 3.05m
Level: 3rd - Primary bedroom 4.87m X 3.96m
Level: 3rd - Kitchen 2m X 2.25m
Level: Lower - Recreational room / games room 4.85m X 4.05m
Level: Lower - Laundry 1.05m X 1.5m
Level: Lower - 4th bedroom 3.05m X 3.05m
Level: Lower - Dining room 3.65m X 2.13m
Level: Main - Laundry 1.05m X 1.95m
Level: Main - Kitchen 3.65m X 3.35m
Level: Main - Living room 5.79m X 6.09m
Level: Main
- Listing source url Https://www.realtor.ca/real-estate/28770636/12-bankfield-crescent-hamilton-stoney-creek-mountain-stoney-creek-mountain
- Listing type identifier Idx

$-2,667
/ Month

