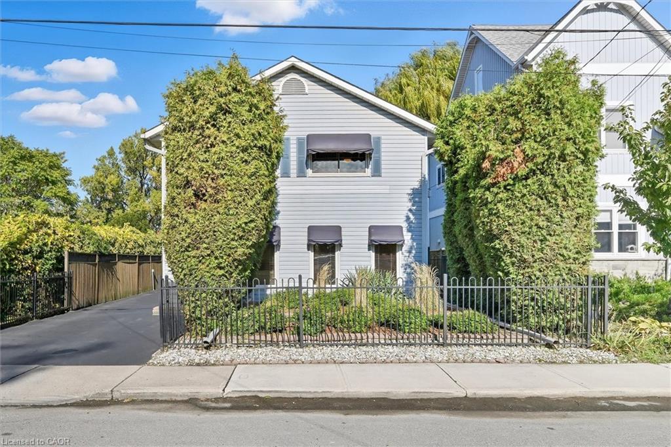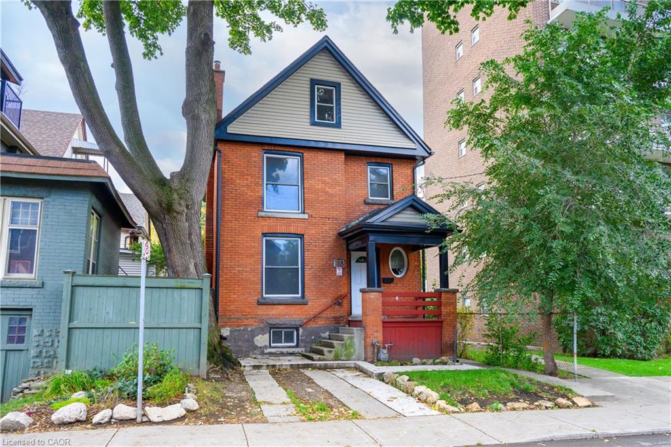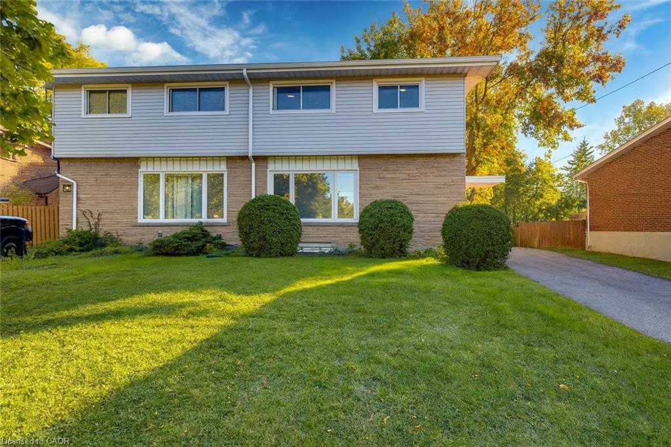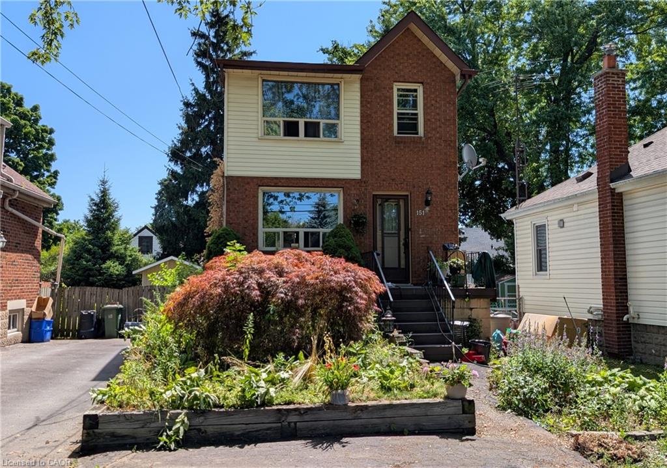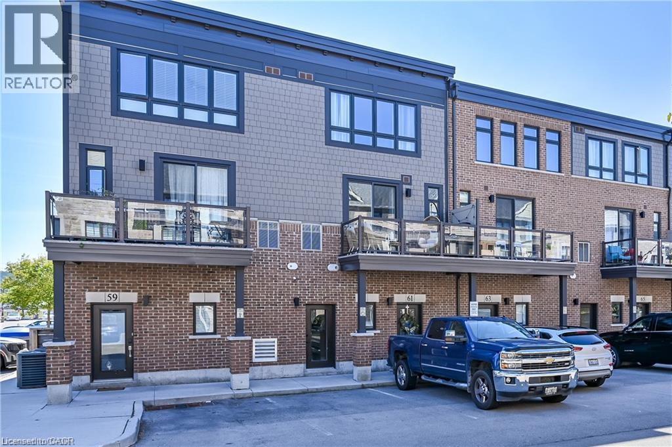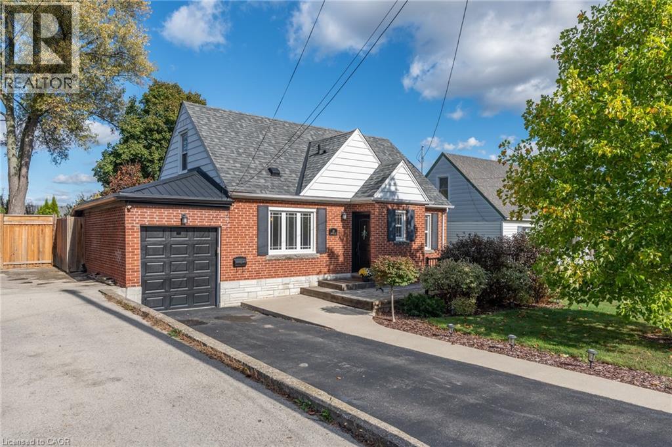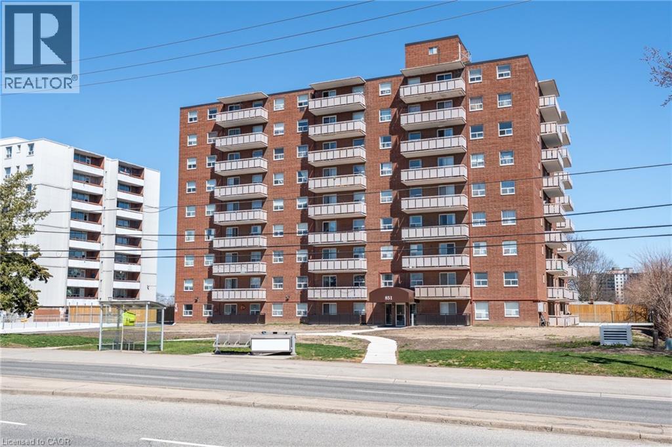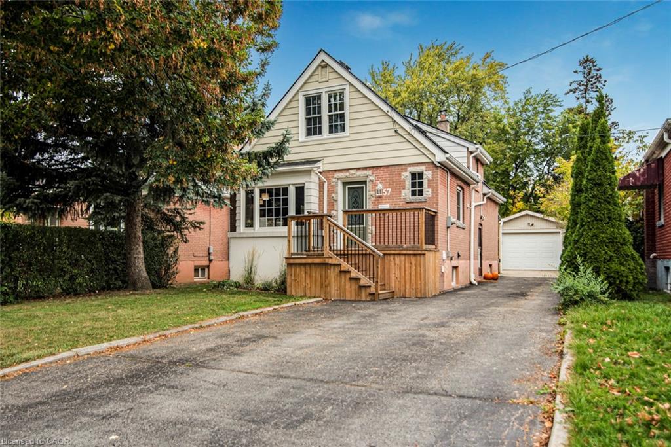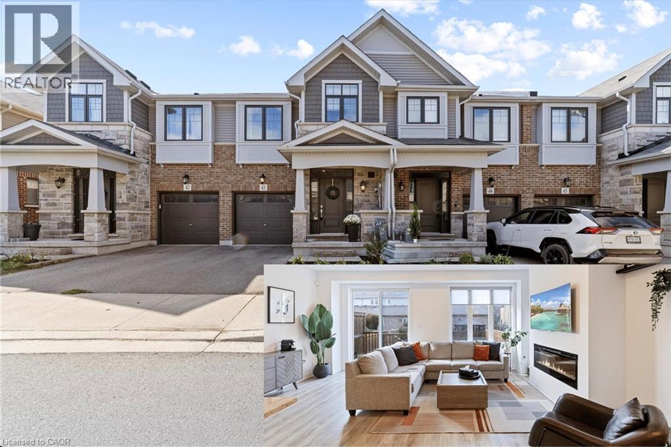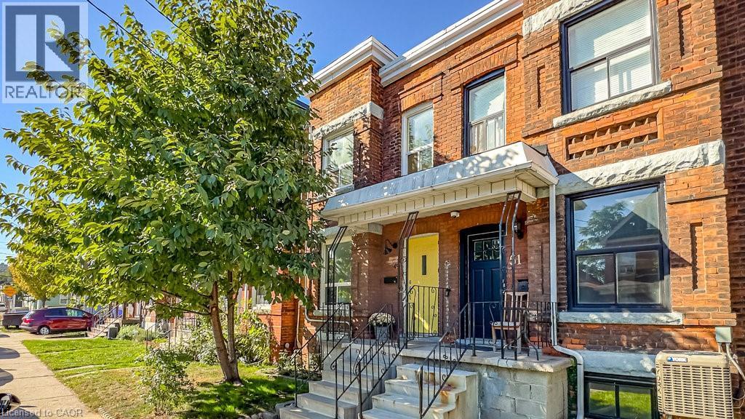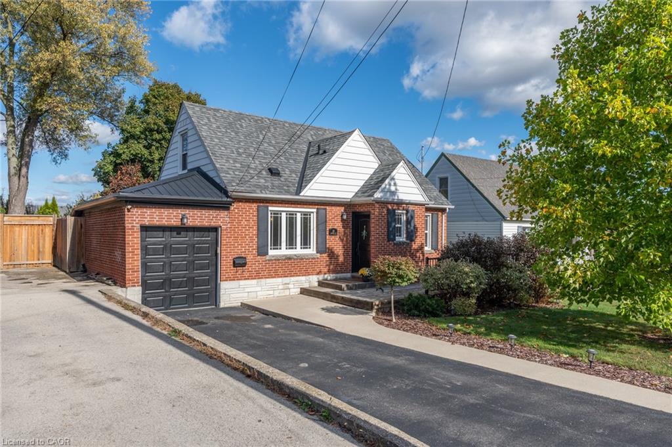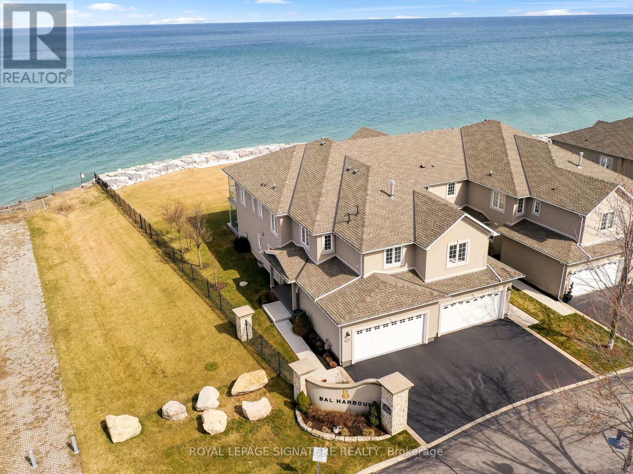
Highlights
Description
- Time on Housefulnew 5 days
- Property typeSingle family
- Median school Score
- Mortgage payment
Nestled in the prestigious resort like setting of Bal Harbour, this exceptional waterfront residence on Lake Ontario exudes luxury & tranquility. This end unit offers optimal exposure & the most favorable floor plan spanning 3050 sq ft. & a custom finished basement. This residence features meticulously designed interiors & lush surroundings including a private elevator, wine room, sauna & steam bath that truly redefines waterfront living. The expansive kitchen & living area seamlessly connect to a sun-drenched balcony with stunning lake views, while the primary suite offers integrated bedroom & bathroom spaces, complemented by a spacious walk-in closet & direct sunroom access. The basement recreation room is a haven for entertainment enthusiasts, complete with a snug corner for movie nights as well as a sauna & steam bath for unwinding & rejuvenation. This end unit boasts a private elevator, an impressive glass railing staircase, luxurious wide plank hardwood flooring, pot lights & large windows overlooking the water, enhanced by motorized Hunter Douglas blinds.***WATCH VIDEO TOUR*** (id:63267)
Home overview
- Cooling Central air conditioning
- Heat source Natural gas
- Heat type Forced air
- # total stories 2
- # parking spaces 4
- Has garage (y/n) Yes
- # full baths 3
- # total bathrooms 3.0
- # of above grade bedrooms 3
- Flooring Slate, hardwood, tile
- Has fireplace (y/n) Yes
- Community features Pet restrictions, community centre
- Subdivision Stoney creek
- View Lake view, view of water, direct water view
- Water body name Lake ontario
- Lot size (acres) 0.0
- Listing # X12116964
- Property sub type Single family residence
- Status Active
- 2nd bedroom 3.63m X 4.1m
Level: 2nd - Kitchen 7.18m X 9.75m
Level: 2nd - Bathroom 4.49m X 4.22m
Level: 2nd - Living room 6.75m X 8.11m
Level: 2nd - Dining room 5.59m X 8.66m
Level: 2nd - Sunroom 2.75m X 5.8m
Level: 2nd - Primary bedroom 3.84m X 5.86m
Level: 2nd - Recreational room / games room 7.86m X 5.66m
Level: Basement - Foyer 4.08m X 4.5m
Level: Main
- Listing source url Https://www.realtor.ca/real-estate/28244362/2-484-millen-road-hamilton-stoney-creek-stoney-creek
- Listing type identifier Idx

$-4,451
/ Month

