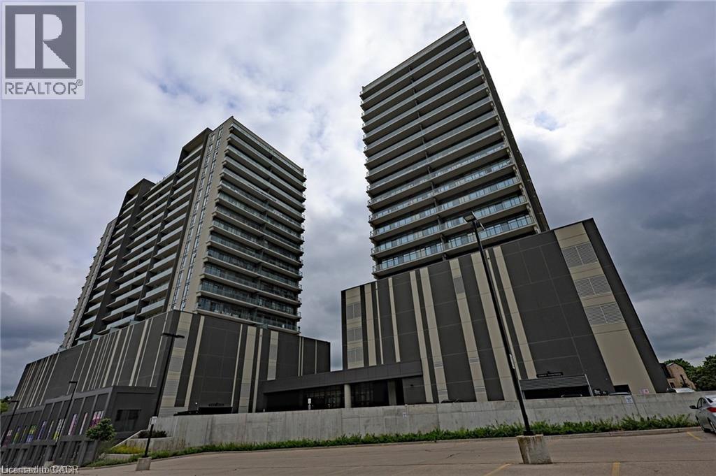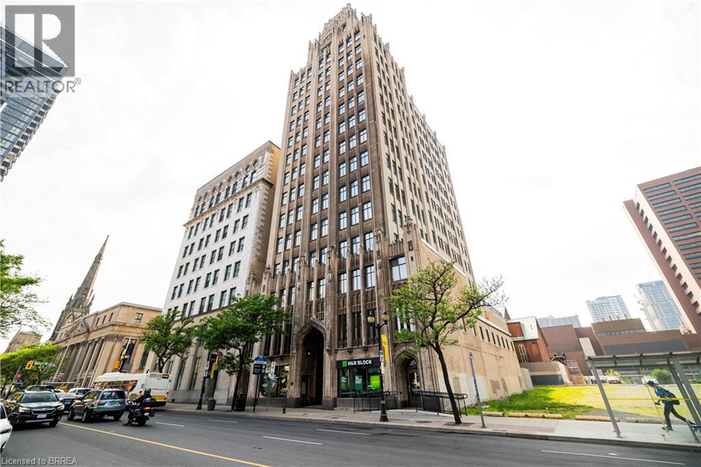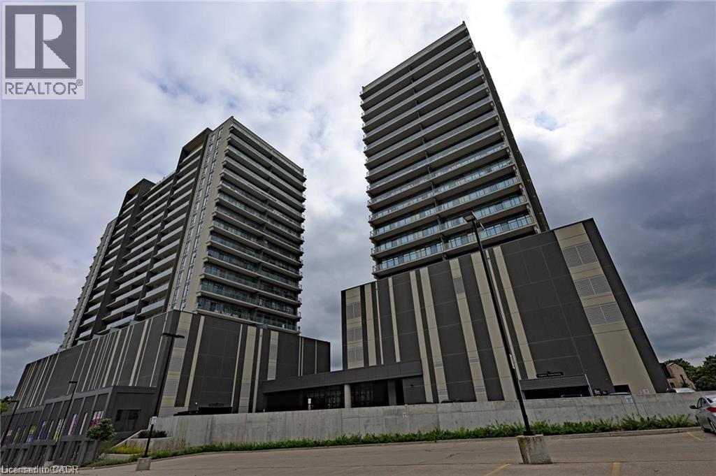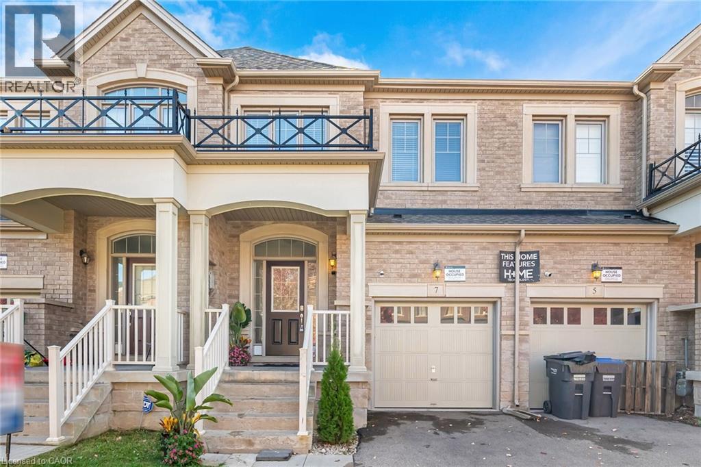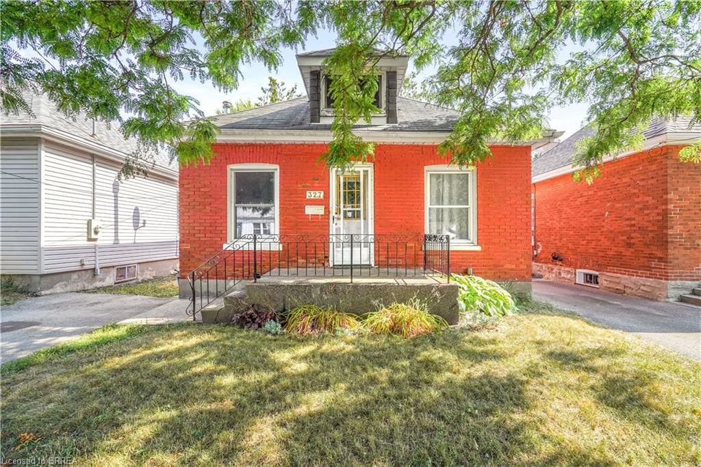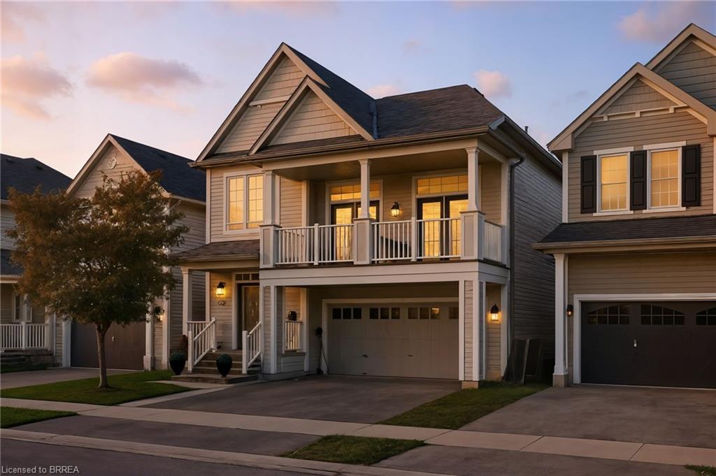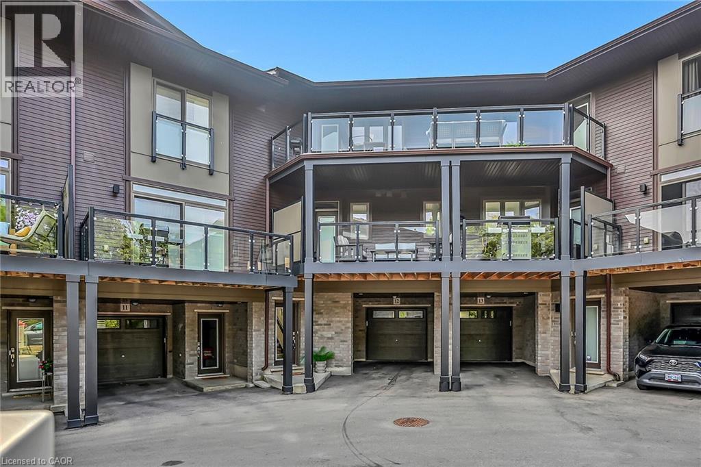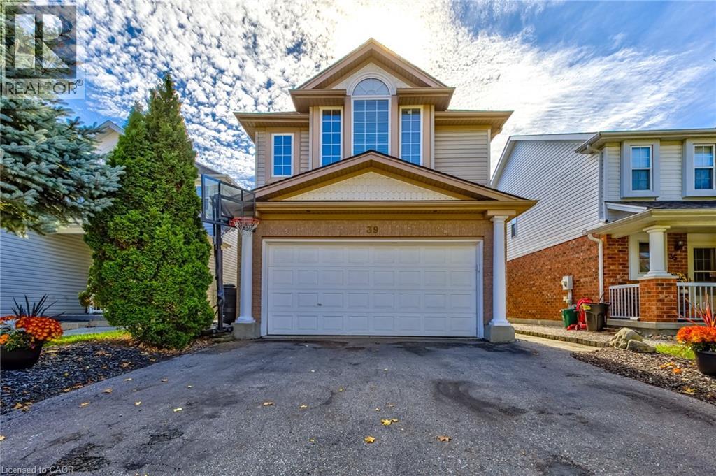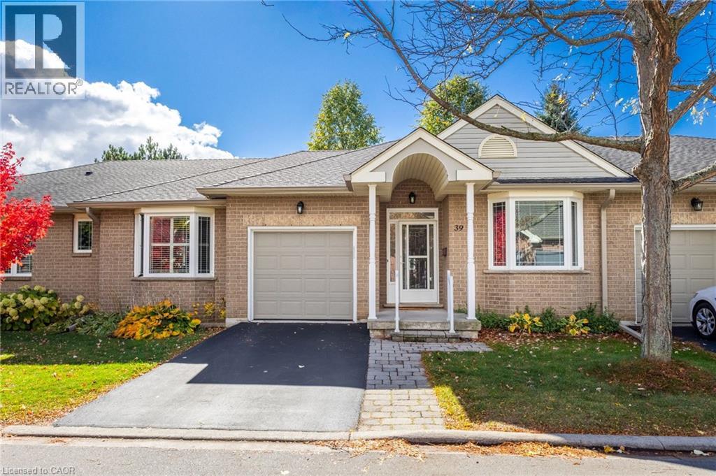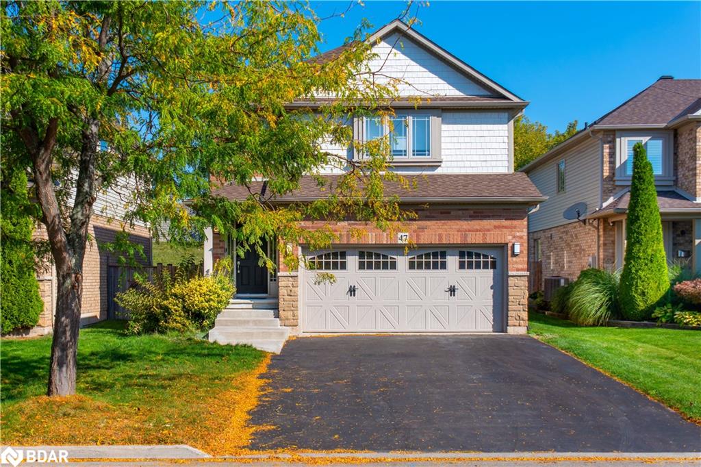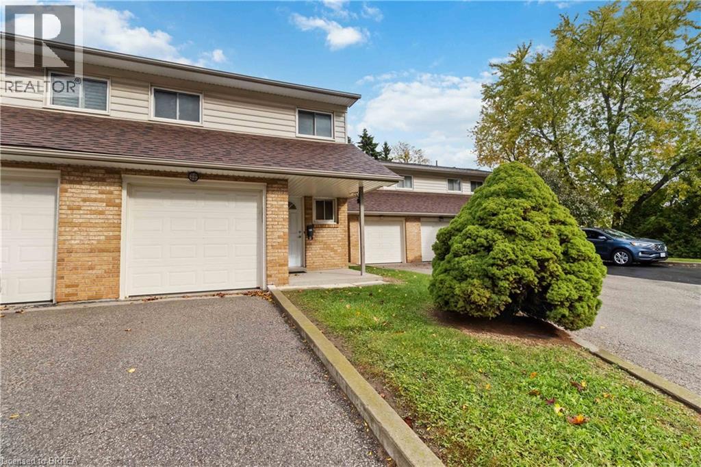- Houseful
- ON
- Hamilton Stoney Creek
- L0R
- 270 Dalgleish Trl
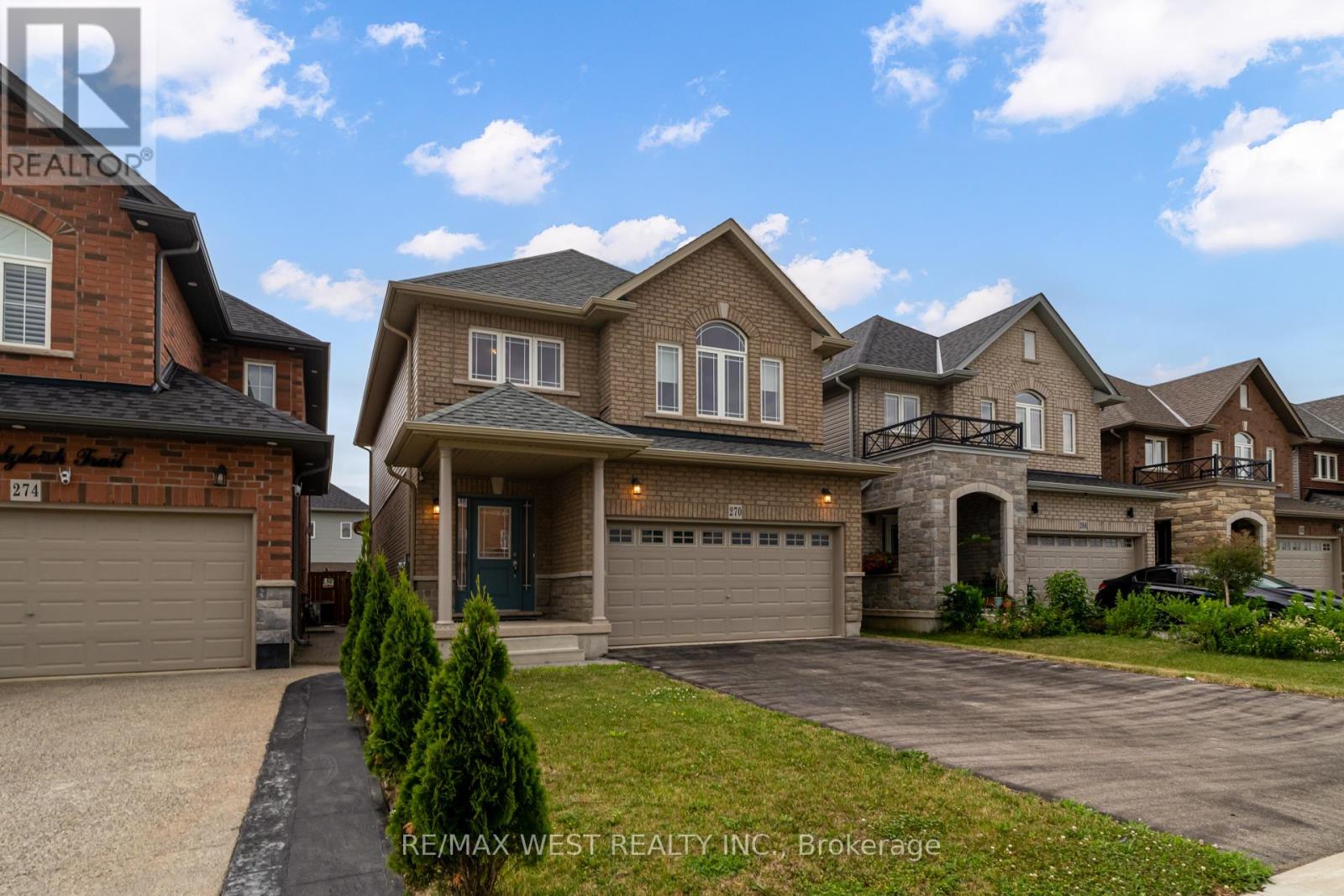
Highlights
Description
- Time on Housefulnew 12 hours
- Property typeSingle family
- Median school Score
- Mortgage payment
Welcome to this clean, stunning detached family home located in the highly desirable Summit Park community! It's like a 4 bedroom home but this home gives you option of family seating area or office area or children's play area on 2nd floor. Thoughtfully designed and meticulously maintained, this home offers a perfect blend of modern finishes, spacious layout, and family-friendly comfort.**The main floor features 9 ft ceilings and a bright, open-concept living space with large windows that fill the home with natural light.**The cozy living room with a gas fireplace is perfect for relaxing or entertaining. The upgraded eat-in kitchen features stainless steel appliances, quartz countertops, tiled backsplash, and a large island with breakfast seating ideal for everyday use and gatherings. Upstairs, the primary bedroom retreat offers a spacious walk-in closet and a stylish ensuite.**Two additional generously sized bedrooms, a 4-piece common bathroom, a cozy loft area, and a convenient second-floor laundry room complete the upper level.**The unfinished basement offers endless potential for customization create a recreation room, gym, or home theatre!! Outside, enjoy a fully fenced backyard with lots of green spaces great for entertaining or family time>>Located in a friendly, family-oriented neighbourhood, this home is close to Lincoln M. Alexander Parkway, Red Hill Valley Parkway, schools, conservation parks, and is walking distance to many amenities<<. Public transit and shopping are just steps away, making this the perfect place to call home! Seeing is Believing!! Please visit ! (id:63267)
Home overview
- Cooling Central air conditioning
- Heat source Natural gas
- Heat type Forced air
- Sewer/ septic Sanitary sewer
- # total stories 2
- Fencing Fenced yard
- # parking spaces 4
- Has garage (y/n) Yes
- # full baths 2
- # half baths 1
- # total bathrooms 3.0
- # of above grade bedrooms 3
- Flooring Ceramic, carpeted
- Community features School bus
- Subdivision Stoney creek
- Directions 2067819
- Lot size (acres) 0.0
- Listing # X12263827
- Property sub type Single family residence
- Status Active
- 2nd bedroom 4m X 3.33m
Level: 2nd - Family room 3.04m X 2.81m
Level: 2nd - 3rd bedroom 4.32m X 3.02m
Level: 2nd - Primary bedroom 4.85m X 3.92m
Level: 2nd - Eating area 3.35m X 2.65m
Level: Ground - Foyer 2.14m X 4.22m
Level: Ground - Kitchen 3.35m X 2.7m
Level: Ground - Living room 9.1m X 4.05m
Level: Ground - Dining room 4.05m X 9.1m
Level: Ground
- Listing source url Https://www.realtor.ca/real-estate/28561283/270-dalgleish-trail-hamilton-stoney-creek-stoney-creek
- Listing type identifier Idx

$-2,640
/ Month

