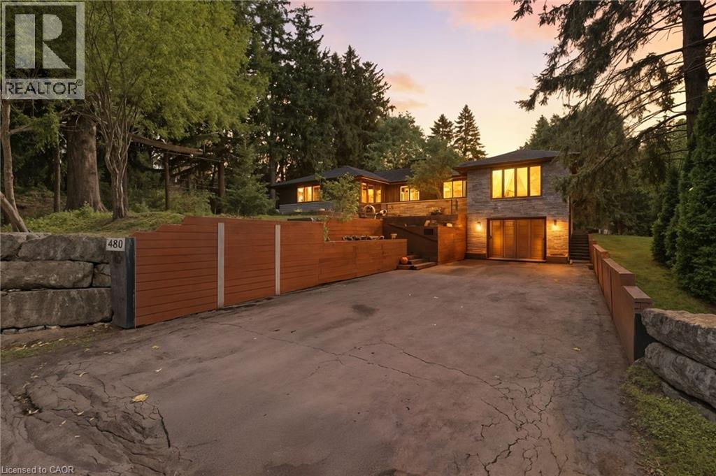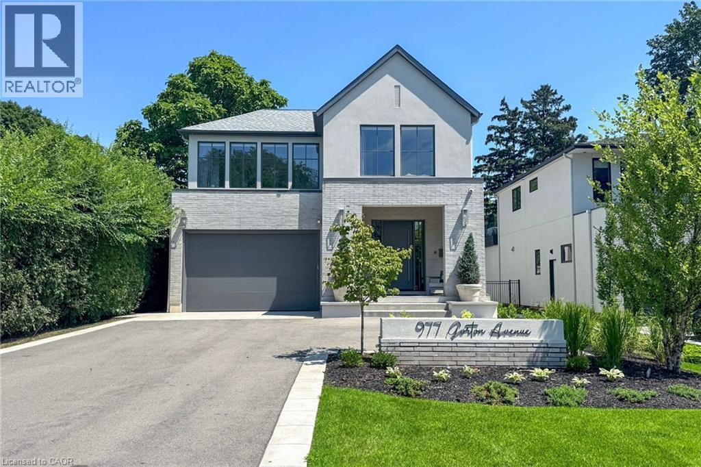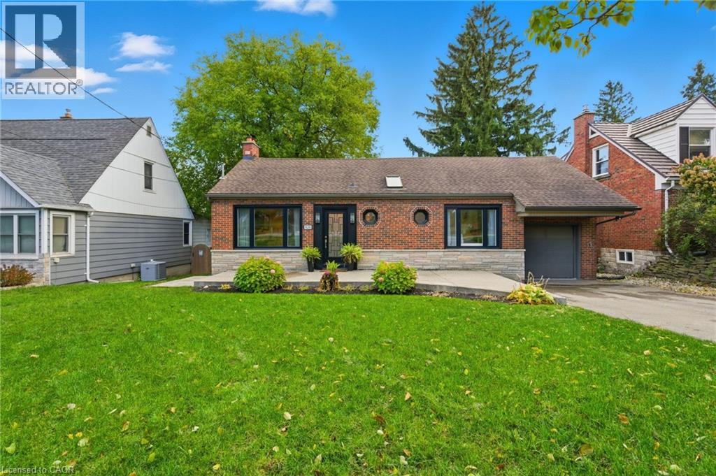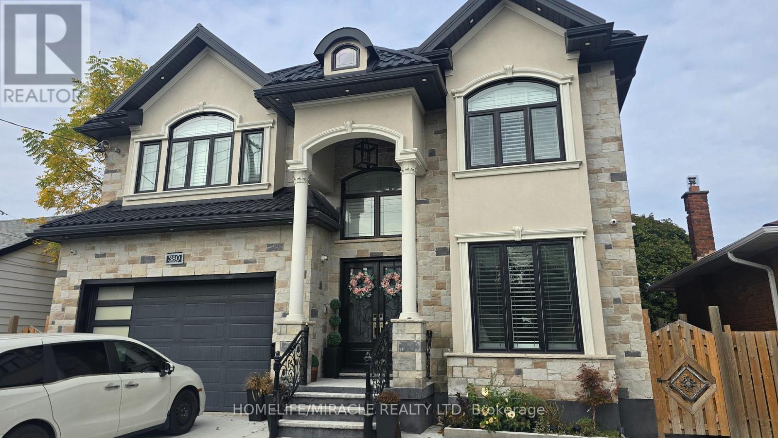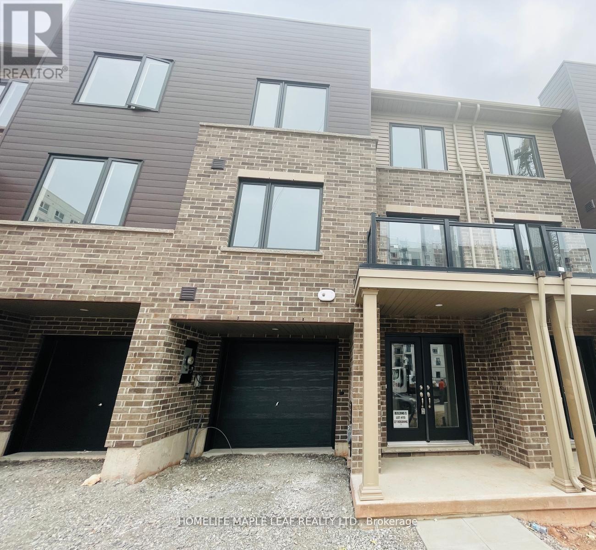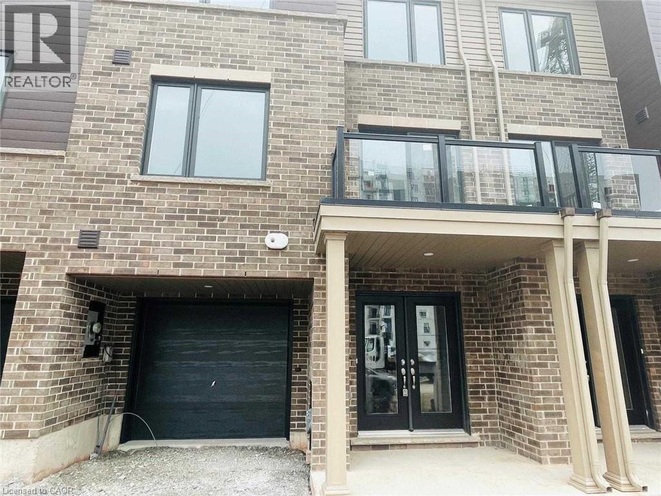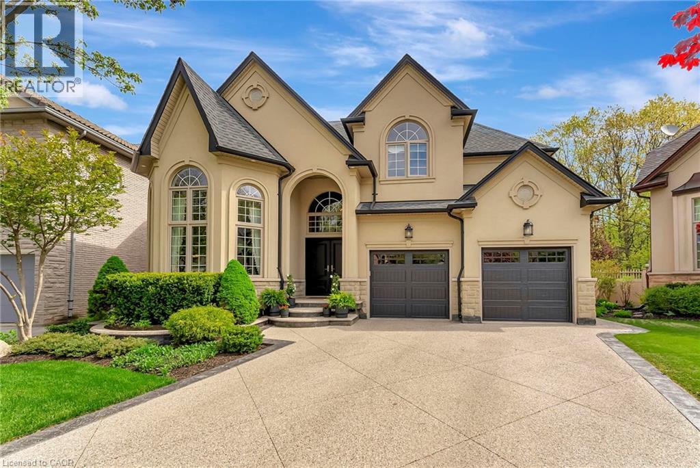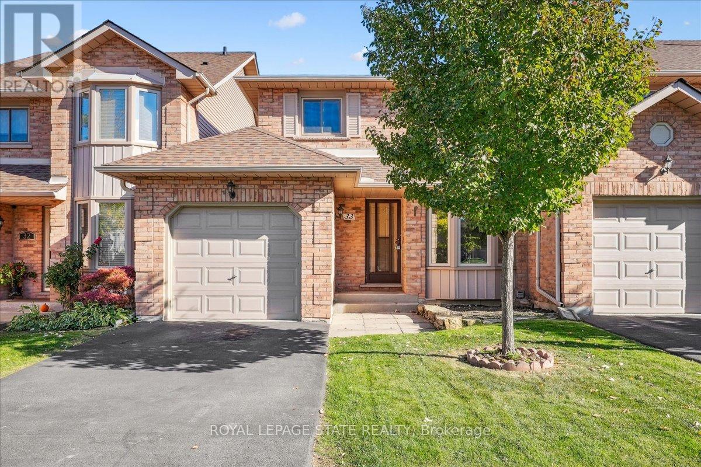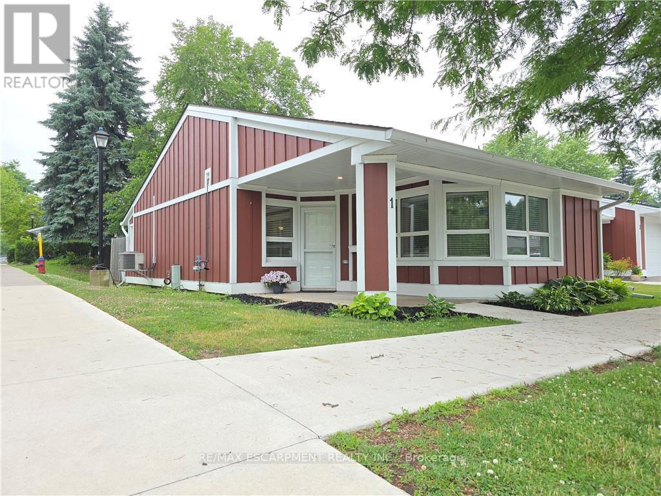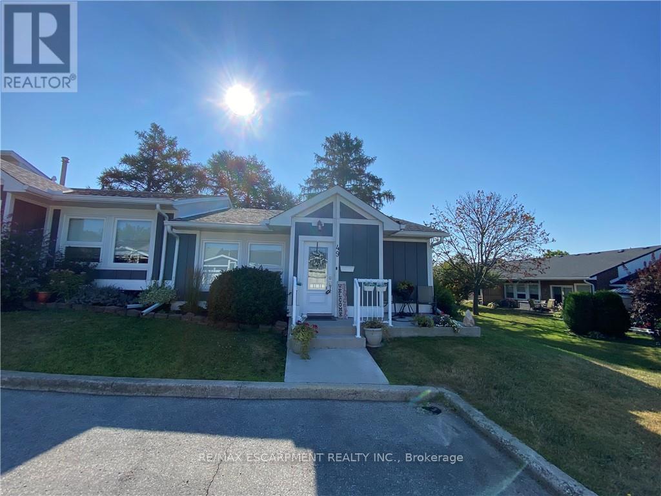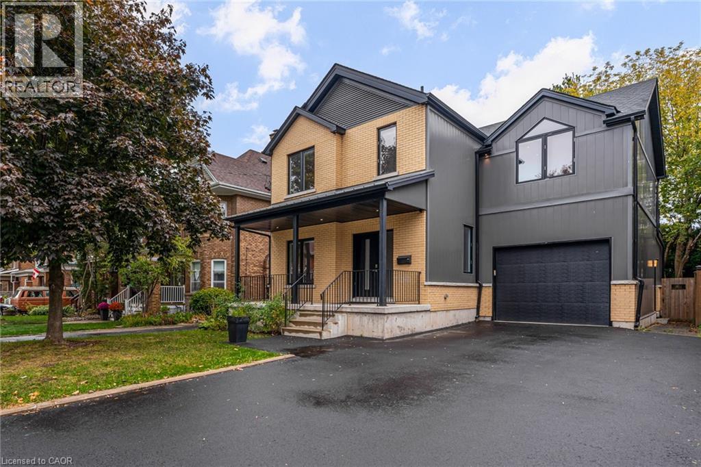- Houseful
- ON
- Hamilton Stoney Creek
- Felker
- 6 19 Picardy Dr
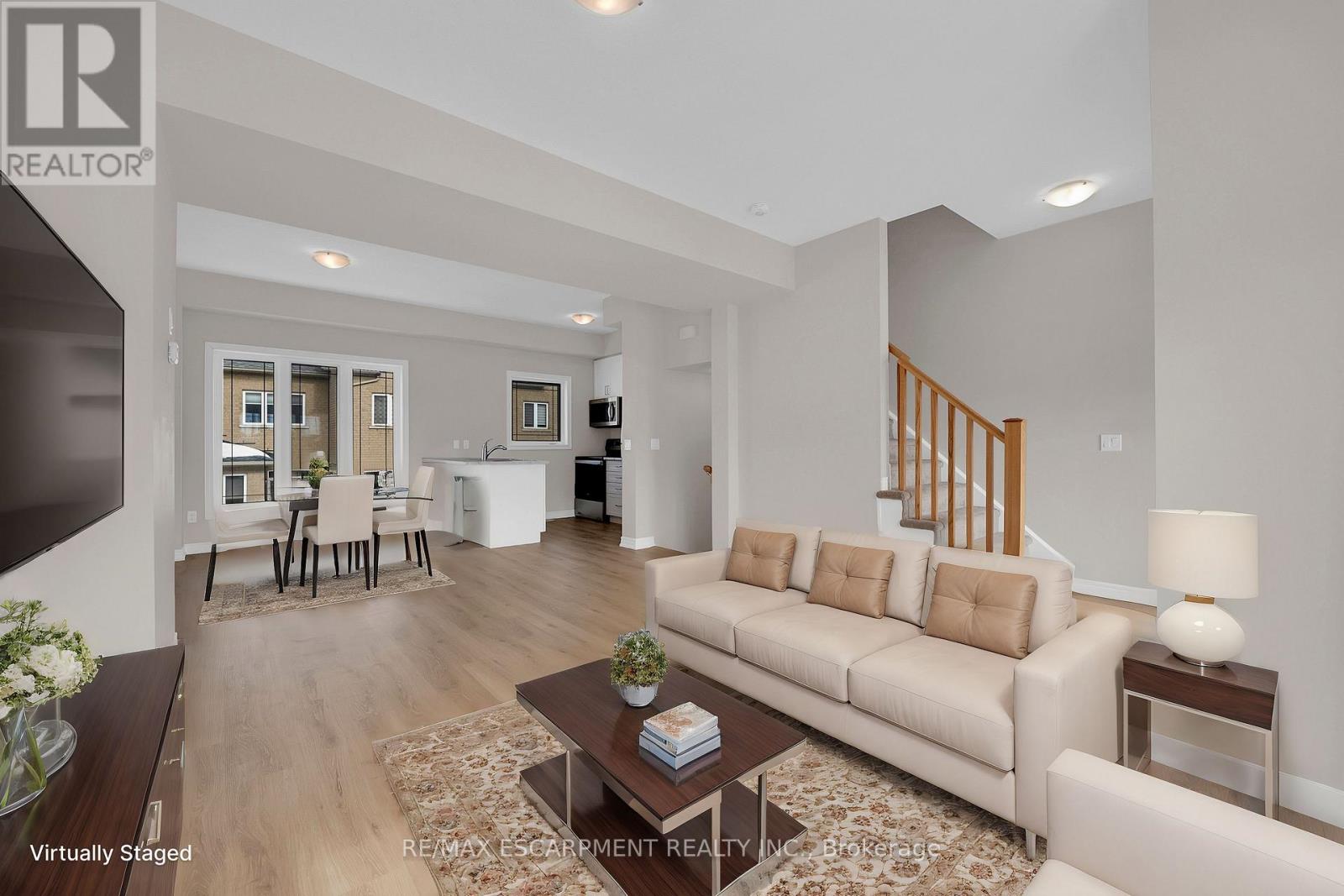
Highlights
Description
- Time on Houseful48 days
- Property typeSingle family
- Neighbourhood
- Median school Score
- Mortgage payment
Stylish Freehold Townhouse in Prime Stoney Creek Mountain Location. Welcome to this beautifully maintained freehold townhouse, where modern design meets everyday functionality in one of Stoney Creek Mountains most desirable neighborhoods. This bright and spacious 2-bedroom, 2-bathroom home features a private backyard, an attached garage with convenient inside entry, and additional parking on the driveway - offering everything you need for comfortable, low-maintenance living. Step inside to a contemporary open-concept main floor, where a sleek modern kitchen seamlessly flows into the living and dining areas - perfect for entertaining or simply relaxing in style. Large windows fill the space with natural light, enhancing the warm, inviting atmosphere. Upstairs, the primary bedroom provides a peaceful retreat with a generous walk-in closet and a private 3-piece ensuite. A well-sized second bedroom and a beautifully finished 4-piece bathroom complete the upper level, offering space and comfort for family or guests. Ideally located directly across from Saltfleet High School, this home is just minutes from shopping, restaurants, parks, and transit, with quick and easy access to the Red Hill Valley Parkway and Lincoln Alexander Parkway - making your commute a breeze. Whether you're a first-time buyer, downsizer, or investor, this home offers unbeatable value in a prime location. Don't miss your chance to make it yours! (id:63267)
Home overview
- Cooling Central air conditioning
- Heat source Natural gas
- Heat type Forced air
- Sewer/ septic Sanitary sewer
- # total stories 3
- # parking spaces 2
- Has garage (y/n) Yes
- # full baths 2
- # total bathrooms 2.0
- # of above grade bedrooms 2
- Subdivision Stoney creek
- Lot size (acres) 0.0
- Listing # X12378797
- Property sub type Single family residence
- Status Active
- Kitchen 2.64m X 3.2m
Level: 2nd - Living room 4.9m X 3.38m
Level: 2nd - Dining room 3.38m X 3.2m
Level: 2nd - Laundry 1.3m X 1.3m
Level: 3rd - Bathroom 2.26m X 2.49m
Level: 3rd - Bathroom 2.57m X 2.34m
Level: 3rd - Bedroom 3.68m X 3.38m
Level: 3rd - Bedroom 3.07m X 3.02m
Level: 3rd - Recreational room / games room Measurements not available
Level: Ground - Utility Measurements not available
Level: Ground
- Listing source url Https://www.realtor.ca/real-estate/28809157/6-19-picardy-drive-hamilton-stoney-creek-stoney-creek
- Listing type identifier Idx

$-1,333
/ Month

