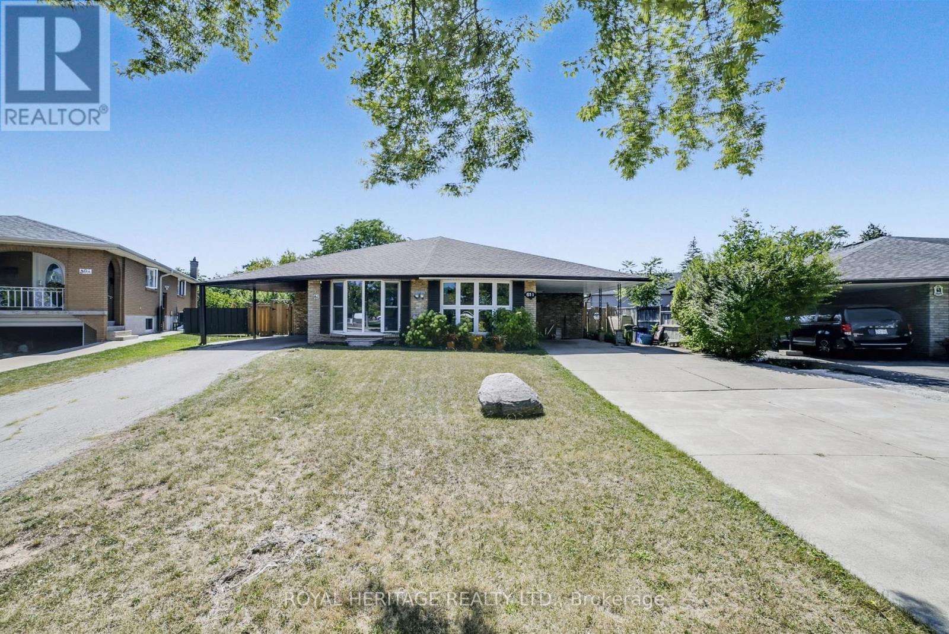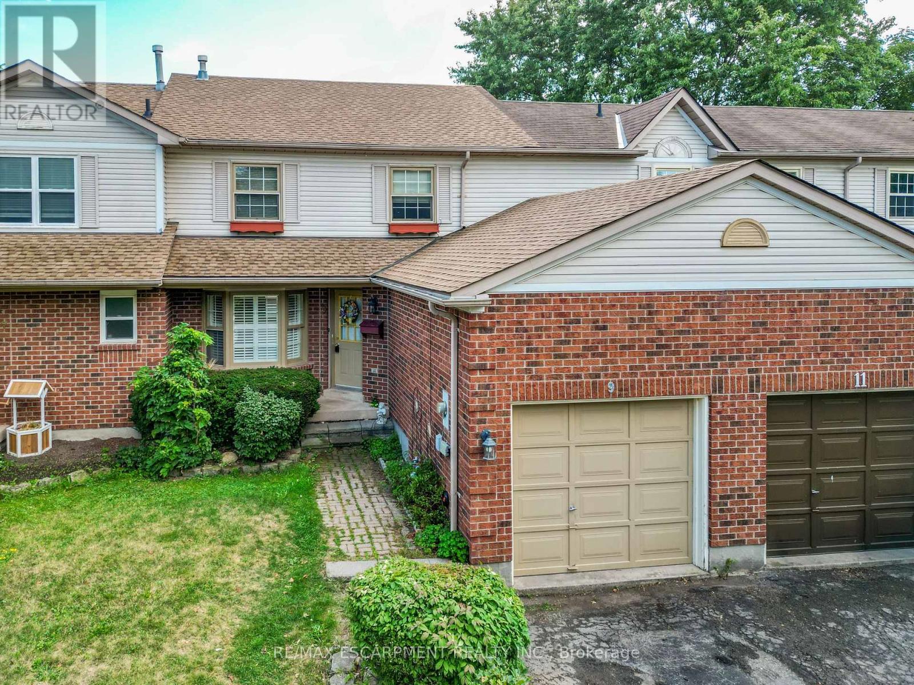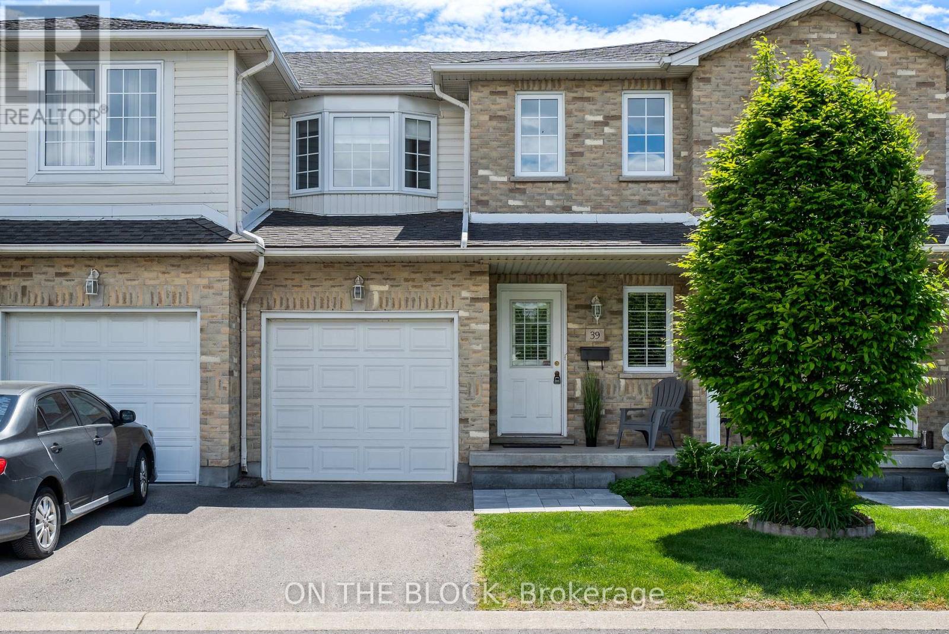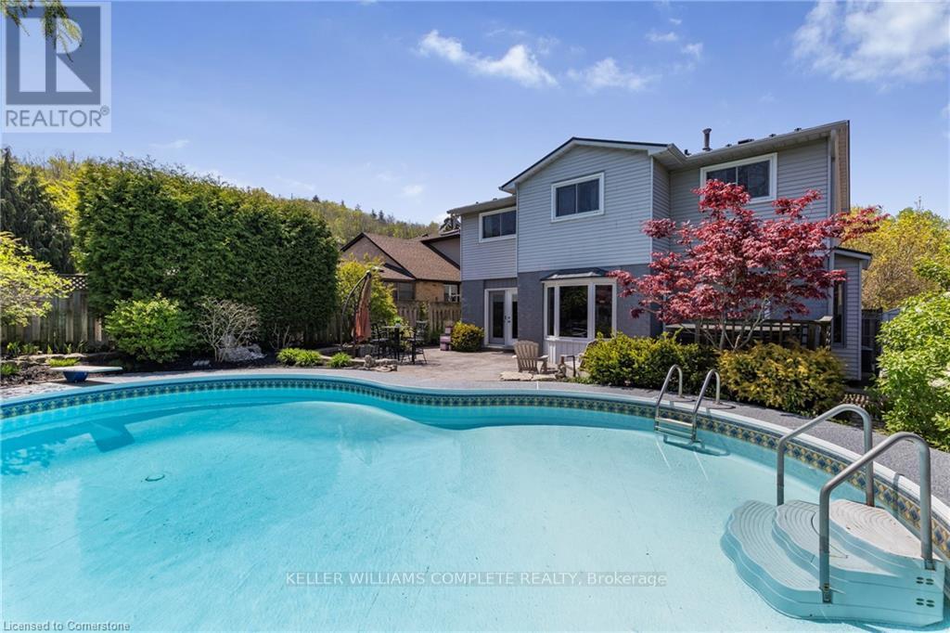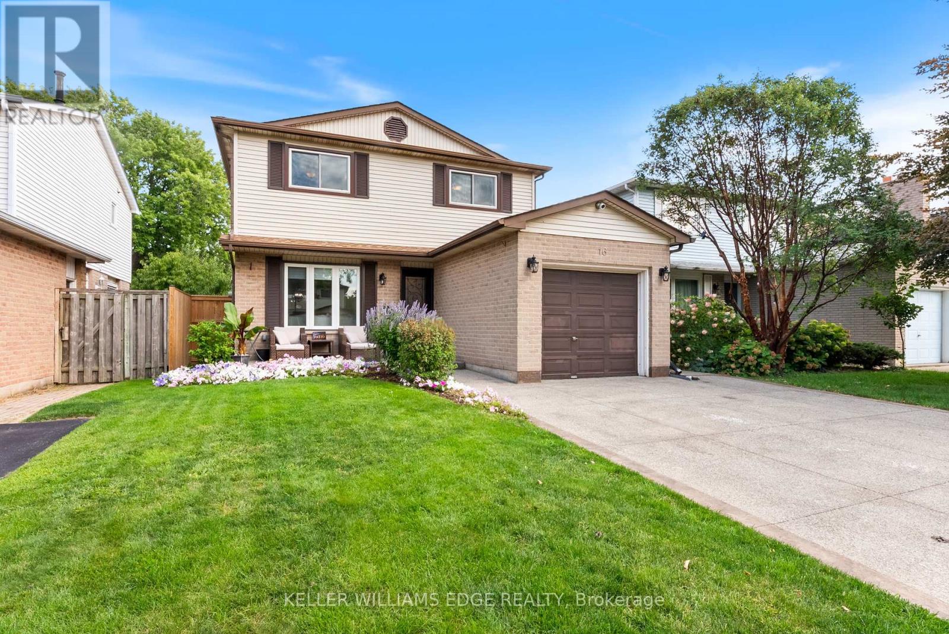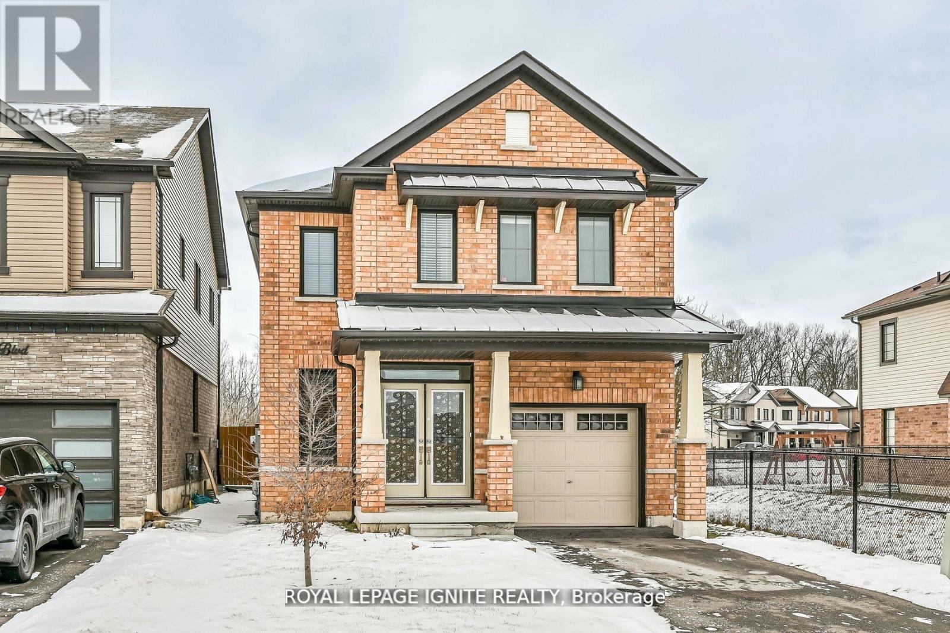- Houseful
- ON
- Hamilton Stoney Creek
- Trillium
- 833 N Service Rd
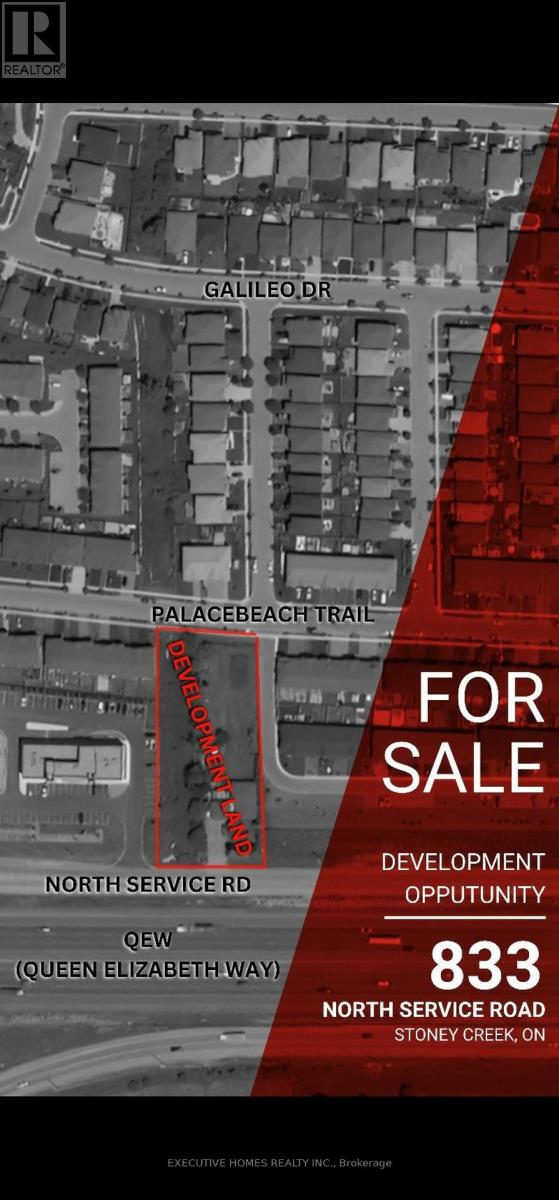
833 N Service Rd
833 N Service Rd
Highlights
Description
- Time on Houseful17 days
- Property typeSingle family
- Neighbourhood
- Median school Score
- Mortgage payment
Welcome to 833 North Service Street in Stoney Creek, a 4-level backsplit storey home featuring 3 bedrooms,1 bathroom, 1 kitchen and a double garage! Offering endless potential, this home is nestled on a good-sized lot within walking distance of the Lake Ontario. A rare opportunity for the investor or developer 92 X 298 lot, two side road access from trail as well, excellent opportunity to build houses or commercial, based on city approval. The basement offers a separate walk-up side entry. Take advantage of this ideal location near easy access to QEW and beside commercial plaza potential for redevelopment. Survey available, possibly mid-rise apartment building and stacked townhouse. Buyer to complete their own due diligence. various amenities, schools, and nature trails, including Confederation Park, with easy access to the QEW, Toronto and Niagara. Awaiting your personal touch, now is your chance to seize the opportunity and call this house your new home! (id:63267)
Home overview
- Cooling Central air conditioning
- Heat source Natural gas
- Heat type Forced air
- Sewer/ septic Septic system
- # parking spaces 10
- Has garage (y/n) Yes
- # full baths 2
- # total bathrooms 2.0
- # of above grade bedrooms 3
- Flooring Carpeted, ceramic, laminate, parquet
- Subdivision Stoney creek
- Lot size (acres) 0.0
- Listing # X12186223
- Property sub type Single family residence
- Status Active
- 2nd bedroom 3.88m X 3.56m
Level: 2nd - Primary bedroom 4.88m X 3.88m
Level: 2nd - 3rd bedroom 3.2m X 3.16m
Level: 2nd - Family room 8.95m X 4.63m
Level: Ground - Foyer 4.2m X 2.2m
Level: Ground - Laundry 2.37m X 2.36m
Level: Ground - Dining room 3.73m X 3.37m
Level: Main - Kitchen 3.94m X 3.72m
Level: Main - Living room 5.45m X 3.92m
Level: Main
- Listing source url Https://www.realtor.ca/real-estate/28395388/833-north-service-road-hamilton-stoney-creek-stoney-creek
- Listing type identifier Idx

$-4,133
/ Month



